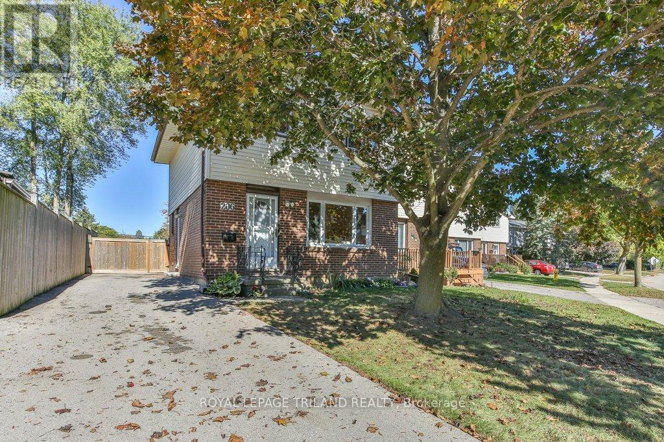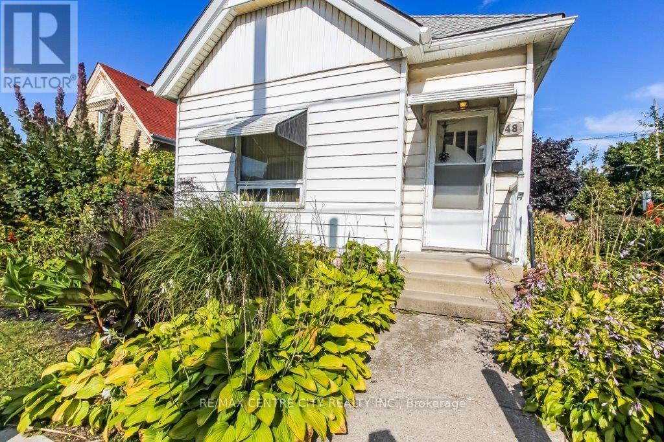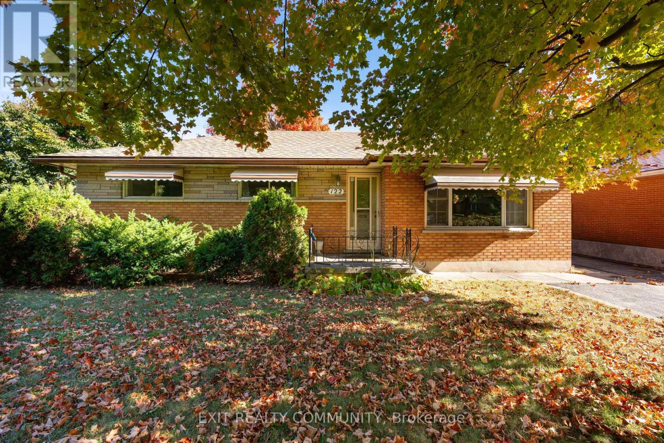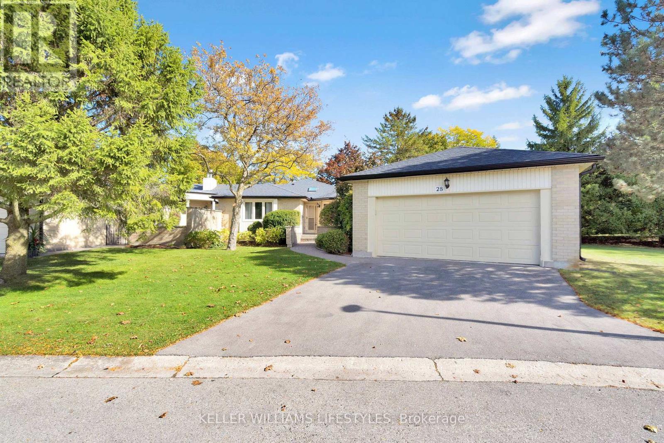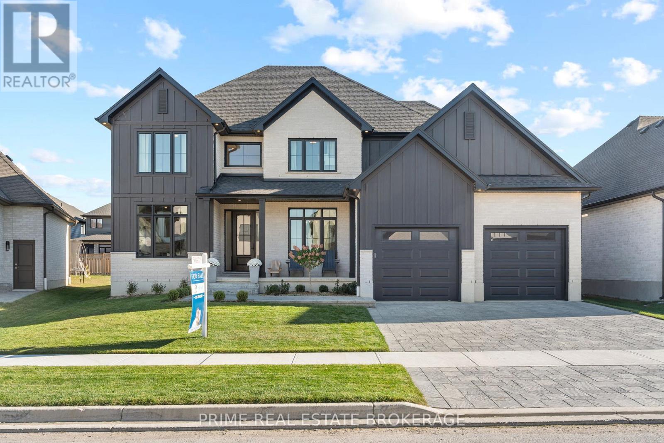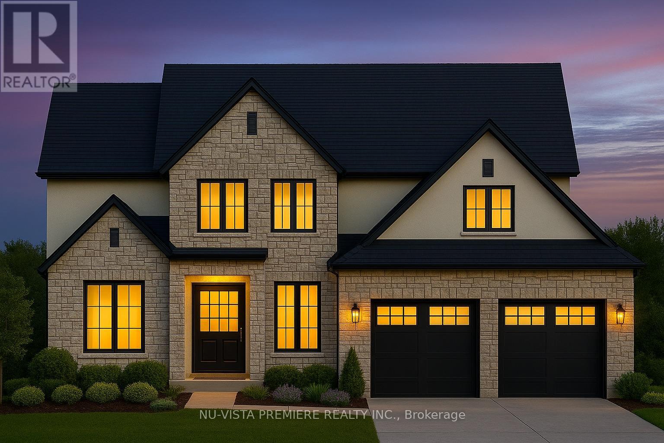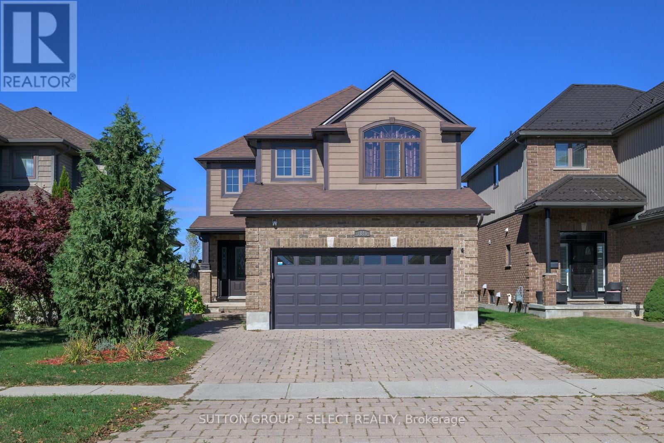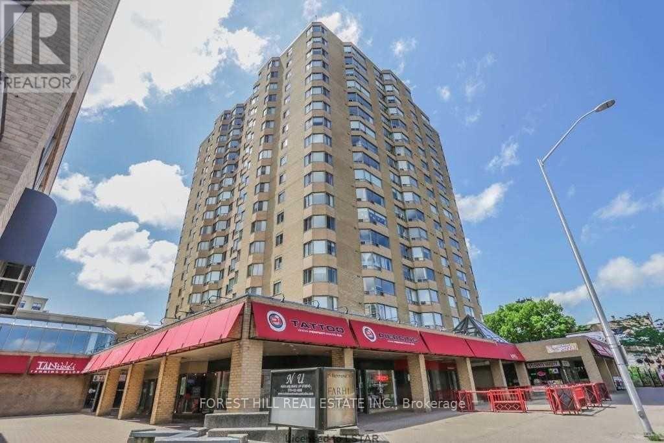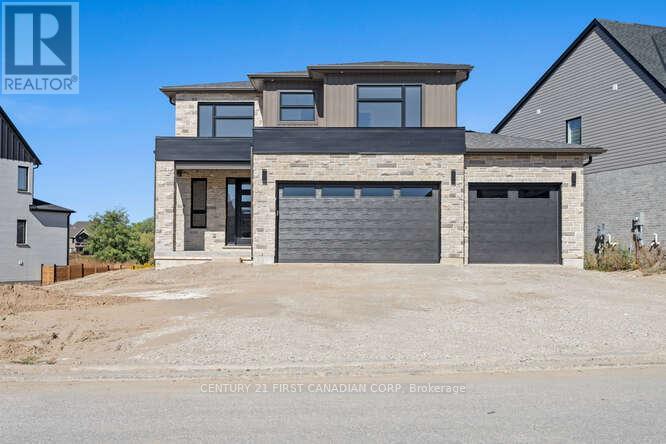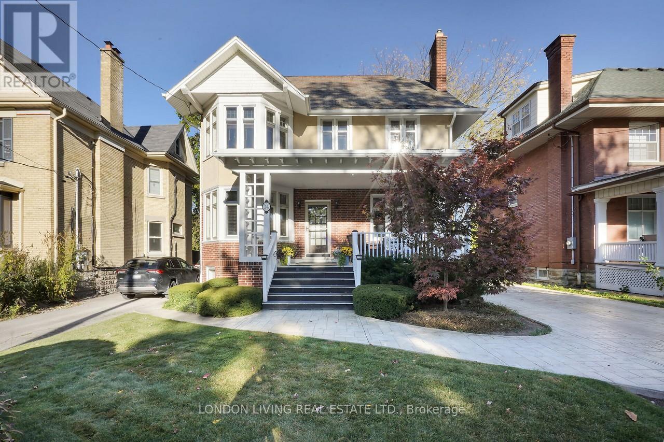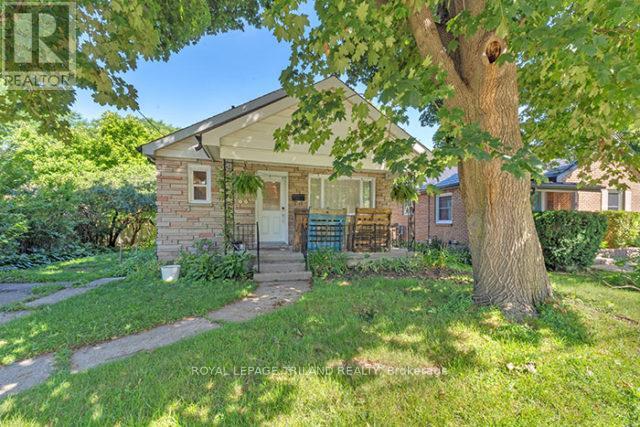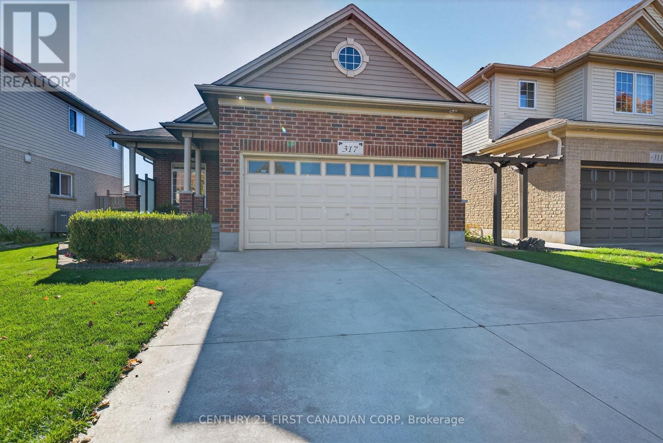
Highlights
Description
- Time on Housefulnew 11 hours
- Property typeSingle family
- StyleBungalow
- Neighbourhood
- Median school Score
- Mortgage payment
Pride of ownership shines throughout this beautifully maintained one-floor home in the desirable Cedar Hollow community. Thoughtfully designed and tastefully upgraded, this residence offers both comfort and elegance in every detail.Step inside to discover a bright and open layout featuring two spacious bedrooms on the main level, including one tucked privately at the front, perfect for guests, a home office, or hobby space. Lots of extras throughout including a walk in pantry off the kitchen with extra storage and main floor laundry. The many upgrades throughout add a modern touch while maintaining a warm, inviting atmosphere.Outside, the professionally landscaped yard showcases the homeowners dedication and care. Every detail from the lush greenery to the charming exterior reflects a true sense of pride and craftsmanship.The large concrete patio is perfect for entertaining and the retractable screens allows privacy or a perfect covered area to relax. Whether youre downsizing, starting fresh, or simply looking for easy main-floor living, this Cedar Hollow gem is a rare find thats ready to welcome its next owner home. (id:63267)
Home overview
- Cooling Central air conditioning
- Heat source Natural gas
- Heat type Forced air
- Sewer/ septic Sanitary sewer
- # total stories 1
- # parking spaces 4
- Has garage (y/n) Yes
- # full baths 3
- # total bathrooms 3.0
- # of above grade bedrooms 3
- Has fireplace (y/n) Yes
- Subdivision North c
- Directions 1962374
- Lot desc Landscaped
- Lot size (acres) 0.0
- Listing # X12465106
- Property sub type Single family residence
- Status Active
- Family room 7.04m X 6.25m
Level: Lower - Utility 5.97m X 4.16m
Level: Lower - Bedroom 4.46m X 3.09m
Level: Lower - Bathroom 2.68m X 1.58m
Level: Lower - Primary bedroom 4.23m X 3.7m
Level: Main - Bedroom 3.72m X 3.06m
Level: Main - Foyer 4.23m X 2.49m
Level: Main - Living room 6.1m X 5.23m
Level: Main - Bathroom 2.63m X 2.41m
Level: Main - Bathroom 2.76m X 1.69m
Level: Main - Pantry 3.06m X 2.71m
Level: Main - Kitchen 3.8m X 3.26m
Level: Main - Dining room 3.8m X 2.74m
Level: Main
- Listing source url Https://www.realtor.ca/real-estate/28995440/317-killarney-road-london-north-north-c-north-c
- Listing type identifier Idx

$-1,946
/ Month

