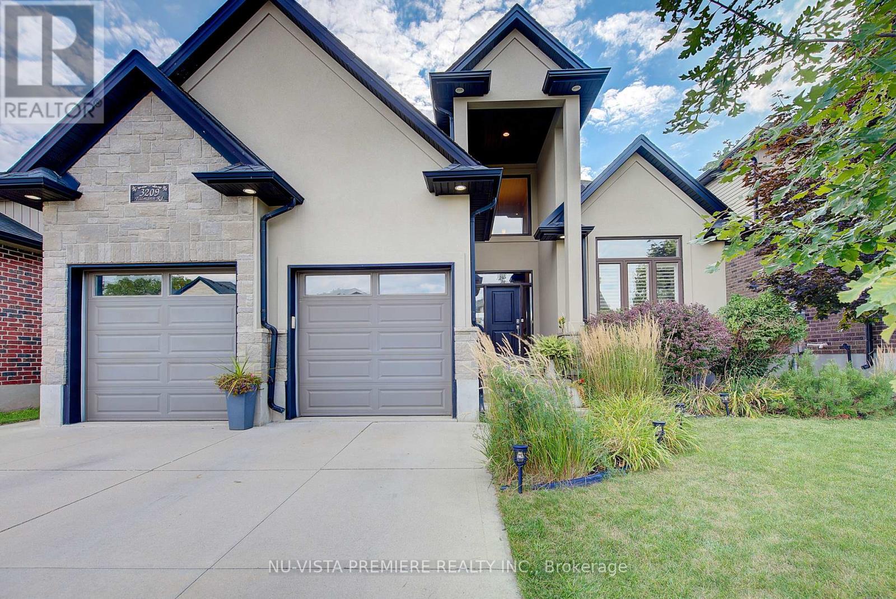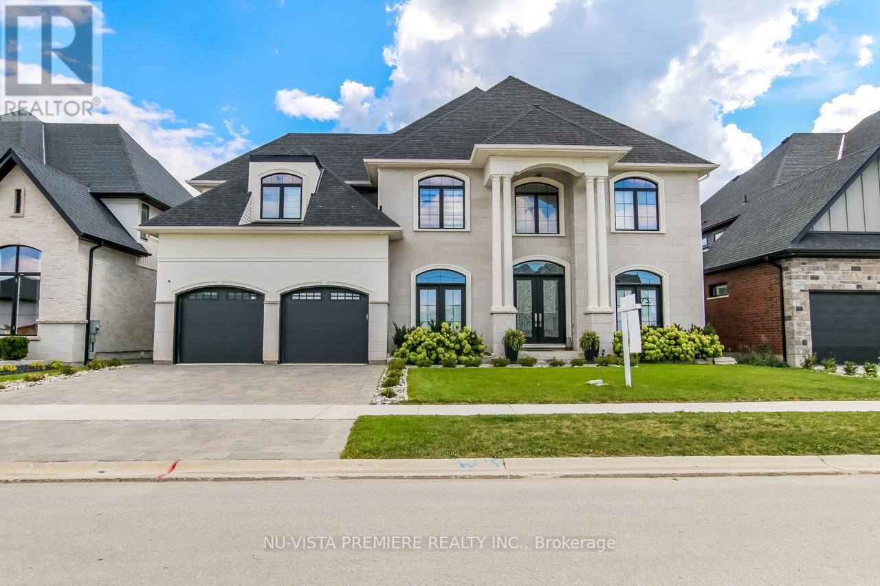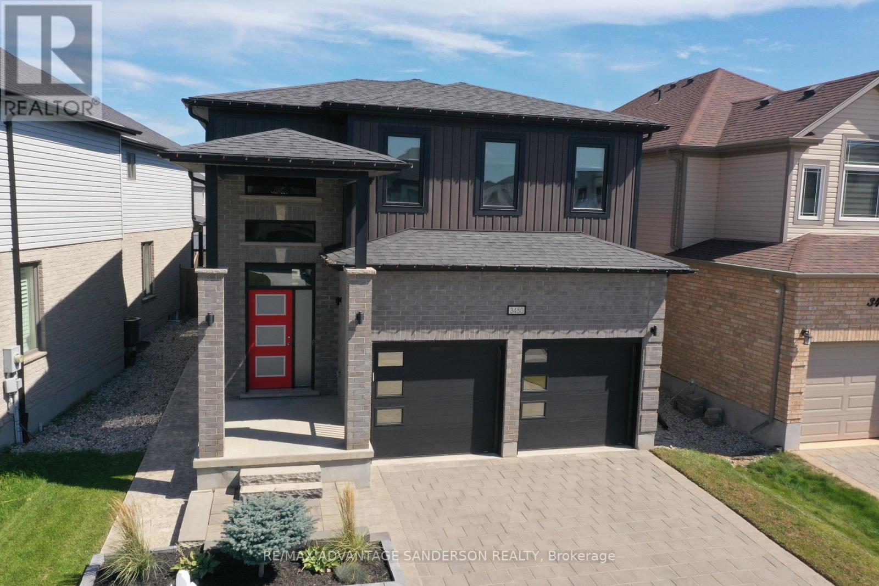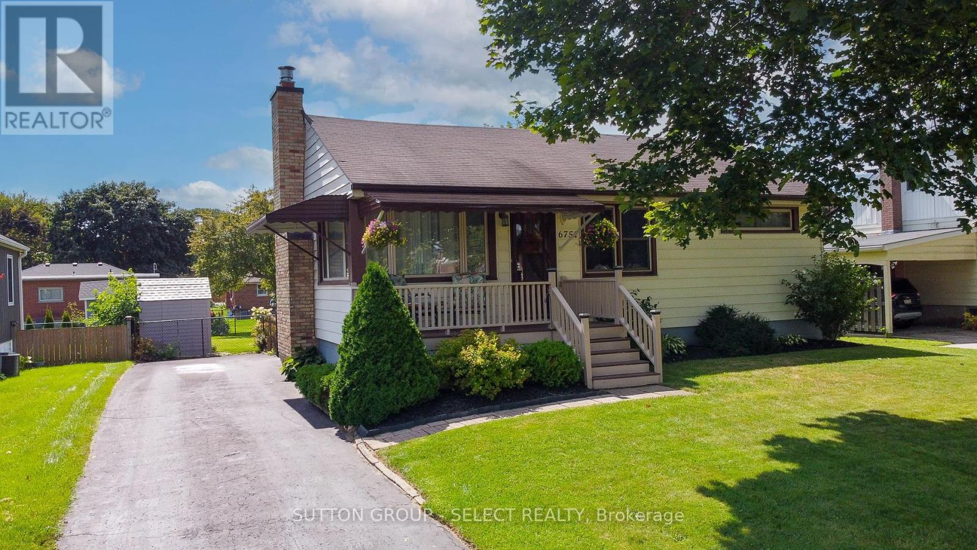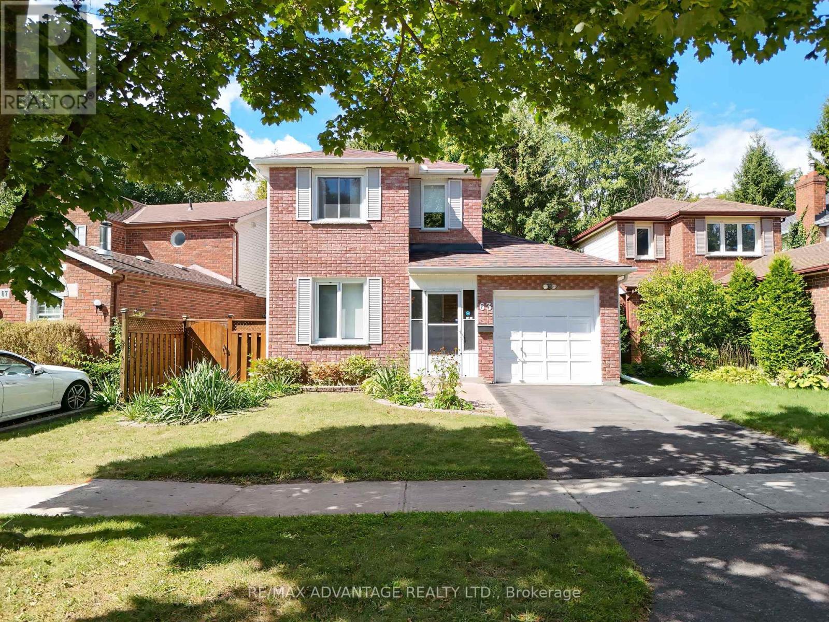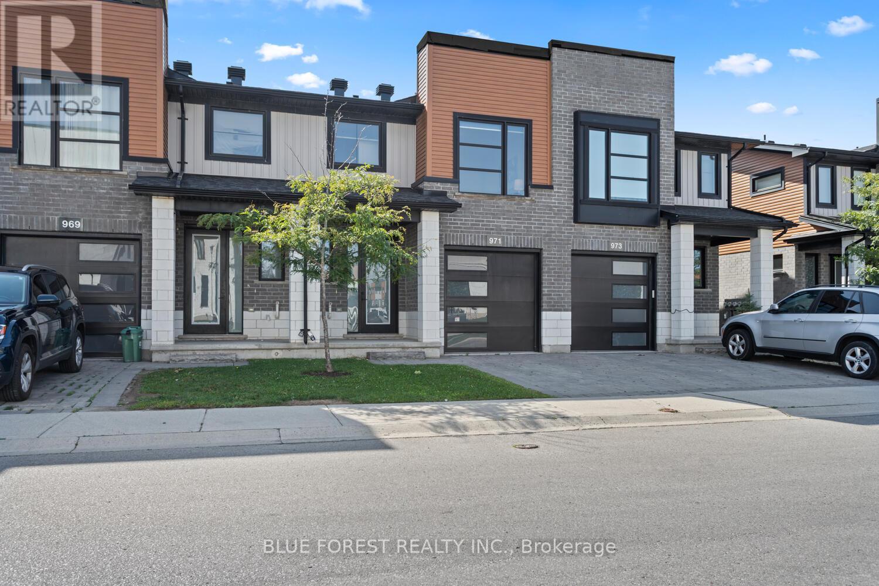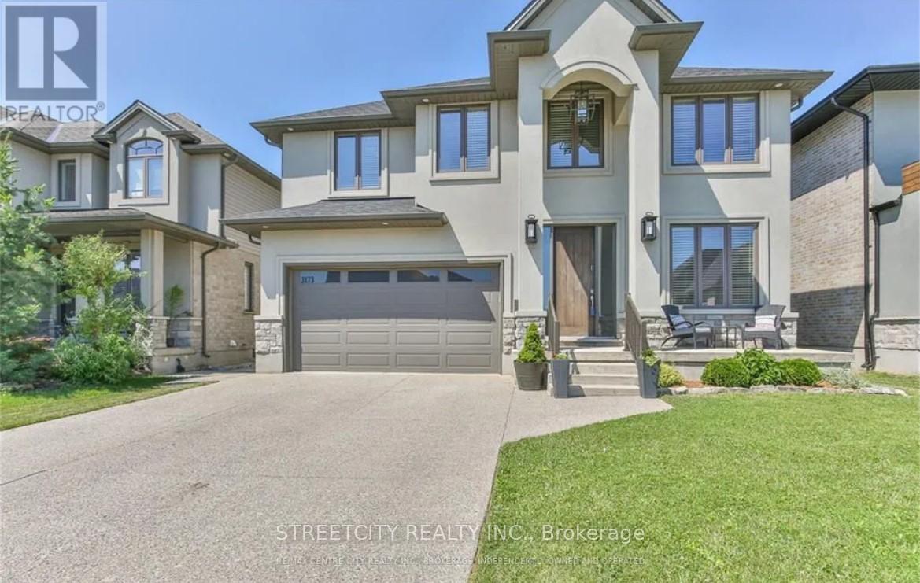
Highlights
Description
- Time on Houseful31 days
- Property typeSingle family
- Neighbourhood
- Median school Score
- Mortgage payment
Well appointed and beautifully maintained 4+1 bedroom 2 car garage 2 storey single family home with fully finished basement on private fenced lot in the heart of Southwest's London Talbot Village. Features include hard surface flooring throughout main floor with 9'0 ceilings and very open-concept foyer and living space. Also formal dining room for those special occasions and full eat in kitchen with island and lots of cupboard space overlooking family room with custom mill work with 2 storey soaring ceiling. Bedrooms on 2nd floor are very generous in size especially executive type master bedroom with walk-in closets and gorgeous ensuite bath with walk in shower and soaker tub. Lower level features spacious family room area with bedroom and full 4pc bath. Close to every amenity possible including easy access to the 401.This home will not disappoint! (id:63267)
Home overview
- Cooling Central air conditioning
- Heat source Natural gas
- Heat type Forced air
- Sewer/ septic Sanitary sewer
- # total stories 2
- Fencing Fenced yard
- # parking spaces 4
- Has garage (y/n) Yes
- # full baths 3
- # half baths 1
- # total bathrooms 4.0
- # of above grade bedrooms 5
- Has fireplace (y/n) Yes
- Community features Community centre
- Subdivision South v
- Lot desc Landscaped
- Lot size (acres) 0.0
- Listing # X12323696
- Property sub type Single family residence
- Status Active
- Bedroom 4.41m X 4.92m
Level: 2nd - 2nd bedroom 4.97m X 3.47m
Level: 2nd - 4th bedroom 5.71m X 3.65m
Level: 2nd - 3rd bedroom 4.92m X 4.06m
Level: 2nd - Family room 9.1m X 7.1m
Level: Lower - Bedroom 4m X 5.1m
Level: Lower - Laundry 3.04m X 1.8m
Level: Main - Great room 4.41m X 7.48m
Level: Main - Dining room 5.3m X 5.1m
Level: Main - Den 4.21m X 2.94m
Level: Main - Kitchen 4.97m X 3.88m
Level: Main
- Listing source url Https://www.realtor.ca/real-estate/28688462/3173-tillman-road-london-south-south-v-south-v
- Listing type identifier Idx

$-2,666
/ Month

