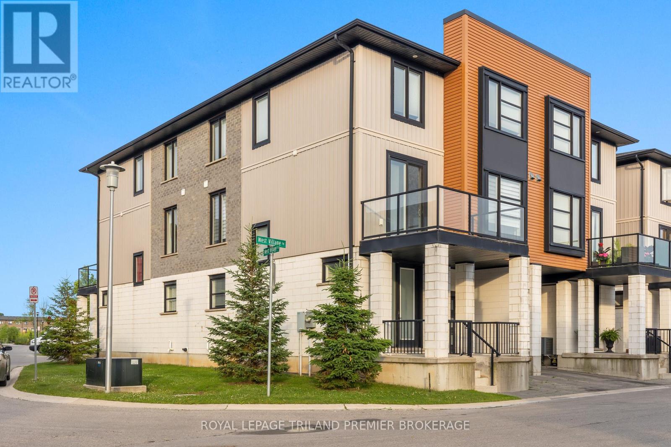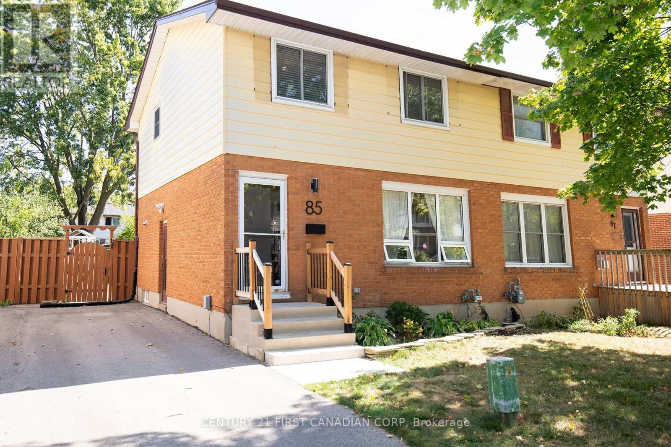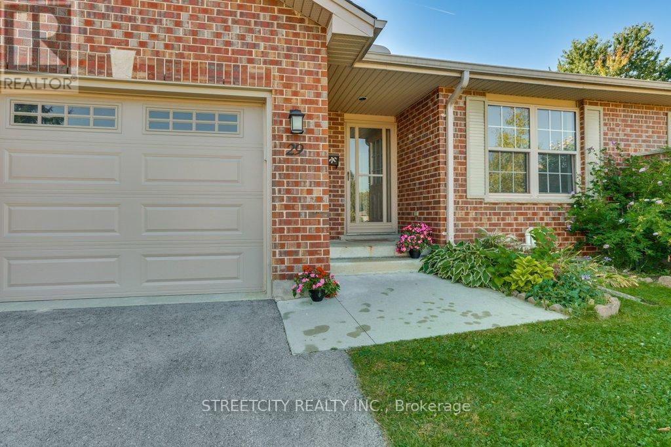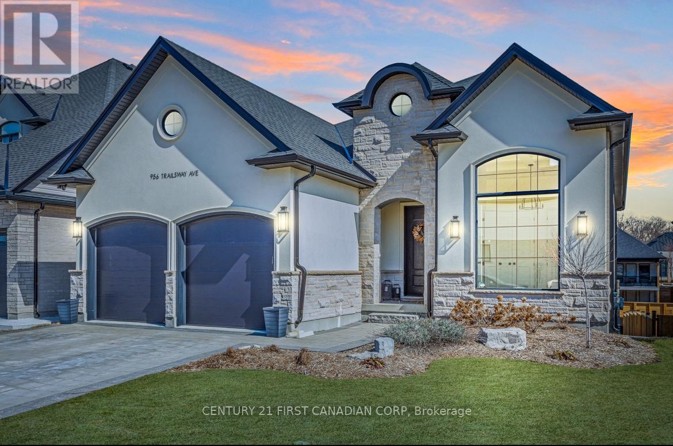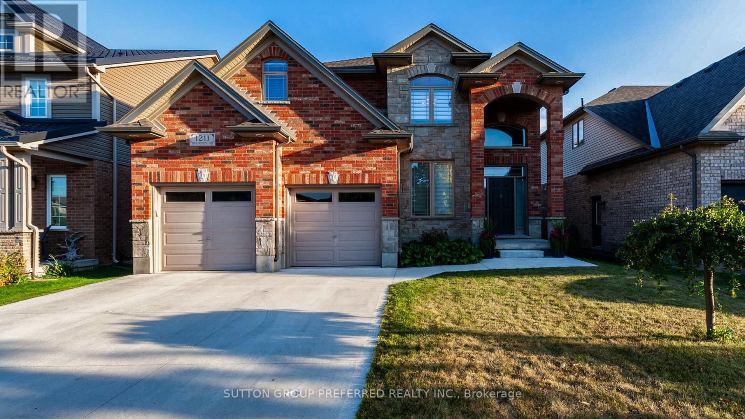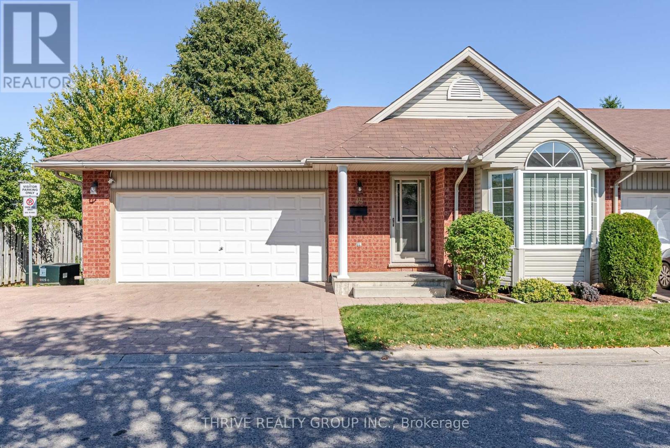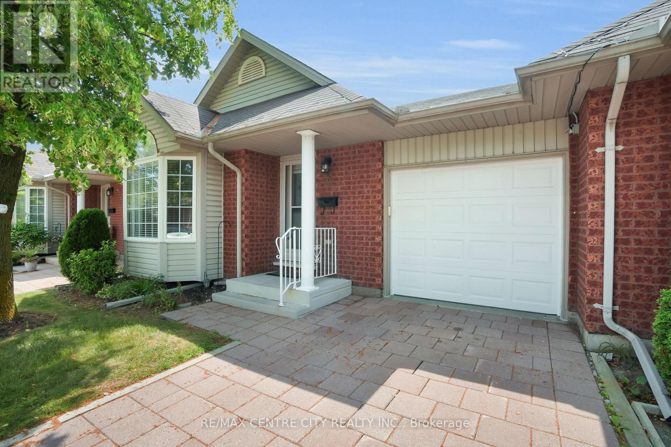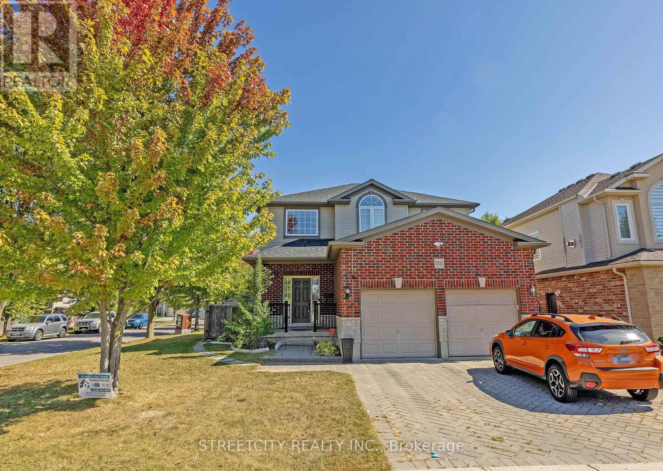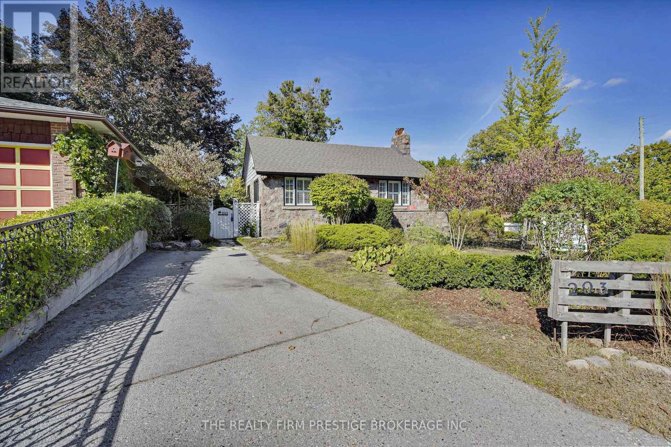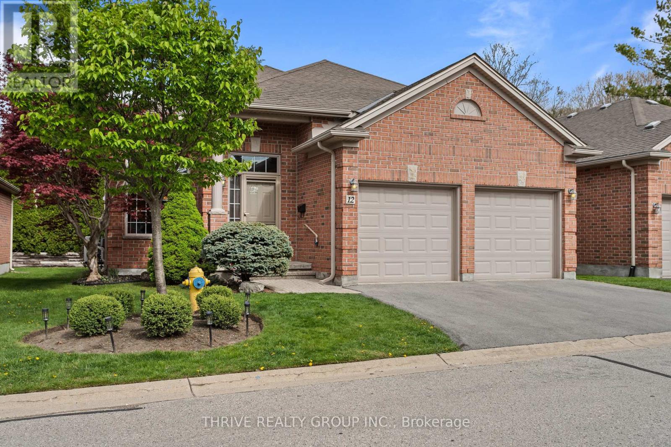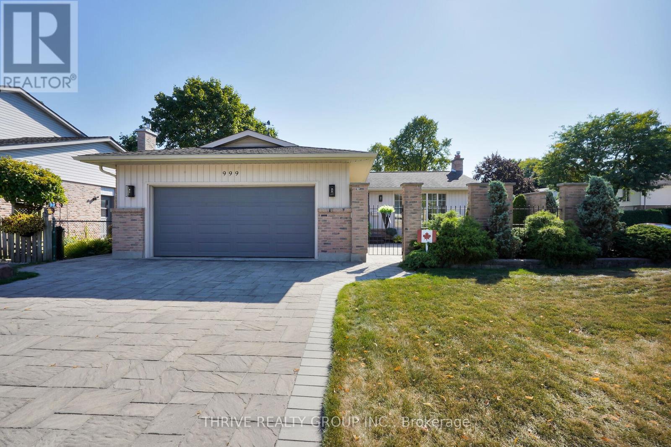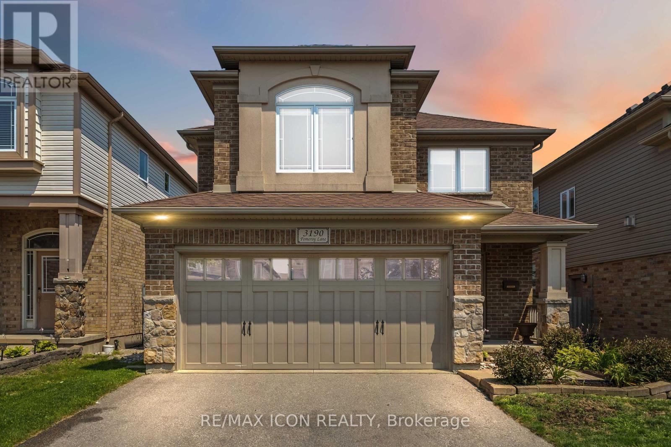
Highlights
Description
- Time on Houseful48 days
- Property typeSingle family
- Neighbourhood
- Median school Score
- Mortgage payment
Welcome to 3190 Pomeroy Ln, A Stunning Home in Talbot Village!Nestled in the highly sought-after community of Talbot Village. This beautifully maintained 2-storey home was built by Reid's Heritage Homes, renowned for exceptional craftsmanship. With 4 spacious bedrooms, 4 bathrooms, and a fully finished basement, this property offers the perfect blend of comfort, style, and functionality for the modern family. Step inside through the inviting brick and stone front porch into a bright and open foyer. The main level features luxury vinyl plank flooring, freshly painted, and a custom-built kitchen with elegant cabinetry. Enjoy meals in your formal dining room or everyday dining area. The spacious living room is the perfect gathering space, complete with a warm gas fireplace. Upstairs, you'll find four generously sized bedrooms, all with ample closet space, and the convenience of second-floor laundry. The primary suite includes a private 4-piece ensuite, complemented by a second full bath for the remaining bedrooms. The fully finished basement expands your living space with a large rec/family/exercise room, a full 3-piece bathroom, and plenty of room for entertaining or relaxing. Enjoy the landscaped backyard with a well-maintained deck, ideal for summer BBQs and family gatherings. Located in a family-friendly neighborhood, this home is steps from walking trails, ponds, playgrounds, the Bostwick Community Center (library, YMCA, arena), and a short walk to local shopping. The brand-new White Pine Public School is opening this September, and you're just minutes from Highway 401 & 402 a commuters dream! Don't miss this incredible opportunity, book your private showing today! (id:63267)
Home overview
- Cooling Central air conditioning
- Heat source Natural gas
- Heat type Forced air
- Sewer/ septic Sanitary sewer
- # total stories 2
- Fencing Fully fenced, fenced yard
- # parking spaces 4
- Has garage (y/n) Yes
- # full baths 3
- # half baths 1
- # total bathrooms 4.0
- # of above grade bedrooms 4
- Has fireplace (y/n) Yes
- Community features Community centre
- Subdivision South v
- Lot size (acres) 0.0
- Listing # X12323868
- Property sub type Single family residence
- Status Active
- 3rd bedroom 4.15m X 3.38m
Level: 2nd - 2nd bedroom 3.4m X 3.74m
Level: 2nd - Laundry 1.75m X 2.36m
Level: 2nd - Other 2m X 2.72m
Level: 2nd - Bathroom 2.43m X 2.46m
Level: 2nd - Bathroom 2.77m X 1.65m
Level: 2nd - 4th bedroom 3.36m X 3.44m
Level: 2nd - Primary bedroom 5.82m X 4.52m
Level: 2nd - Exercise room 4.03m X 3.65m
Level: Basement - Family room 4.14m X 5.81m
Level: Basement - Bathroom 1.46m X 2.51m
Level: Basement - Living room 4.71m X 4.02m
Level: Main - Bathroom 1.54m X 1.59m
Level: Main - Kitchen 5.74m X 3.83m
Level: Main - Dining room 5.69m X 4.02m
Level: Main
- Listing source url Https://www.realtor.ca/real-estate/28688635/3190-pomeroy-lane-london-south-south-v-south-v
- Listing type identifier Idx

$-2,213
/ Month

