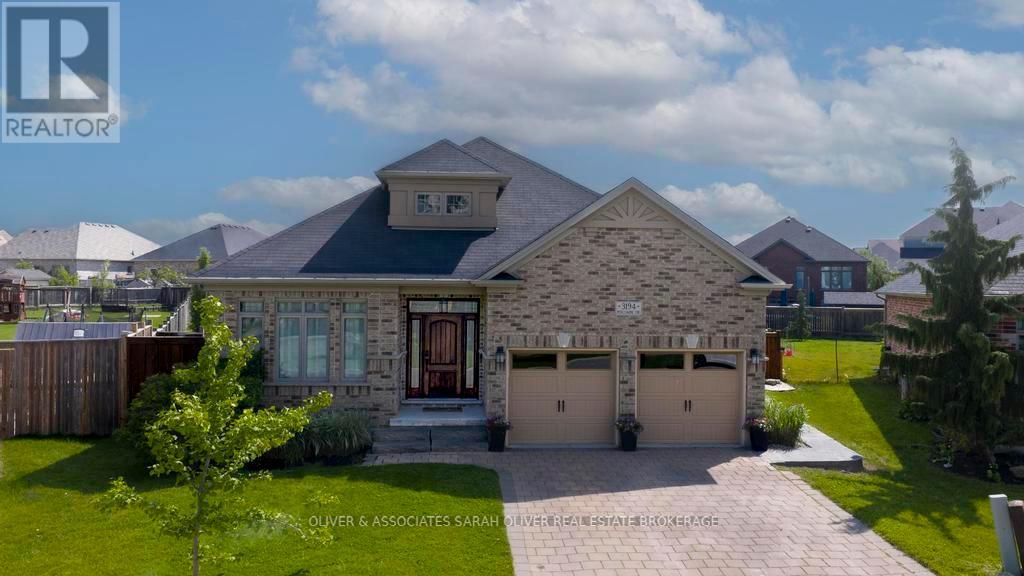
Highlights
Description
- Time on Houseful88 days
- Property typeSingle family
- StyleBungalow
- Neighbourhood
- Median school Score
- Mortgage payment
Welcome to this exceptional Sifton-built executive bungalow, ideally nestled on a generous 0.3-acre lot in a prestigious, family-friendly enclave offering seamless access to Highways 401 and 402 and close to schools, parks, shopping, and all essential amenities. This home offers the ideal blend of convenience and tranquility. The beautifully landscaped backyard is a private retreat, featuring a stunning inground, fiberglass pool, stylish cabana with covered seating area and expansive entertaining cedar deck with built in Napoleon BBQ. In addition, there is plenty of lawn space for children and pets to play. Inside, this beautifully appointed home boasts four spacious bedrooms all on the main level, ideal for family living and hosting guests. The open-concept living area with vaulted ceiling is bathed in natural light. You will find elegant finishes including walnut hardwood flooring 9 & 10 ft ceilings. The chef-inspired kitchen is complete with granite countertops, a walk-in pantry, and an oversized island with breakfast seating and generous dining space for casual meals or entertaining. The primary suite offers a peaceful sanctuary, featuring a large walk-in closet and a spa-like 5-piece ensuite with double sink vanity, soaker tub, and glass and tiled shower. An additional full 4-piece bath, powder room, and convenient main-floor laundry enhance the homes functionality. The expansive lower level offers endless possibilities, offers a framed canvas ready to be transformed into your dream space.This rare offering combines luxury, location, and lifestyle. (id:55581)
Home overview
- Cooling Central air conditioning
- Heat source Natural gas
- Heat type Forced air
- Has pool (y/n) Yes
- Sewer/ septic Sanitary sewer
- # total stories 1
- Fencing Fenced yard
- # parking spaces 4
- Has garage (y/n) Yes
- # full baths 2
- # half baths 1
- # total bathrooms 3.0
- # of above grade bedrooms 4
- Community features Community centre
- Subdivision South w
- Lot size (acres) 0.0
- Listing # X12206218
- Property sub type Single family residence
- Status Active
- Laundry 2.26m X 1.8m
Level: Main - Bedroom 3.63m X 3.73m
Level: Main - Bathroom 2.83m X 1.75m
Level: Main - Kitchen 5.11m X 4.07m
Level: Main - Bathroom 2.1m X 2.32m
Level: Main - Dining room 3.61m X 3.42m
Level: Main - Living room 4.24m X 4.89m
Level: Main - 2nd bedroom 3.41m X 3.65m
Level: Main - Foyer 2.2m X 2.35m
Level: Main - Bathroom 2.55m X 2.6m
Level: Main - 3rd bedroom 3.62m X 3.03m
Level: Main - Primary bedroom 4.4m X 4.89m
Level: Main
- Listing source url Https://www.realtor.ca/real-estate/28437366/3194-pincombe-drive-london-south-south-w-south-w
- Listing type identifier Idx

$-2,867
/ Month












