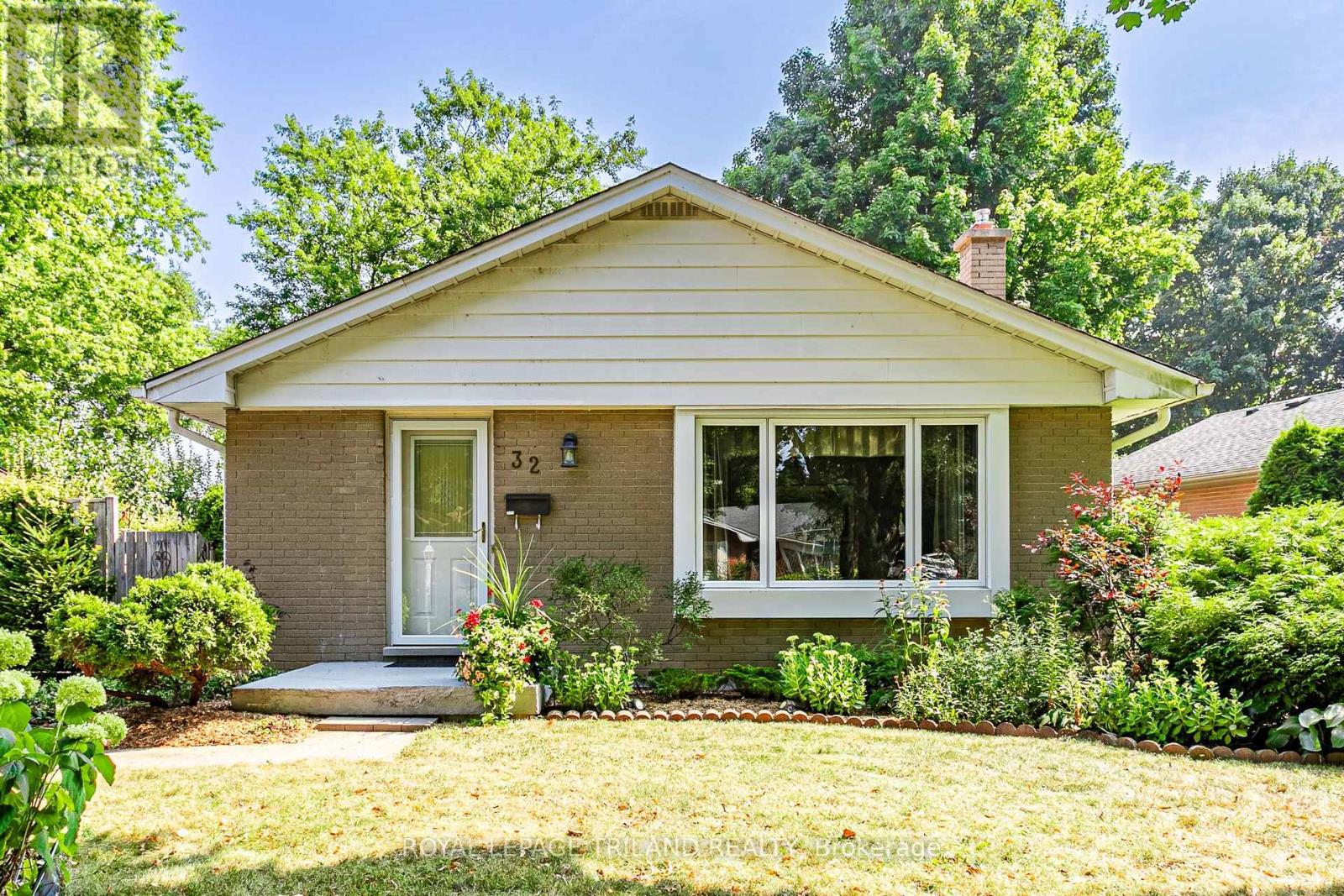- Houseful
- ON
- London
- Stoneybrook
- 32 Maxwell Cres

Highlights
Description
- Time on Houseful27 days
- Property typeSingle family
- StyleBungalow
- Neighbourhood
- Median school Score
- Mortgage payment
Welcome to this lovely, well-maintained bungalow on a generous lot in desirable Northridge. This home offers a comfortable layout and a long list of updates, including North Star windows (2013-2016), kitchen, flooring, carpeting, a newer furnace (2014) and brand new central air (2024). The finished lower level adds great versatility with a rec room, games room, ample storage, a two-piece bath, and a second smaller kitchen - ideal for extended family or guests. Enjoy the privacy of a fully fenced yard with a side patio and storage shed. Shingles and plywood sheathing were replaced in 2013, along with soffits and eavestroughs with leaf guard. Tucked away on a quiet street just steps from a walkway to Fanshawe Optimist Park and nearby schools, this well-kept home is a fantastic opportunity in a family-friendly neighbourhood. (id:63267)
Home overview
- Cooling Central air conditioning
- Heat source Natural gas
- Heat type Forced air
- Sewer/ septic Sanitary sewer
- # total stories 1
- Fencing Fully fenced, fenced yard
- # parking spaces 4
- # full baths 1
- # half baths 1
- # total bathrooms 2.0
- # of above grade bedrooms 3
- Subdivision North h
- Lot desc Landscaped
- Lot size (acres) 0.0
- Listing # X12335226
- Property sub type Single family residence
- Status Active
- Recreational room / games room 3.73m X 6.36m
Level: Basement - Bathroom 1.77m X 1.18m
Level: Basement - Laundry 3.81m X 1.8m
Level: Basement - Utility 3.5m X 5.18m
Level: Basement - Family room 3.46m X 6.39m
Level: Basement - Den 3.76m X 3.3m
Level: Basement - Bathroom 1.51m X 2.25m
Level: Main - Primary bedroom 3.03m X 3.72m
Level: Main - Dining room 4.83m X 3.45m
Level: Main - Living room 4.67m X 3.64m
Level: Main - Kitchen 2.63m X 2.55m
Level: Main - Bedroom 3.19m X 3.34m
Level: Main - Bedroom 3.03m X 3.33m
Level: Main
- Listing source url Https://www.realtor.ca/real-estate/28713270/32-maxwell-crescent-london-north-north-h-north-h
- Listing type identifier Idx

$-1,600
/ Month












