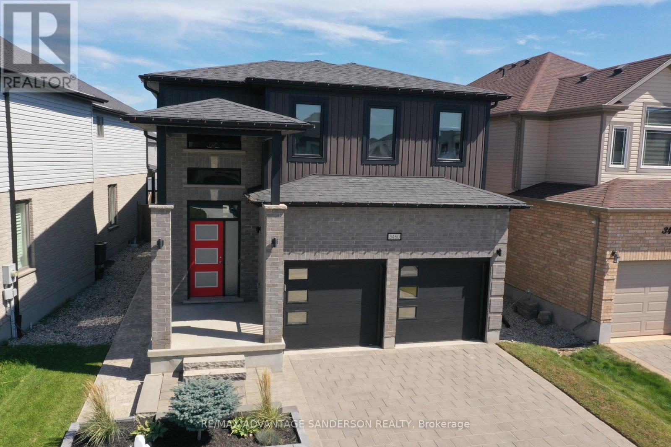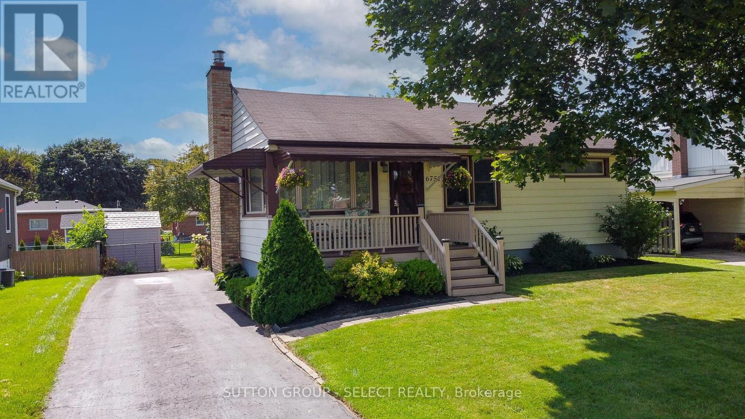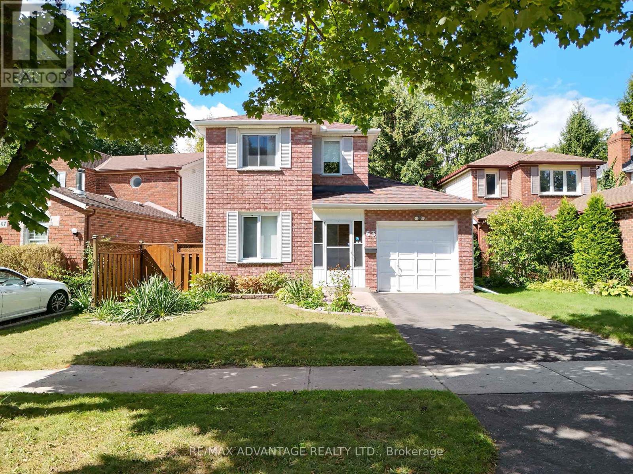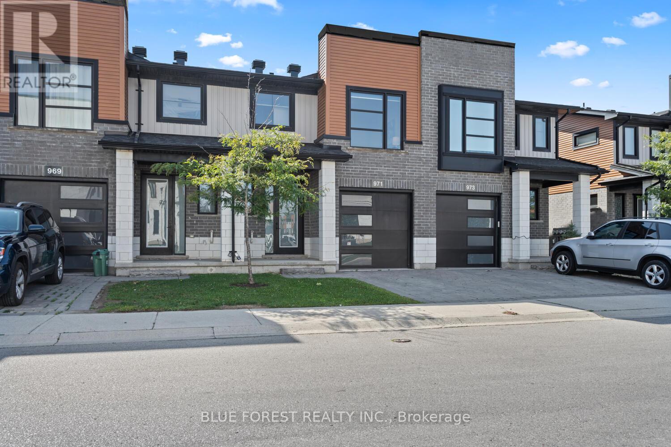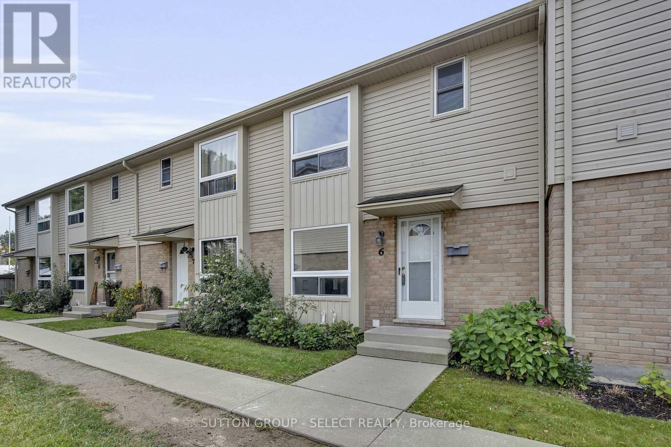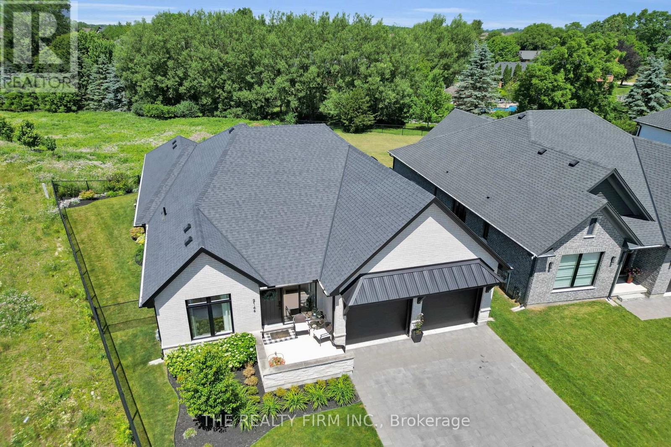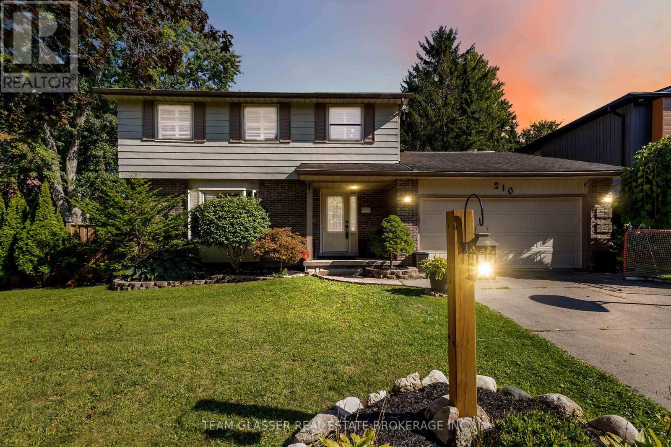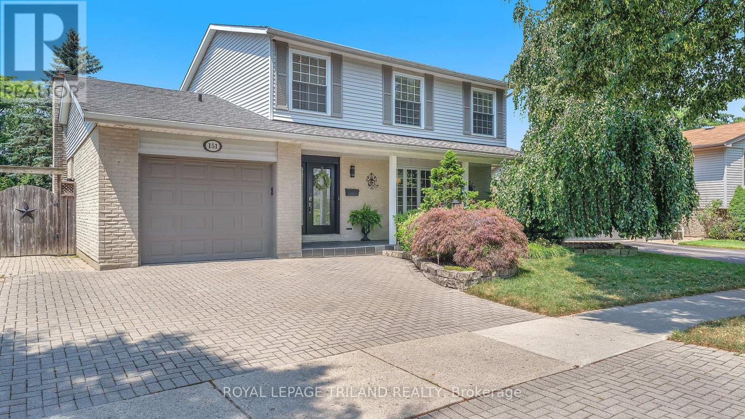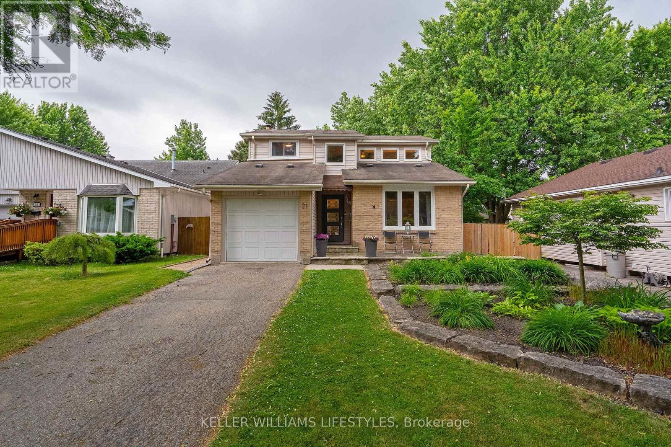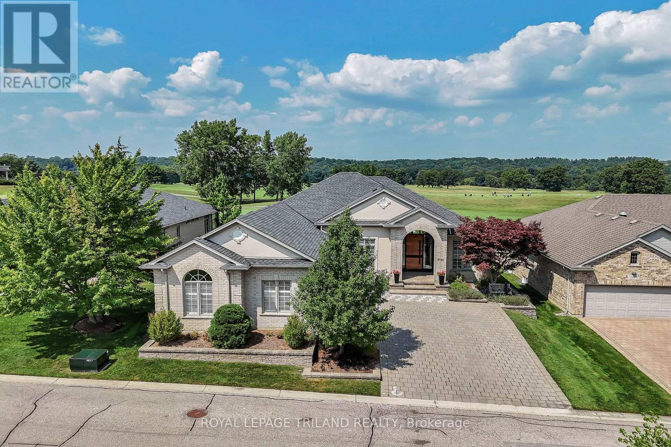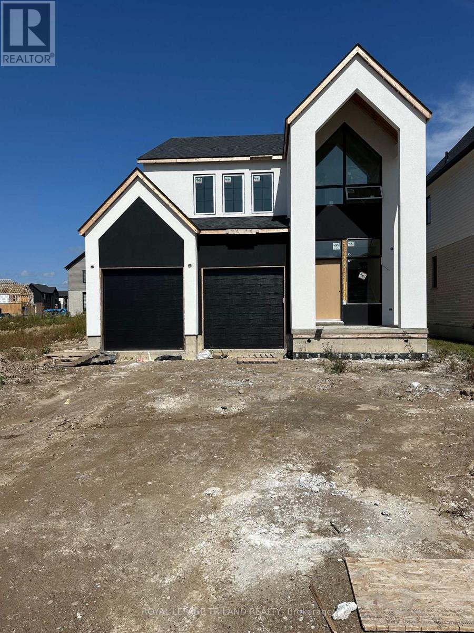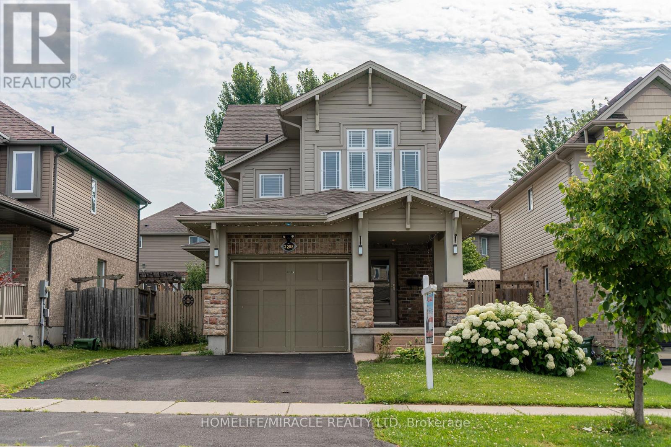
Highlights
Description
- Time on Housefulnew 2 days
- Property typeSingle family
- Neighbourhood
- Median school Score
- Mortgage payment
Location Location: Talbot Village, in the heart of Lambeth. This house has large Living-room on main floor with pot lights and fireplace. Kitchen with island is attached Dinning that can accommodate extended dining table. 3 bedrooms, 2.5 bathrooms in upper floors. Master bedroom with tray type celling, bamboo floor and has full privacy from other 2 bedrooms. California Shutters throughout. Sliders leading to deck for BBQ with gas line. Fully Fenced Yard. Big porch at the front entrance and stamped concrete path from front to the backyard's patio. Nicely landscaped front and back. Wide lot for storing your summer and winter toys (boat/RV). Lower level has family room with French doors to enjoy late-night movies. Additionally, it has an office area with its own big window. Another lower level can be finished to your taste as a spacious exercise room/gym with a bathroom. Location is ideal. Walking distance to Park, pond, trail, rec center, grocery store, restaurant, pharmacy, gym, bank, bus stop and lot more. Close proximity to highway 401. Just an ideal house to live in. (id:63267)
Home overview
- Cooling Central air conditioning, air exchanger
- Heat source Electric
- Heat type Forced air
- Sewer/ septic Sanitary sewer
- # total stories 2
- Fencing Fenced yard
- # parking spaces 3
- Has garage (y/n) Yes
- # full baths 2
- # half baths 1
- # total bathrooms 3.0
- # of above grade bedrooms 4
- Subdivision South v
- Lot size (acres) 0.0
- Listing # X12294568
- Property sub type Single family residence
- Status Active
- Kitchen 3.56m X 2.82m
Level: 2nd - Dining room 3.81m X 2.7m
Level: 2nd - Bathroom 1.5m X 3m
Level: 3rd - Bedroom 3.8m X 2.8m
Level: 3rd - Primary bedroom 4.6m X 3.4m
Level: 3rd - Bathroom 1.2m X 2.8m
Level: 3rd - Bedroom 3.6m X 3.4m
Level: 3rd - Great room 3.7m X 3.6m
Level: Lower - Office 3.8m X 2.13m
Level: Lower - Living room 6.9m X 4.15m
Level: Main
- Listing source url Https://www.realtor.ca/real-estate/28626573/3208-bayham-lane-london-south-south-v-south-v
- Listing type identifier Idx

$-2,000
/ Month

