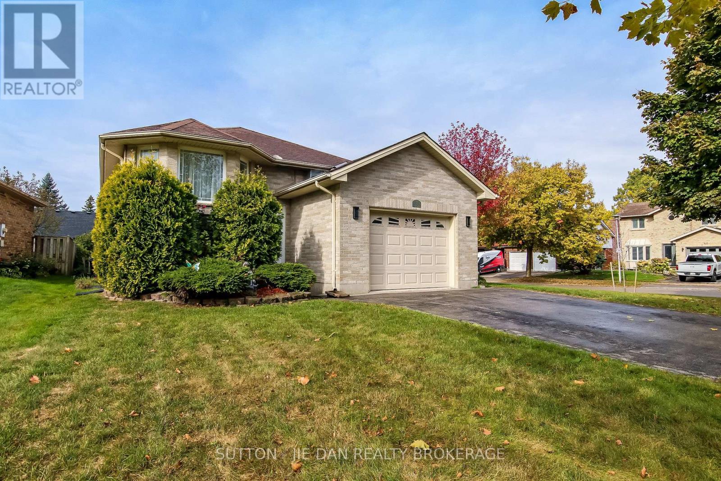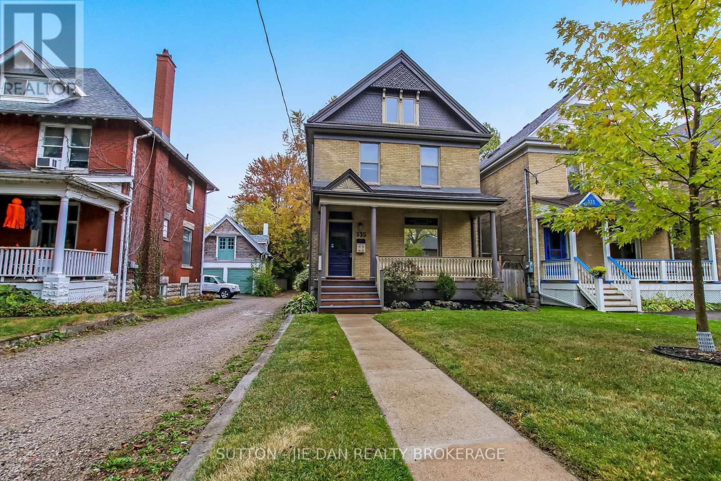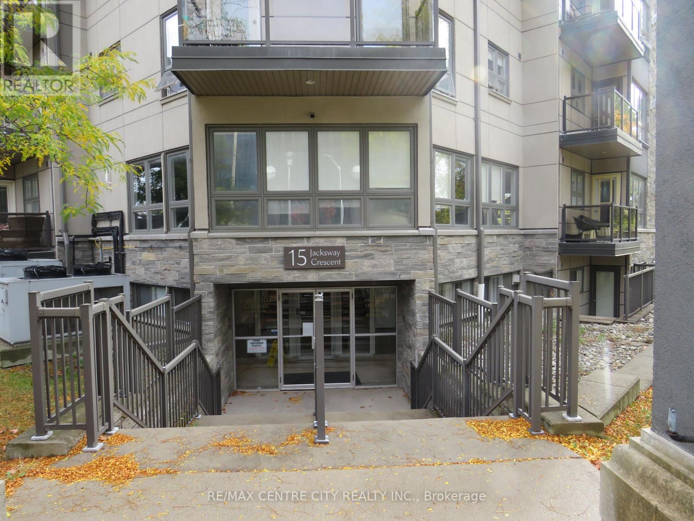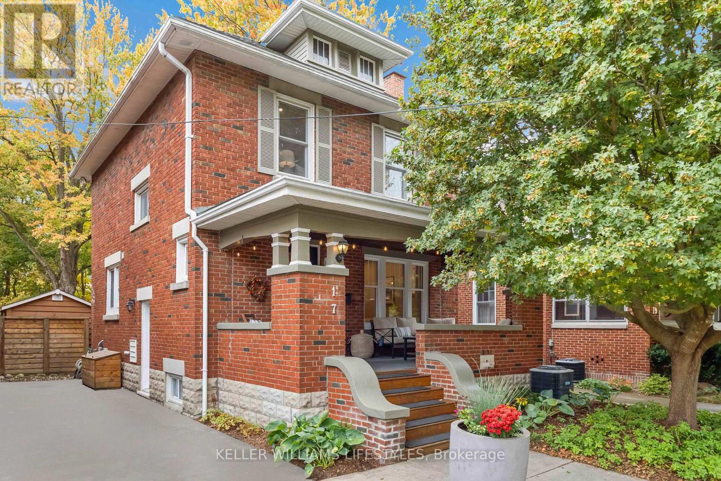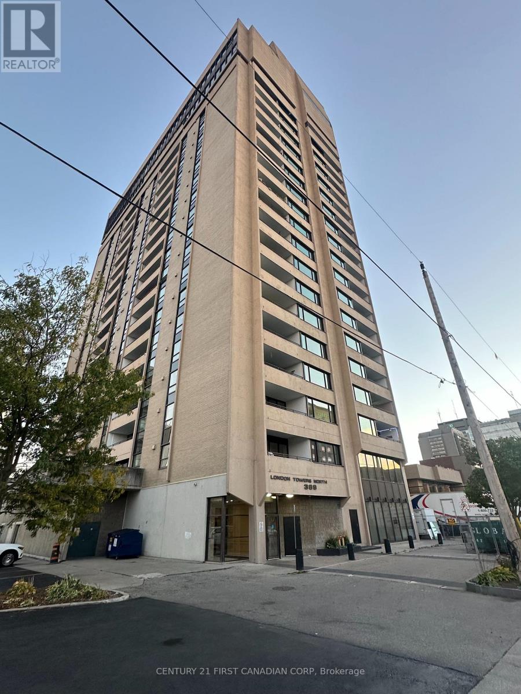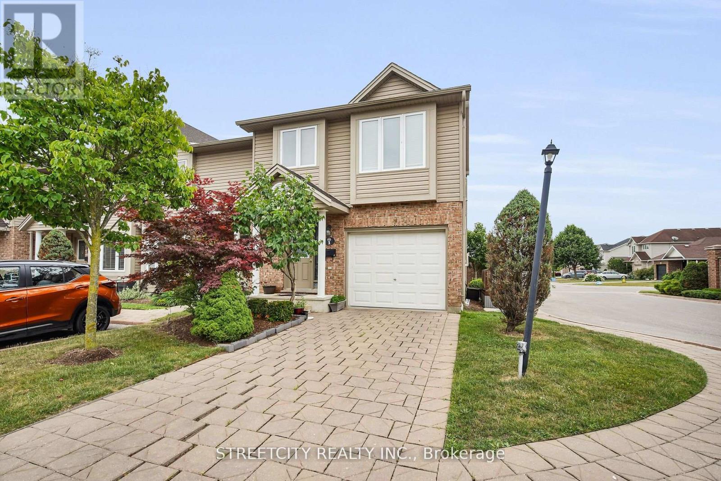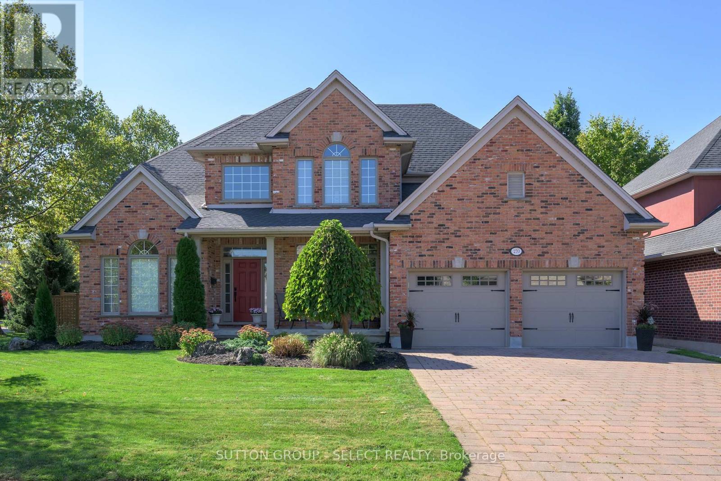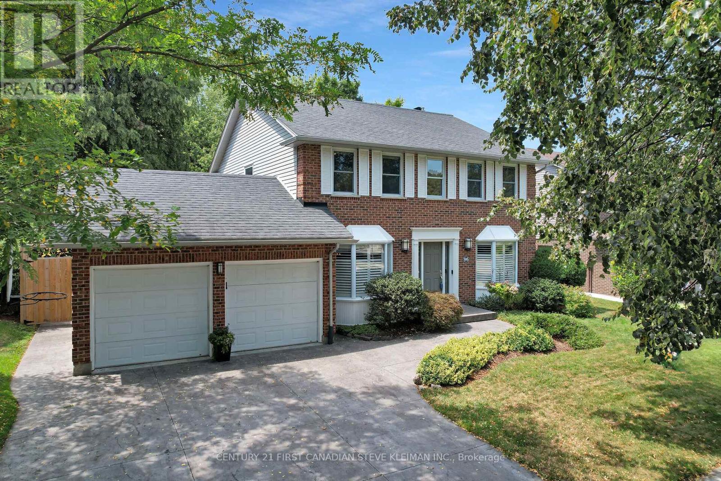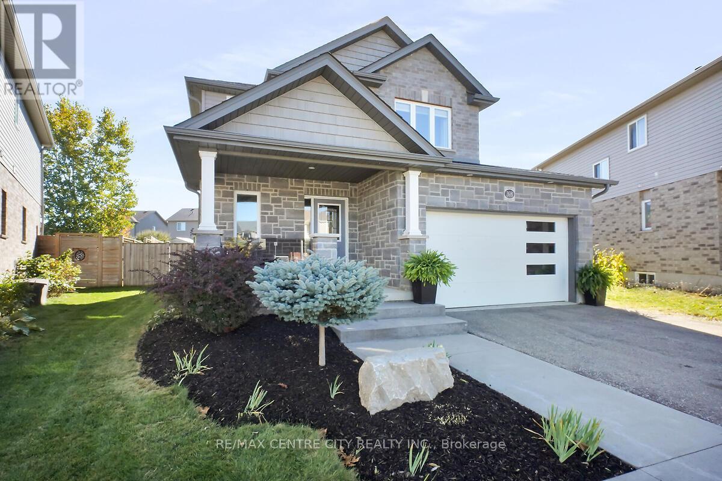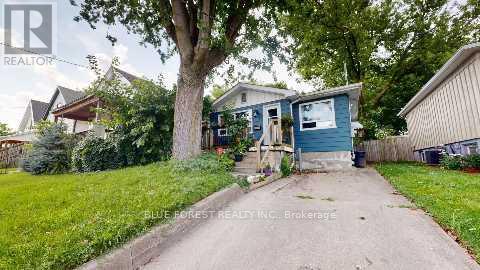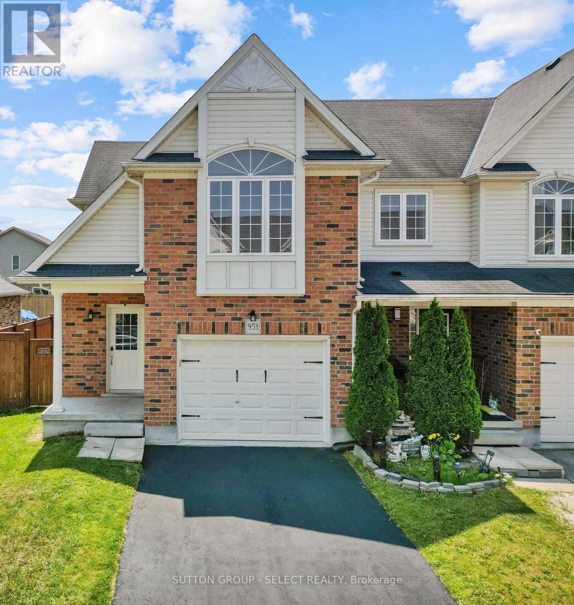- Houseful
- ON
- London
- Sunningdale
- 328 Plane Tree Dr
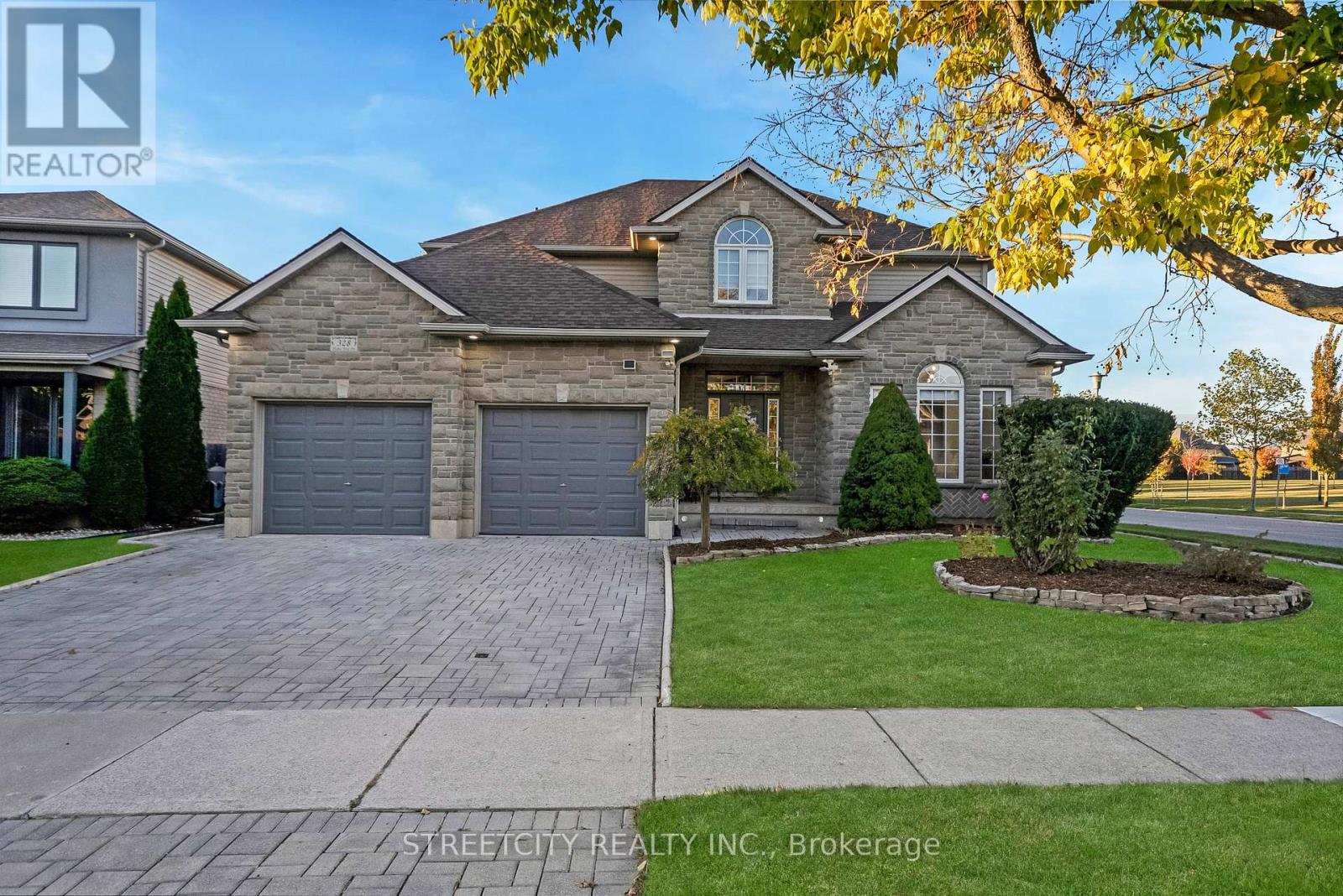
Highlights
Description
- Time on Housefulnew 2 days
- Property typeSingle family
- Neighbourhood
- Median school Score
- Mortgage payment
Welcome to 328 Plane Tree Drive, a gorgeous updated two-storey family home on a premium lot in desirable North London. This spacious home features 4+1 bedrooms, 3.5 bathrooms, and a bright, open layout perfect for modern family living. Enjoy a newly renovated kitchen with sleek cabinetry, newer counter top stainless steel appliances, and a large eating area with patio doors leading to a fully fenced backyard. The main floor also offers newer tile flooring, family area / dining and lining rooms fresh paint, beautiful fireplace, and main floor laundry for added convenience. Upstairs, the newly renovated bathrooms showcase contemporary finishes and a spa-like feel. The lower level includes a second kitchen, an additional bedroom, full bathroom, and large rec room with a second beautiful stone wall fireplace / the basement is -ideal for extended family or an in-law suite setup. Located steps from Plane Tree Park, soccer fields, walking trails, and minutes to Masonville Mall, St. Catherine of Sienna public school / Western University, Lucas Secondary, and Masonville Public School. This home combines style, function, and a fantastic location -a truly move-in-ready home in one of London's most sought-after neighborhoods! (id:63267)
Home overview
- Cooling Central air conditioning
- Heat source Natural gas
- Heat type Forced air
- Sewer/ septic Sanitary sewer
- # total stories 2
- Fencing Fenced yard
- # parking spaces 4
- Has garage (y/n) Yes
- # full baths 3
- # half baths 1
- # total bathrooms 4.0
- # of above grade bedrooms 5
- Subdivision North r
- Lot size (acres) 0.0
- Listing # X12468068
- Property sub type Single family residence
- Status Active
- Bedroom 3.16m X 3.16m
Level: 2nd - Bedroom 3.38m X 3.56m
Level: 2nd - Primary bedroom 4.6m X 3.07m
Level: 2nd - Bedroom 3.87m X 3.38m
Level: 2nd - Kitchen 4.2m X 2.75m
Level: Basement - Recreational room / games room 6.3m X 4.38m
Level: Basement - Bedroom 4.47m X 3.05m
Level: Basement - Eating area 4.84m X 3.07m
Level: Main - Kitchen 3.62m X 3.38m
Level: Main - Family room 4.69m X 4.32m
Level: Main - Dining room 3.68m X 3.53m
Level: Main - Living room 3.07m X 3.53m
Level: Main
- Listing source url Https://www.realtor.ca/real-estate/29001603/328-plane-tree-drive-london-north-north-r-north-r
- Listing type identifier Idx

$-3,133
/ Month

