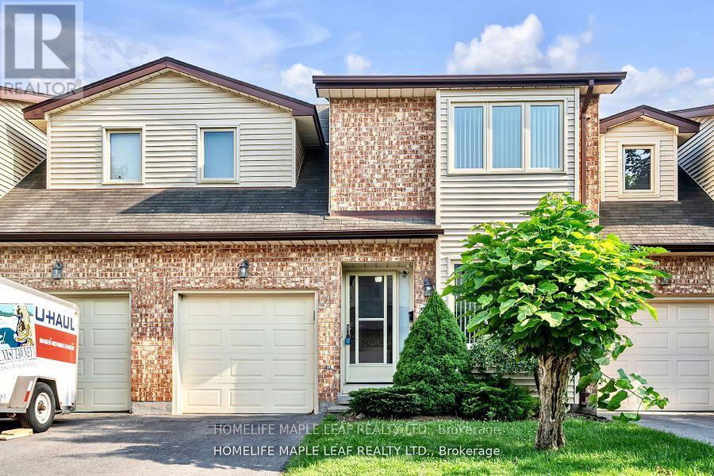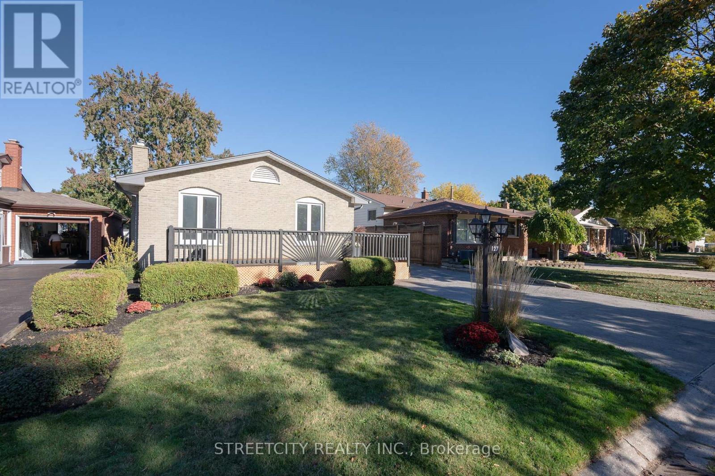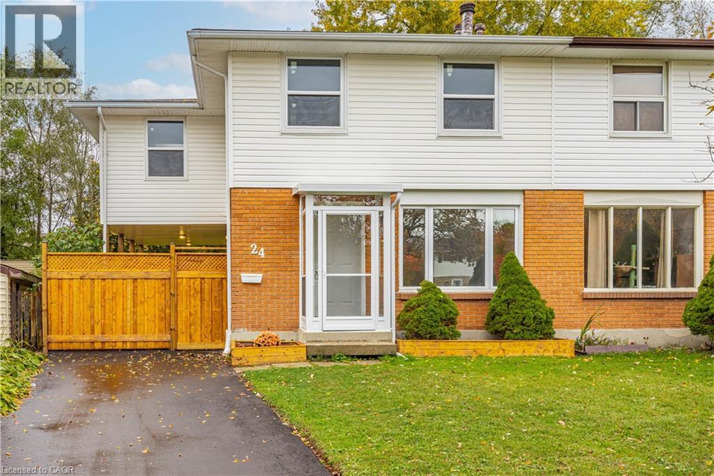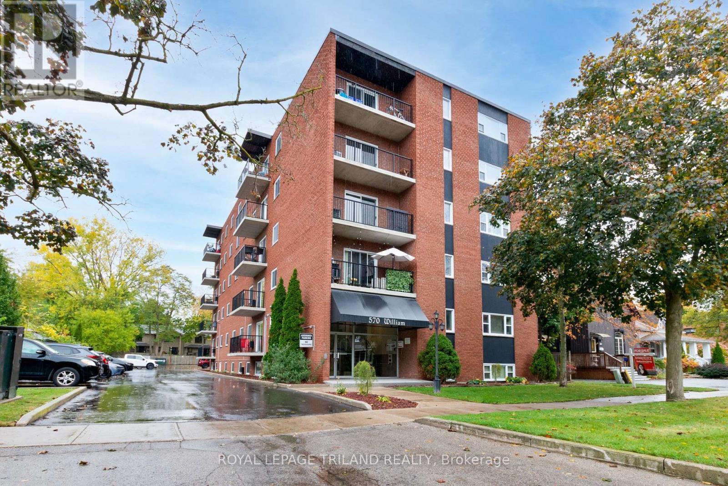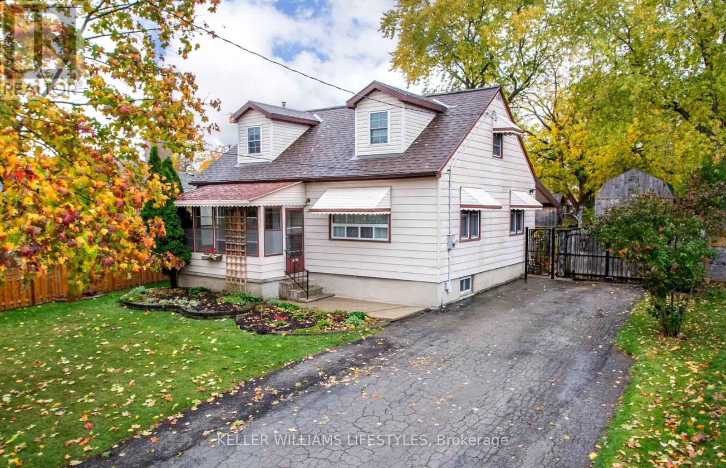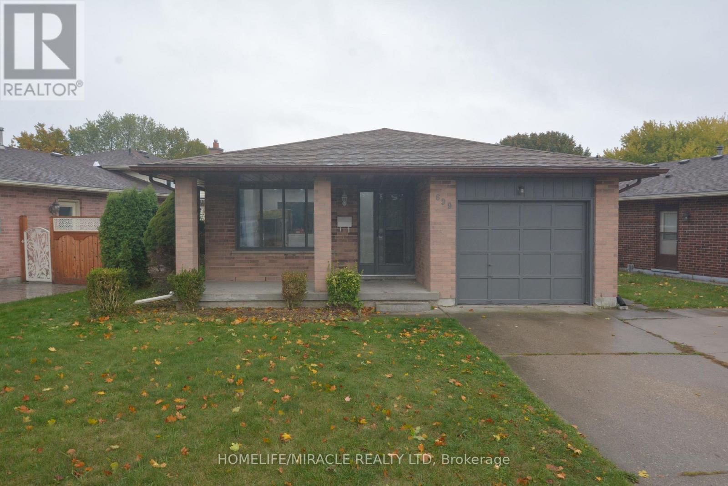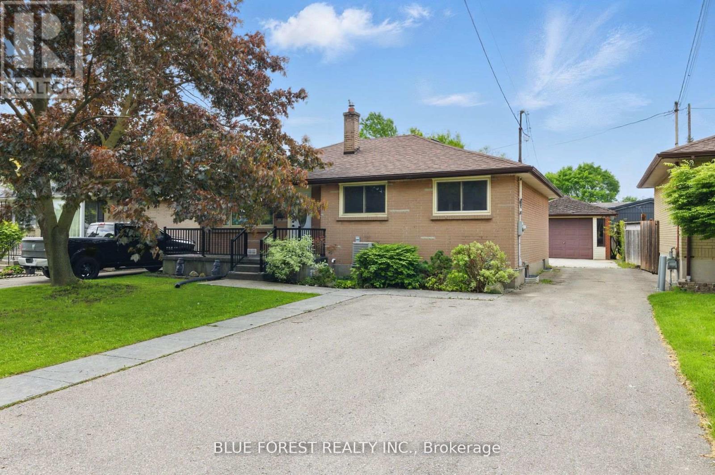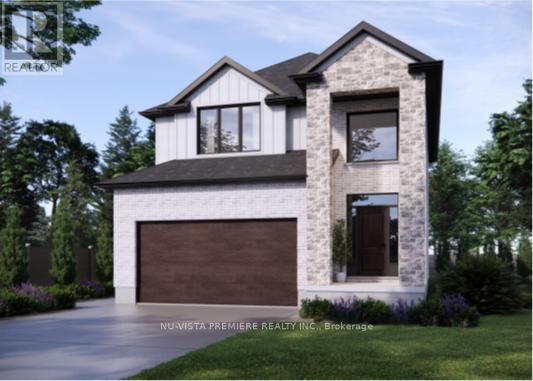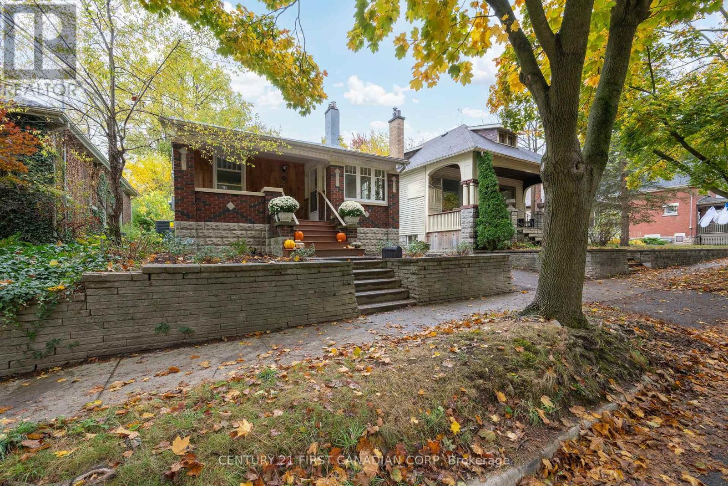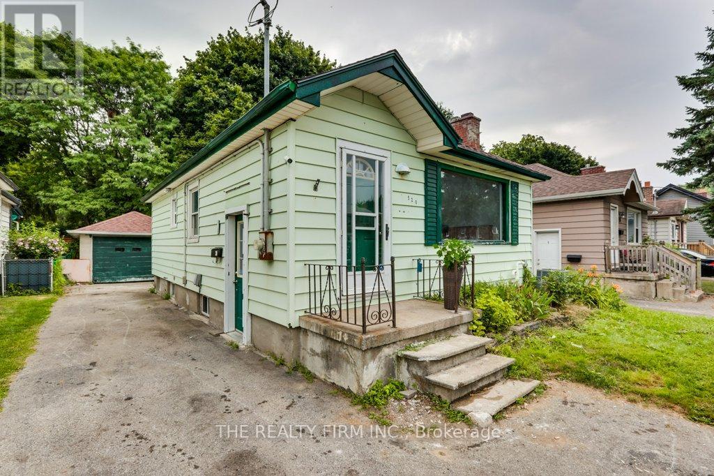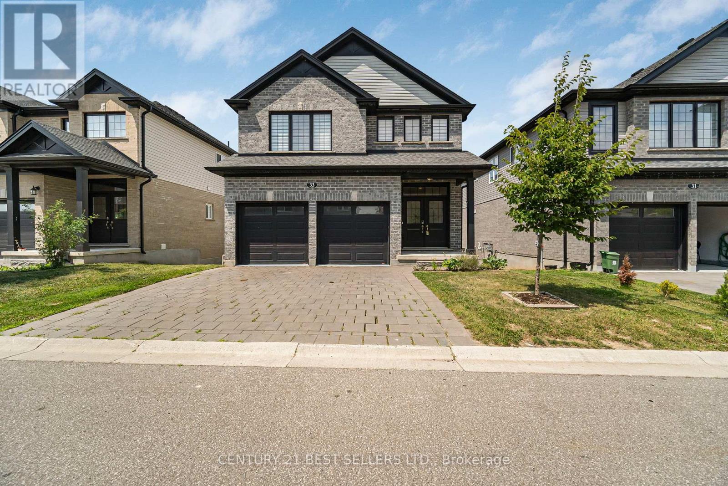
Highlights
Description
- Time on Houseful45 days
- Property typeSingle family
- Neighbourhood
- Median school Score
- Mortgage payment
Step into modern comfort and style in this beautifully updated home nestled in the desirable Victoria on the River community. Recently renovated, the upper level features brand-new flooring and fresh paint throughout, complemented by elegant wooden stairs with stylish iron pickets. Upstairs, you'll find four spacious bedrooms and a convenient laundry room. The primary suite features a walk-in closet and a luxurious 5-piece ensuite. Bright and spacious open-concept main floor with 9' ceilings, perfect for entertaining or relaxing. The living and dining areas flow effortlessly around a cozy gas fireplace. Upgraded kitchen complete with quartz countertops, plenty of cabinetry, and pull-out drawer organizers. Step outside through the patio door to a spacious wooden deck. Just minutes from Highways 401, this home is the perfect blend of modern upgrades and a convenient location. Dont miss your chance. Schedule your viewing today, and be sure to check out the Virtual Tour! (id:63267)
Home overview
- Cooling Central air conditioning
- Heat source Natural gas
- Heat type Forced air
- Sewer/ septic Sanitary sewer
- # total stories 2
- # parking spaces 4
- Has garage (y/n) Yes
- # full baths 2
- # half baths 1
- # total bathrooms 3.0
- # of above grade bedrooms 4
- Flooring Hardwood, tile, laminate
- Subdivision South u
- Directions 1866801
- Lot size (acres) 0.0
- Listing # X12392445
- Property sub type Single family residence
- Status Active
- Primary bedroom 4.39m X 4.48m
Level: 2nd - 3rd bedroom 2.99m X 3.38m
Level: 2nd - 4th bedroom 3.38m X 2.99m
Level: 2nd - 2nd bedroom 4.2m X 2.99m
Level: 2nd - Eating area 3.38m X 2.99m
Level: Main - Dining room 4.38m X 4.28m
Level: Main - Great room 4.38m X 4.28m
Level: Main - Kitchen 2.91m X 3.03m
Level: Main
- Listing source url Https://www.realtor.ca/real-estate/28838375/33-2619-sheffield-boulevard-london-south-south-u-south-u
- Listing type identifier Idx

$-2,466
/ Month

