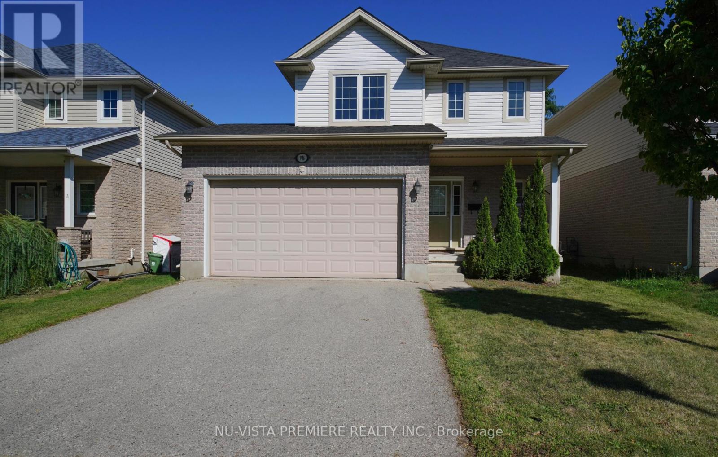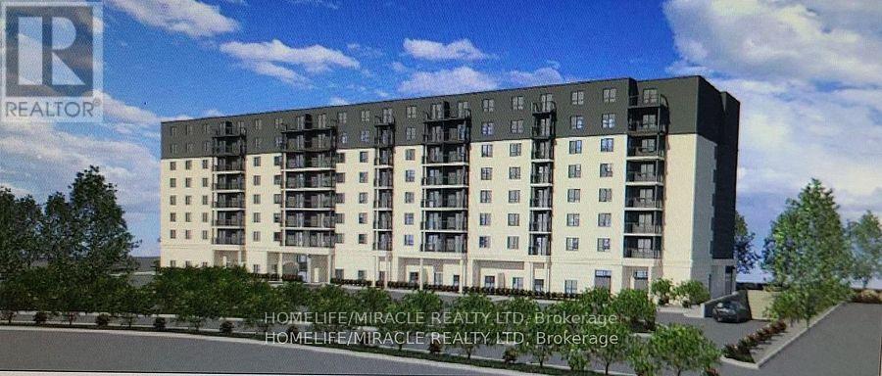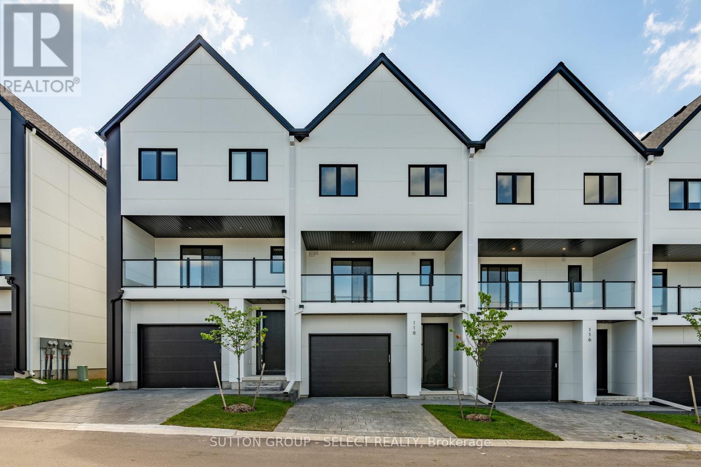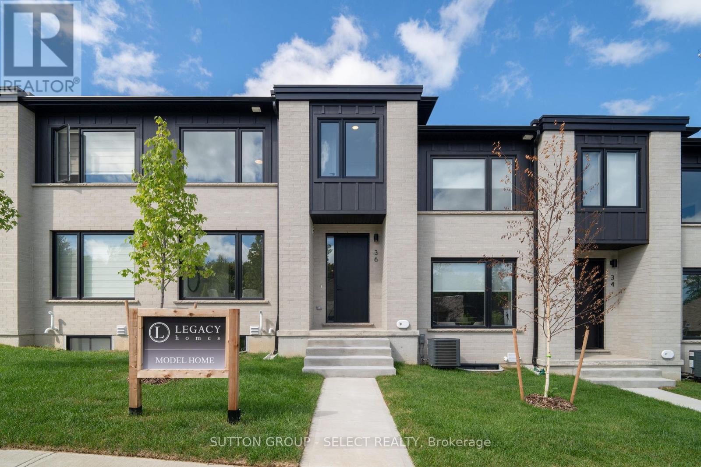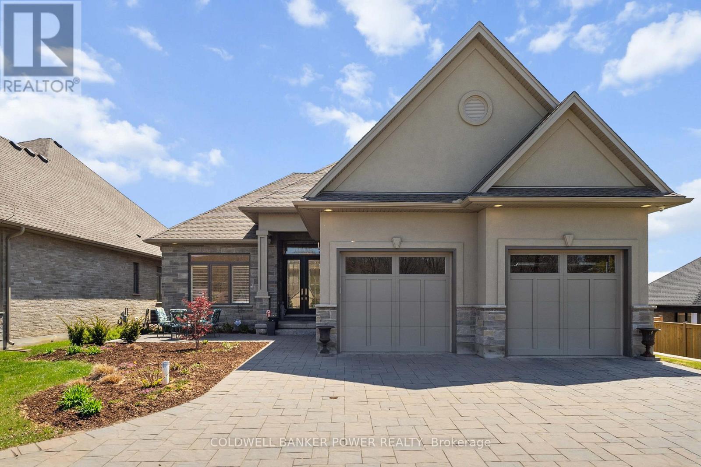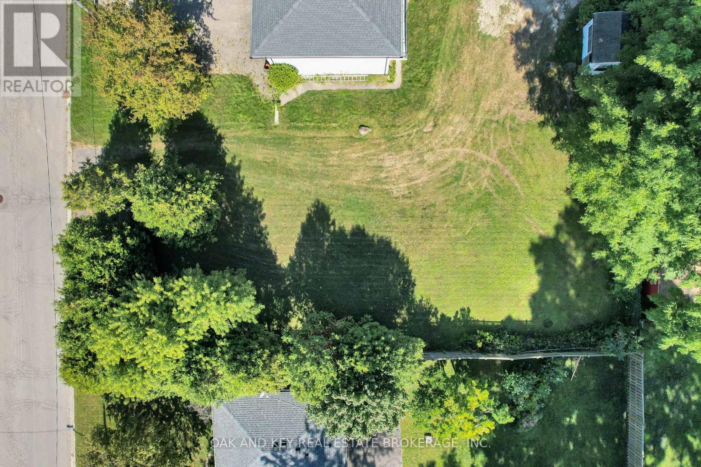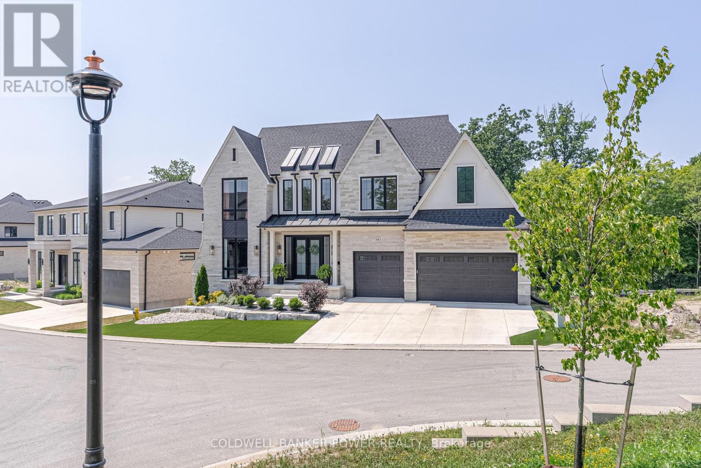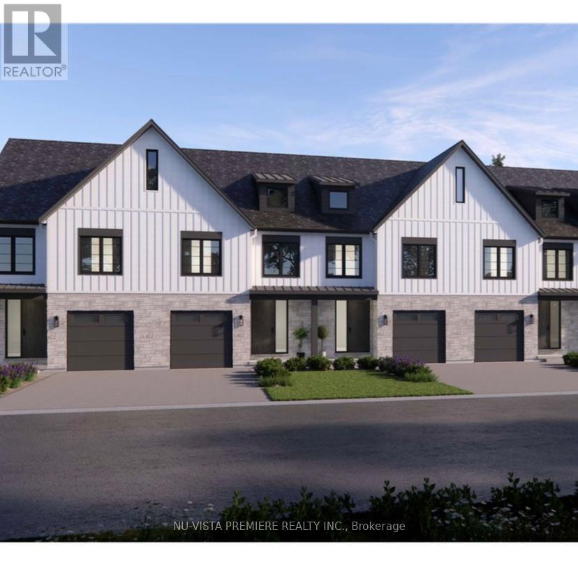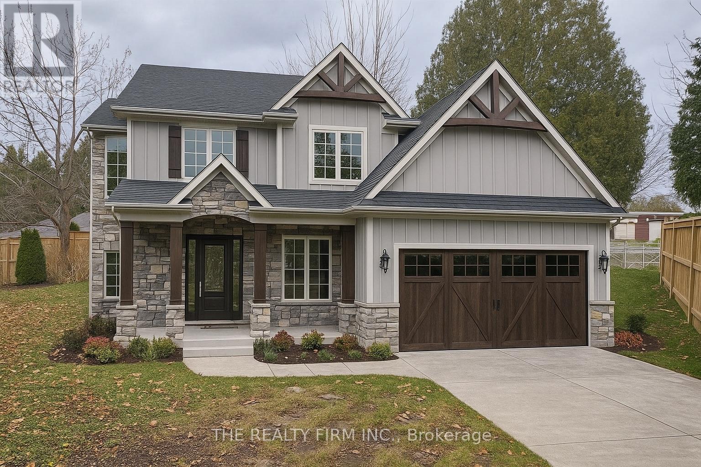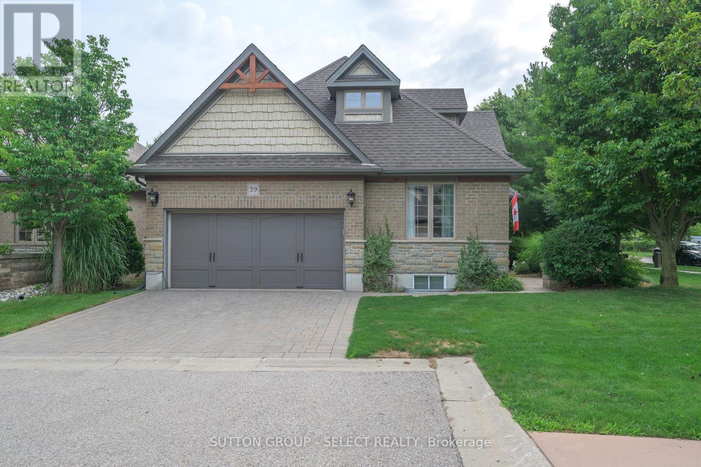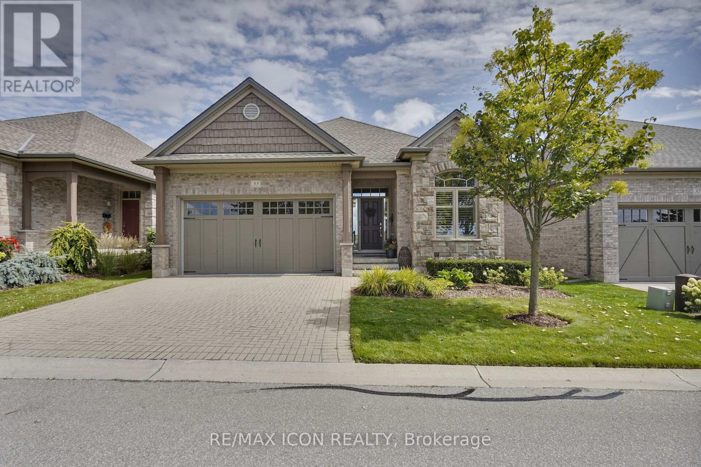
Highlights
Description
- Time on Housefulnew 3 hours
- Property typeVacant land
- StyleBungalow
- Neighbourhood
- Median school Score
- Mortgage payment
Welcome to this immaculate all-brick bungalow located in the prestigious Talbot Village-The Promenade, a quiet enclave within Lambeth, known for its vibrant, family-friendly atmosphere, green spaces, and unbeatable convenience. This home offers more than just a residence, it provides a lifestyle. The main floor showcases hardwood floors throughout, a bright open-concept layout, a great room with gas fireplace. The thoughtfully designed open-concept layout connects the kitchen, dining, and living areas, creating a warm, inviting space ideal for entertaining or everyday comfort. The primary suite serves as a private retreat with a 3-piece ensuite and generous walk-in closet. Additional touches of elegance and functionality elevate this home, including a beautiful front den/office, California shutters and window treatments throughout and a main-floor laundry room with direct garage access for added convenience. Step out from the living area onto a private raised deck, complete with a gas line for BBQ, a perfect spot to enjoy your morning coffee or host summer gatherings. Downstairs, the large unfinished basement with full-sized windows offers exceptional potential for future living space, a workshop, or extra storage ready to be tailored to your needs. Outside, the all-brick exterior offers timeless curb appeal and low-maintenance living. Enjoy the ease of professional ground maintenance of both your personal lot and the common areas, along with a private irrigation system all covered under a low monthly fee of $277/month. Ideally situated near shopping, dining, scenic parks, walking trails, and with quick access to Highways 401 & 402. Whether you are downsizing, simplifying or looking for a high-quality transition home, this one checks all the boxes. (id:63267)
Home overview
- Cooling Central air conditioning
- Heat source Natural gas
- Heat type Forced air
- # total stories 1
- # parking spaces 4
- Has garage (y/n) Yes
- # full baths 2
- # total bathrooms 2.0
- # of above grade bedrooms 2
- Flooring Hardwood
- Has fireplace (y/n) Yes
- Community features Pet restrictions, school bus
- Subdivision South v
- Lot desc Landscaped, lawn sprinkler
- Lot size (acres) 0.0
- Listing # X12384045
- Property sub type Land
- Status Active
- Living room 5.44m X 4.37m
Level: Main - Bedroom 3.18m X 3.02m
Level: Main - Dining room 4.22m X 3.28m
Level: Main - Bathroom 2.43m X 2.89m
Level: Main - Laundry 1.45m X 1.48m
Level: Main - Primary bedroom 4.76m X 3.71m
Level: Main - Office 2.91m X 4.8m
Level: Main - Kitchen 3.07m X 4.76m
Level: Main - Bathroom 1.52m X 2.3m
Level: Main
- Listing source url Https://www.realtor.ca/real-estate/28820187/33-3278-colonel-talbot-road-london-south-south-v-south-v
- Listing type identifier Idx

$-1,656
/ Month

