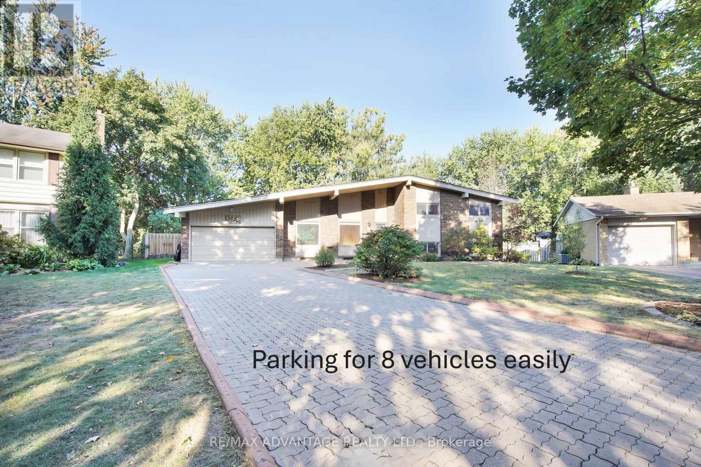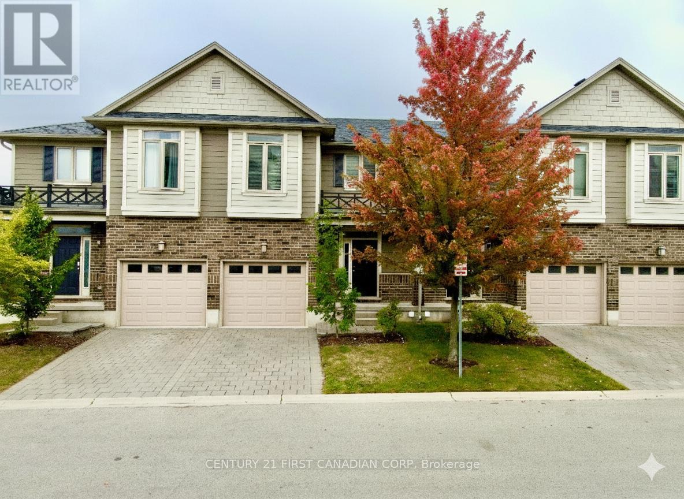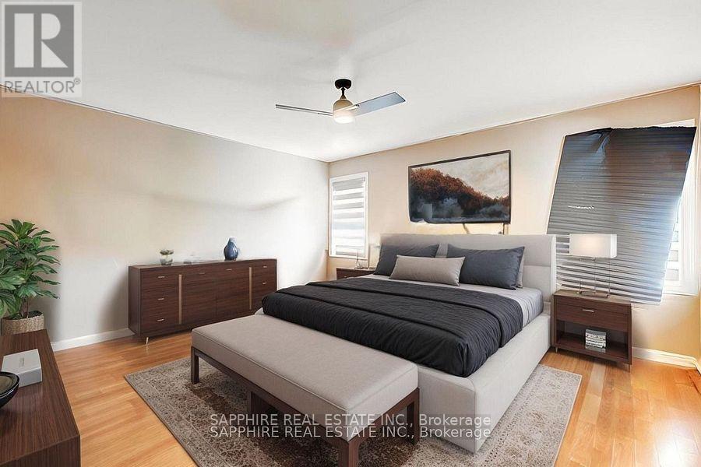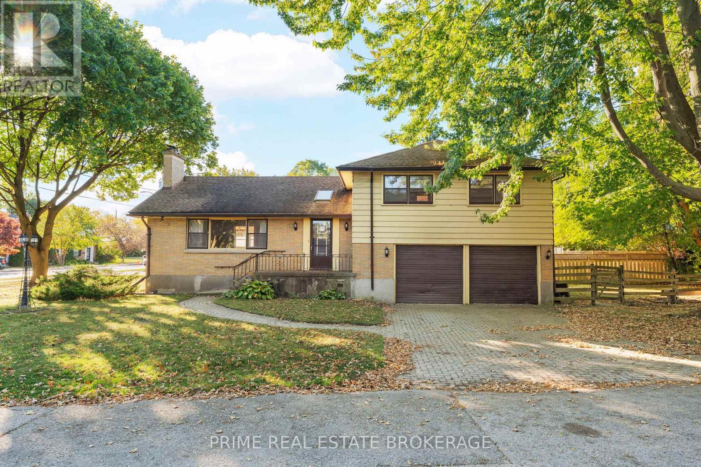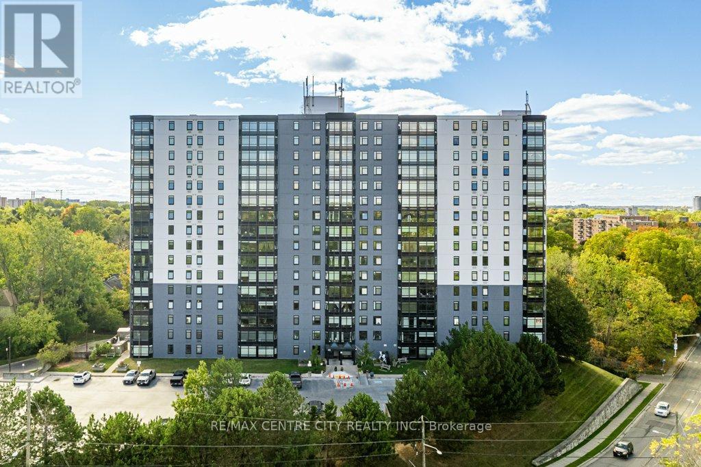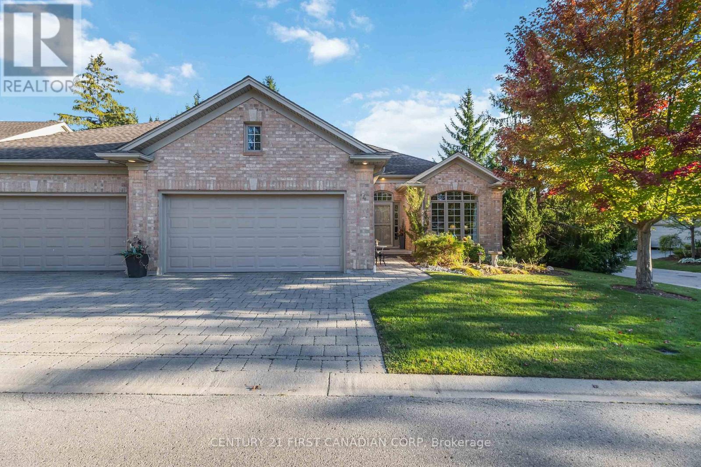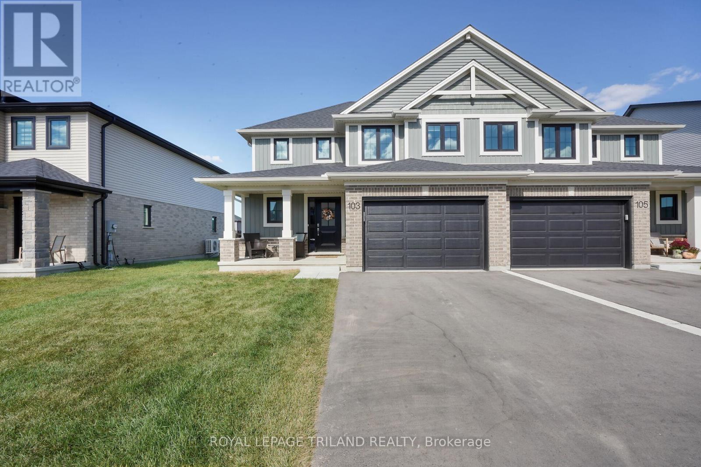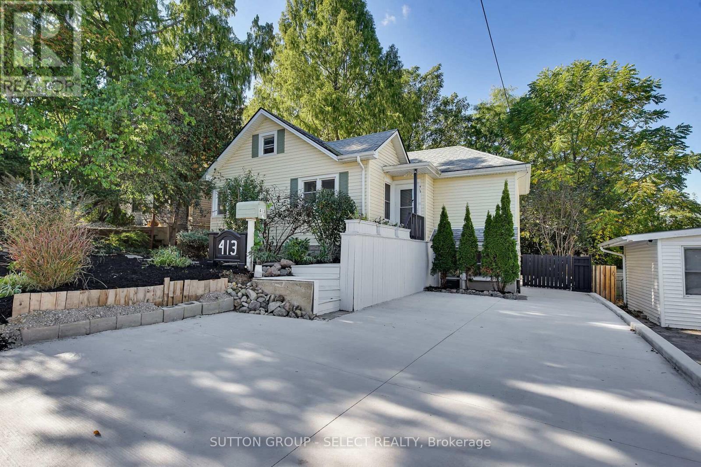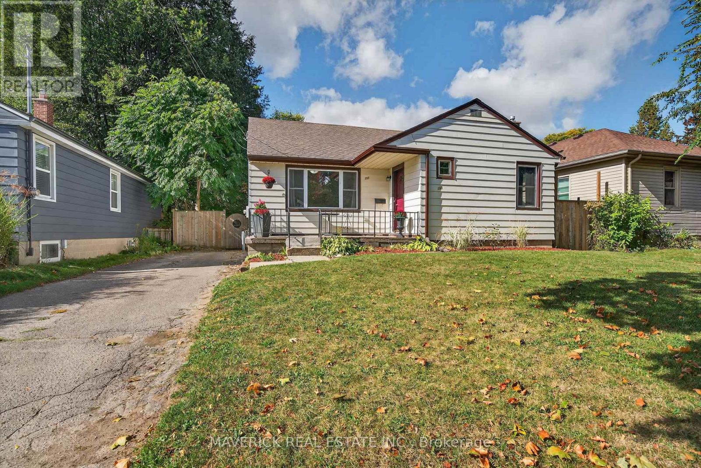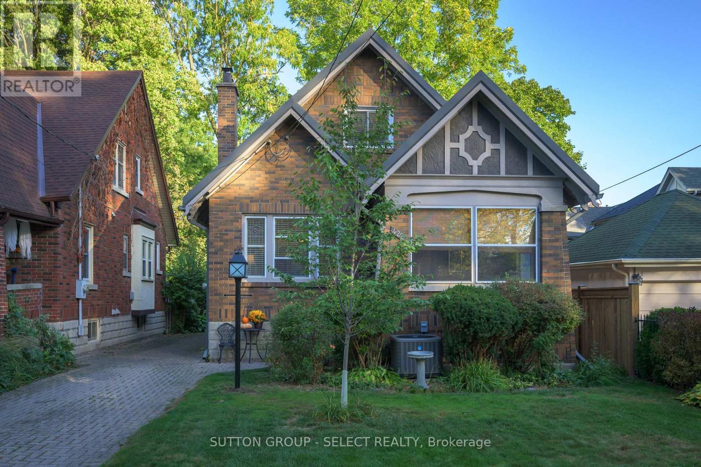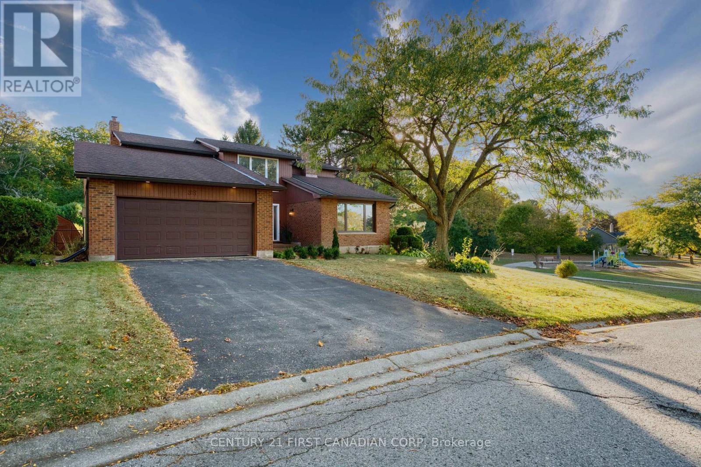
Highlights
Description
- Time on Housefulnew 5 hours
- Property typeSingle family
- Neighbourhood
- Median school Score
- Mortgage payment
This ones all about location! First Time ever in the market. Nestled in the highly sought-after Byron neighborhood, this spacious 3-bedroom home offers over 2,200 sq. ft. of above-grade living space, backs onto green space, and sits at the end of a quiet street beside Somerset Park. The main floor features a bright, functional layout with a formal dining room, separate family room, and large living room, perfect for entertaining and family gatherings. The primary bedroom includes a private ensuite and a generous walk-in closet. The unfinished basement provides the opportunity to create additional living space to suit your lifestyle. Located within the catchment of Byron Somerset Public School and St. George Catholic Elementary School, this home is ideal for families seeking a premium location, privacy, and exceptional potential. (id:63267)
Home overview
- Cooling Central air conditioning
- Heat source Wood
- Heat type Forced air
- Sewer/ septic Sanitary sewer
- # total stories 2
- # parking spaces 4
- Has garage (y/n) Yes
- # full baths 2
- # half baths 1
- # total bathrooms 3.0
- # of above grade bedrooms 3
- Has fireplace (y/n) Yes
- Subdivision South k
- View City view
- Lot size (acres) 0.0
- Listing # X12457143
- Property sub type Single family residence
- Status Active
- Bedroom 4.2m X 3.33m
Level: 2nd - Bedroom 3.4m X 3.1m
Level: 2nd - Primary bedroom 4.7m X 3.9m
Level: 2nd - Office 4m X 3.2m
Level: Basement - Other 3.85m X 2.86m
Level: Main - Kitchen 3.86m X 3.17m
Level: Main - Family room 5.07m X 4.01m
Level: Main - Dining room 4.1m X 3.52m
Level: Main - Living room 5.08m X 4.1m
Level: Main
- Listing source url Https://www.realtor.ca/real-estate/28978252/33-fourwinds-road-london-south-south-k-south-k
- Listing type identifier Idx

$-2,133
/ Month

