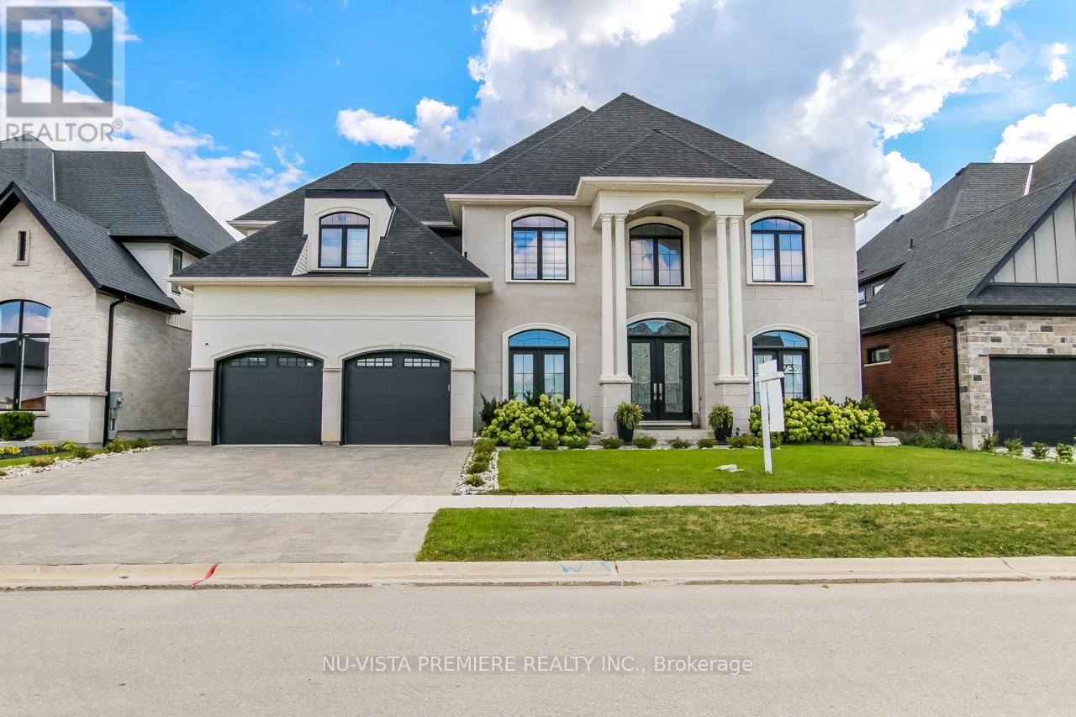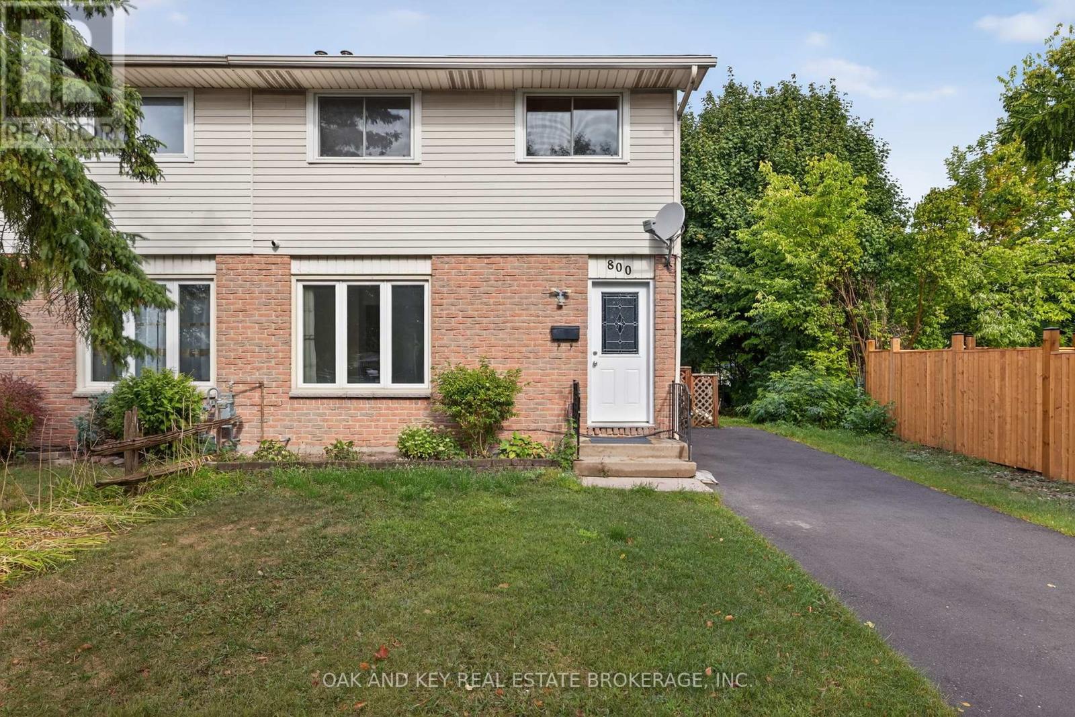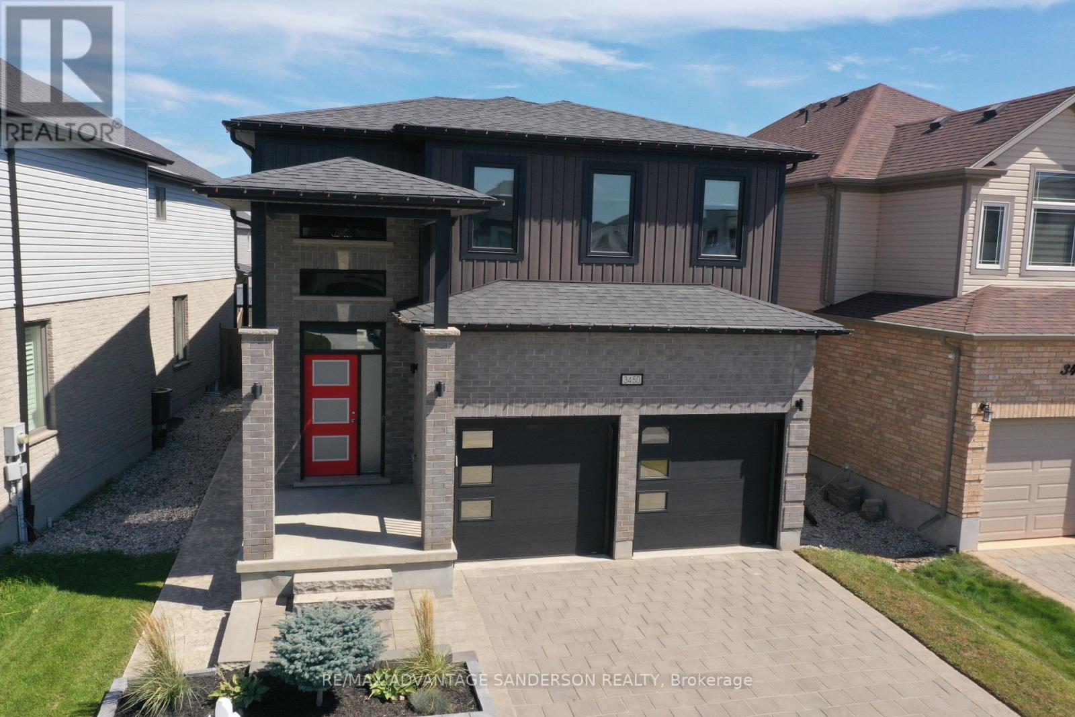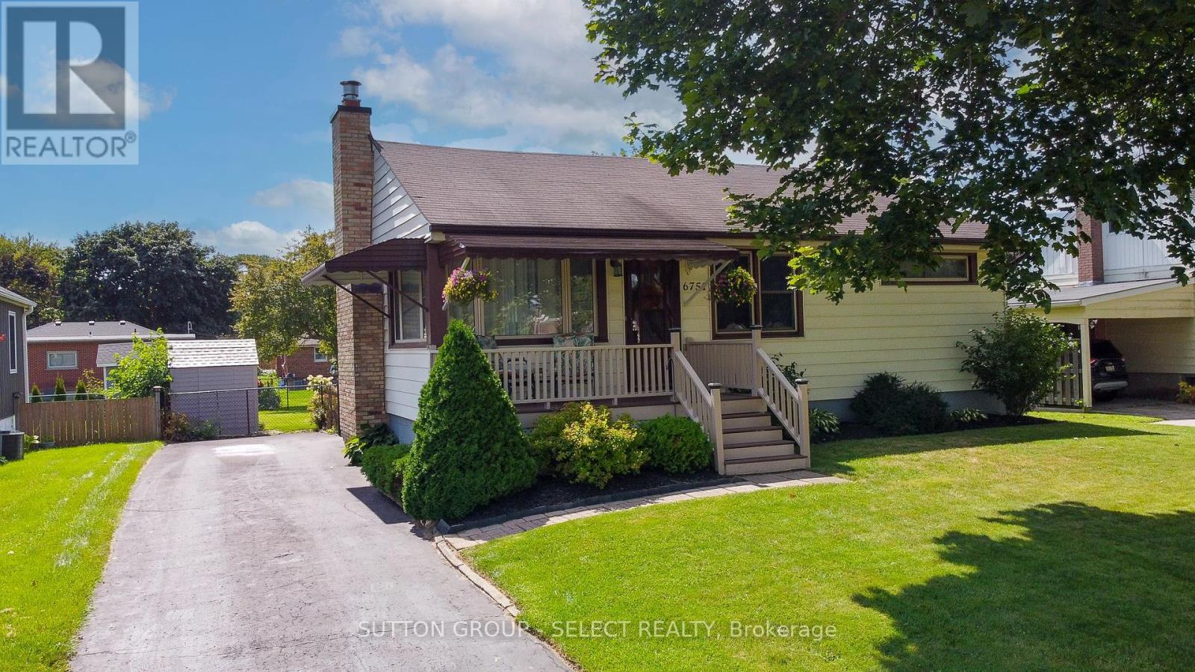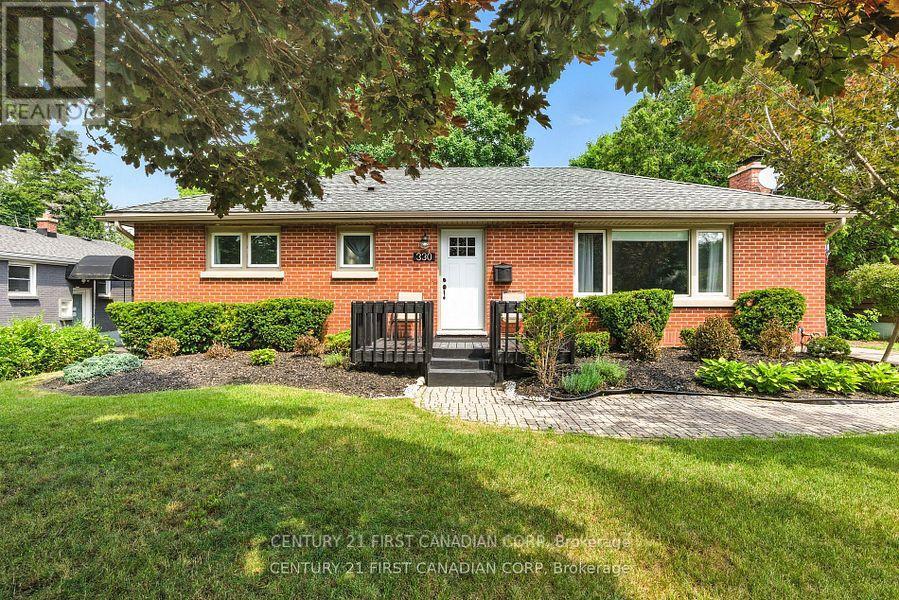
Highlights
Description
- Time on Houseful15 days
- Property typeSingle family
- StyleBungalow
- Neighbourhood
- Median school Score
- Mortgage payment
In one of Byron's most sought-after pockets, this classic brick bungalow sits on a quiet street lined with mature trees and a real sense of community. Just a short power walk to Springbank Park, trails along the Thames & Storybook Gardens, this location blends nature, walkability, and convenience. Only a block from the Boler - Commissioners intersection, Byron Village Plaza puts groceries, shops and local stops right behind your backyard. Inside, the main floor is laid out for easy, Single Level living with three spacious bedrooms, a full bath, a welcoming living room & connected kitchen/dining area that opens to the backyard porch. Downstairs, the finished basement features a self-contained living space with its own side entrance - perfect for hosting guests, shared living or giving a growing family room to spread out. This is Byron living in a kind of home that fits life as it changes. Make you move today! (id:63267)
Home overview
- Cooling Central air conditioning
- Heat source Natural gas
- Heat type Forced air
- Sewer/ septic Sanitary sewer
- # total stories 1
- # parking spaces 4
- # full baths 2
- # total bathrooms 2.0
- # of above grade bedrooms 5
- Has fireplace (y/n) Yes
- Community features Community centre
- Subdivision South b
- Lot size (acres) 0.0
- Listing # X12356755
- Property sub type Single family residence
- Status Active
- Bedroom 3.58m X 3.39m
Level: Basement - Living room 4.75m X 3.4m
Level: Basement - Bedroom 3.86m X 5.02m
Level: Basement - Bedroom 4.61m X 2.38m
Level: Basement - Kitchen 3.58m X 2.98m
Level: Basement - Utility 7.08m X 5.2m
Level: Basement - Primary bedroom 3.93m X 2.9m
Level: Main - Dining room 3.58m X 3.21m
Level: Main - 2nd bedroom 3.56m X 2.9m
Level: Main - Kitchen 3.79m X 2.59m
Level: Main - 3rd bedroom 2.92m X 2.5m
Level: Main - Living room 7.42m X 3.67m
Level: Main
- Listing source url Https://www.realtor.ca/real-estate/28759966/330-glenrose-drive-london-south-south-b-south-b
- Listing type identifier Idx

$-1,653
/ Month






