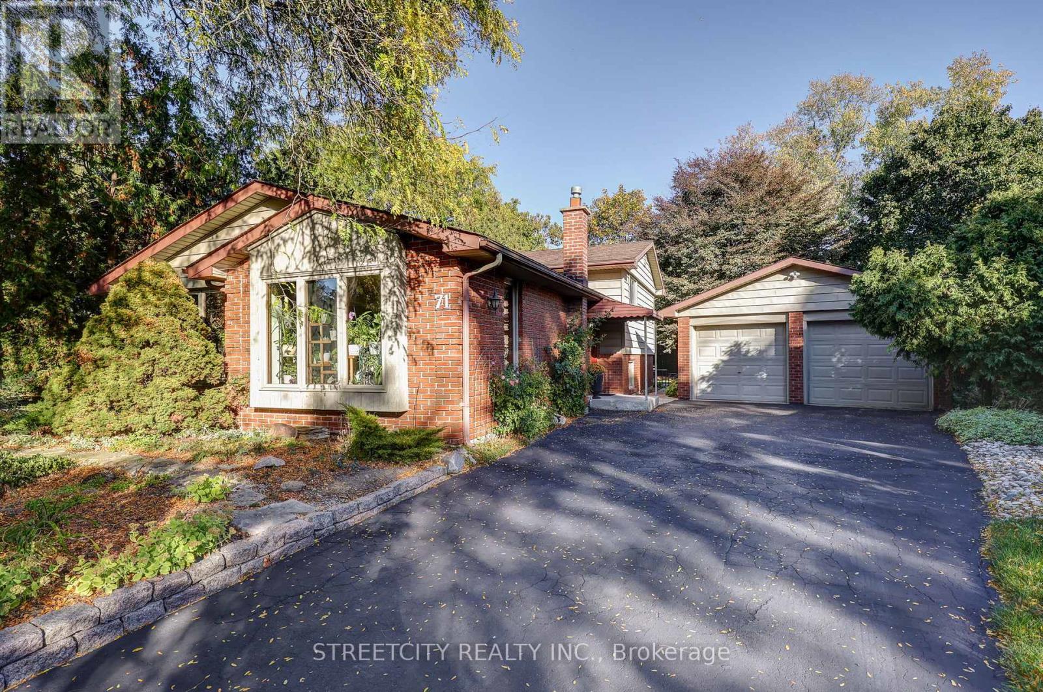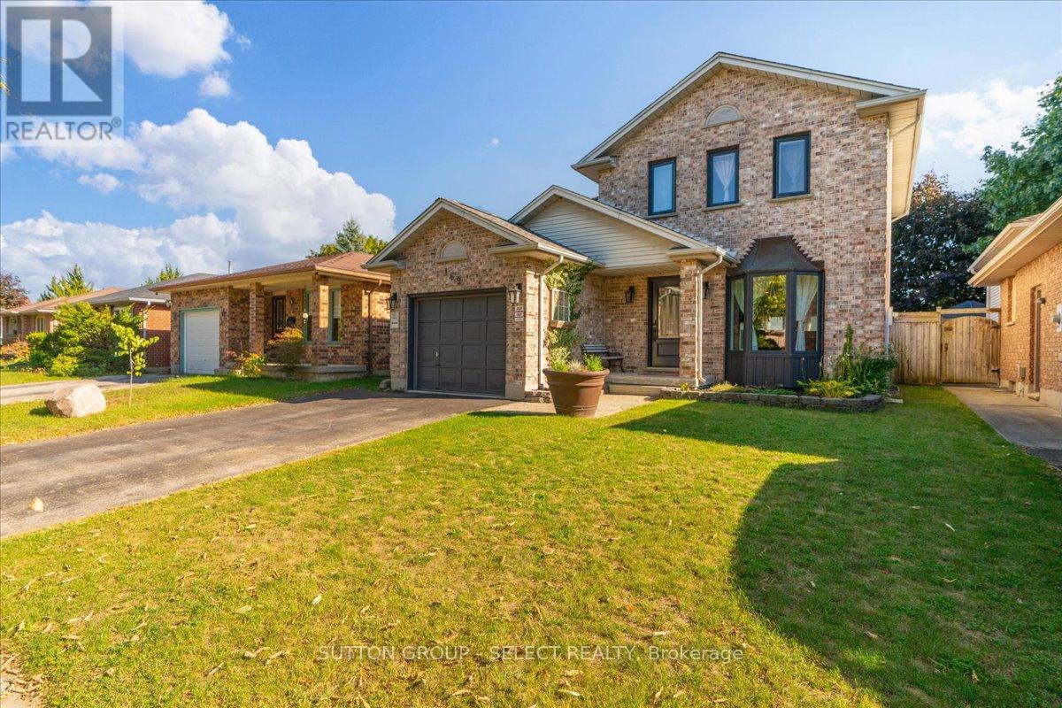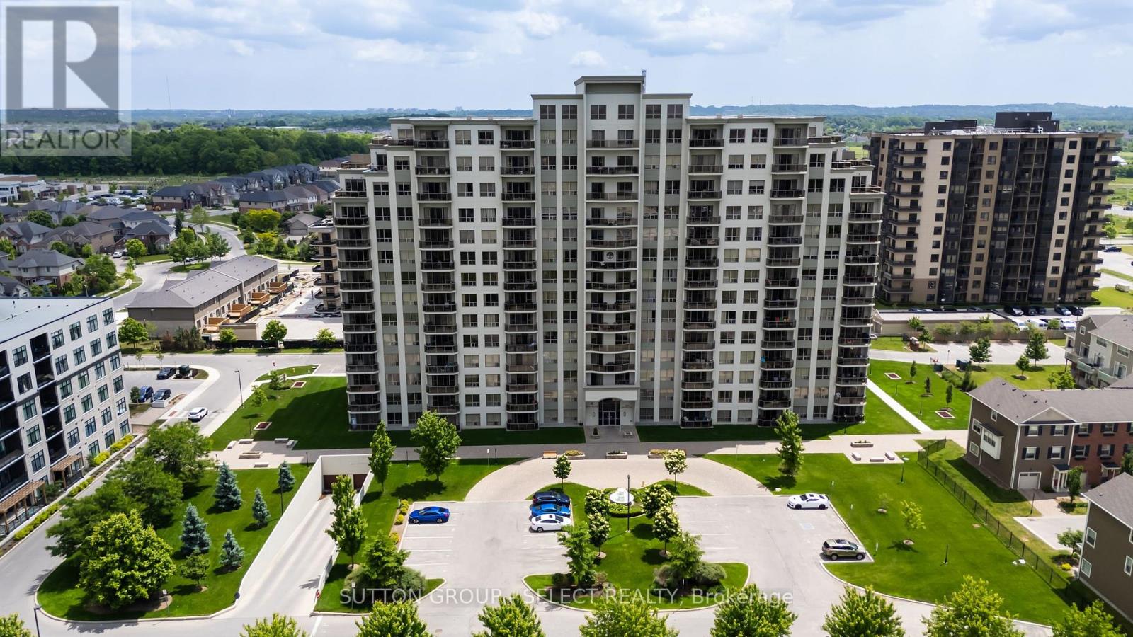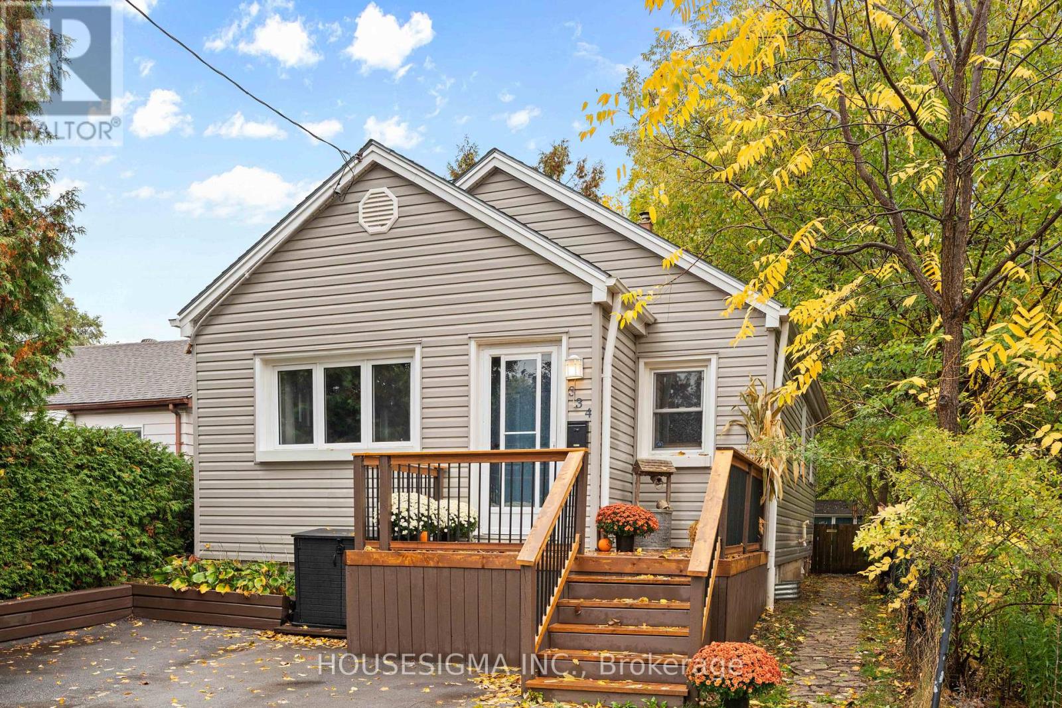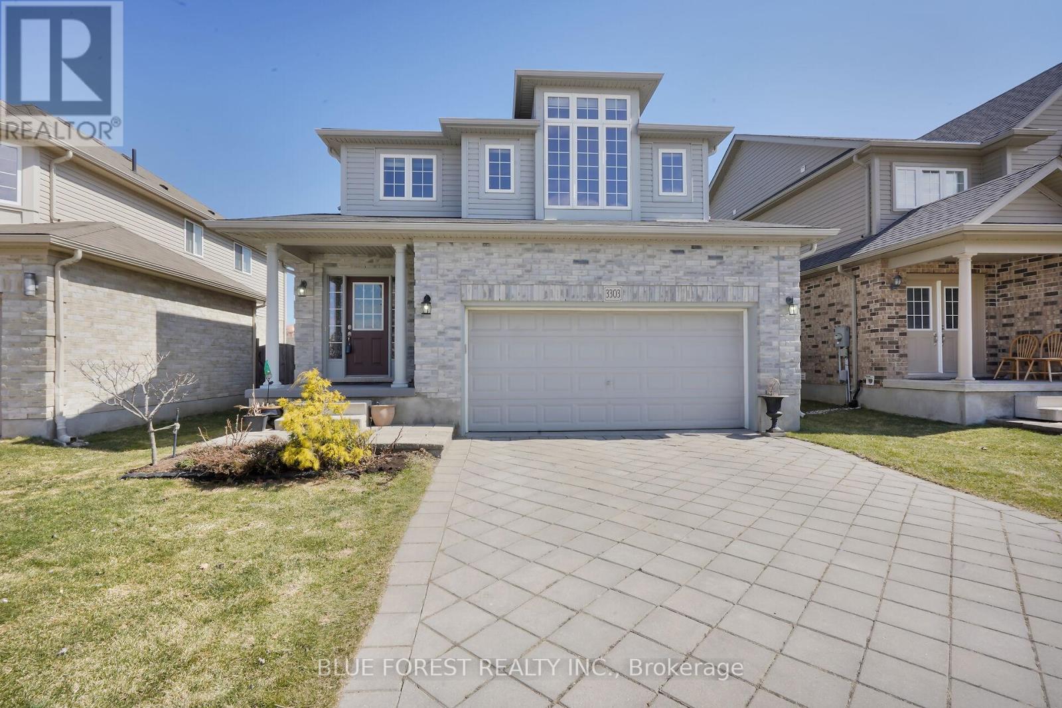
Highlights
Description
- Time on Houseful17 days
- Property typeSingle family
- Neighbourhood
- Median school Score
- Mortgage payment
Welcome to this stunning two-storey home in the desirable Andover Trails neighbourhood. This beautiful two-storey home offers the perfect blend of comfort, style, and functionality. The main floor greets you with a spacious foyer that flows effortlessly into the open-concept living, dining, and kitchen areas. Large windows surround the space, filling the rooms with natural light. The living room opens to a large kitchen featuring a central island, an abundance of cabinet space, and an inviting dining area perfect for both everyday family meals and entertaining guests. Upstairs, you'll find three generously sized bedrooms, including a master suite that will take your breath away. The master features a large walk-in closet and stunning windows that let in plenty of light, creating a comfortable and relaxing atmosphere. The ensuite bathroom is a true retreat, complete with a luxurious jacuzzi tub and a stand-up shower. For added convenience, there's also a second-floor laundry. The fully finished basement is an expansive, versatile space, ready to adapt to all of your needs. Whether that is a home theatre, a gym, or additional living space. It also includes a full bathroom, adding extra comfort and privacy. The backyard is fully fenced, offering a private space to relax and enjoy. A concrete slab provides a solid foundation for outdoor furniture or additional projects, and the shed offers extra storage. With its double car garage, double paver driveway, and walkway, this home offers both functionality and curb appeal. Located just minutes from all major amenities, this home offers the perfect blend of convenience and comfort. Dont miss out on this incredible opportunity. Schedule your tour today and make this dream home yours! (id:63267)
Home overview
- Cooling Central air conditioning, air exchanger
- Heat source Natural gas
- Heat type Forced air
- Sewer/ septic Sanitary sewer
- # total stories 2
- # parking spaces 4
- Has garage (y/n) Yes
- # full baths 3
- # half baths 1
- # total bathrooms 4.0
- # of above grade bedrooms 3
- Subdivision South w
- Directions 2170960
- Lot desc Landscaped
- Lot size (acres) 0.0
- Listing # X12445072
- Property sub type Single family residence
- Status Active
- Primary bedroom 4.64m X 4.27m
Level: 2nd - Bedroom 3.55m X 3.8m
Level: 2nd - Bathroom 2.44m X 2.73m
Level: 2nd - 2nd bedroom 3.19m X 4.09m
Level: 2nd - Bathroom 2.36m X 2.46m
Level: 2nd - Bathroom 1.97m X 2.74m
Level: Basement - Recreational room / games room 7.55m X 6.62m
Level: Basement - Other 3.81m X 2.92m
Level: Basement - Foyer 2.44m X 1.88m
Level: Main - Dining room 3.37m X 3.06m
Level: Main - Kitchen 3.36m X 3.52m
Level: Main - Living room 3.48m X 7.74m
Level: Main
- Listing source url Https://www.realtor.ca/real-estate/28952164/3303-jinnies-way-london-south-south-w-south-w
- Listing type identifier Idx

$-2,026
/ Month








