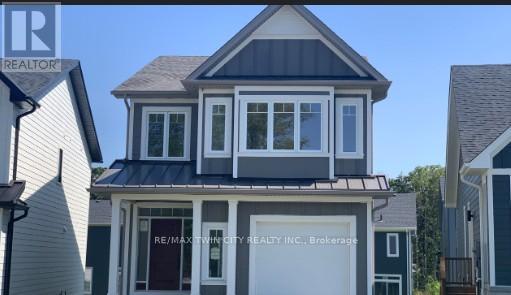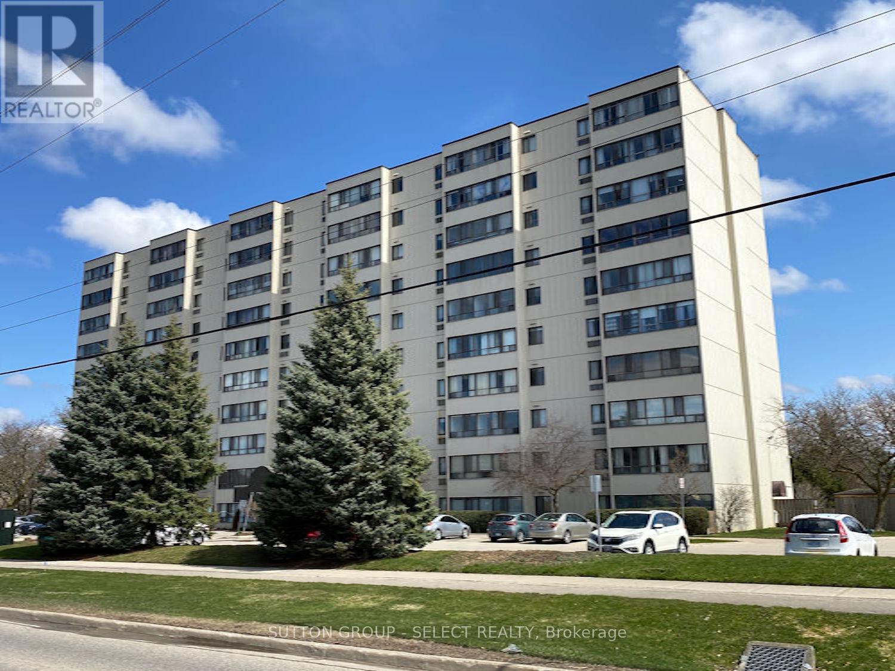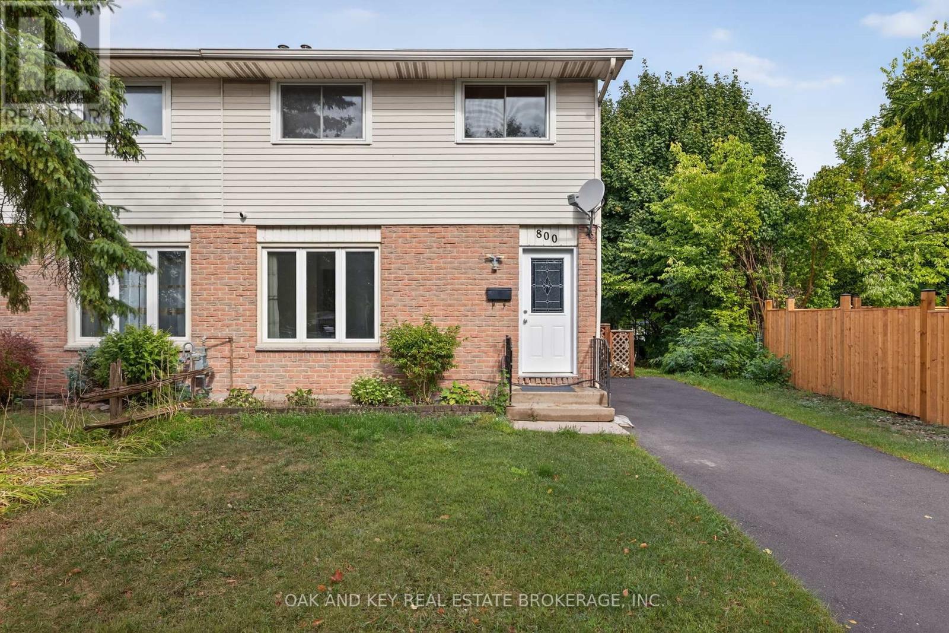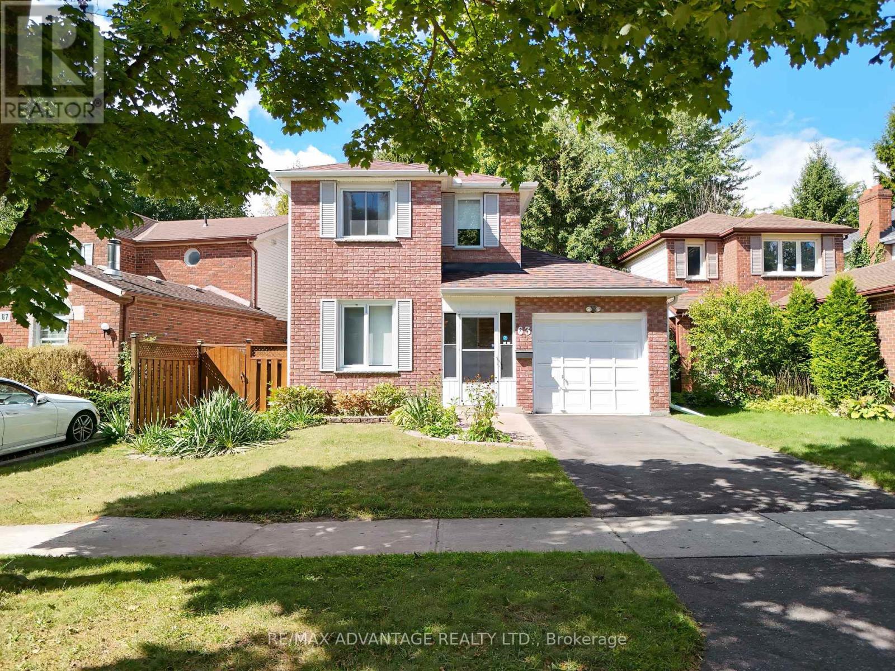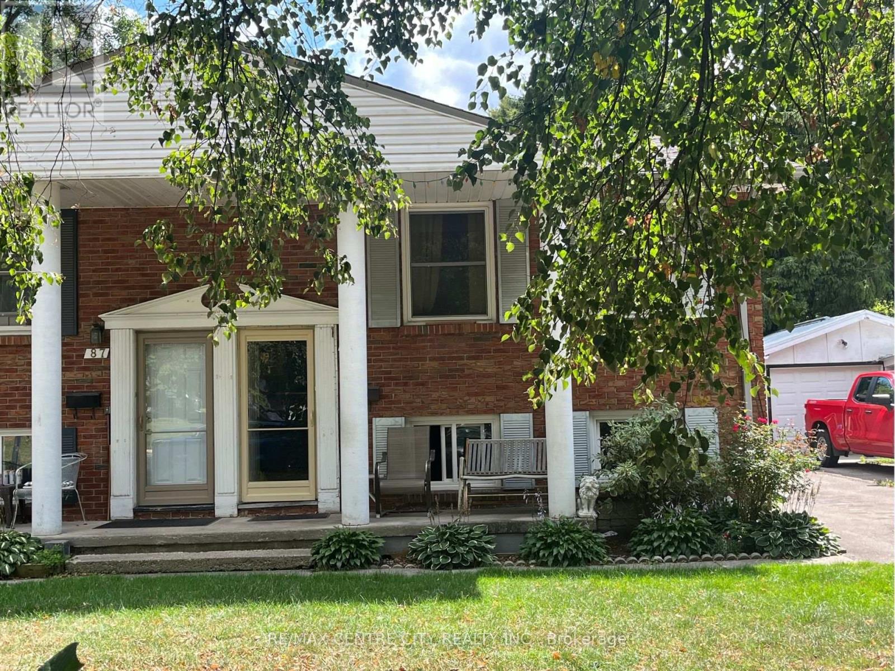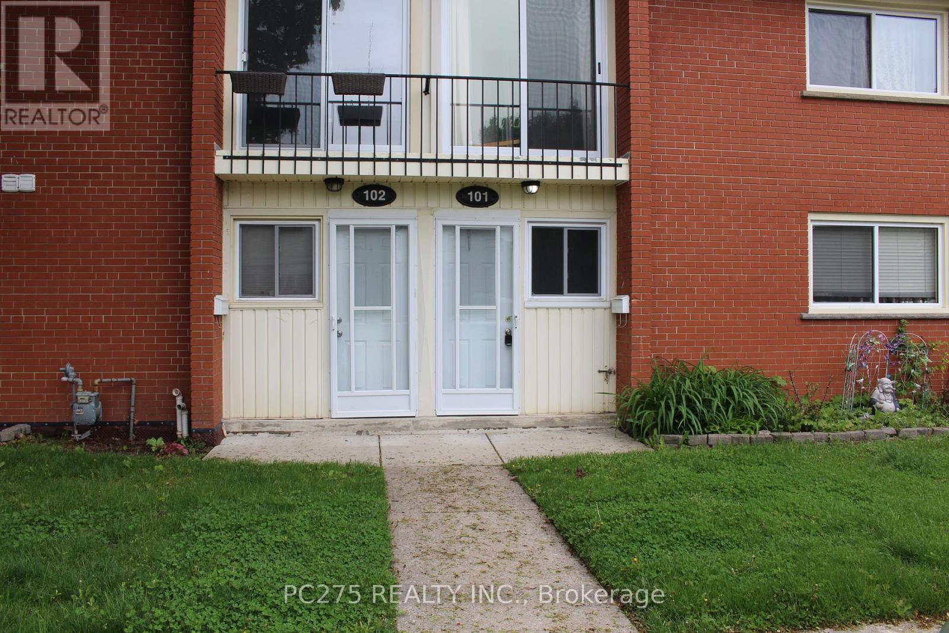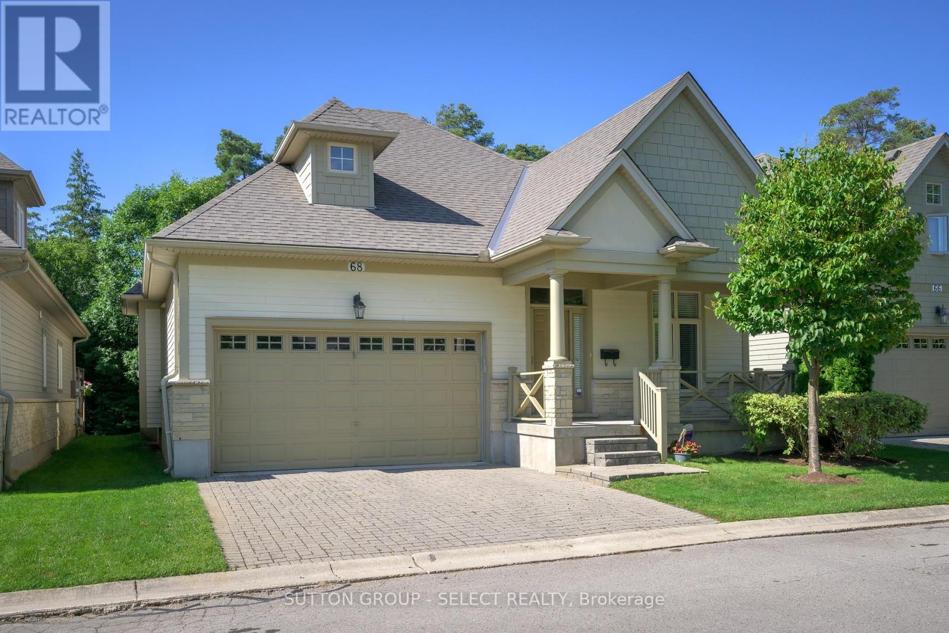- Houseful
- ON
- London
- North London
- 334 Cheapside St
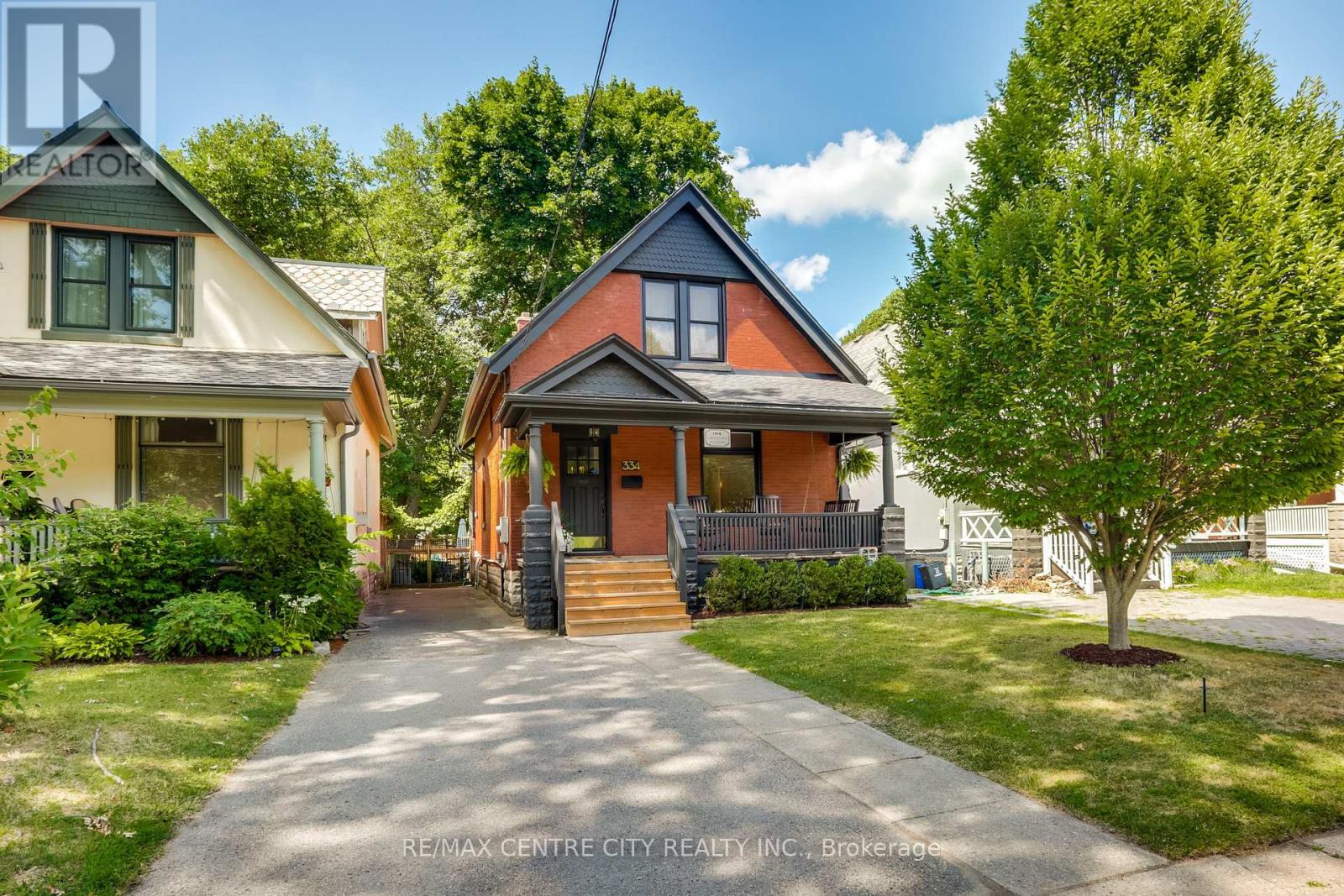
Highlights
Description
- Time on Houseful24 days
- Property typeSingle family
- Neighbourhood
- Median school Score
- Mortgage payment
Step into a timeless beauty filled with warmth, character & undeniable curb appeal, perfectly situated on an expansive, mature lot in one of Old North's most sought-after neighbourhoods. Lovingly maintained with quality finishes throughout, this charming 1.5-storey home offers ample parking & a welcoming covered front porch that invites you to linger. Inside, vintage charm meets thoughtful modern updates, including hard-surface flooring throughout, no carpets here. The main floor features a versatile bedroom (currently used as a serene home office but could be converted back to a bedroom), a convenient 2-pc powder room, and inviting living &dining rooms. The stylish kitchen boasts concrete countertops, four stainless steel appliances, and direct access to a private rear deck, perfect for summer entertaining. Upstairs, you'll find two generous bedrooms, each with a walk-in closet, plus a beautifully renovated 4-pc bath and an additional oversized hallway walk-in closet for extra storage. The bright, fully finished lower level, completely transformed in 2020, offers a custom built-in beverage station with mini-fridge and floating display shelf, cozy family room, that can easily double as a bedroom or bachelor suite. With a combined games area or play area, laundry/washroom, ample storage, and a separate entrance to the backyard, it provides excellent potential for an in-law suite or income-generating rental. All of this is set in a prime walkable location, steps to The Bungalow Restaurant, St. Josephs Hospital & Doidge Park, and just minutes to Western University, University Hospital & downtown. Be sure to check out (id:63267)
Home overview
- Cooling Central air conditioning
- Heat source Natural gas
- Heat type Forced air
- Sewer/ septic Sanitary sewer
- # total stories 2
- # parking spaces 4
- # full baths 1
- # half baths 2
- # total bathrooms 3.0
- # of above grade bedrooms 3
- Flooring Hardwood
- Community features School bus
- Subdivision East b
- Directions 2037673
- Lot size (acres) 0.0
- Listing # X12340733
- Property sub type Single family residence
- Status Active
- 2nd bedroom 3.37m X 3.38m
Level: 2nd - Bathroom 3.08m X 2.14m
Level: 2nd - Primary bedroom 3.35m X 3.73m
Level: 2nd - Recreational room / games room 6.04m X 6.87m
Level: Basement - Utility 2.82m X 6.66m
Level: Basement - Bathroom 3.11m X 2.83m
Level: Basement - Bathroom 1.23m X 1.45m
Level: Main - Living room 4.29m X 3.15m
Level: Main - Foyer 1.8m X 4.43m
Level: Main - Kitchen 2.75m X 5.49m
Level: Main - Dining room 3.34m X 3.99m
Level: Main - Bedroom 3.34m X 2.66m
Level: Main
- Listing source url Https://www.realtor.ca/real-estate/28724841/334-cheapside-street-london-east-east-b-east-b
- Listing type identifier Idx

$-1,786
/ Month

