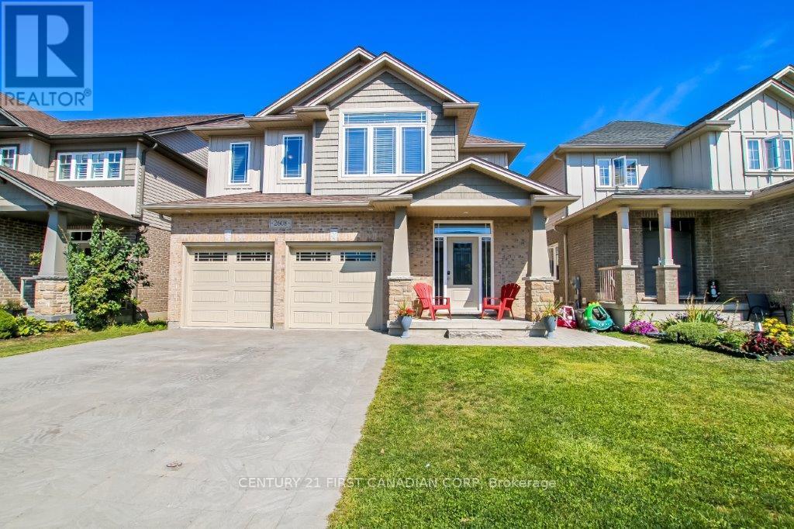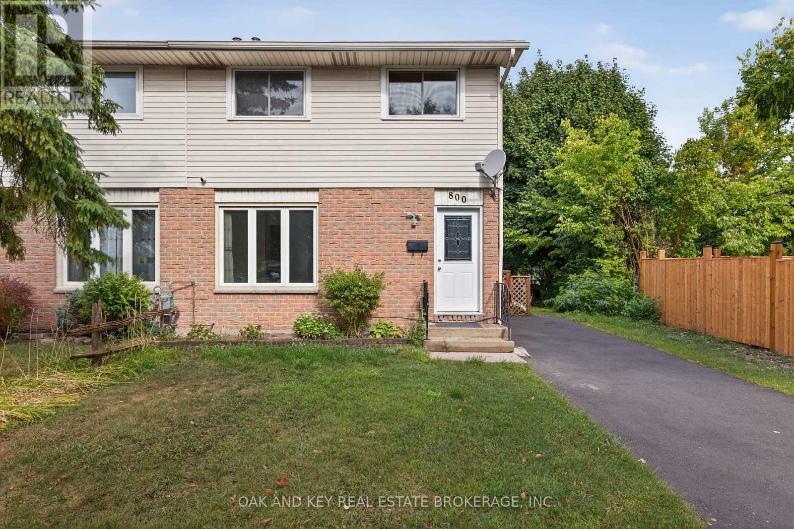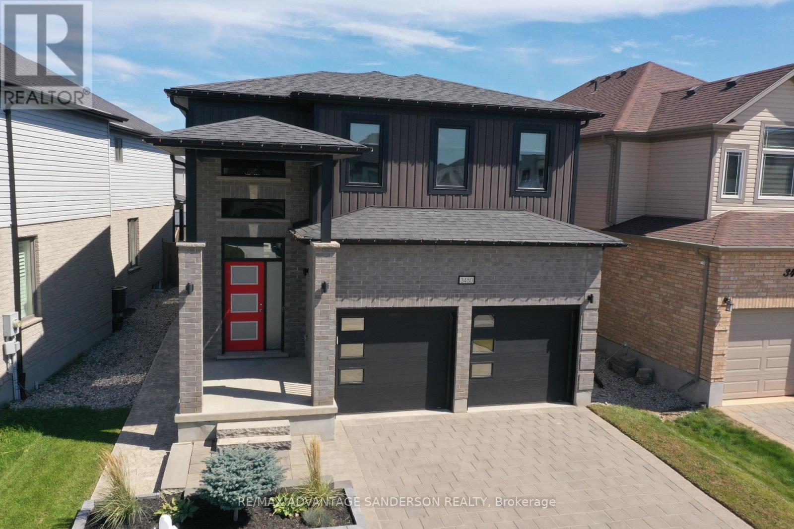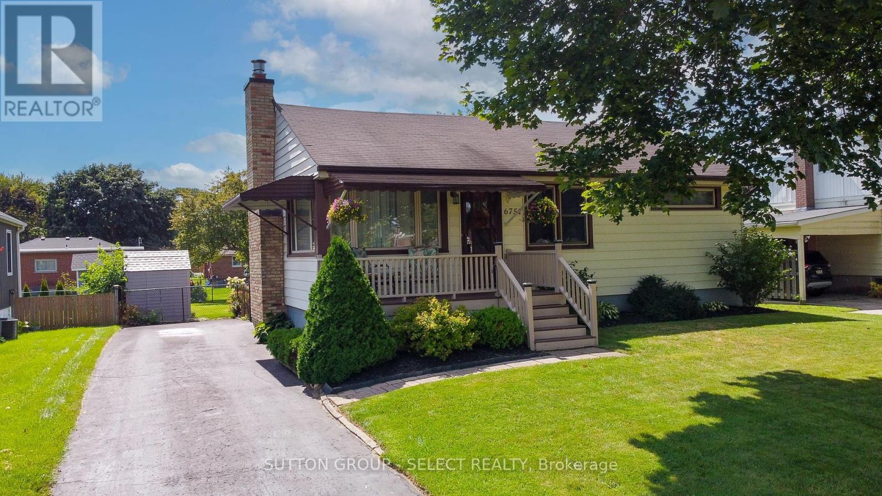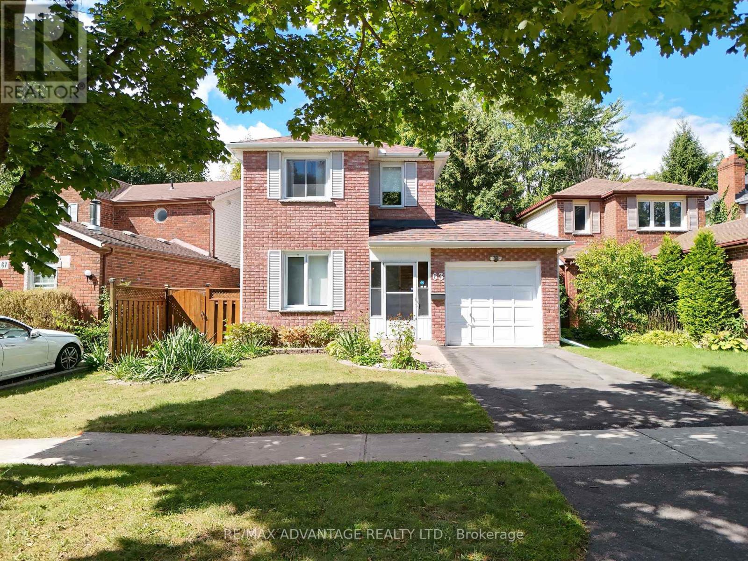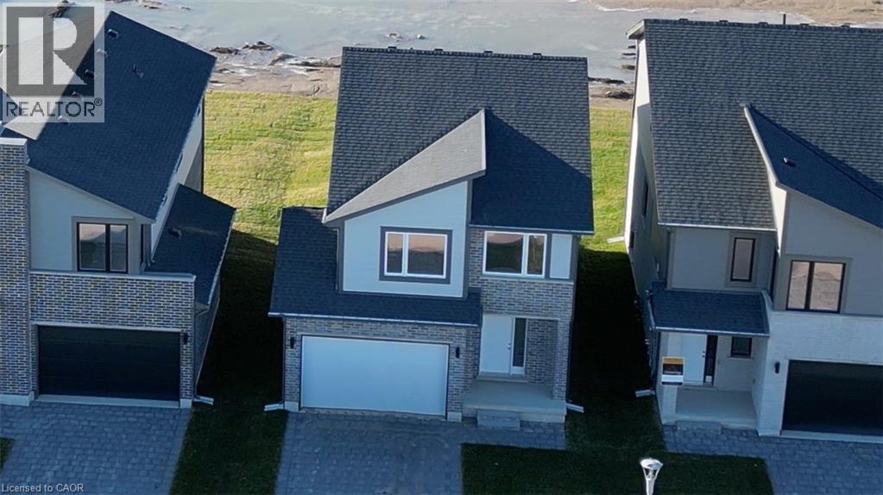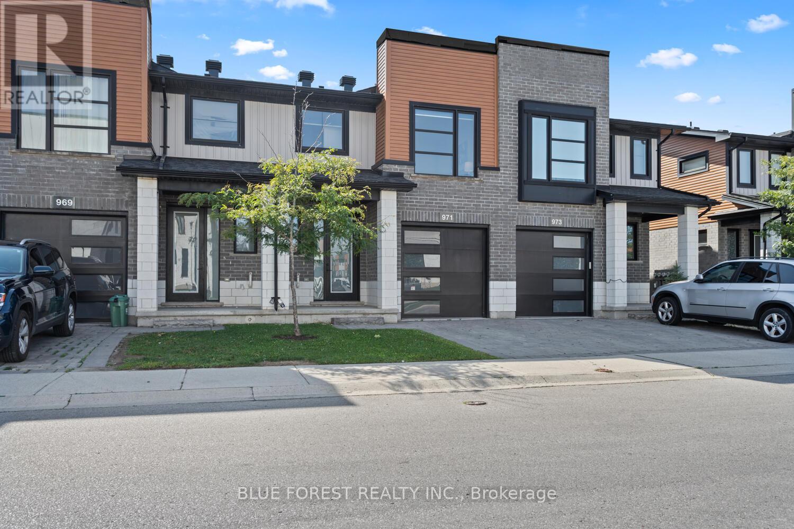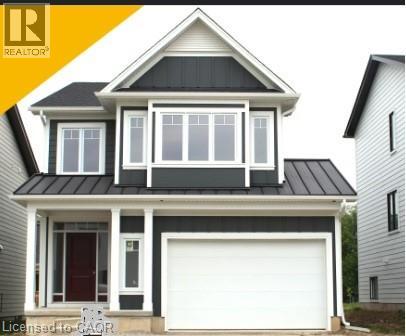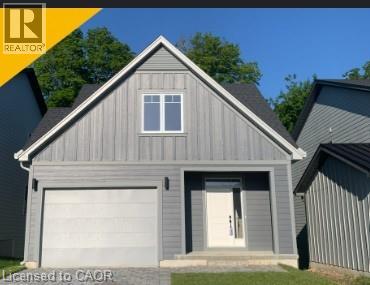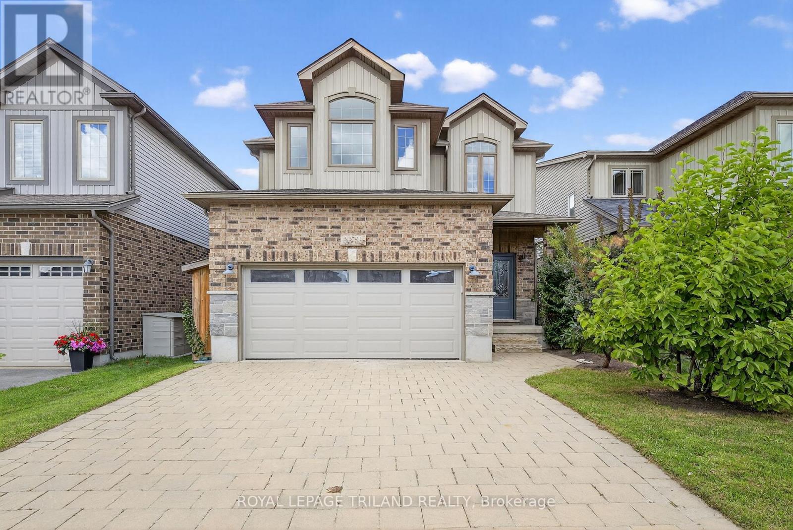
Highlights
Description
- Time on Houseful8 days
- Property typeSingle family
- Neighbourhood
- Median school Score
- Mortgage payment
Welcome to this stylishly appointed 4-bedroom, 3.5-bathroom home located in the sought after Copperfield neighbourhood in south London! Renovated top to bottom, this home offers 2,450 square feet of finished living space. The main floor features an eat-in kitchen with brand-new floor-to-ceiling cabinets, stunning quartz countertops, a sleek subway tile backsplash, and new stainless steel appliances. The open concept living area is perfect for both everyday use and entertaining family and friends. An office/dining room with pocket doors completes the space. A common area greets you on the upper level along with the convenient laundry room. Two of the four spacious bedrooms have 3 piece bathrooms and the other two rooms are served by a 4 piece family bathroom. A double car garage and a fenced backyard completes this immaculate home. Ideally situated close to excellent schools, shopping, dining, and major highways. This carpet free home offers comfort, style, and functionality for the modern family. Don't miss your chance to make it yours! (id:63267)
Home overview
- Cooling Central air conditioning
- Heat source Natural gas
- Heat type Forced air
- Sewer/ septic Sanitary sewer
- # total stories 2
- Fencing Fenced yard
- # parking spaces 4
- Has garage (y/n) Yes
- # full baths 3
- # half baths 1
- # total bathrooms 4.0
- # of above grade bedrooms 4
- Flooring Vinyl
- Subdivision South w
- Lot size (acres) 0.0
- Listing # X12366224
- Property sub type Single family residence
- Status Active
- Office 4.16m X 3.51m
Level: Main - Family room 4.29m X 5.49m
Level: Main - Kitchen 4.55m X 2.6m
Level: Main - Eating area 2.33m X 2.73m
Level: Main - Mudroom 1.94m X 2.15m
Level: Main - Primary bedroom 4.41m X 5.74m
Level: Upper - 3rd bedroom 3.98m X 3.61m
Level: Upper - 4th bedroom 3.37m X 3.42m
Level: Upper - 2nd bedroom 3.65m X 4.49m
Level: Upper
- Listing source url Https://www.realtor.ca/real-estate/28781183/3373-paulpeel-avenue-london-south-south-w-south-w
- Listing type identifier Idx

$-2,133
/ Month



