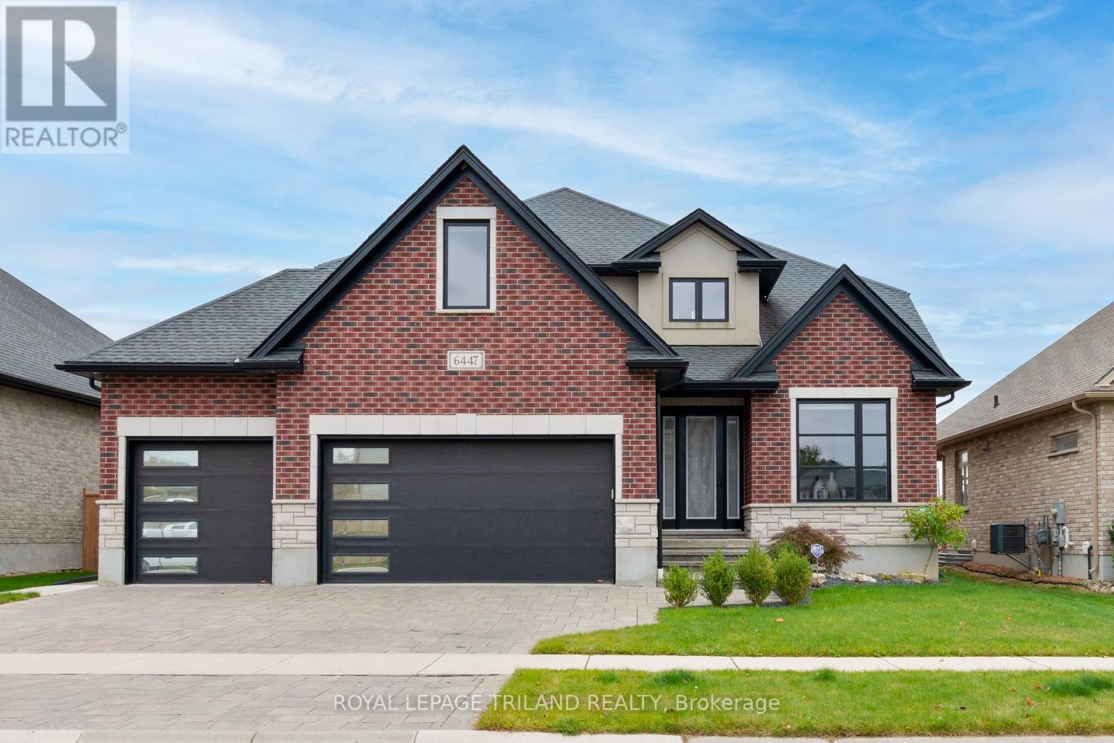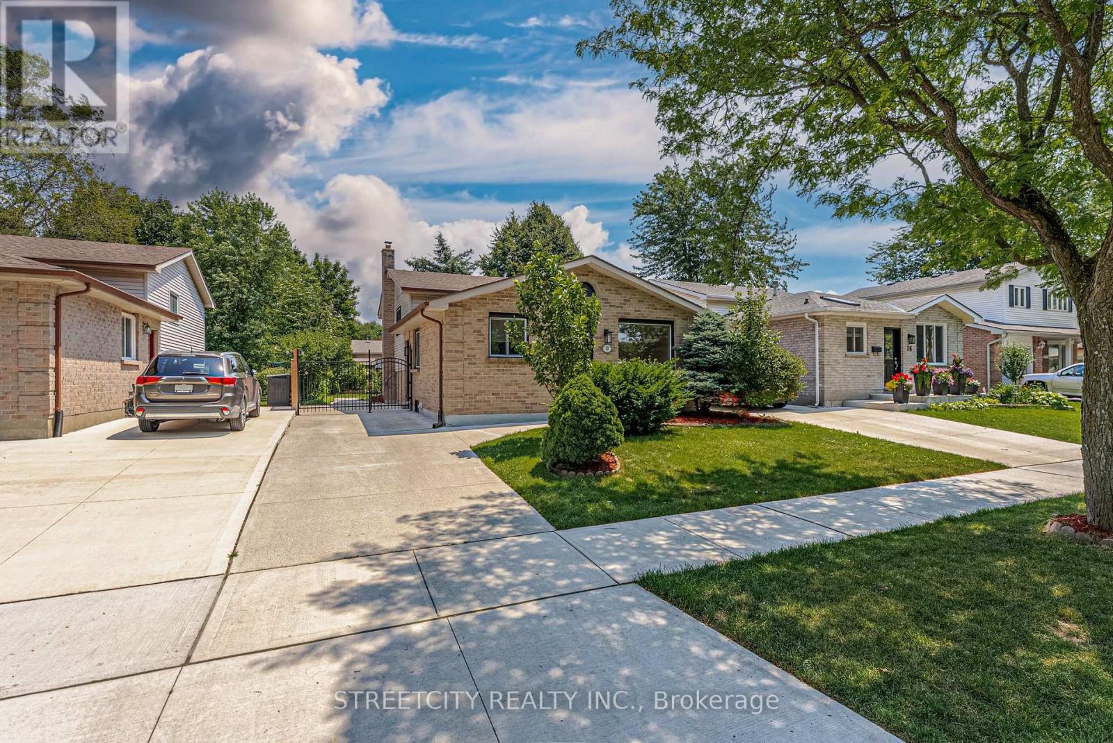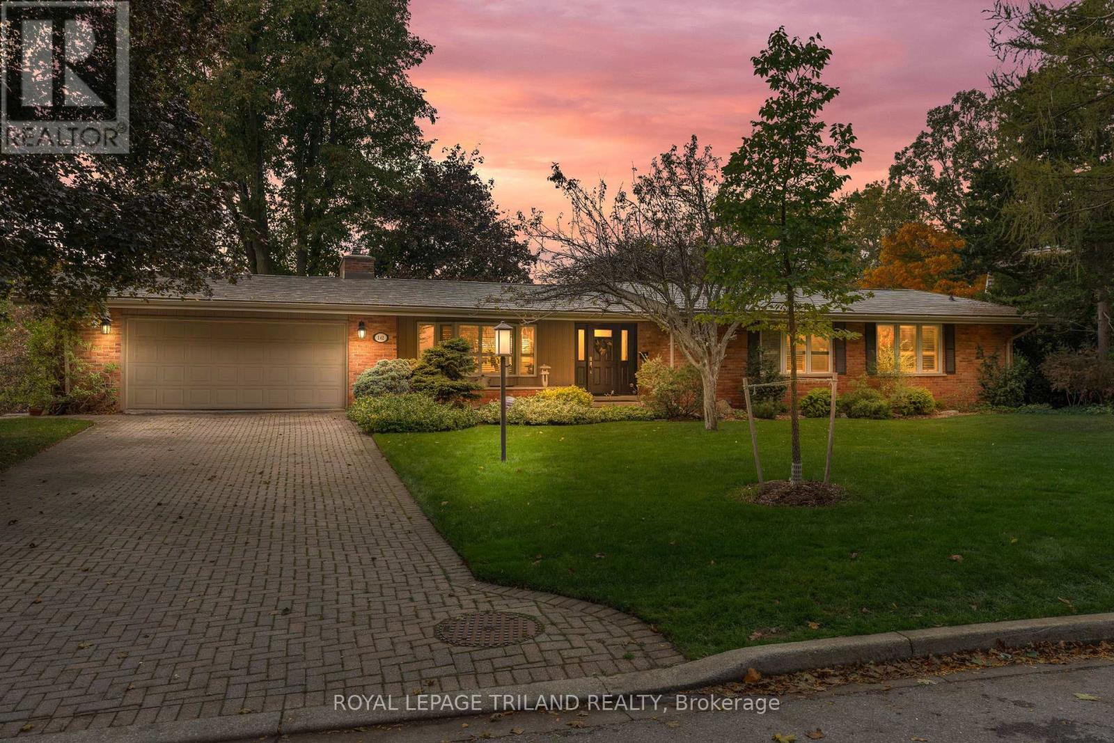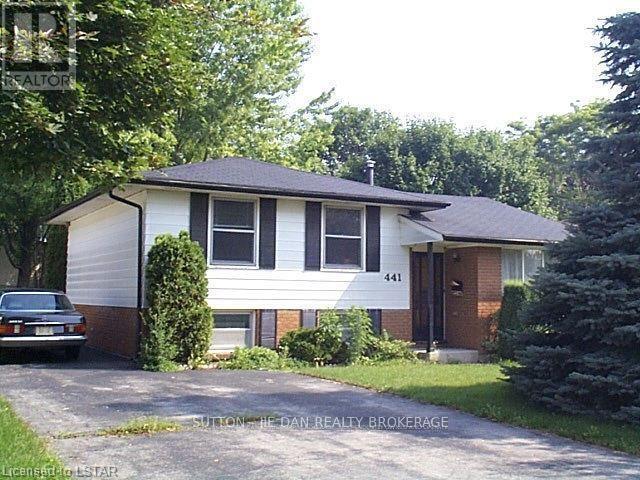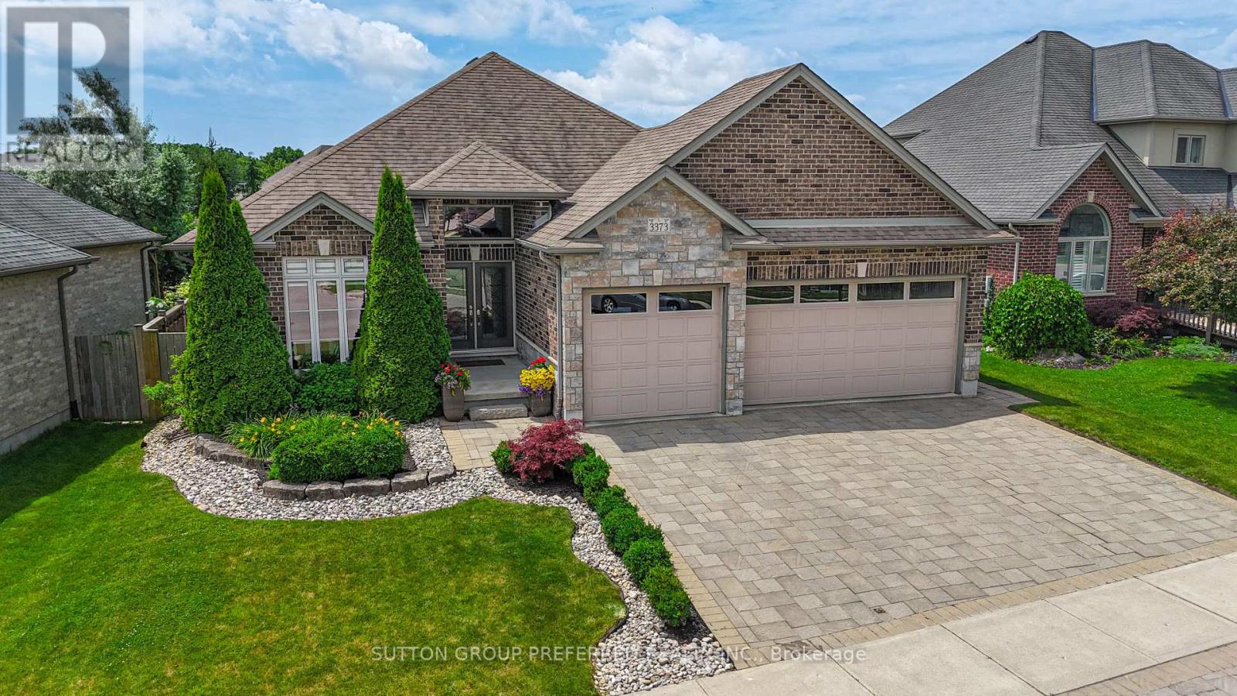
Highlights
Description
- Time on Houseful46 days
- Property typeSingle family
- StyleBungalow
- Neighbourhood
- Median school Score
- Mortgage payment
Welcome to this beautifully appointed all-brick & stone bungalow offering 3+1 bedrooms and 3 bathrooms, ideally located near top-rated schools, dining, shopping, and with easy highway access. This thoughtfully designed home combines luxurious finishes, open-concept living, and exceptional outdoor amenities. Enter the foyer with its soaring 13 ft ceiling and transom window that floods the space with natural light. The ceramic tile flows through the foyer, kitchen, all bathrooms, and laundry room. Entertain in the open-concept great room featuring an integrated sound system and a cozy gas fireplace with direct access to a bright dining area which overlooks the rear oasis. The custom kitchen is a chef's dream with designer espresso cabinetry, SS appliances, gas stove, granite counters, corner glass display cabinet, and a beautiful tile backsplash. California shutters throughout this main space enhance the decor. The 5-piece main bath is recently renovated or retreat to the luxury primary suite with 10-foot ceilings and a spa-like ensuite featuring a jacuzzi tub. New double doors lead to your private, backyard paradise. Enjoy the heated, (converted) saltwater pool with decorative waterfall, surrounded by crisp landscaping, low-maintenance features, covered rear deck area and abundant space for tanning. Gas line access to the BBQ ensures many cooking options. The fully finished basement is a showstopper featuring custom built-ins, a stylish bar, a cozy family room with an electric fireplace, a 4-piece bathroom, home office, generous family room, and a spacious fourth bedroom. Also included is a purpose-built home gym of over 350 sq ft. Additional highlights include tray detailing in the primary bedroom & great room, triple garage, central vac, ample storage and main floor laundry. This is a rare opportunity to own a beautifully finished, move-in-ready bungalow in a desirable location. Don't miss your chance to call this exceptional property home! BRING US AN OFFER!! (id:63267)
Home overview
- Cooling Central air conditioning
- Heat source Natural gas
- Heat type Forced air
- Has pool (y/n) Yes
- Sewer/ septic Sanitary sewer
- # total stories 1
- # parking spaces 6
- Has garage (y/n) Yes
- # full baths 3
- # total bathrooms 3.0
- # of above grade bedrooms 4
- Flooring Hardwood, ceramic, carpeted
- Has fireplace (y/n) Yes
- Subdivision South v
- Lot desc Landscaped
- Lot size (acres) 0.0
- Listing # X12380942
- Property sub type Single family residence
- Status Active
- Games room 5.4m X 3.1m
Level: Lower - Exercise room 8.4m X 5.5m
Level: Lower - 4th bedroom 5.3m X 3.2m
Level: Lower - Office 5m X 3.2m
Level: Lower - Family room 8.3m X 4.4m
Level: Lower - Primary bedroom 5.2m X 4.6m
Level: Main - Great room 6.8m X 6.1m
Level: Main - Dining room 4.4m X 5.3m
Level: Main - Kitchen 3.8m X 5.3m
Level: Main - 2nd bedroom 3.8m X 3.6m
Level: Main - 3rd bedroom 5.8m X 3.4m
Level: Main
- Listing source url Https://www.realtor.ca/real-estate/28813095/3373-pioneer-parkway-london-south-south-v-south-v
- Listing type identifier Idx

$-2,666
/ Month









