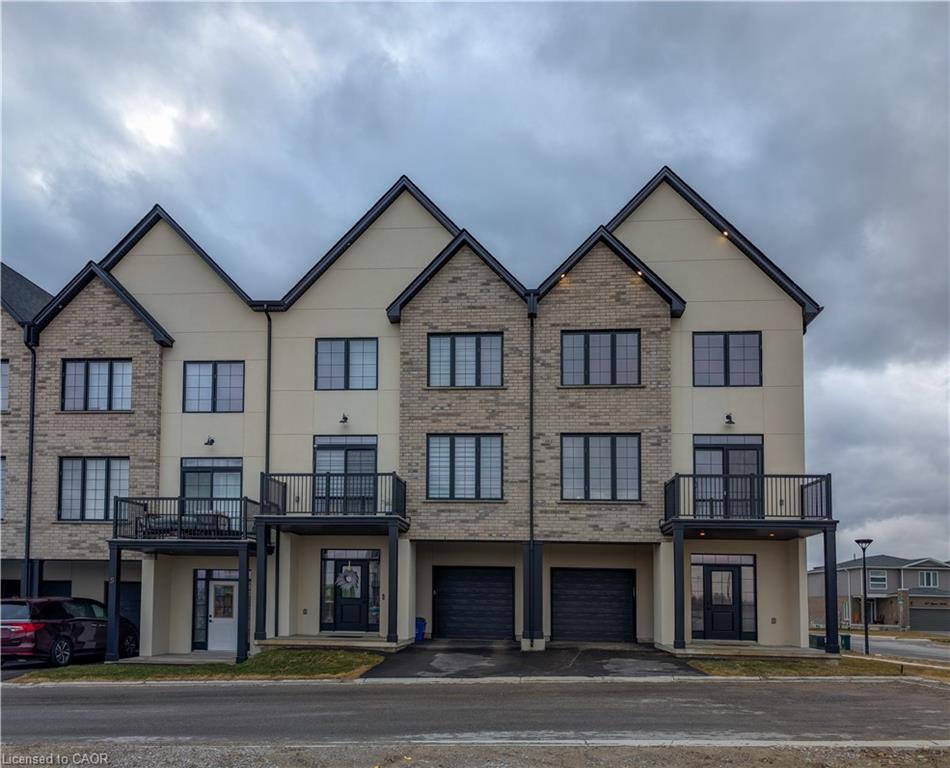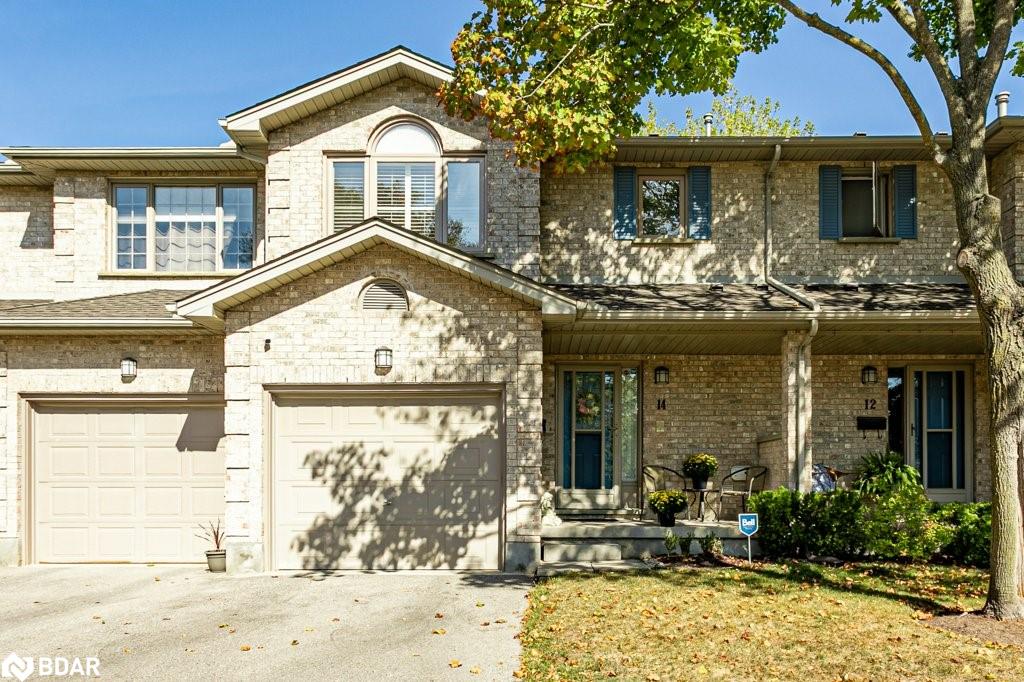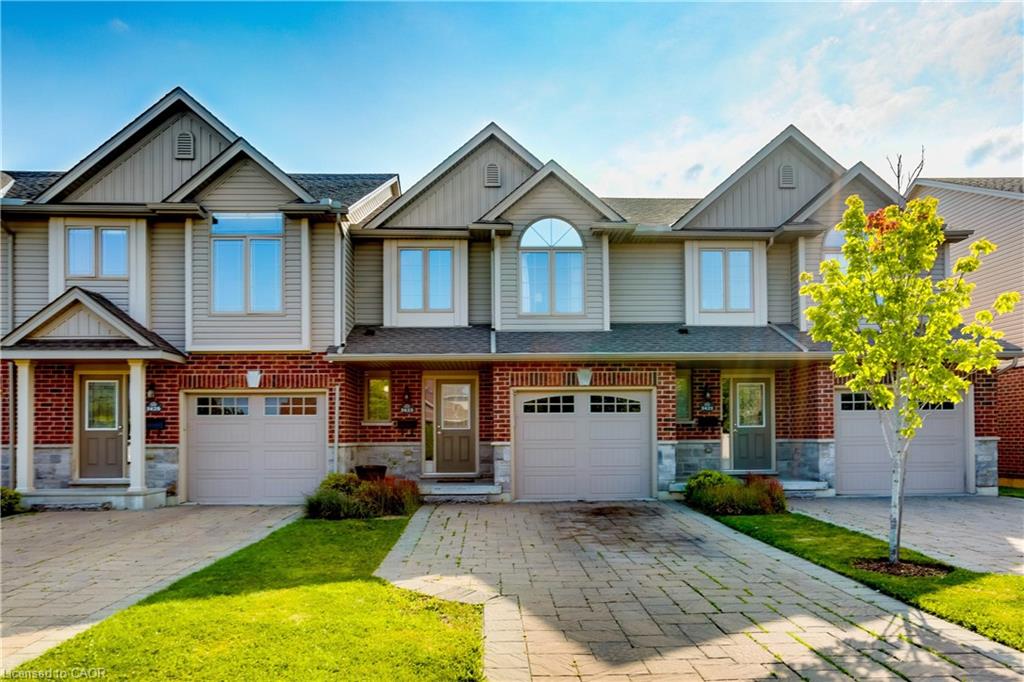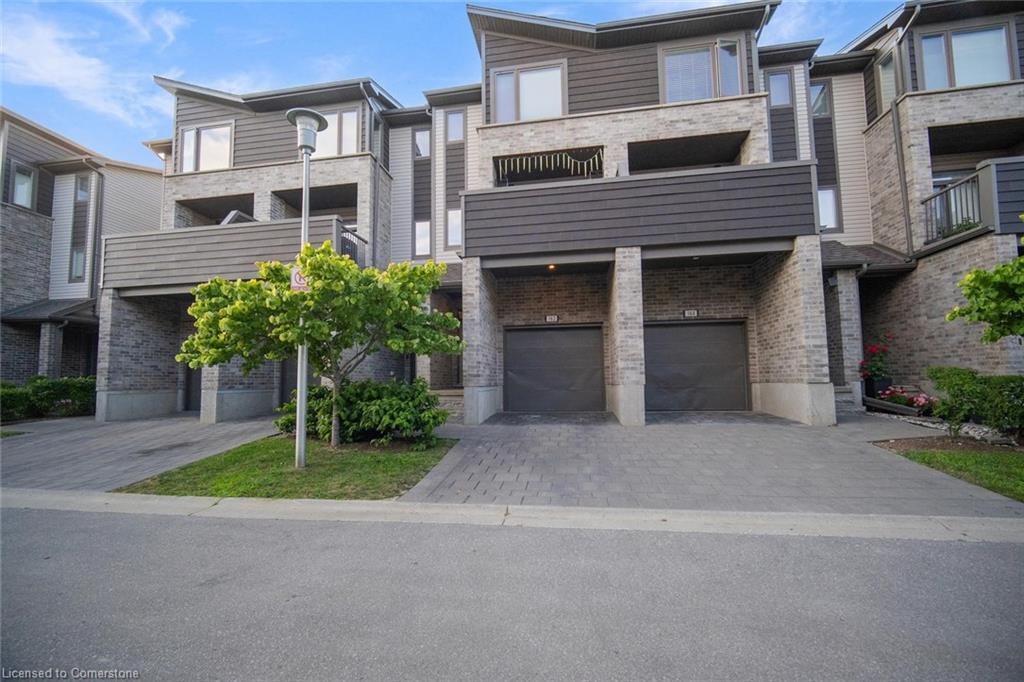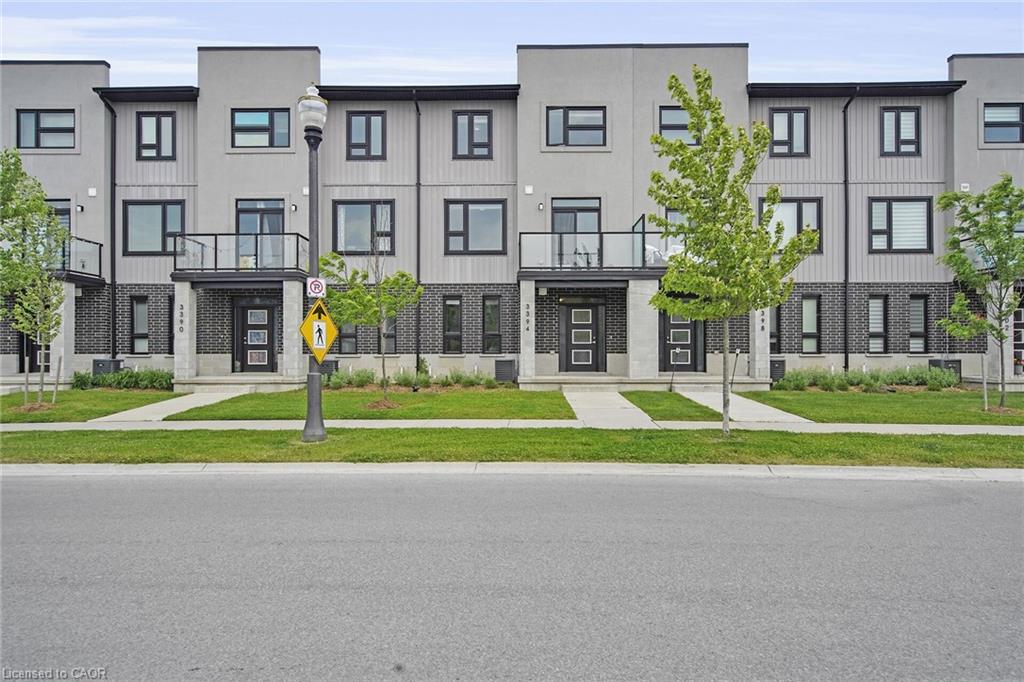
3394 Singleton Avenue Unit 80
3394 Singleton Avenue Unit 80
Highlights
Description
- Home value ($/Sqft)$232/Sqft
- Time on Houseful14 days
- Property typeResidential
- Style3 storey
- Neighbourhood
- Median school Score
- Year built2020
- Garage spaces2
- Mortgage payment
Tucked into the heart of South London’s sought-after Andover Trails community and located within a French Immersion school zone, this 4-bedroom, 3.5-bathroom luxury townhome seamlessly blends style, space, and functionality. The main floor features a private bedroom with a walk-in closet and a full bathroom, making it ideal for guests, a home office, or multigenerational living. Upstairs, the open concept kitchen stands out with quartz countertops, modern stainless steel appliances, a walk-in pantry, and a striking waterfall island that includes seating and built-in electrical. Natural light fills the home from every angle thanks to large windows that create a bright and airy atmosphere throughout the space, enhanced by a west-facing terrace off the kitchen that captures warm evening sunsets and an east-facing balcony off the living room that welcomes the morning sun. The upper level offers three additional spacious bedrooms, including a primary suite with a double closet and a private ensuite bathroom, along with a fourth full bathroom and a convenient top floor laundry. Thoughtful touches such as motion sensor lighting in every bedroom closet and a bathroom on every floor make daily living effortless, while a double car garage and an unfinished basement ready for storage or future finishing add even more value!
Home overview
- Cooling Central air
- Heat type Forced air, natural gas
- Pets allowed (y/n) No
- Sewer/ septic Sewer (municipal)
- Utilities Natural gas connected
- Building amenities Bbqs permitted, parking
- Construction materials Brick, shingle siding, stucco
- Foundation Poured concrete
- Roof Asphalt shing
- Exterior features Balcony, private entrance
- # garage spaces 2
- # parking spaces 4
- Has garage (y/n) Yes
- Parking desc Attached garage, garage door opener, built-in, interlock, paver block
- # full baths 3
- # half baths 1
- # total bathrooms 4.0
- # of above grade bedrooms 4
- # of rooms 12
- Appliances Water heater, built-in microwave, dishwasher, dryer, refrigerator, stove, washer
- Has fireplace (y/n) Yes
- Laundry information In-suite, laundry closet
- Interior features Auto garage door remote(s), none
- County Middlesex
- Area South
- Water source Municipal
- Zoning description Nf1 r5-4 r6-5
- Directions Kwkw1039
- Elementary school Victoria p.s., kensal park p.s. (fi),
- High school Saunders s.s., sir wilfrid laurier s.s.
- Lot desc Urban, rectangular, ample parking, library, open spaces, park, playground nearby, public parking, public transit, quiet area, school bus route, schools, shopping nearby
- Lot dimensions 21.33 x 79.66
- Approx lot size (range) 0 - 0.5
- Basement information Walk-up access, full, unfinished
- Building size 2483
- Mls® # 40775358
- Property sub type Townhouse
- Status Active
- Tax year 2024
- Living room Opens to west facing balcony
Level: 2nd - Dining room Second
Level: 2nd - Eat in kitchen Quartz Countertops, Stainless Steel Appliances, Walk-in Pantry, Kitchen island with bar seating, Walkout to east facing terrace
Level: 2nd - Bathroom Second
Level: 2nd - Bathroom Third
Level: 3rd - Laundry Third
Level: 3rd - Third
Level: 3rd - Bedroom Third
Level: 3rd - Primary bedroom Third
Level: 3rd - Bedroom Third
Level: 3rd - Bathroom Main
Level: Main - Bedroom Cheater en-suite, walk in closet
Level: Main
- Listing type identifier Idx

$-1,415
/ Month

