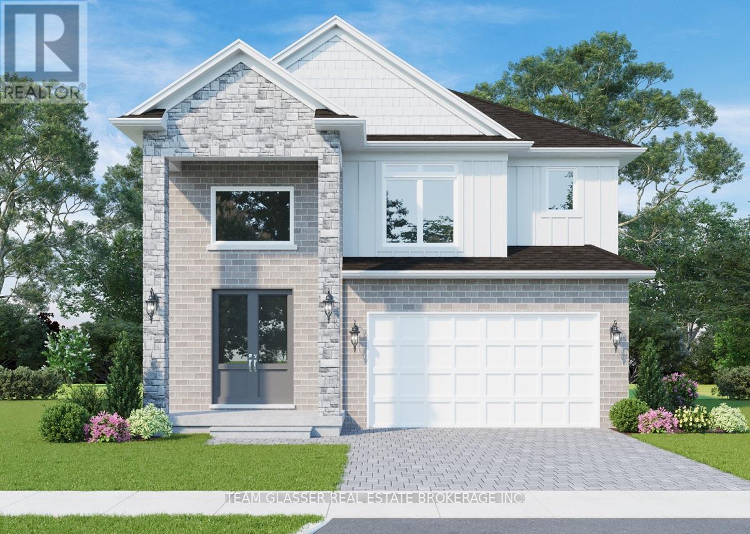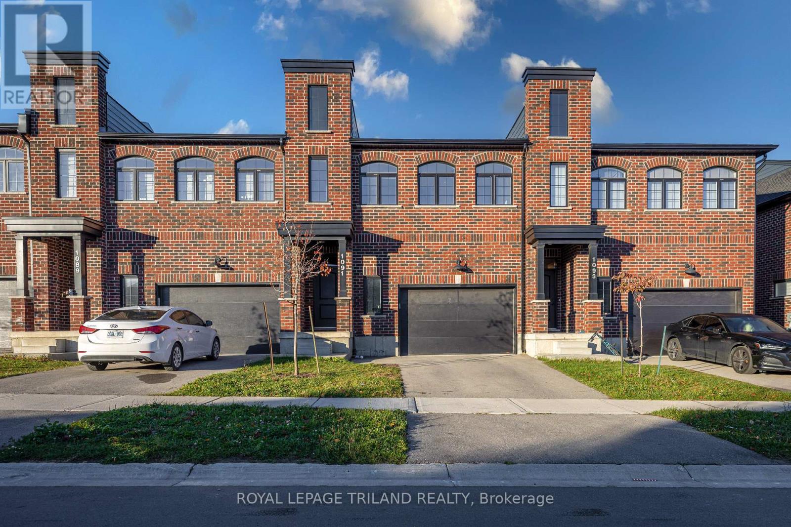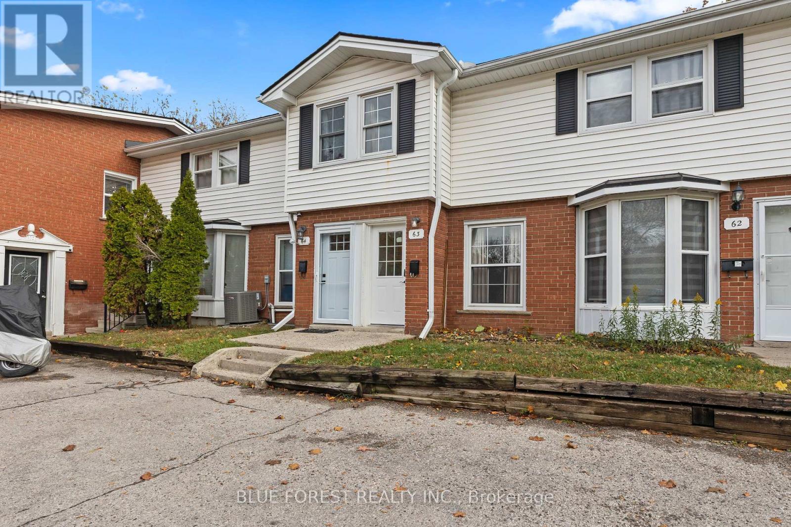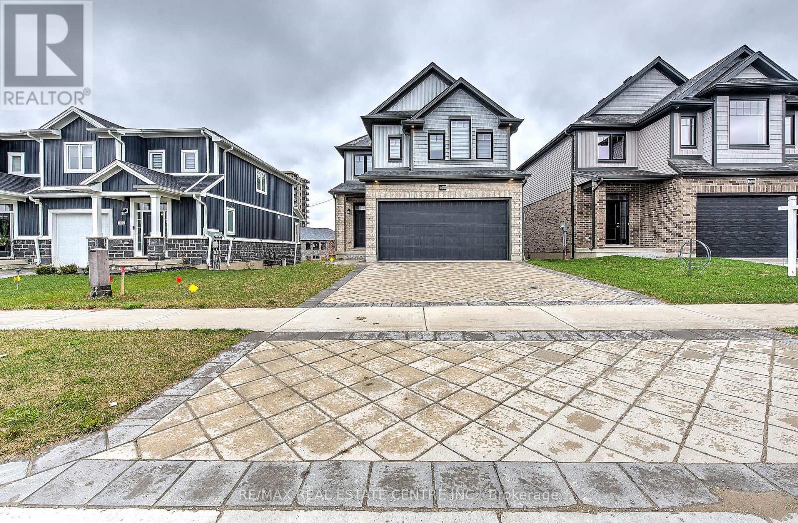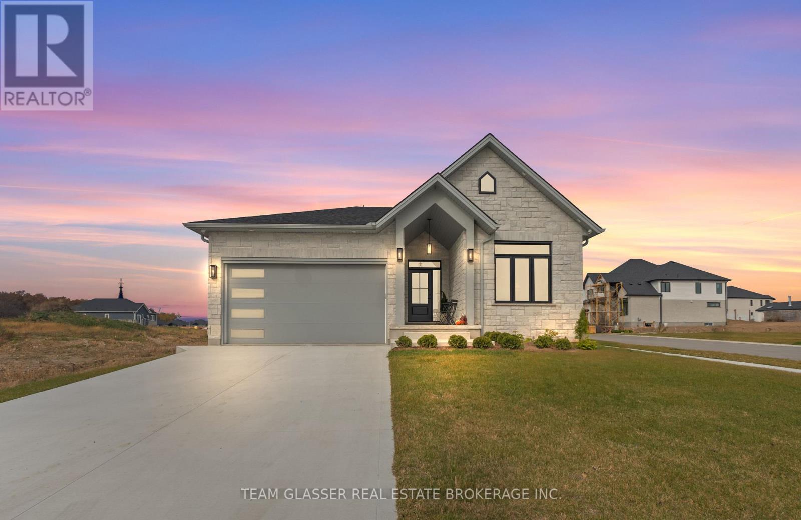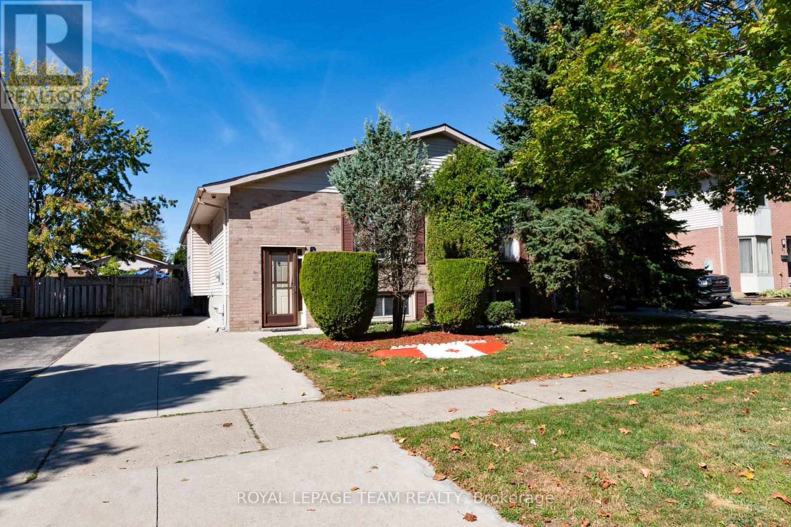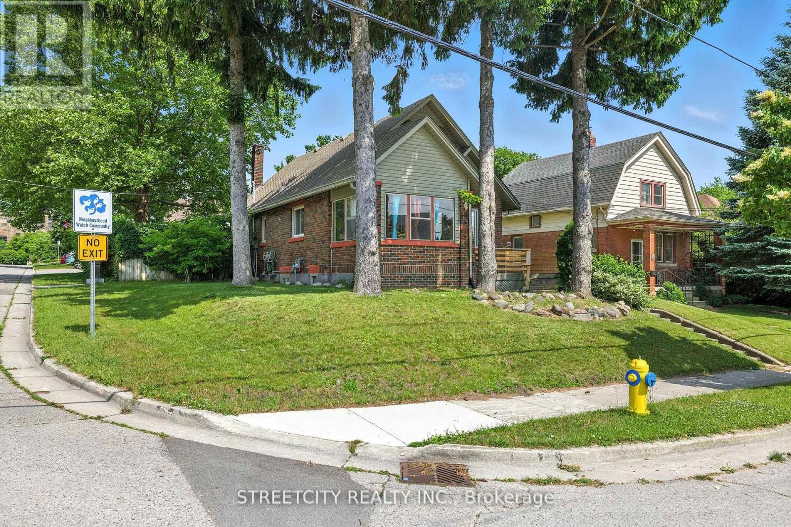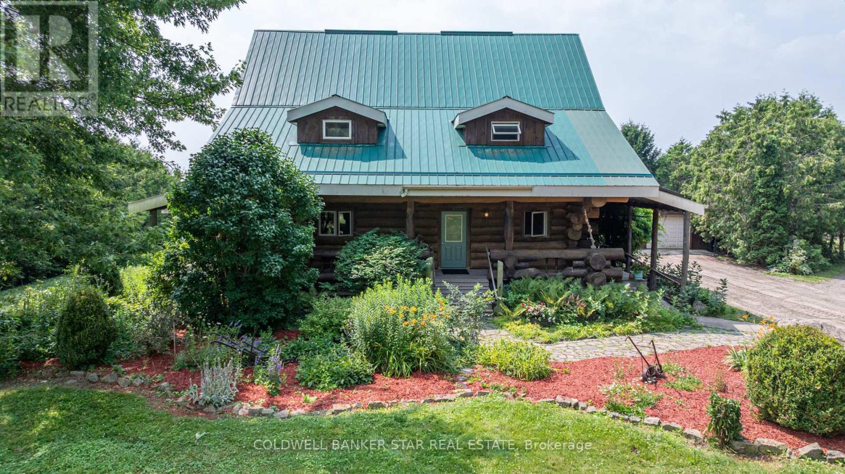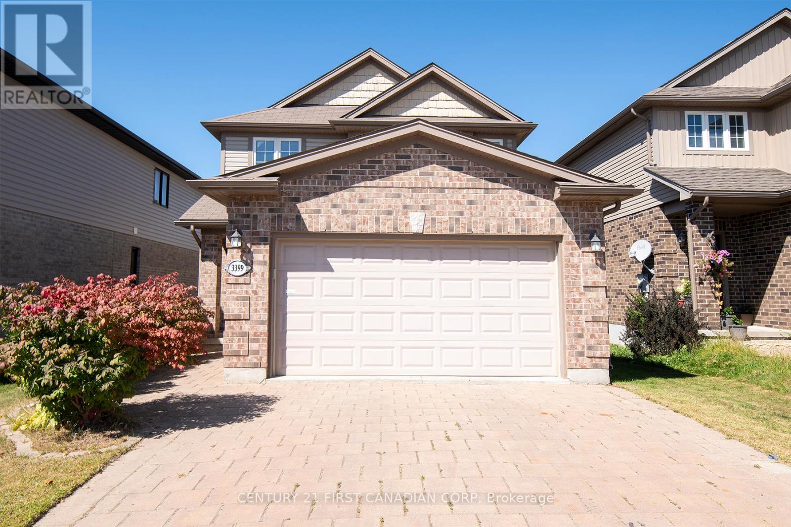
Highlights
Description
- Time on Houseful46 days
- Property typeSingle family
- Neighbourhood
- Median school Score
- Mortgage payment
Copperfield Estates stunner! The entrance is enchanting with a beautiful foyer with chandelier. The entire home is freshly paitned, it is bright and sun-filled with oversized windows. Staircase spindles are wrought iron. Upgrades abound in this stunning and stately residence. Hardwood throughout main, granite in kitchen and all wet areas. Soft close drawers, elegant back splash, double width main floor family room plus main floor dining area spacious enough for large family gatherings! Professionally finished basement with oversized family room with ceiling finished in orange peel. Bonus lower bathroom with custom shower. Gorgeous full width of home deck, really perfect for summer entertaining. Very private backyard with no neighbours behind. Move in ready to enjoy! (id:63267)
Home overview
- Cooling Central air conditioning
- Heat source Natural gas
- Heat type Forced air
- Sewer/ septic Sanitary sewer
- # total stories 2
- Fencing Fully fenced, fenced yard
- # parking spaces 4
- Has garage (y/n) Yes
- # full baths 3
- # half baths 1
- # total bathrooms 4.0
- # of above grade bedrooms 4
- Subdivision South w
- View View
- Lot size (acres) 0.0
- Listing # X12410591
- Property sub type Single family residence
- Status Active
- 3rd bedroom 3.86m X 3.58m
Level: 2nd - Bathroom 4.3m X 3.1m
Level: 2nd - Bedroom 5.15m X 4.08m
Level: 2nd - Bathroom 3.13m X 3.13m
Level: 2nd - 2nd bedroom 3.53m X 2.87m
Level: 2nd - Bathroom 3.1m X 4.1m
Level: Basement - Recreational room / games room 7.01m X 5.48m
Level: Basement - Bedroom 3.65m X 3.35m
Level: Basement - Mudroom 1.72m X 2.13m
Level: Main - Bathroom 1.3m X 1.3m
Level: Main - Family room 7.23m X 3.73m
Level: Main - Dining room 4.64m X 2.76m
Level: Main - Kitchen 3.65m X 2.76m
Level: Main
- Listing source url Https://www.realtor.ca/real-estate/28877566/3399-emilycarr-lane-s-london-south-south-w-south-w
- Listing type identifier Idx

$-1,946
/ Month

