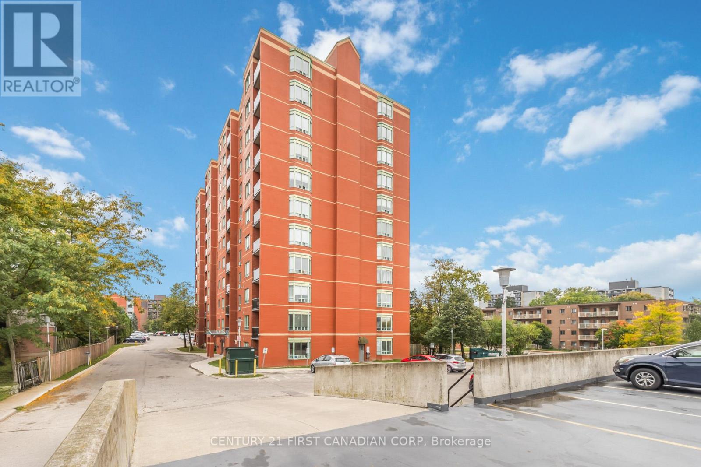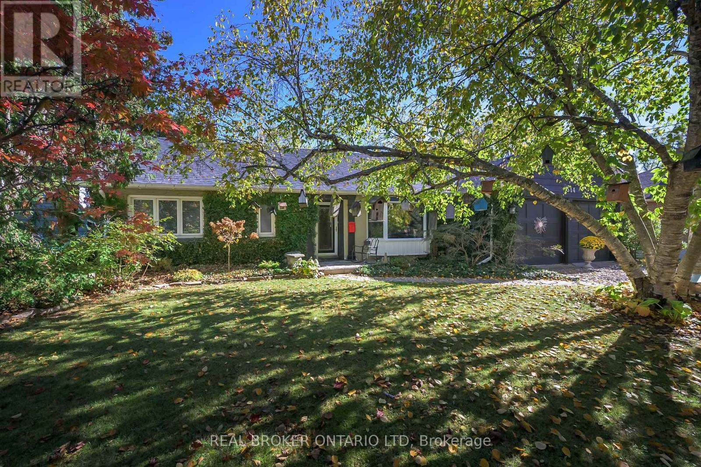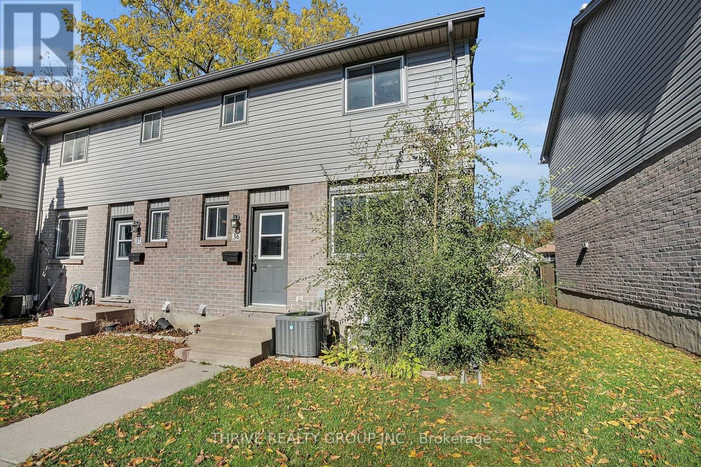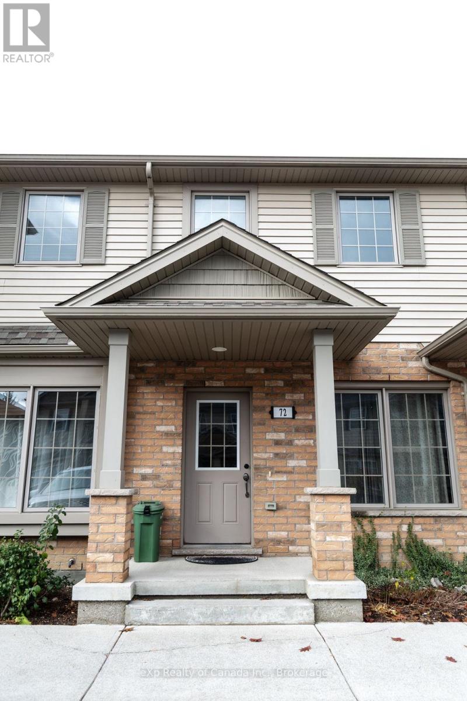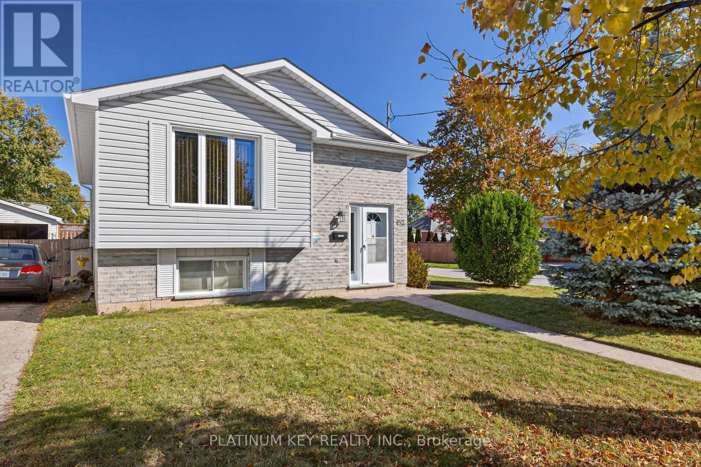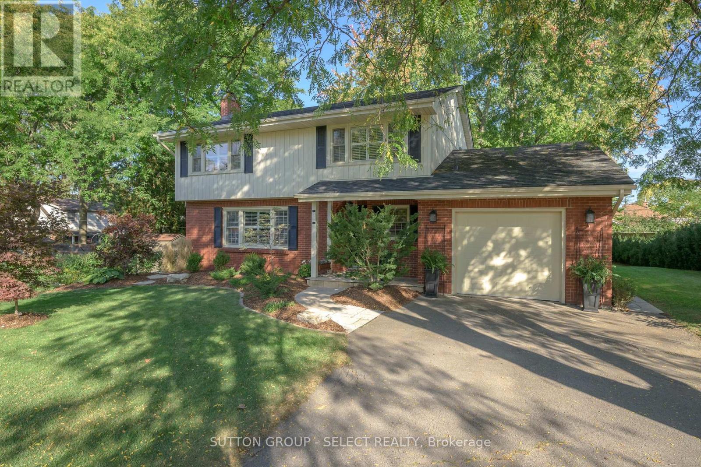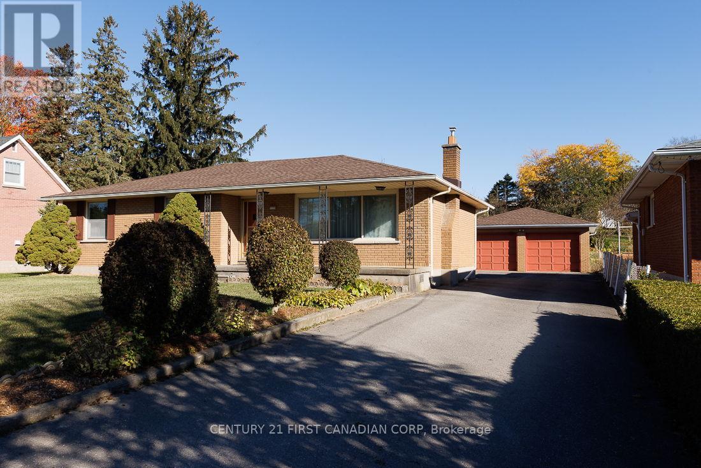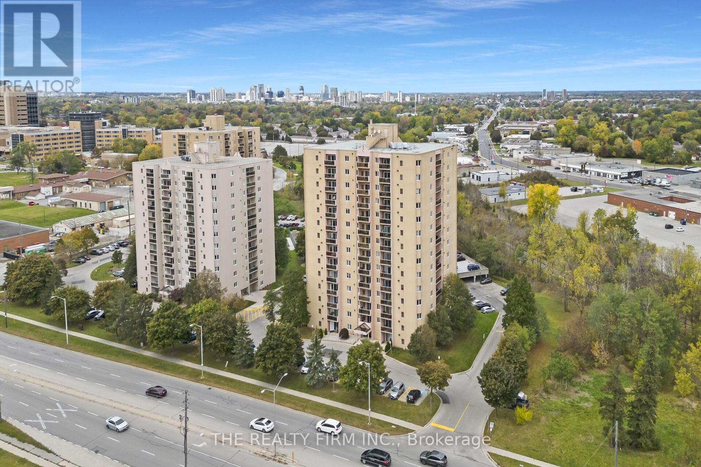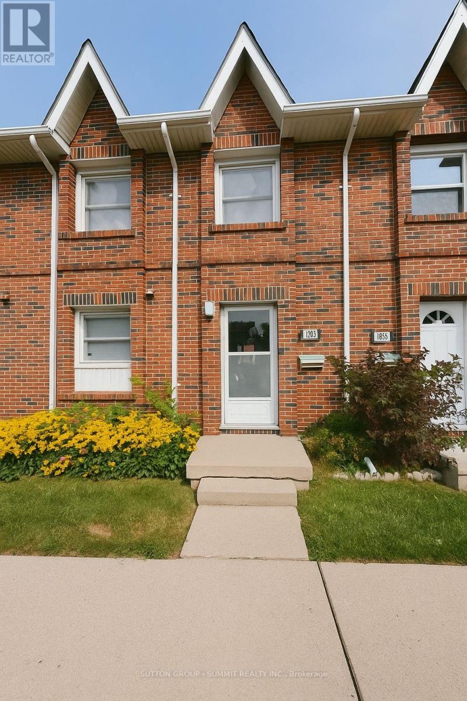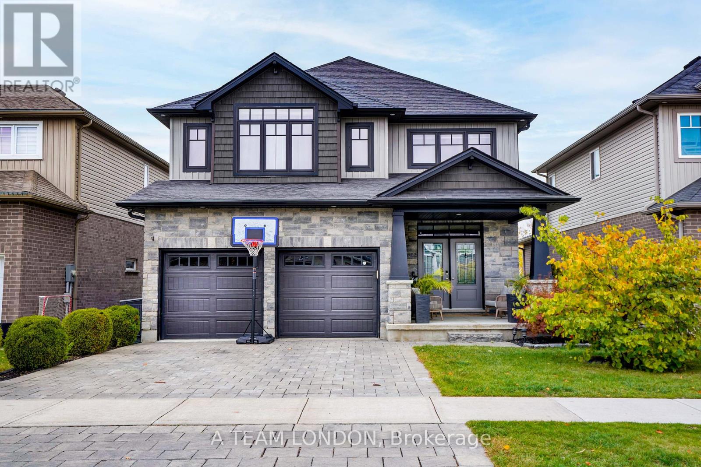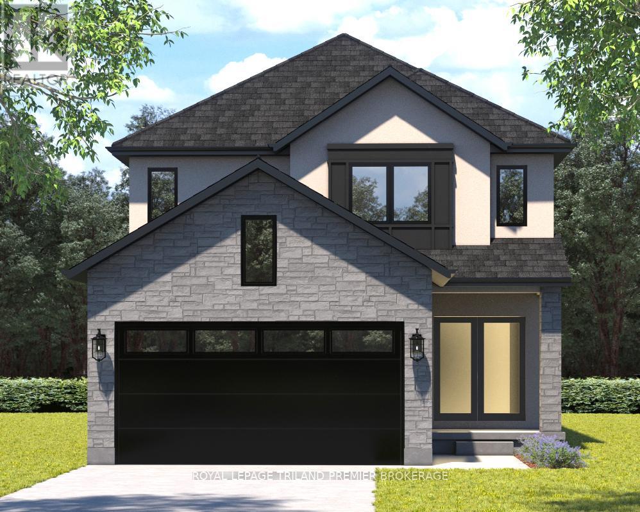- Houseful
- ON
- London
- Westminster
- 34 Bridlington Rd
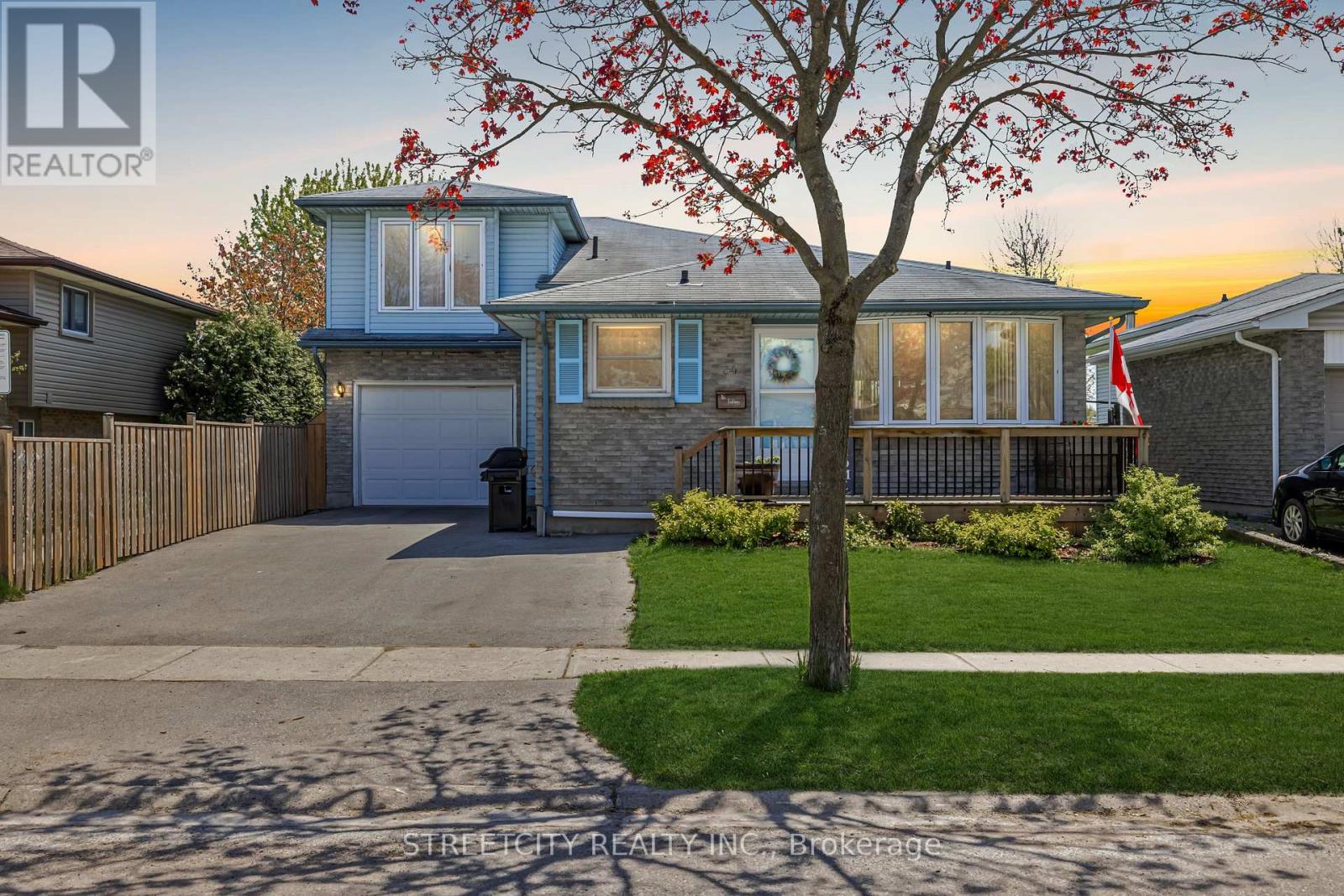
Highlights
Description
- Time on Housefulnew 19 hours
- Property typeSingle family
- Neighbourhood
- Median school Score
- Mortgage payment
Set in a family friendly neighbourhood and backing onto green space, this spacious five-level back split offers room to grow and features you'll love. A custom addition above the garage creates a private retreat with a full ensuite bathroom, a gas fireplace, and access to its own balcony, perfect for morning coffee or evening unwinding. Upstairs, you'll find three generously sized bedrooms, a full bathroom, and a versatile den that works well as a home office, study nook, or play space. On the main floor, the bright kitchen flows into the living area with direct access to the garage for added convenience. The lower level offers a large family room with a cozy gas fireplace, a classic wet bar, and a convenient three-piece bathroom, creating the perfect space for entertaining or relaxing with family. The lowest level includes laundry, extra storage, and a flexible bonus room that could be used for hobbies, a home gym, or seasonal storage. Step outside to enjoy a fully fenced yard with a deck and gazebo, all overlooking the green space behind the home with no rear neighbours. A charming front deck also adds extra outdoor living space and curb appeal. (id:63267)
Home overview
- Cooling Central air conditioning
- Heat source Natural gas
- Heat type Forced air
- Sewer/ septic Sanitary sewer
- # parking spaces 4
- Has garage (y/n) Yes
- # full baths 3
- # total bathrooms 3.0
- # of above grade bedrooms 4
- Has fireplace (y/n) Yes
- Subdivision South y
- Lot size (acres) 0.0
- Listing # X12484303
- Property sub type Single family residence
- Status Active
- Bedroom 4.01m X 3.22m
Level: 2nd - Den 2.76m X 5.24m
Level: 2nd - Bathroom 2.76m X 2.07m
Level: 2nd - Bedroom 4.36m X 4.25m
Level: 2nd - Bathroom 1.98m X 3.61m
Level: 3rd - Bedroom 3.45m X 3.68m
Level: 3rd - Utility 2.13m X 5.39m
Level: Basement - Other 2.99m X 5.39m
Level: Basement - Bathroom 2.22m X 1.49m
Level: Lower - Family room 7.18m X 5.76m
Level: Lower - Dining room 3.91m X 2.94m
Level: Main - Kitchen 2.27m X 2.27m
Level: Main - Living room 4.023m X 5.9m
Level: Main
- Listing source url Https://www.realtor.ca/real-estate/29036852/34-bridlington-road-london-south-south-y-south-y
- Listing type identifier Idx

$-1,466
/ Month

