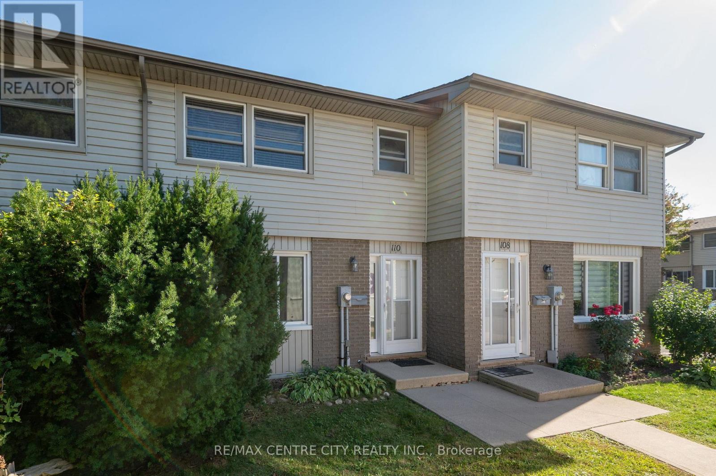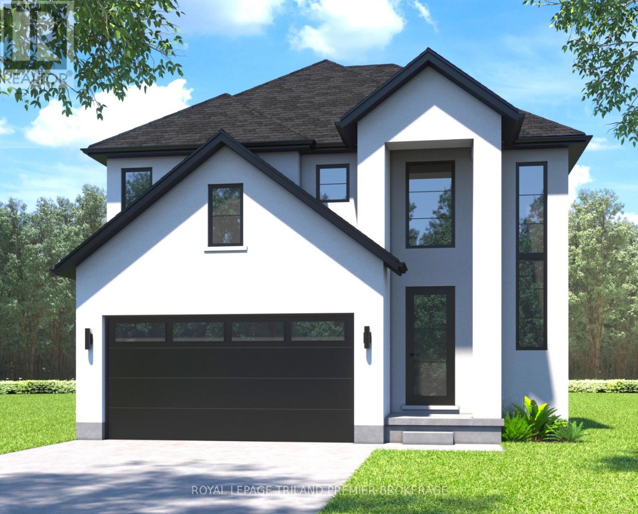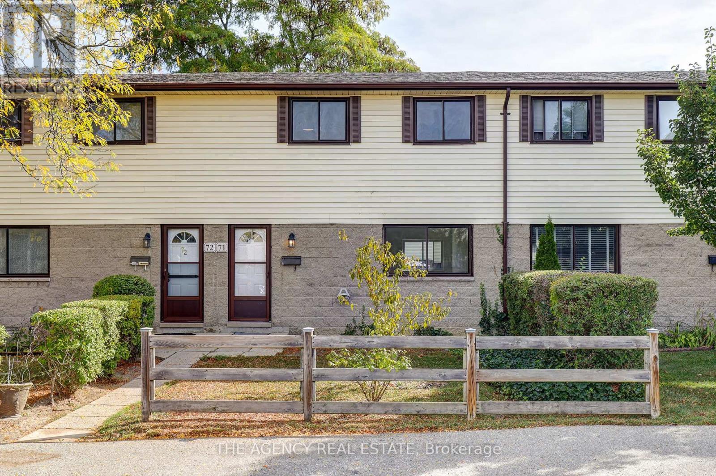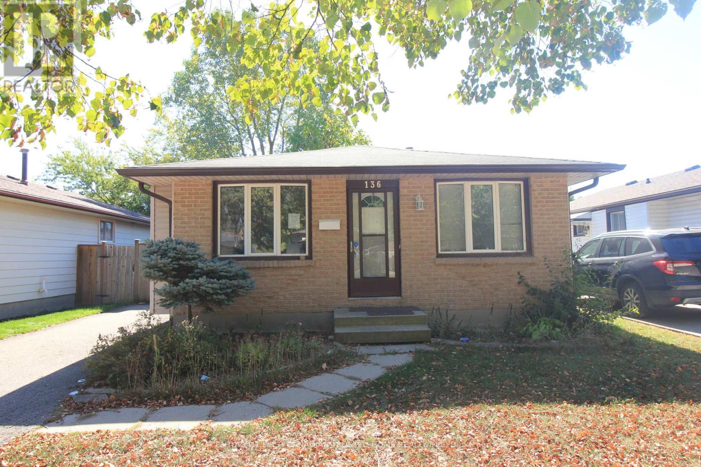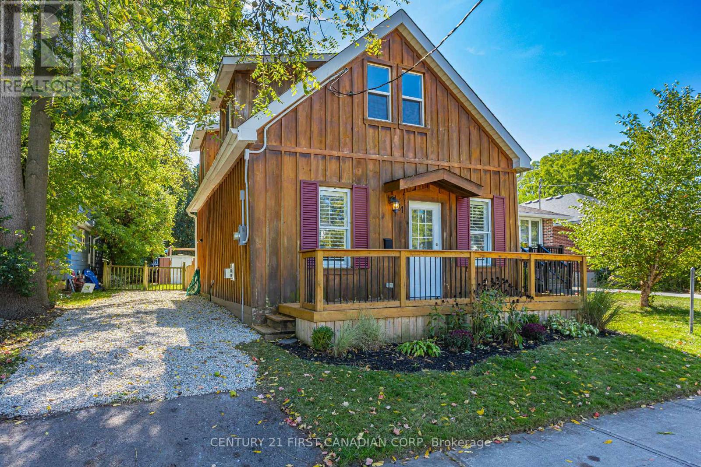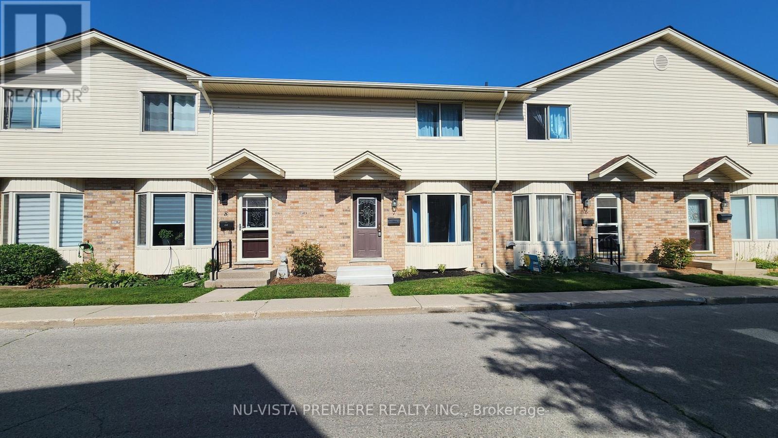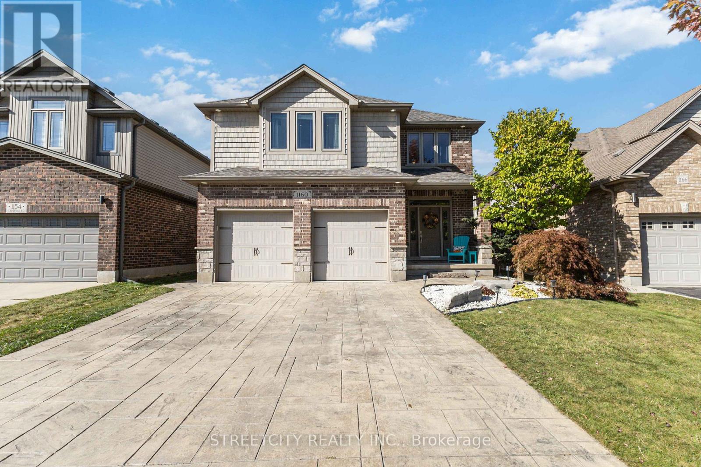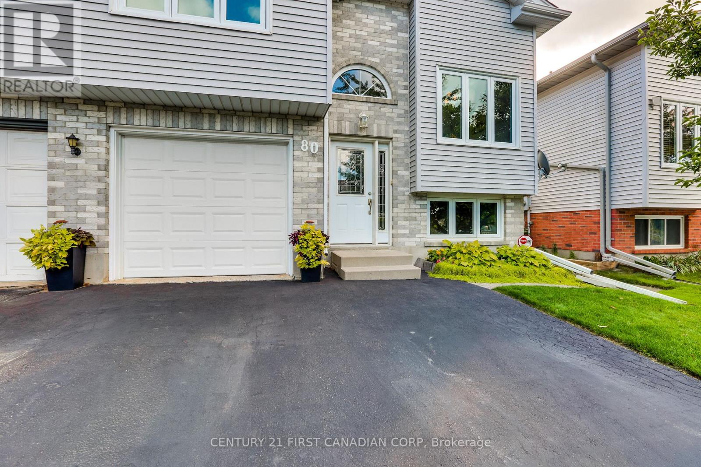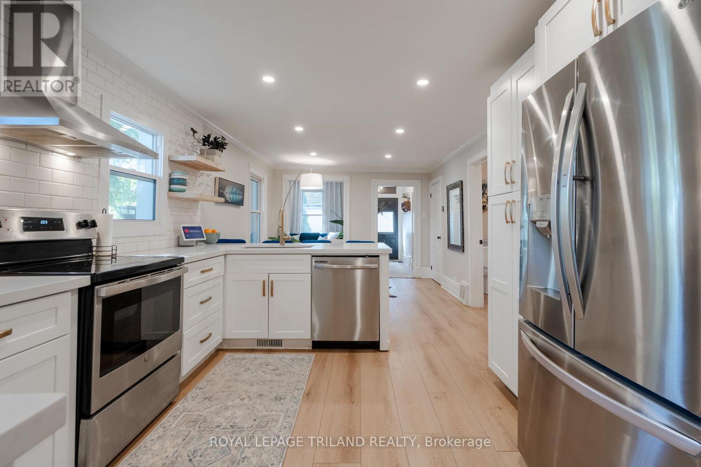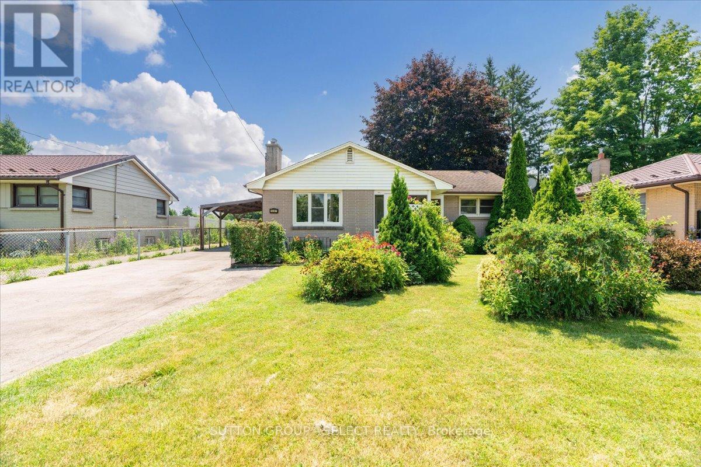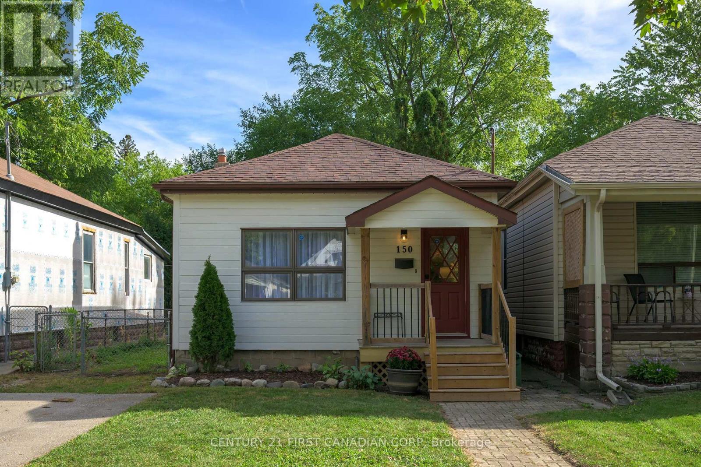- Houseful
- ON
- London
- Westminster
- 34 Stanhope Cres
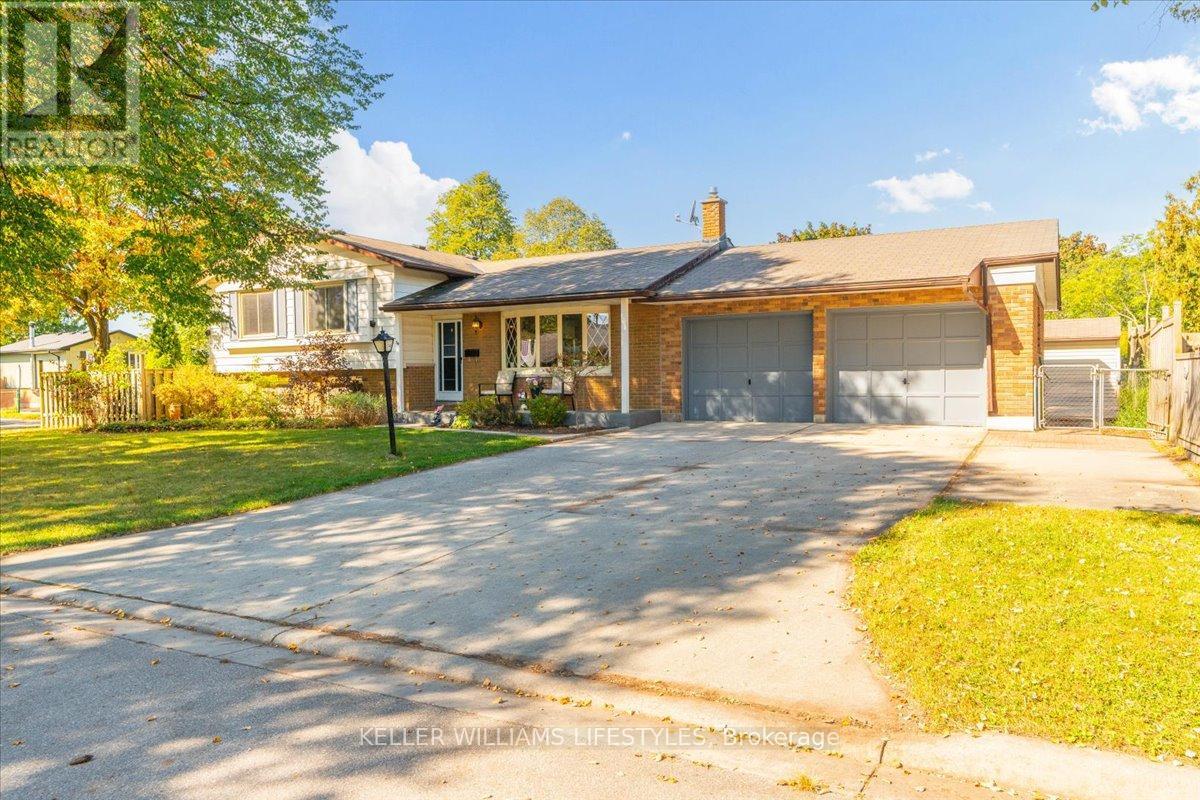
Highlights
Description
- Time on Housefulnew 47 hours
- Property typeSingle family
- Neighbourhood
- Median school Score
- Mortgage payment
Opportunities like this dont come often. This stunning four-level side split has been beautifully updated and delivers everything, from an open-concept layout filled with natural light to a private backyard retreat designed for entertaining. The heart of the home is the updated kitchen with solid oak cabinetry, modern finishes, and a statement island, while patio doors connect seamlessly to stamped concrete patios and a fully fenced yard. Upstairs, three spacious bedrooms and a sleek four-piece bath provide comfort and style, while the lower levels offer incredible versatility with a second living room, walkout access, a two-piece bath, and a generous primary suite with plenty of storage. An additional level adds even more space for a home office, or playroom, the options are endless.What truly sets this property apart is the rare drive-through double-car garage with a triple-wide driveway, giving you unmatched parking and storage options in this neighbourhood. Set on a landscaped corner lot with a welcoming covered porch and surrounded by schools, shopping, and quick highway access, this move-in ready home is a rare chance to secure not just a property, but a lifestyle. (id:63267)
Home overview
- Cooling Central air conditioning
- Heat source Natural gas
- Heat type Forced air
- Sewer/ septic Sanitary sewer
- # parking spaces 7
- Has garage (y/n) Yes
- # full baths 1
- # half baths 1
- # total bathrooms 2.0
- # of above grade bedrooms 4
- Subdivision South s
- Lot size (acres) 0.0
- Listing # X12439198
- Property sub type Single family residence
- Status Active
- Bathroom 2.73m X 1.86m
Level: 2nd - 3rd bedroom 2.73m X 2.83m
Level: 2nd - Bedroom 3.492m X 4m
Level: 2nd - 2nd bedroom 3.49m X 2.91m
Level: 2nd - Office 3.39m X 7.08m
Level: Basement - Utility 3.07m X 3.38m
Level: Basement - Family room 5.06m X 4.11m
Level: Lower - Primary bedroom 6.32m X 3.54m
Level: Lower - Bathroom 1.42m X 1.91m
Level: Lower - Dining room 2.66m X 3.64m
Level: Main - Living room 4.89m X 4.21m
Level: Main - Kitchen 3.36m X 3.63m
Level: Main
- Listing source url Https://www.realtor.ca/real-estate/28939548/34-stanhope-crescent-london-south-south-s-south-s
- Listing type identifier Idx

$-1,733
/ Month

