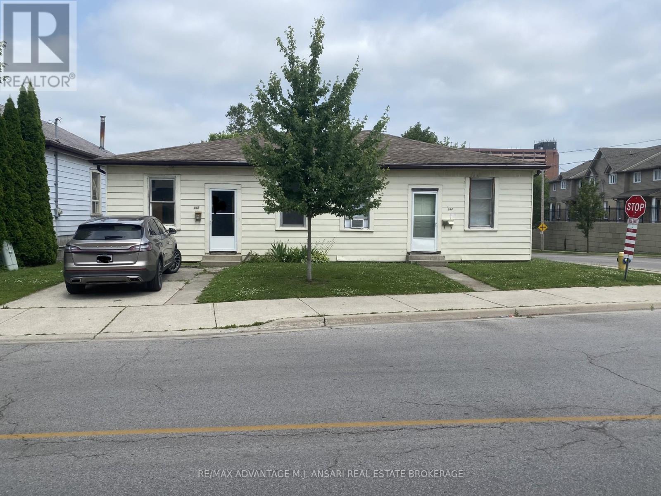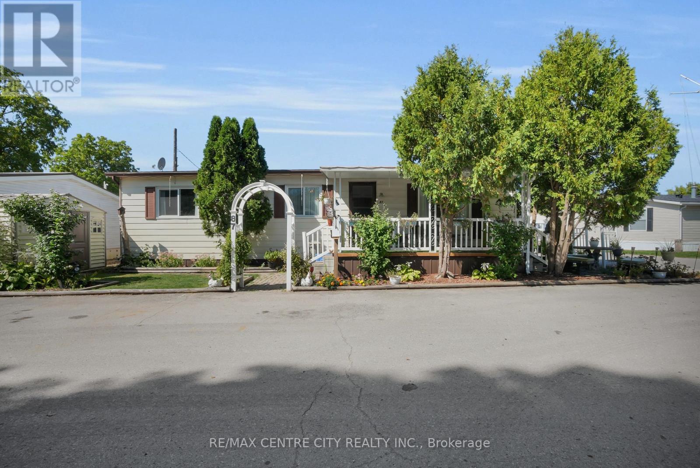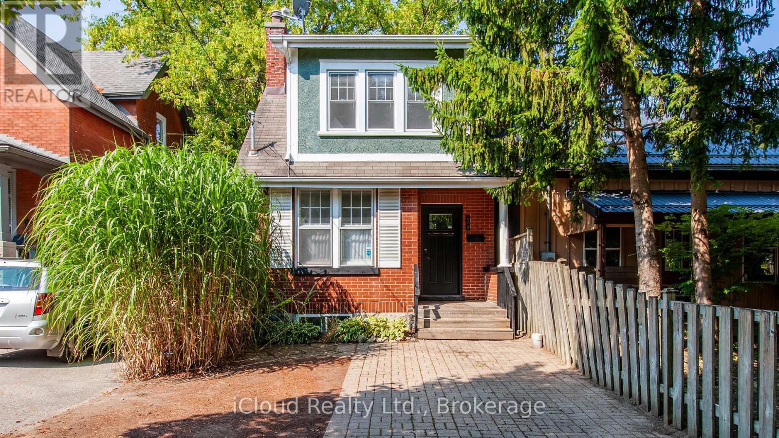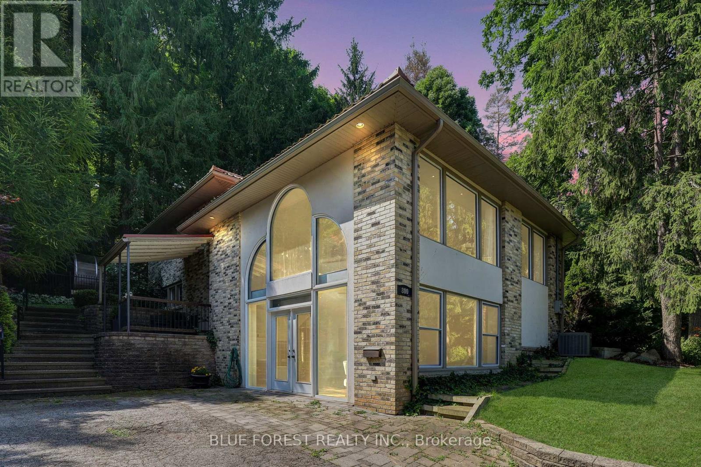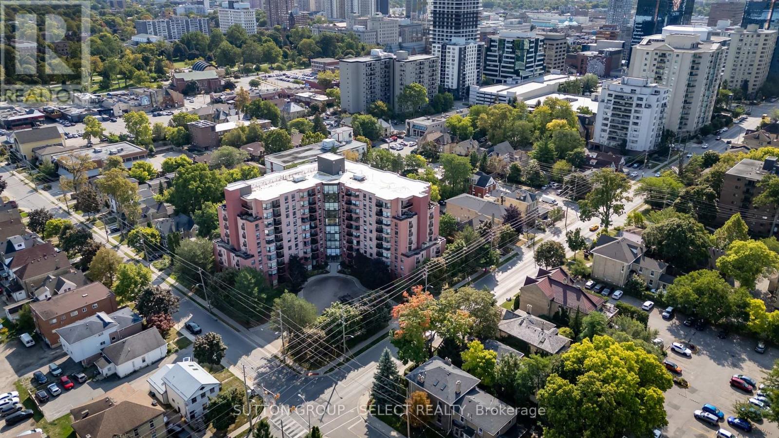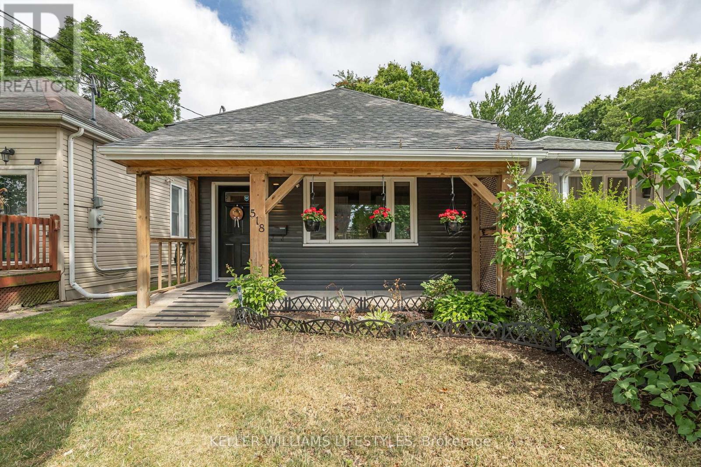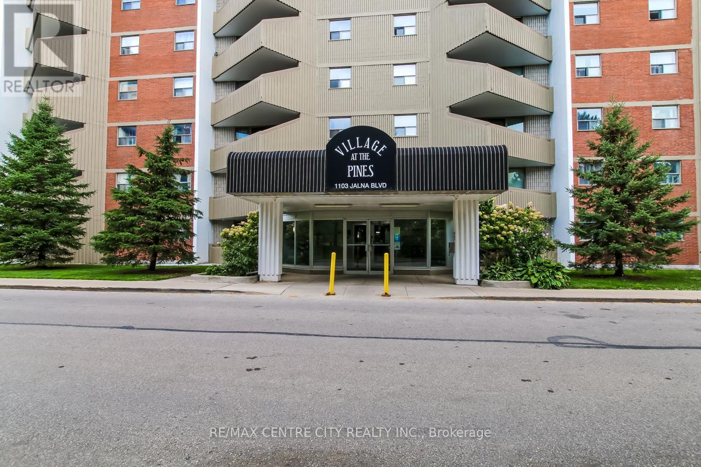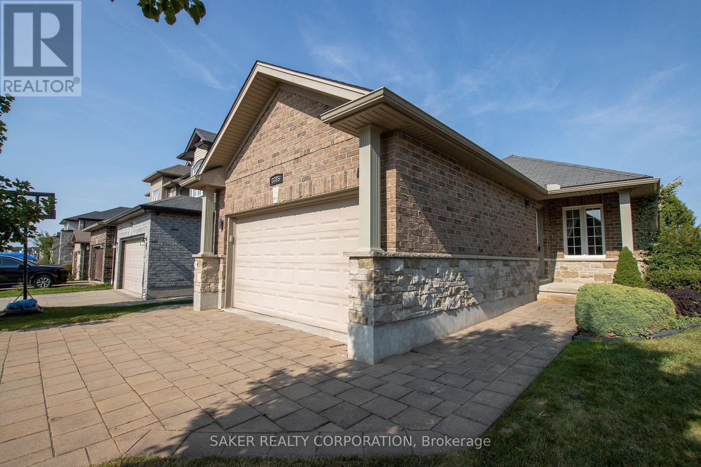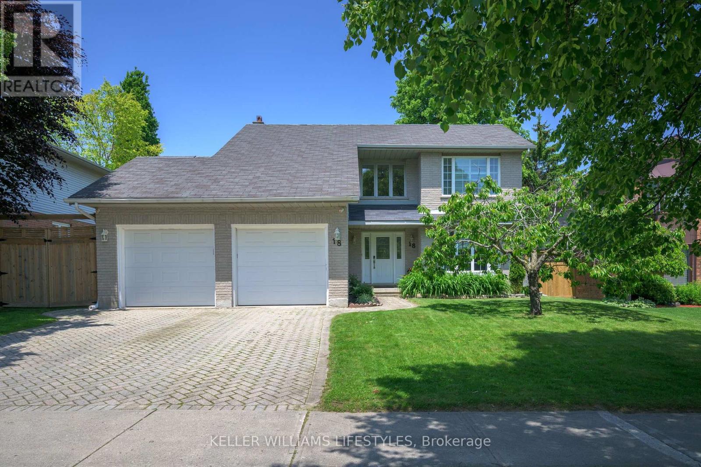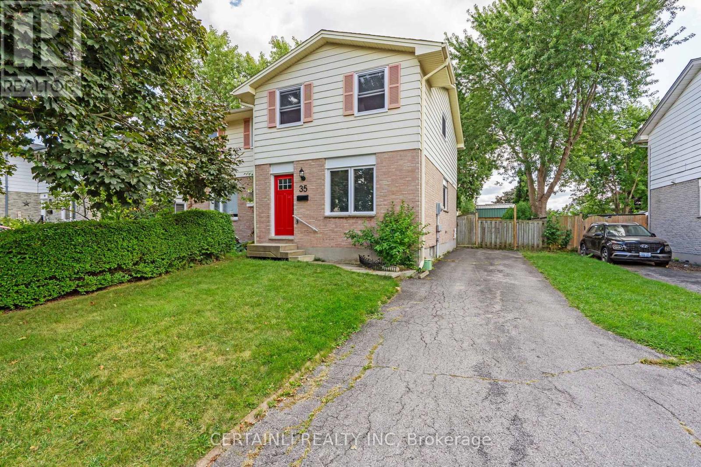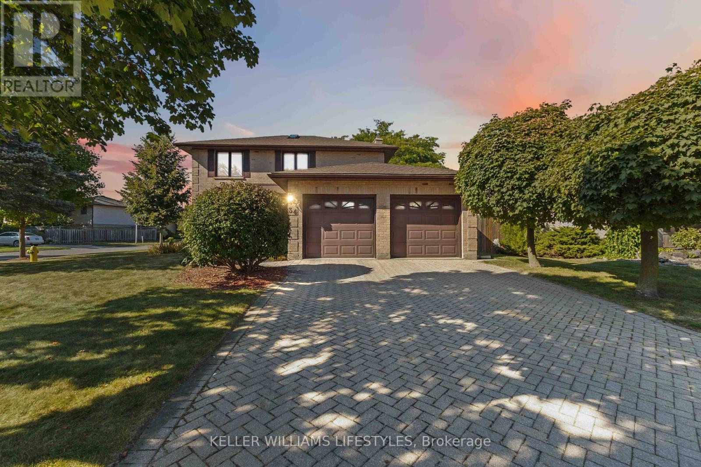
Highlights
Description
- Time on Housefulnew 2 hours
- Property typeSingle family
- Neighbourhood
- Median school Score
- Mortgage payment
Welcome to 34 Westwinds Dr, a hidden gem tucked away on a quiet, no-exit street in London's desirable Highland neighbourhood. Built by Sifton in 1987 and lovingly cared for by its original owners, this 2-storey home offers 3 bedrooms, 2.5 baths, and a finished basement perfect for a growing family. The fenced backyard features mature trees, a patio, shed, and charming fish pond, providing a private retreat with space to relax or play. Inside, you'll find solid bones and plenty of potential: roof and select windows updated within the last 10 years, with room to add your own modern touches. Close to Cleardale PS, Westminster SS, groceries, and transit, this established neighbourhood is known for its large trees, quiet streets, and family-friendly feel. A rare opportunity to move into a sought-after area at a price that leaves room for your vision. (id:63267)
Home overview
- Cooling Central air conditioning
- Heat source Natural gas
- Heat type Forced air
- Sewer/ septic Septic system
- # total stories 2
- # parking spaces 6
- Has garage (y/n) Yes
- # full baths 2
- # half baths 1
- # total bathrooms 3.0
- # of above grade bedrooms 3
- Subdivision South q
- Lot desc Landscaped
- Lot size (acres) 0.0
- Listing # X12400563
- Property sub type Single family residence
- Status Active
- Bedroom 4.18m X 3.12m
Level: 2nd - Primary bedroom 5.62m X 3.46m
Level: 2nd - Bedroom 3.29m X 4.1m
Level: 2nd - Bathroom 3.58m X 3.32m
Level: 2nd - Bathroom 1.47m X 2.6m
Level: 2nd - Other 7.48m X 3.01m
Level: Basement - Recreational room / games room 7.27m X 2.97m
Level: Basement - Great room 5.41m X 3.01m
Level: Basement - Laundry 2.45m X 2.2m
Level: Main - Family room 4.83m X 2.01m
Level: Main - Kitchen 5.75m X 3.23m
Level: Main - Living room 4.12m X 3.26m
Level: Main - Dining room 3.76m X 3.07m
Level: Main
- Listing source url Https://www.realtor.ca/real-estate/28855922/34-westwinds-drive-london-south-south-q-south-q
- Listing type identifier Idx

$-1,680
/ Month

