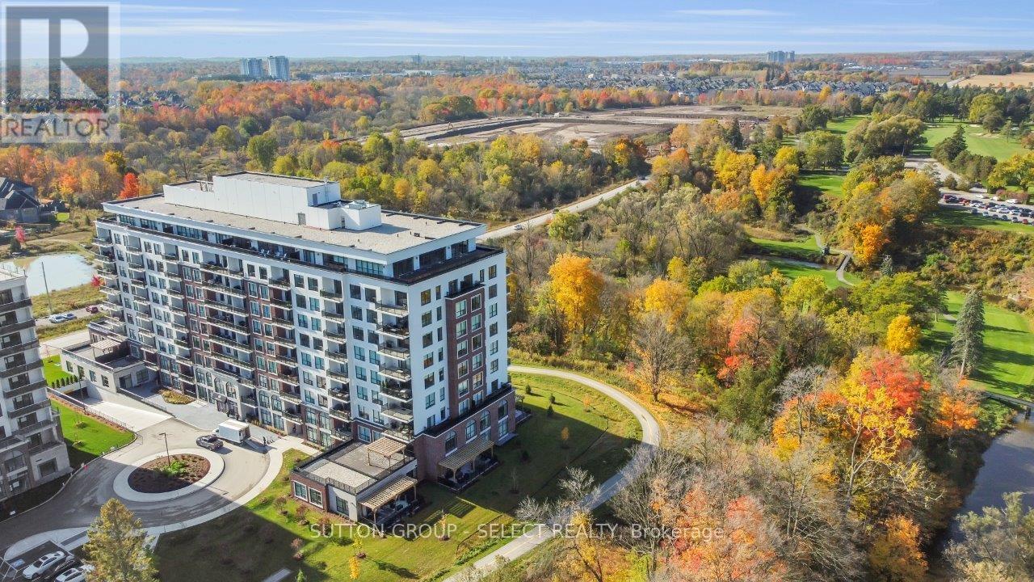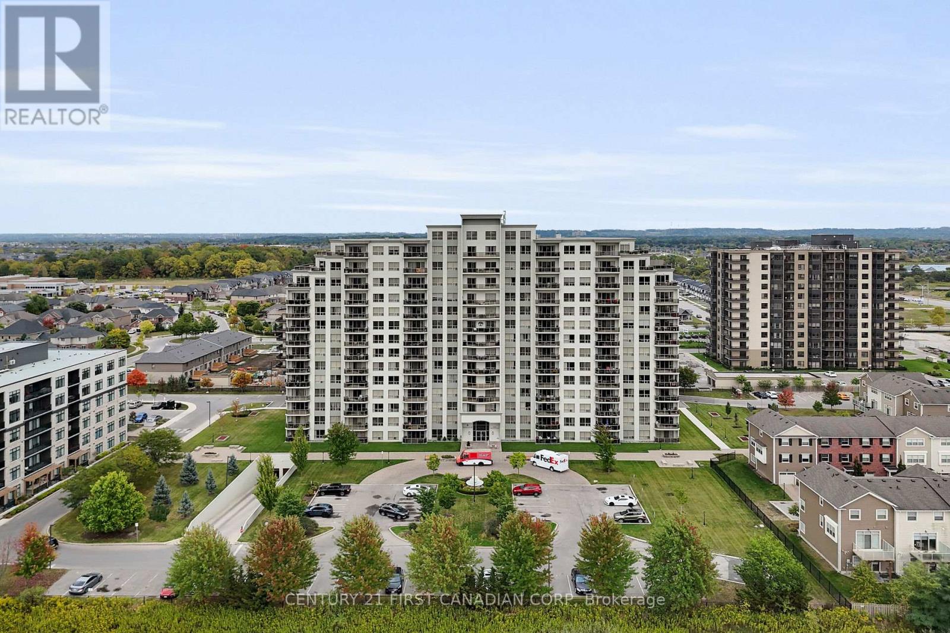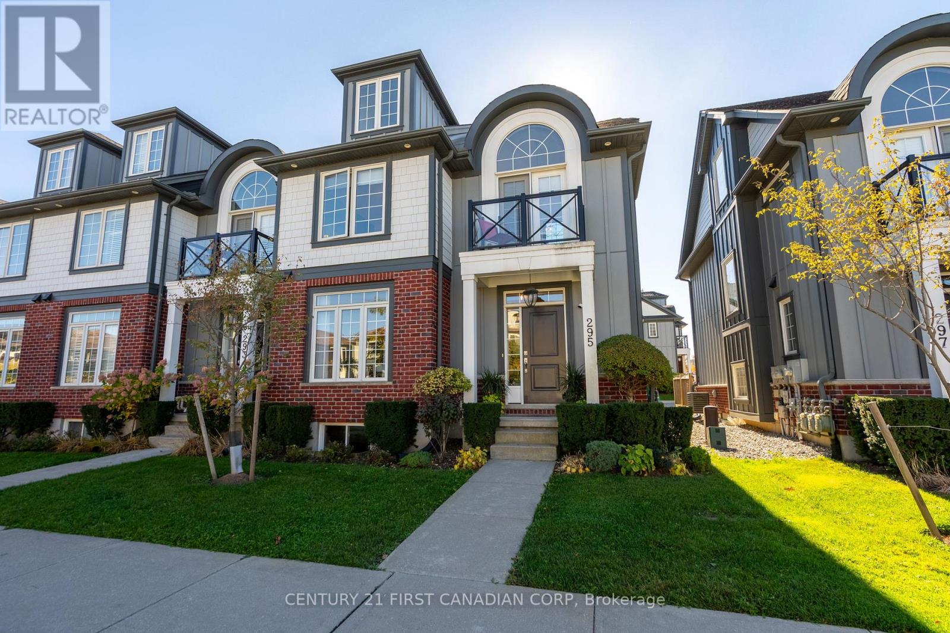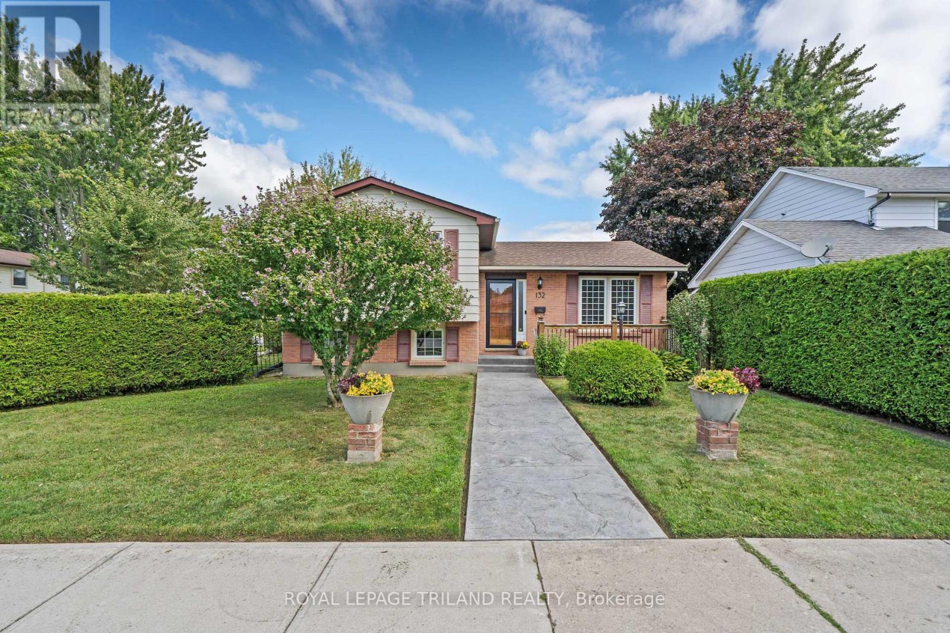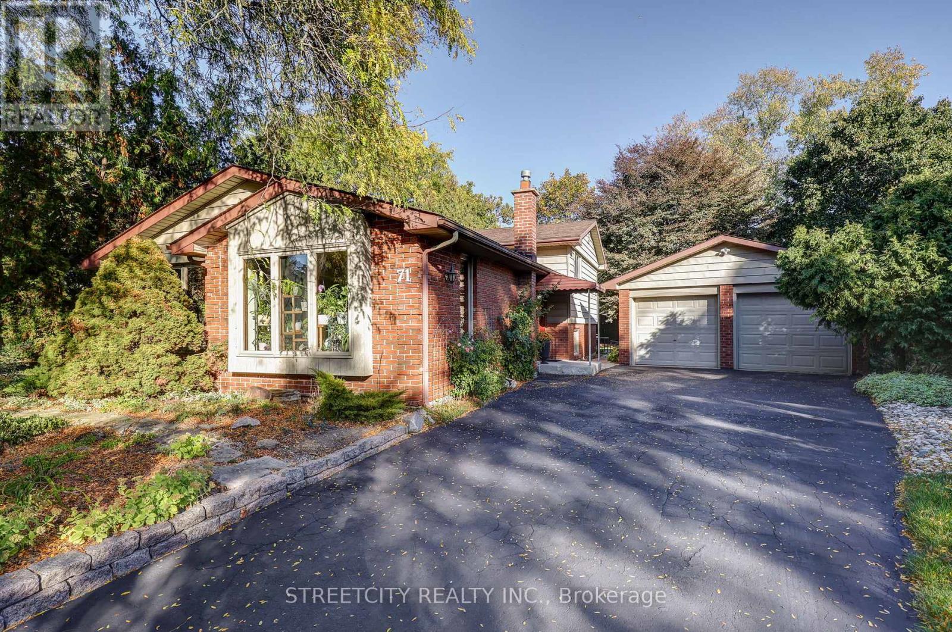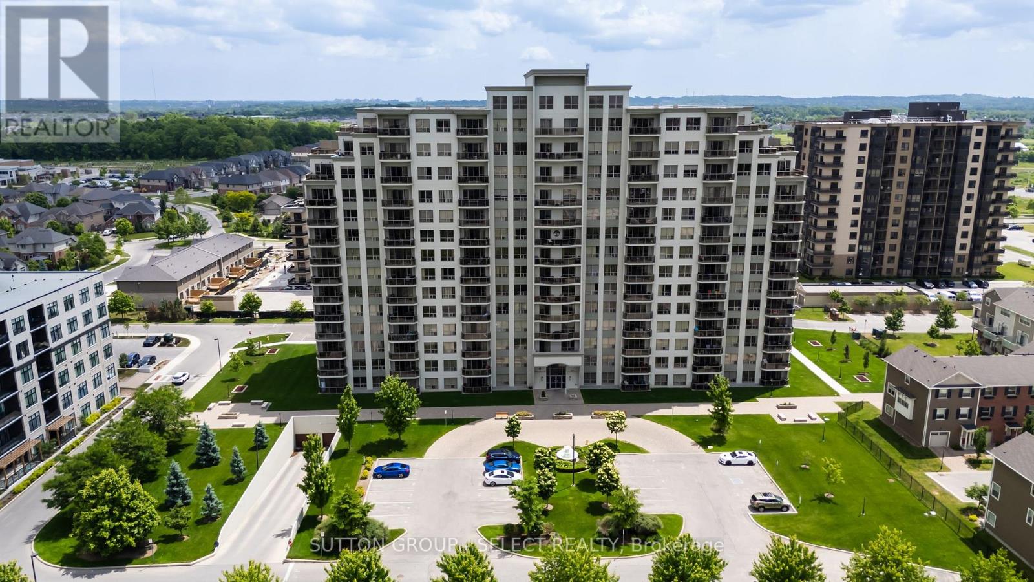- Houseful
- ON
- London North North R
- Sunningdale
- 341 Callaway Rd
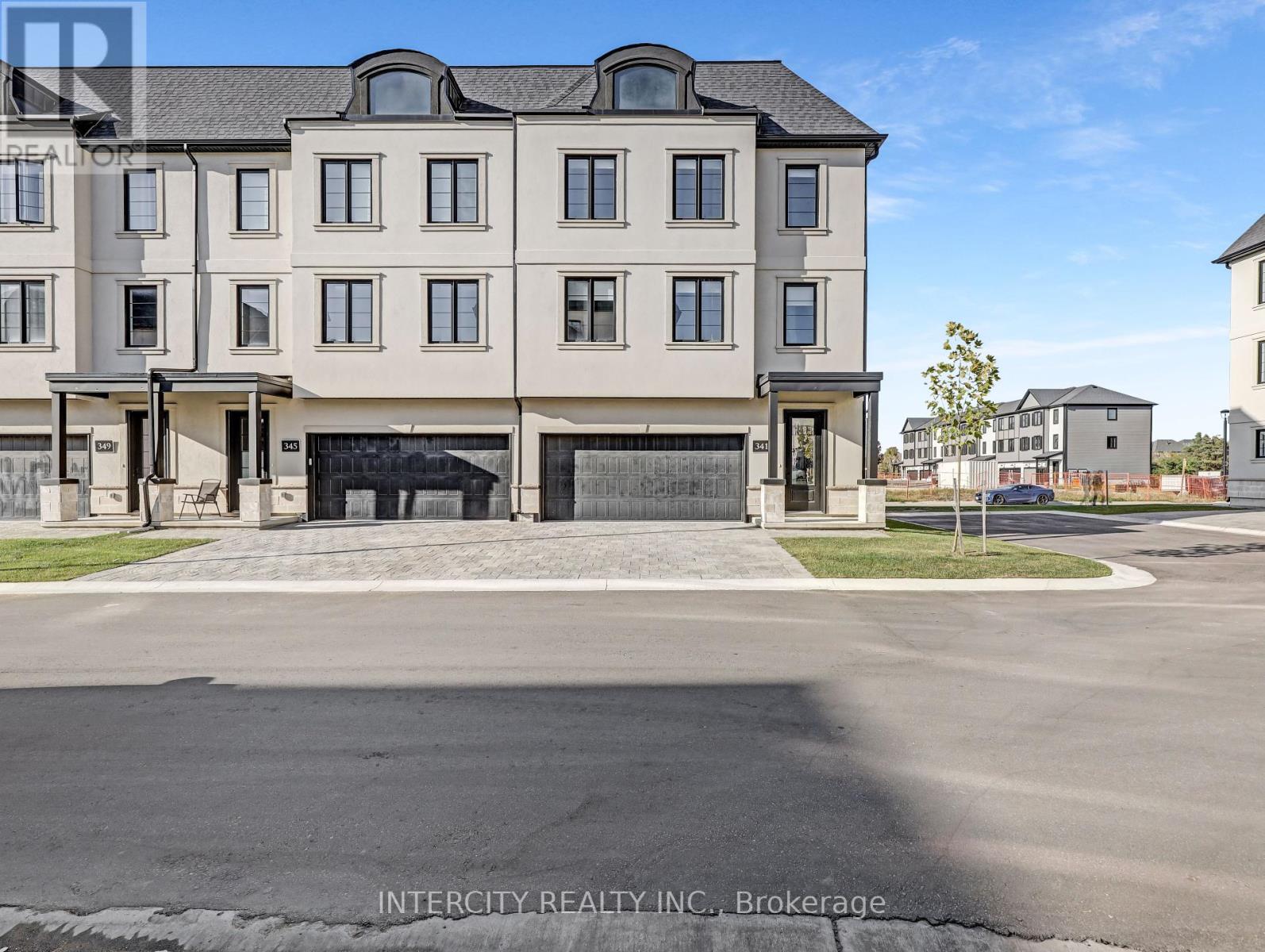
Highlights
Description
- Time on Houseful62 days
- Property typeSingle family
- Neighbourhood
- Median school Score
- Mortgage payment
Welcome to 341 Callaway Road with a very modern and unique elevation built by Wastell Developments, in the highly sought after community of Sunningdale. This freehold, vacant land condo end unit Townhome, offers style and sophistication; which includes a flex space on Ground Floor with access to the back patio area and Double car Garage. Upstairs you will find 9ft ceilings and a coveted open concept design. The large windows offer loads of natural light and the open living/dining area and powder room presents the ideal space for entertaining guests. The gourmet kitchen showcases premium white cabinetry, with island, quartz counters; and includes stainless appliances as well as a large pantry. The upper level features 3 spacious bedrooms; including a primary bedroom with a luxurious ensuite, complete with walk-in shower and glass slider doors. The remaining two bedrooms are bright and spacious with large closets and an additional 3 pc bathroom. Located just minutes from Masonville, surround yourself with amazing shopping, parks, schools, golfing and walking trails. Book your private showing today! (id:63267)
Home overview
- Cooling Central air conditioning
- Heat source Natural gas
- Heat type Forced air
- Sewer/ septic Sanitary sewer
- # total stories 3
- # parking spaces 4
- Has garage (y/n) Yes
- # full baths 2
- # half baths 1
- # total bathrooms 3.0
- # of above grade bedrooms 3
- Flooring Laminate, carpeted
- Subdivision North r
- Directions 2088475
- Lot size (acres) 0.0
- Listing # X11897483
- Property sub type Single family residence
- Status Active
- Kitchen 3.6m X 3.9m
Level: 2nd - Family room 6.5m X 5.1m
Level: 2nd - Primary bedroom 3.6m X 3.6m
Level: 3rd - 3rd bedroom 3m X 3.6m
Level: 3rd - 2nd bedroom 3m X 3.9m
Level: 3rd - Dining room 6.5m X 5.1m
Level: Basement - Other 5.9m X 4.5m
Level: Ground
- Listing source url Https://www.realtor.ca/real-estate/27747836/341-callaway-road-london-north-north-r-north-r
- Listing type identifier Idx

$-1,720
/ Month

