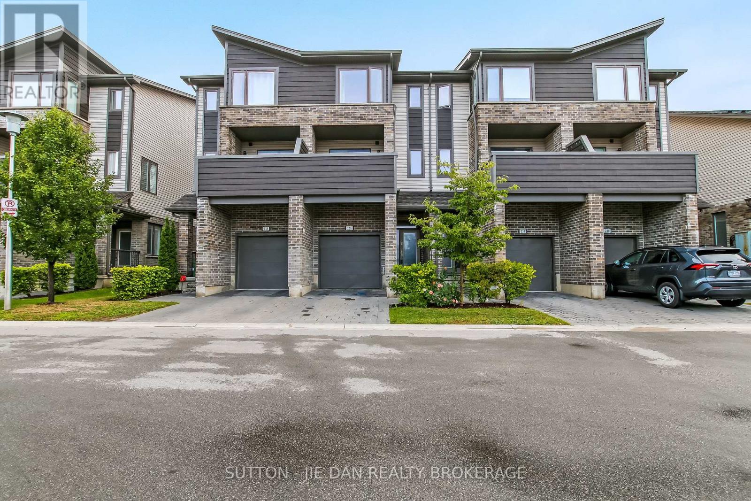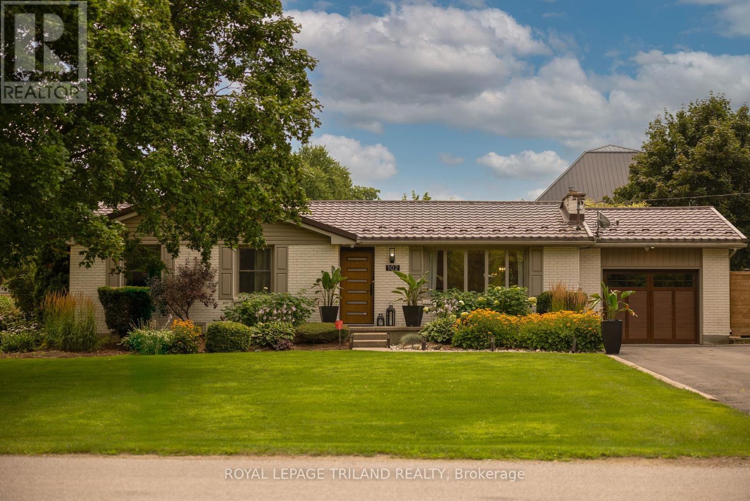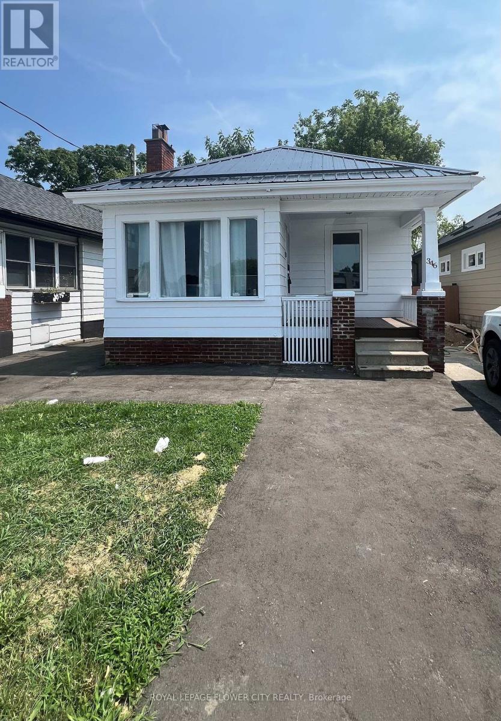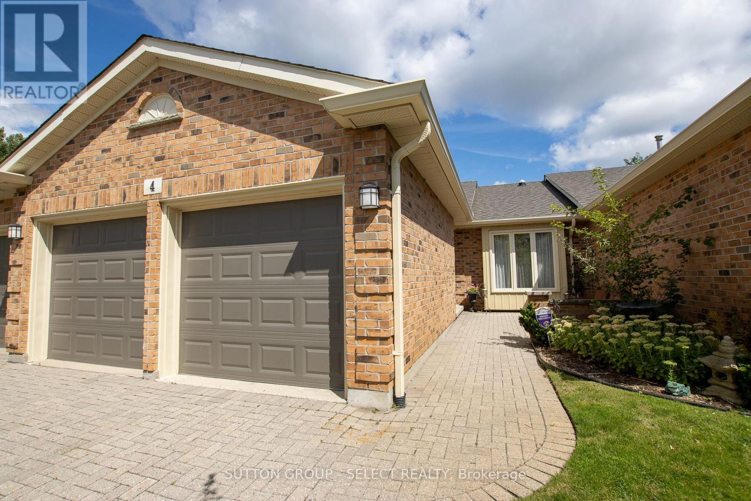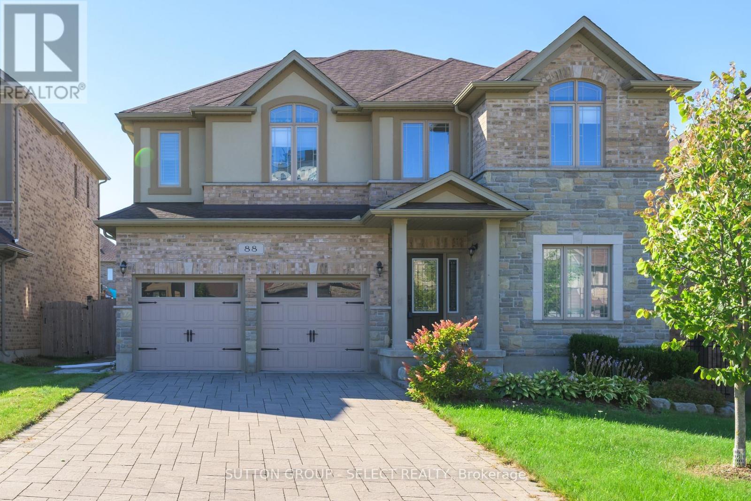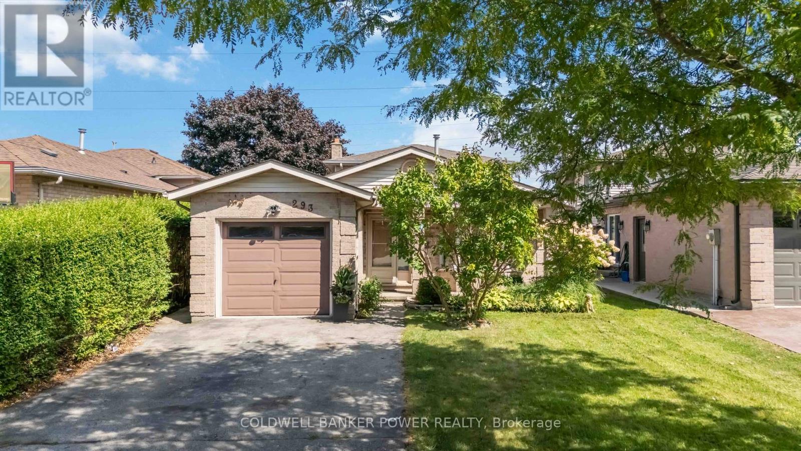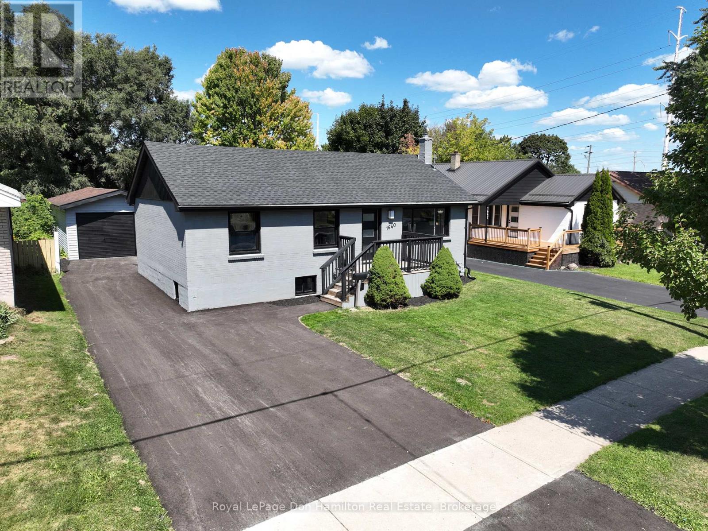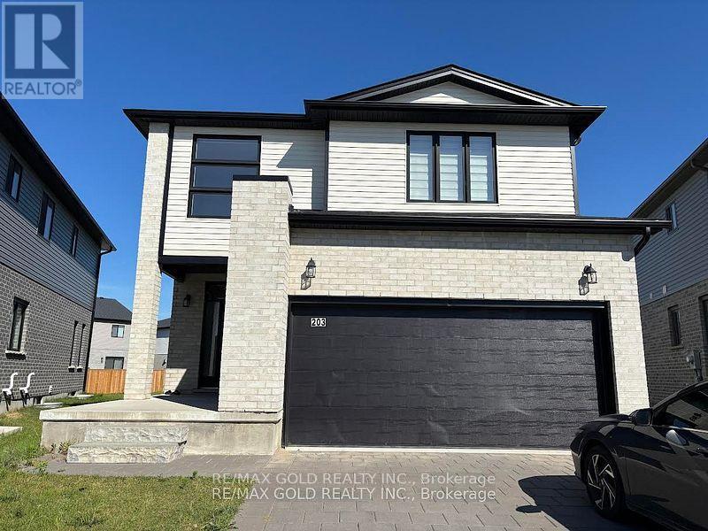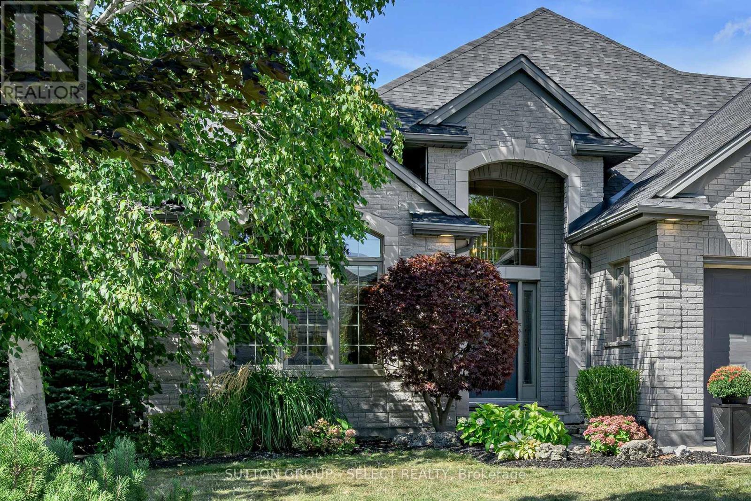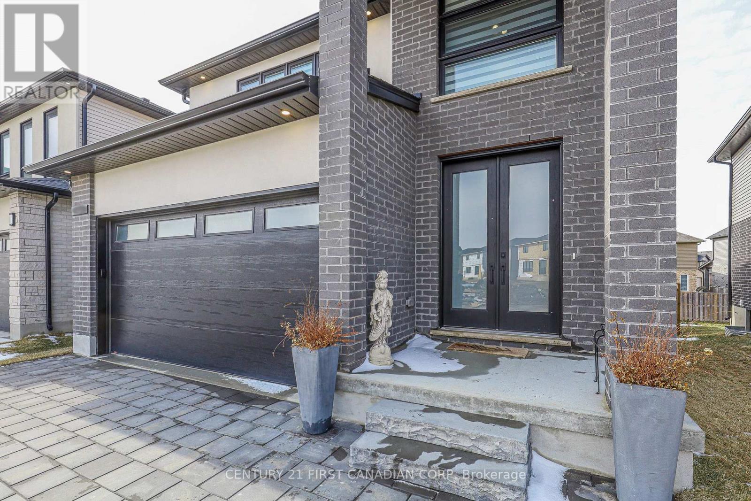
Highlights
Description
- Time on Housefulnew 18 hours
- Property typeSingle family
- Neighbourhood
- Median school Score
- Mortgage payment
Welcome to 3436 Emilycarr Lane; a stunning Birchwood build located in a beautiful and highly sought-after Copperfield neighborhood. Walkthrough the front door of this immaculate home and you're greeted by a lovely warm foyer. Head inside where you are greeted with an open concept layout, featuring a gorgeous kitchen that features quartz countertops, a breakfast bar, a spacious pantry, and open to the cozy dinette. The living room is an elegant design centered around your tile surrounded fireplace and filled with natural light through the large windows. The second floor boasts a large primary bedroom with a modern 5 piece ensuite; perfect to unwind the day and a large walk-in- closet. Three additional spacious bedrooms provide tons of space for the whole family or flexibility for anyone working from home. The fully fenced backyard has tons of space and is a perfect canvas to set up for the summer months to come and a great space for the kids to play. This home is perfectly situated and only minutes from the YMCA, Highways 401/402, walking trails, parks, White Oaks Mall, and a variety of restaurants and retail stores. (id:63267)
Home overview
- Cooling Central air conditioning
- Heat source Natural gas
- Heat type Forced air
- Sewer/ septic Sanitary sewer
- # total stories 2
- Fencing Fenced yard
- # parking spaces 4
- Has garage (y/n) Yes
- # full baths 1
- # half baths 1
- # total bathrooms 2.0
- # of above grade bedrooms 4
- Has fireplace (y/n) Yes
- Subdivision South w
- Directions 2131475
- Lot size (acres) 0.0
- Listing # X12382190
- Property sub type Single family residence
- Status Active
- Bedroom 4.27m X 3.15m
Level: 2nd - Bedroom 3.48m X 3m
Level: 2nd - Other 3.56m X 3.1m
Level: 2nd - Bathroom 3m X 1.7m
Level: 2nd - Primary bedroom 5.03m X 5m
Level: 2nd - Bedroom 3.51m X 3.35m
Level: 2nd - Laundry 3.38m X 2.06m
Level: Main - Kitchen 3.53m X 3.25m
Level: Main - Foyer 2.26m X 3.61m
Level: Main - Dining room 3.53m X 3.1m
Level: Main - Living room 5.31m X 4.39m
Level: Main - Bathroom 1.63m X 1.55m
Level: Main
- Listing source url Https://www.realtor.ca/real-estate/28816360/3436-emilycarr-lane-london-south-south-w-south-w
- Listing type identifier Idx

$-2,266
/ Month

