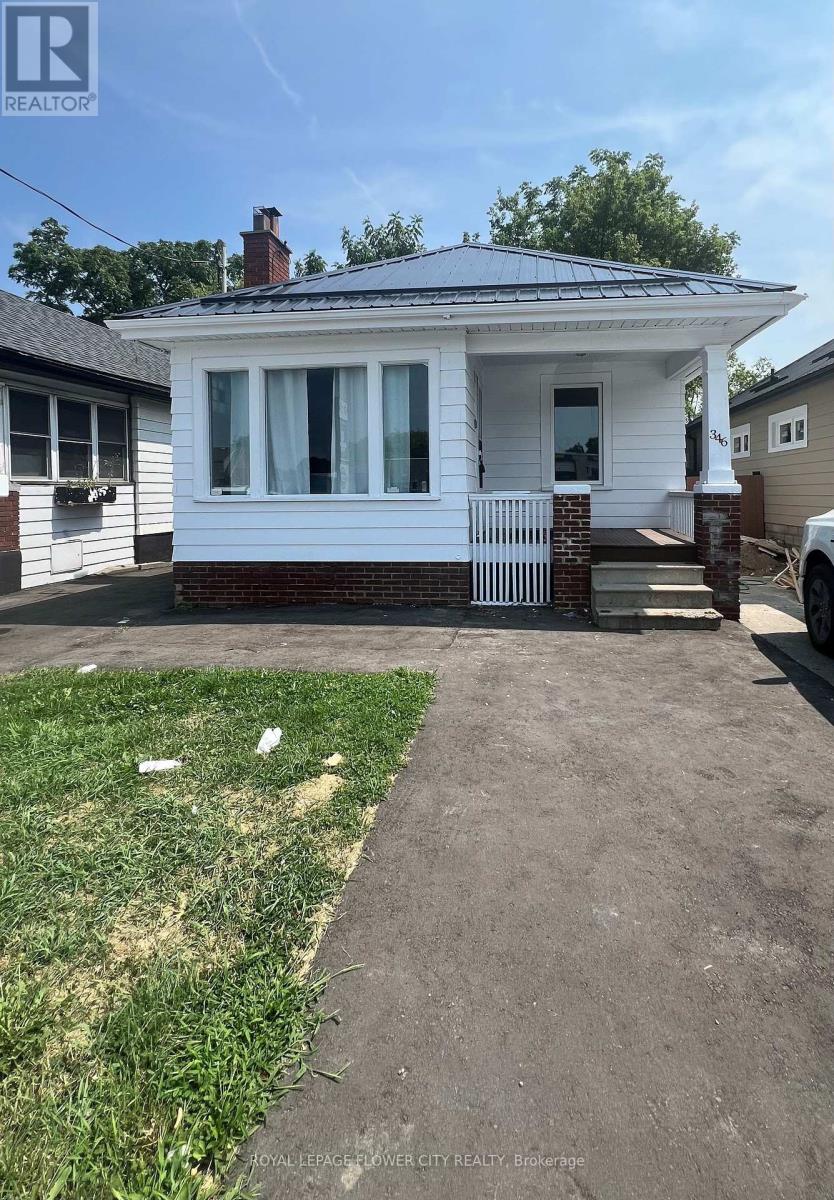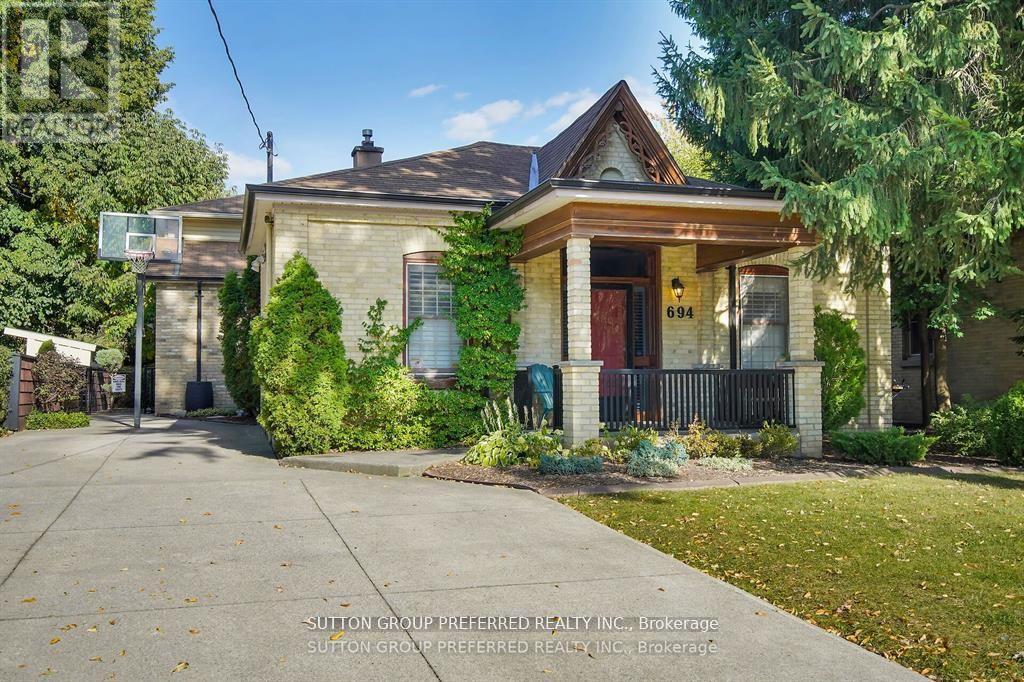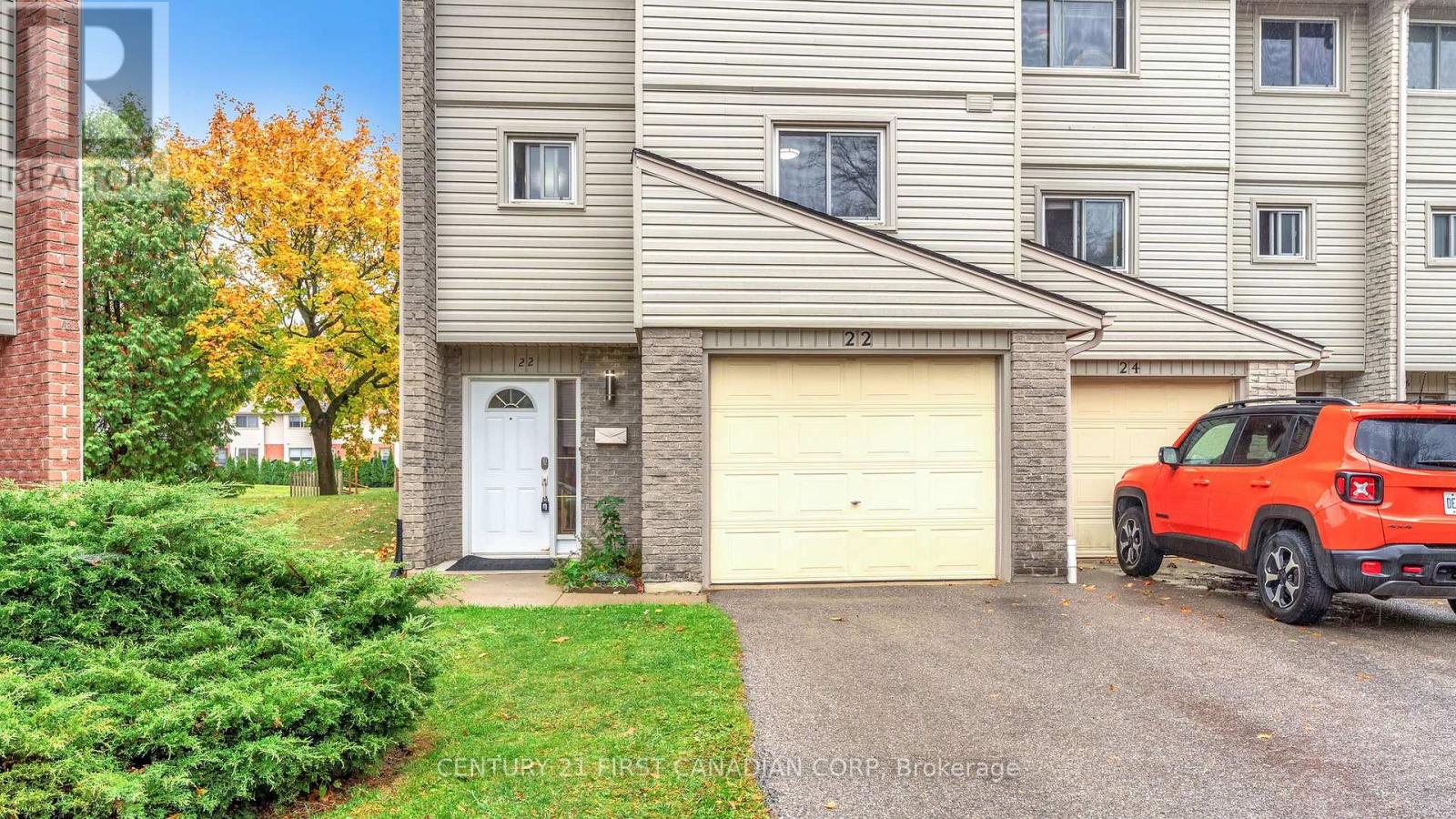- Houseful
- ON
- London
- South London
- 346 Wharncliffe Rd S

Highlights
Description
- Time on Houseful46 days
- Property typeSingle family
- StyleBungalow
- Neighbourhood
- Median school Score
- Mortgage payment
Welcome to this cozy and well-kept 3-bedroom, 1-bathroom home, offering 907 sq ft of comfortable living space in the heart of Southwest London. Perfectly located on Wharncliffe Road South, this home is ideal for first-time buyers, small families, downsizers, or investors. Step inside to find a bright and functional layout with a spacious living area, a practical kitchen, and three generously sized bedrooms. The single bathroom is clean and conveniently located, offering everything you need in a compact, efficient space. Outside, enjoy a manageable yard with potential for gardening or relaxing, along with parking and easy access to public transit. Just minutes from Highway 401 & 402, and close to Costco, Home Depot, Tim Hortons, grocery stores, schools, and parks this location offers unbeatable convenience with everything at your doorstep. Whether you're looking to move in or rent out, this affordable home is a smart investment in a growing part of the city. (id:63267)
Home overview
- Cooling Central air conditioning
- Heat source Natural gas
- Heat type Forced air
- Sewer/ septic Sanitary sewer
- # total stories 1
- Fencing Fenced yard
- # parking spaces 4
- # full baths 1
- # total bathrooms 1.0
- # of above grade bedrooms 4
- Subdivision South f
- Directions 2106920
- Lot size (acres) 0.0
- Listing # X12383370
- Property sub type Single family residence
- Status Active
- Other 2.4m X 2.92m
Level: Basement - Utility 8.04m X 2.92m
Level: Basement - Laundry 12.88m X 3.88m
Level: Basement - Bedroom 3.23m X 2.92m
Level: Main - Kitchen 3.08m X 3.37m
Level: Main - 2nd bedroom 3.61m X 2.92m
Level: Main - Bathroom 3.37m X 1.71m
Level: Main - Living room 4.17m X 3.37m
Level: Main - 3rd bedroom 3.18m X 2.92m
Level: Main - Dining room 3.61m X 3.37m
Level: Main
- Listing source url Https://www.realtor.ca/real-estate/28819422/346-wharncliffe-road-s-london-south-south-f-south-f
- Listing type identifier Idx

$-1,064
/ Month












