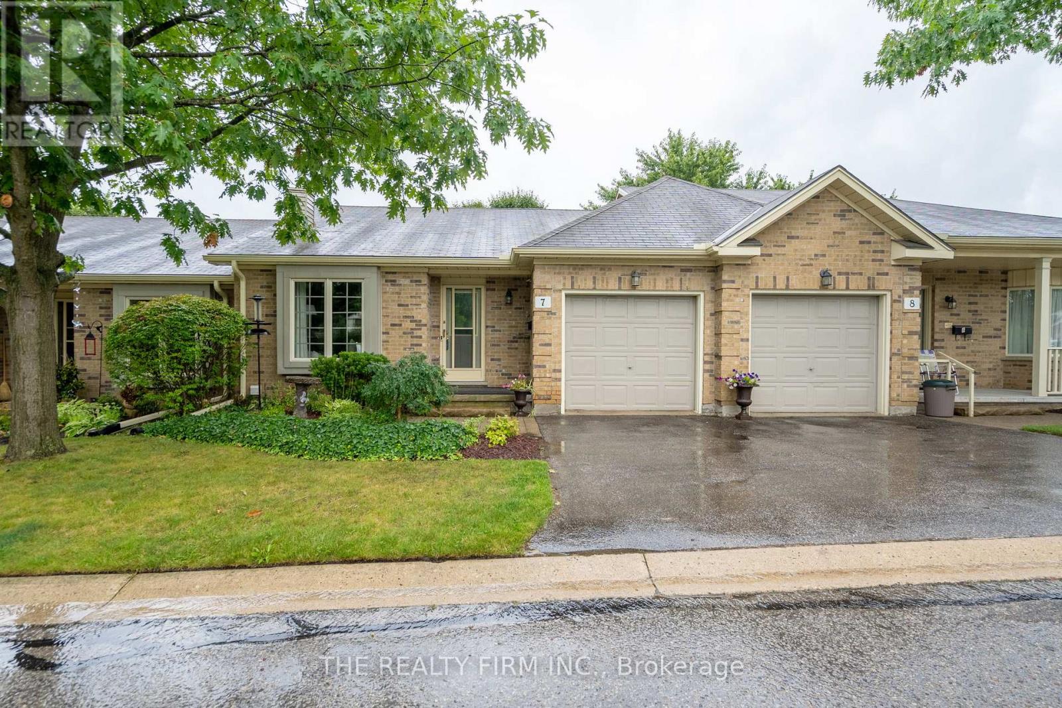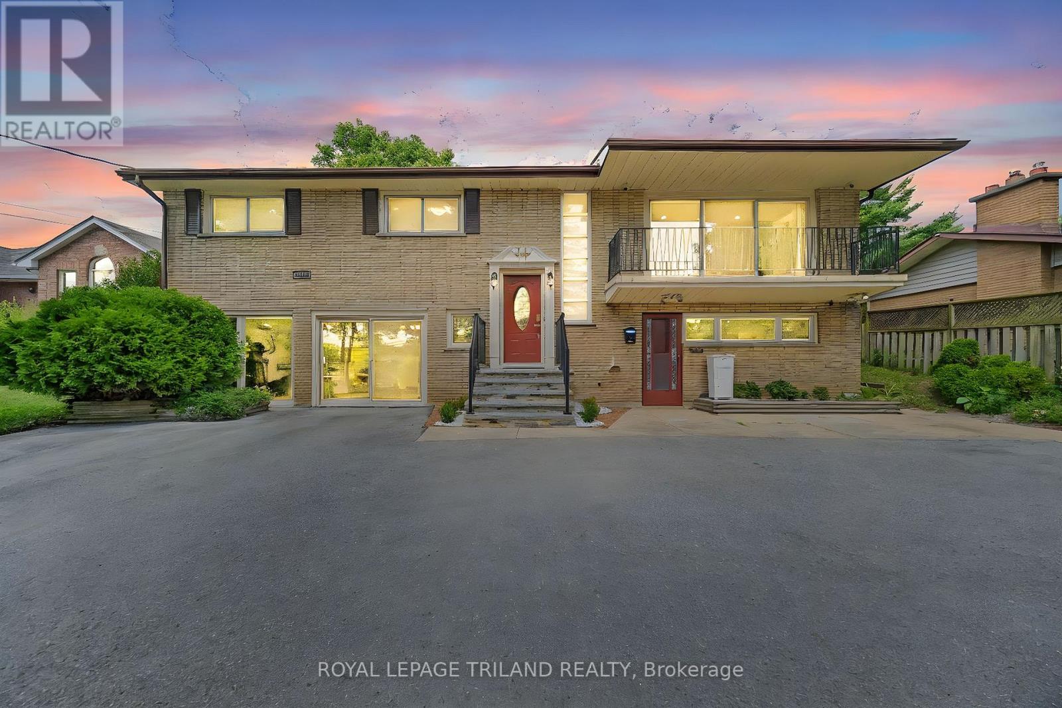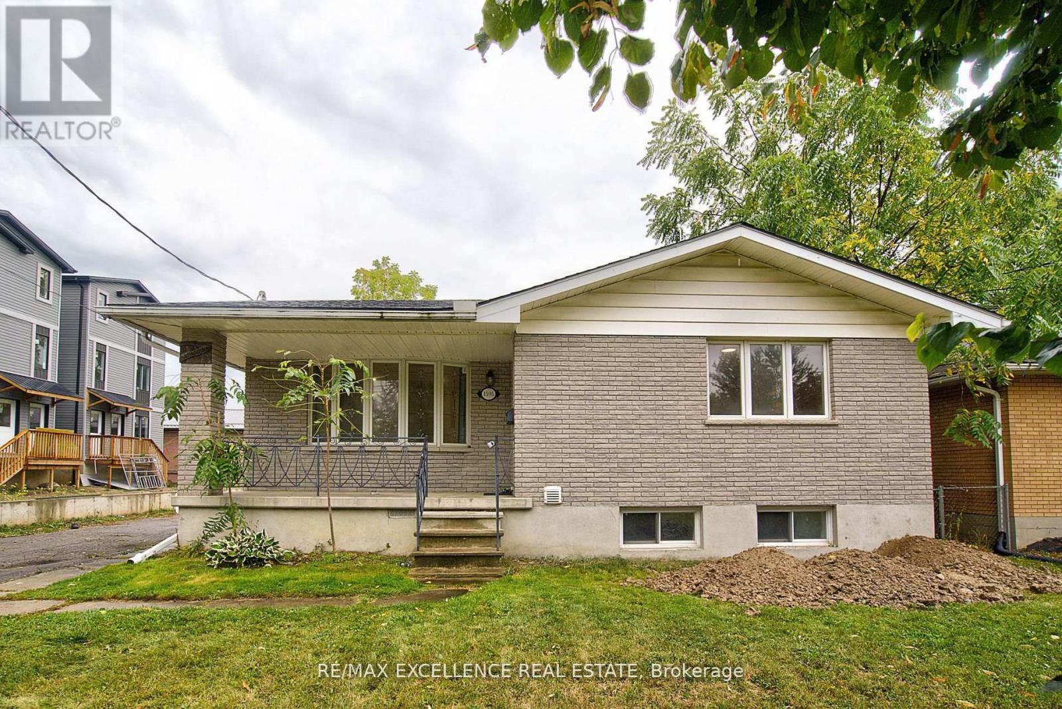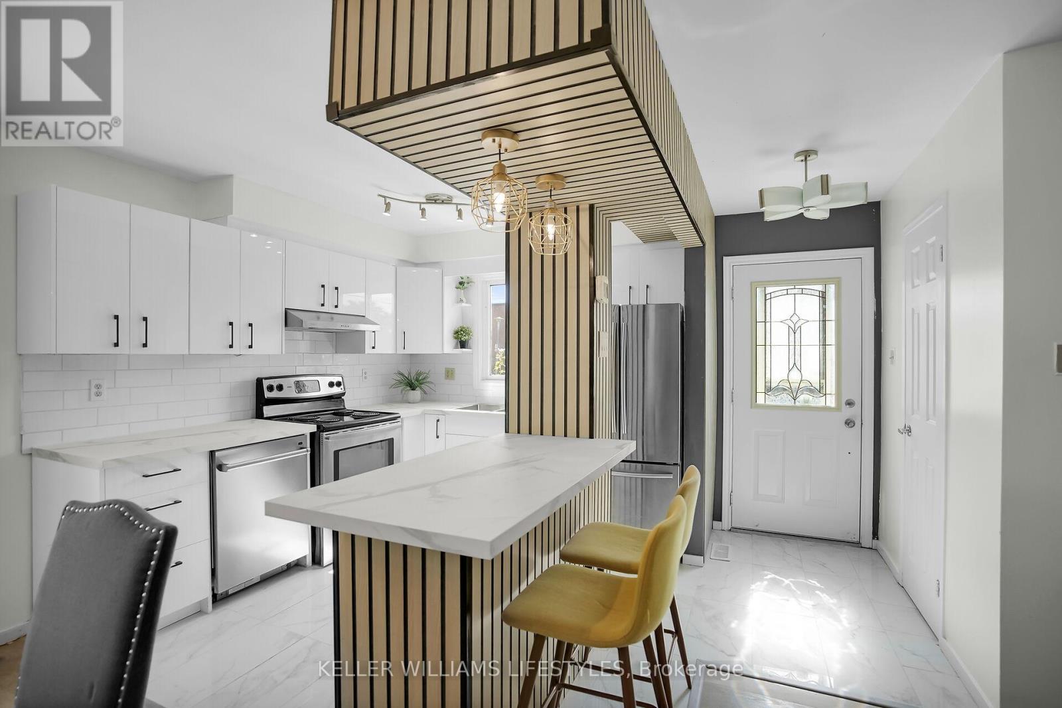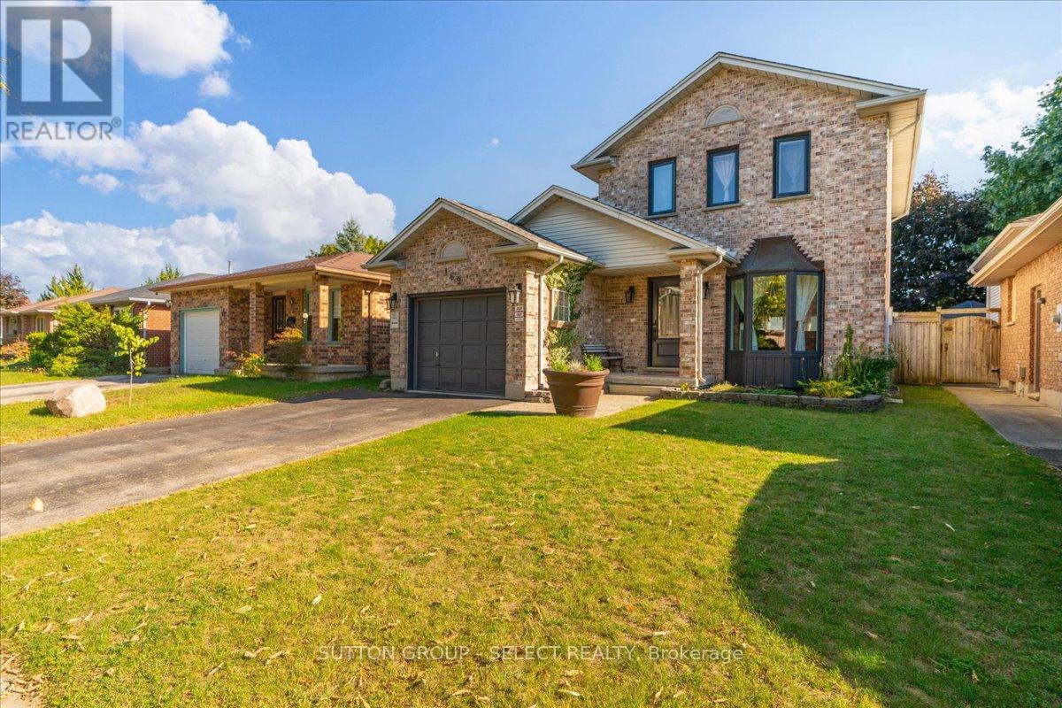- Houseful
- ON
- London
- Westminster
- 35 Surrey Cres
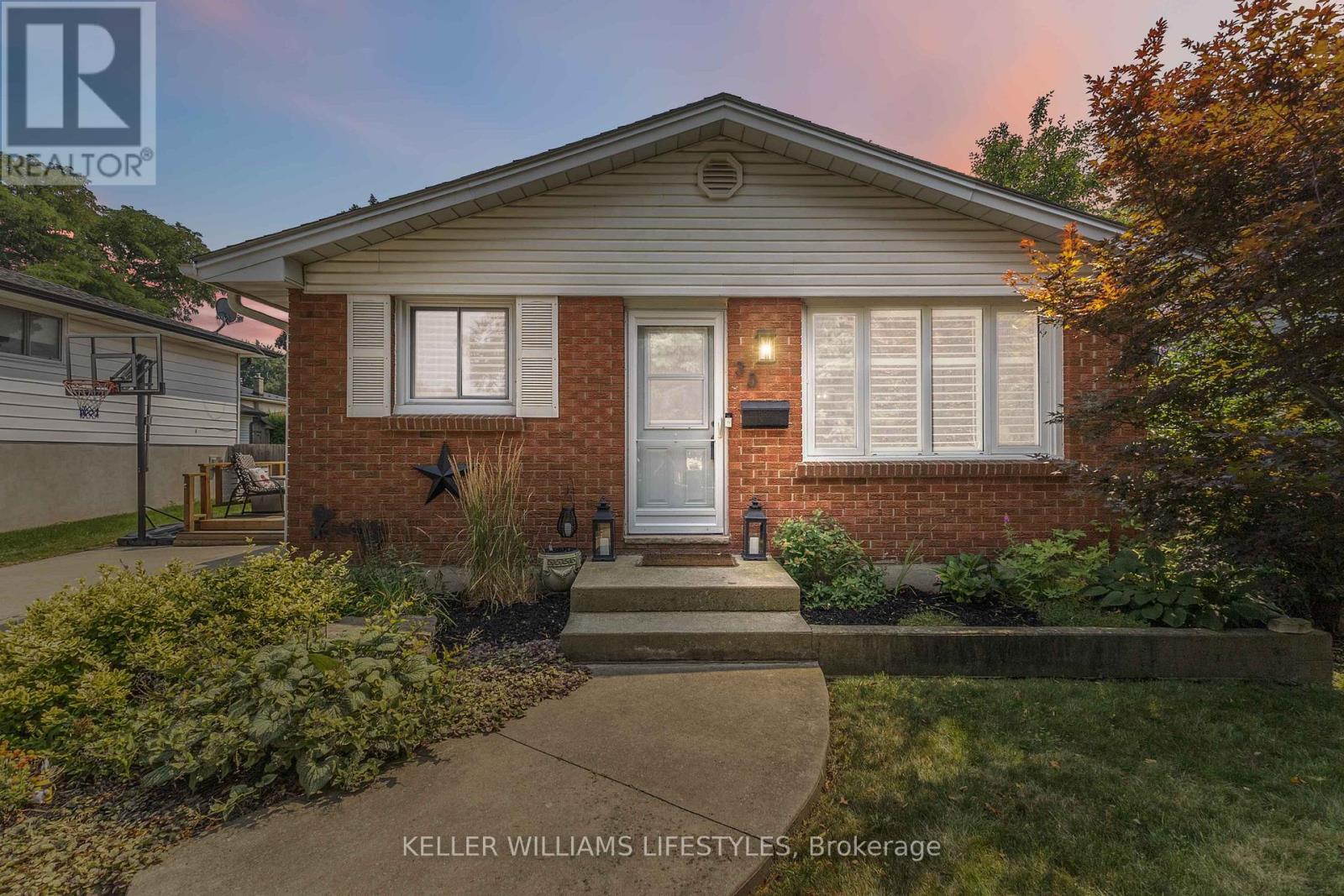
Highlights
Description
- Time on Houseful81 days
- Property typeSingle family
- Neighbourhood
- Median school Score
- Mortgage payment
If you've been waiting for a move-in-ready home that feels both modern and welcoming, this 4-level backsplit in South London's Westminster Ponds community deserves a closer look. Tucked on a quiet crescent, this home has been meticulously cared for and thoughtfully updated from top to bottom. The main floor is bright and inviting, with gleaming hardwood floors, a cozy gas fireplace, and a kitchen that makes everyday living easy-great counter space, tons of storage, and even a built-in central vac dustpan for quick cleanups. Upstairs you'll find three spacious bedrooms and a refreshed full bath, while the lower level offers a comfortable family room, a second bathroom, and plenty of room to expand in the basement if you'd like more finished space. Notable updates include a newer roof, furnace, electrical panel, attic insulation, and custom California shutters throughout. The fully fenced backyard is private and beautifully landscaped, featuring a wired, insulated shed and a large side deck perfect for summer evenings. With a separate side entrance, there's also potential for a private in-law or granny suite. And when it comes to location, it's hard to beat-minutes to the 401, parks, top-rated schools, and all the everyday conveniences South London has to offer. A home that's been loved and it shows-ready for its next owners to simply move in and enjoy. ** This is a linked property.** (id:63267)
Home overview
- Cooling Central air conditioning
- Heat source Natural gas
- Heat type Forced air
- Sewer/ septic Sanitary sewer
- # parking spaces 4
- # full baths 1
- # half baths 1
- # total bathrooms 2.0
- # of above grade bedrooms 3
- Has fireplace (y/n) Yes
- Subdivision South y
- Lot desc Landscaped
- Lot size (acres) 0.0
- Listing # X12319194
- Property sub type Single family residence
- Status Active
- Bedroom 3.03m X 3.74m
Level: Basement - Other 4.38m X 6.76m
Level: Basement - Recreational room / games room 6.26m X 3.06m
Level: Basement - Bathroom 1.39m X 1.46m
Level: Basement - Bedroom 3.54m X 2.77m
Level: Main - Bathroom 3.4m X 2.41m
Level: Main - Dining room 2.64m X 2.77m
Level: Main - Primary bedroom 3.6m X 3.89m
Level: Main - Kitchen 2.82m X 2.26m
Level: Main - Bedroom 3.3m X 3.5m
Level: Main - Living room 5.56m X 3.74m
Level: Main
- Listing source url Https://www.realtor.ca/real-estate/28678597/35-surrey-crescent-london-south-south-y-south-y
- Listing type identifier Idx

$-1,493
/ Month




