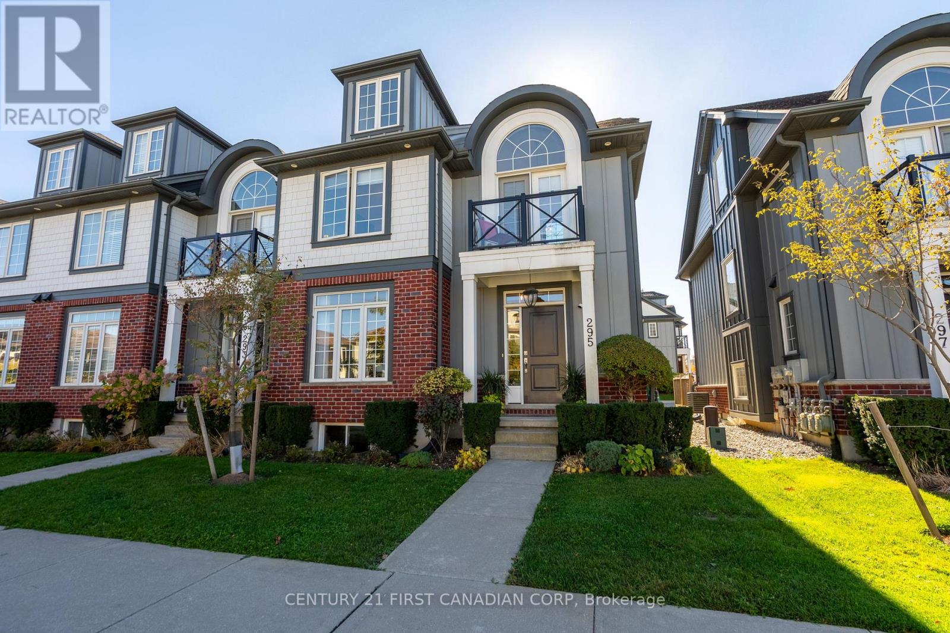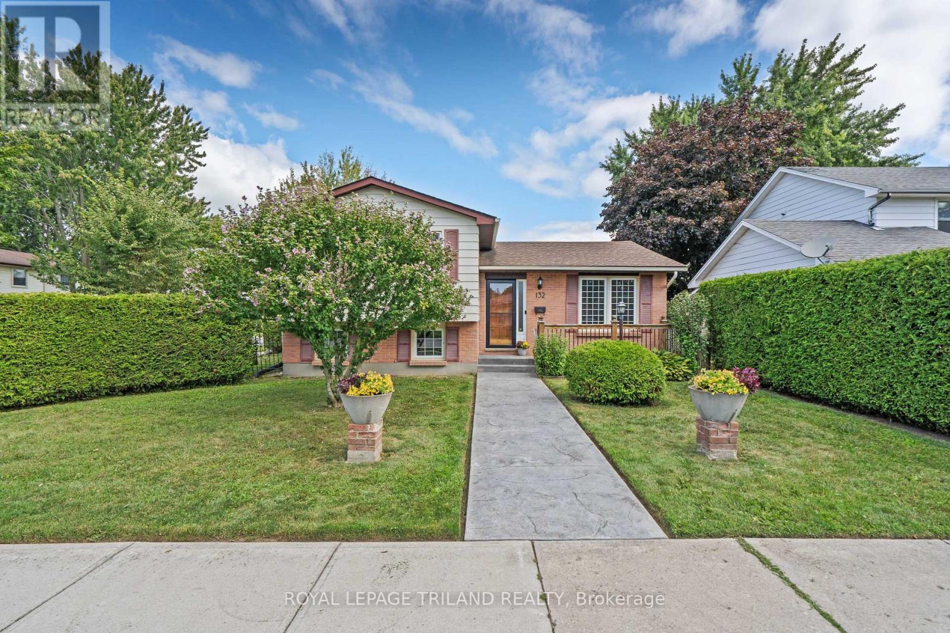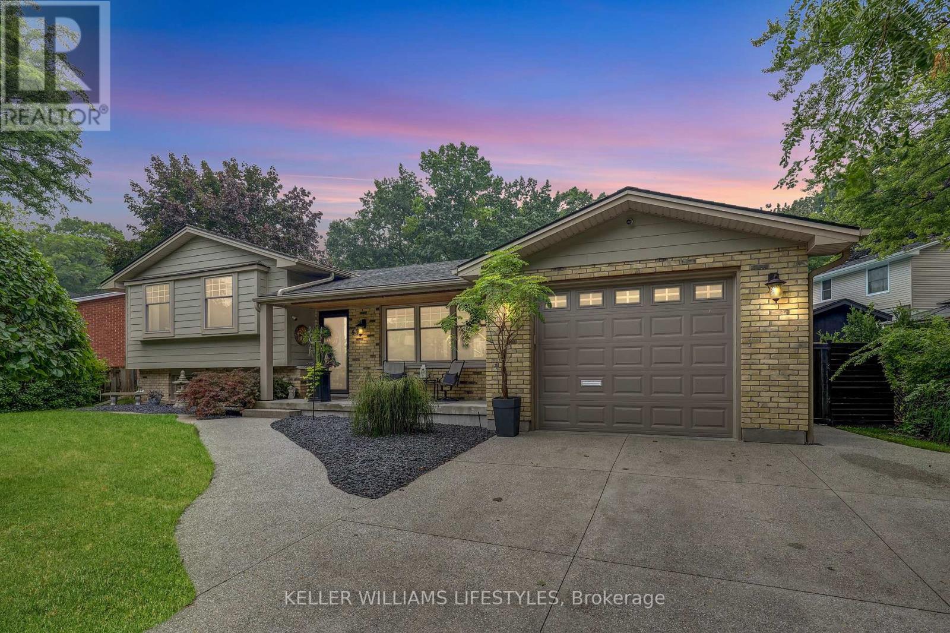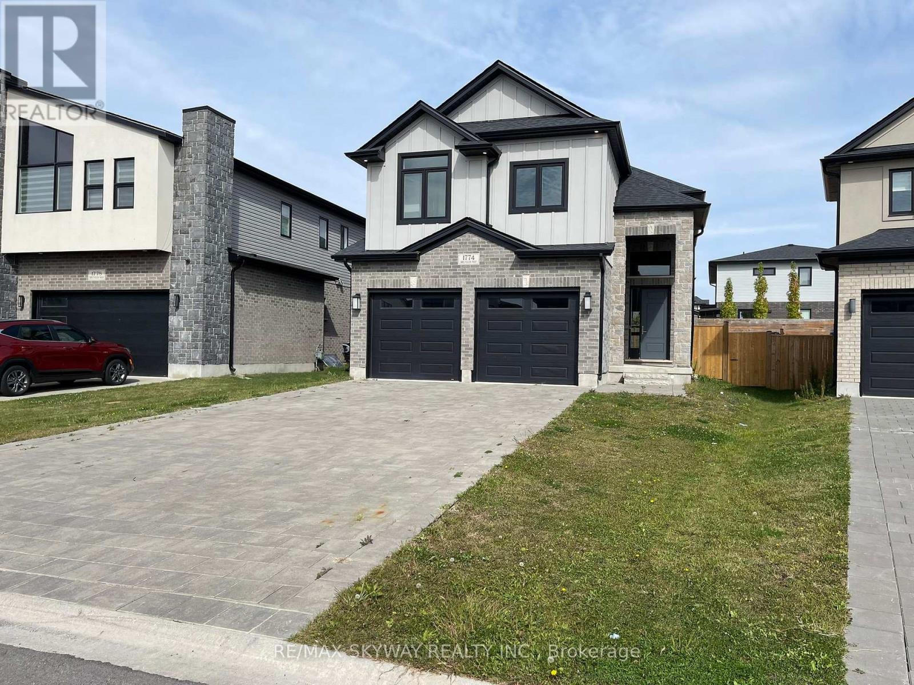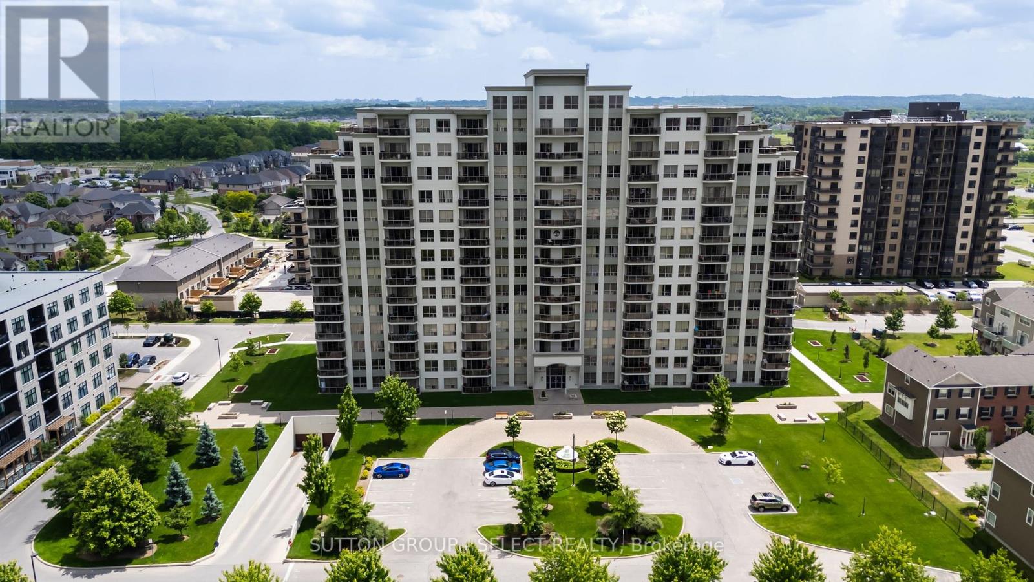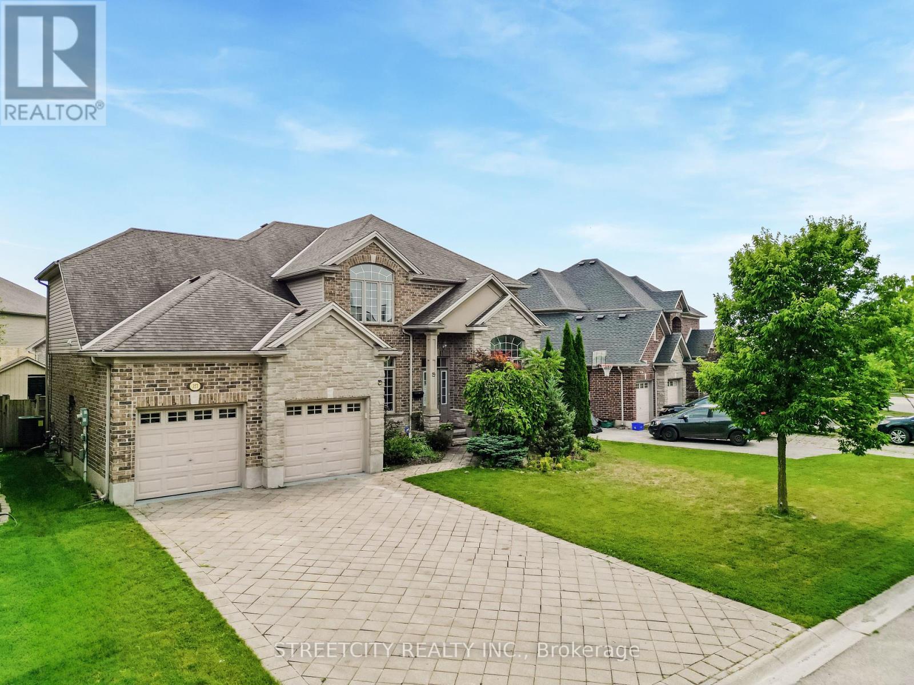
Highlights
Description
- Time on Houseful75 days
- Property typeSingle family
- Neighbourhood
- Median school Score
- Mortgage payment
Step into this well maintained and spacious 2 storey home offering over 3,500 sqft of finished living space in the highly sought after North West London community. With an open concept layout, soaring 18 foot ceilings in the main living area, and plenty of natural light throughout, this home offers both comfort and functionality for families of all sizes. The main floor offers a fantastic blend of style and function, including a spacious living room, a welcoming family room with a gas fireplace, and a private office with direct access to the backyard. The kitchen is thoughtfully designed with a large island, quartz countertops, a breakfast bar, a sun filled dining nook, and a walk through butlers pantry for added storage and prep space. You'll also find a formal dining room for larger gatherings and a convenient main floor laundry room. Upstairs, you'll find four generously sized bedrooms, including a luxurious primary suite with a spa inspired ensuite featuring a jetted soaker tub and a glass walk in shower. The fully finished basement offers additional living space with a large rec room, a fifth bedroom, a three piece bathroom, and plenty of storage. Outside, the fully fenced backyard is built for enjoyment, featuring a spacious cedar deck, a beautiful gazebo, and a large garden shed for extra storage. Perfect for relaxing, entertaining, or spending time with family. Located close to schools, shopping, dining, and all essential amenities, this home truly has it all. (id:63267)
Home overview
- Cooling Central air conditioning
- Heat source Natural gas
- Heat type Forced air
- Sewer/ septic Sanitary sewer
- # total stories 2
- Fencing Fully fenced
- # parking spaces 6
- Has garage (y/n) Yes
- # full baths 3
- # half baths 1
- # total bathrooms 4.0
- # of above grade bedrooms 5
- Has fireplace (y/n) Yes
- Subdivision North i
- Directions 2231098
- Lot size (acres) 0.0
- Listing # X12328339
- Property sub type Single family residence
- Status Active
- 4th bedroom 3.84m X 4.16m
Level: 2nd - 2nd bedroom 4.07m X 3.57m
Level: 2nd - Primary bedroom 3.53m X 6.15m
Level: 2nd - 3rd bedroom 4.06m X 3.57m
Level: 2nd - Other 6.71m X 4.16m
Level: Basement - Recreational room / games room 10.66m X 6.67m
Level: Basement - 5th bedroom 4.36m X 4.84m
Level: Basement - Utility 3.9m X 1.62m
Level: Basement - Living room 3.04m X 4.85m
Level: Main - Dining room 3.91m X 4.71m
Level: Main - Family room 4.52m X 5.53m
Level: Main - Kitchen 3.55m X 3.89m
Level: Main - Eating area 2.81m X 3.89m
Level: Main - Office 3.85m X 4.16m
Level: Main
- Listing source url Https://www.realtor.ca/real-estate/28698292/357-south-carriage-way-london-north-north-i-north-i
- Listing type identifier Idx

$-2,933
/ Month

