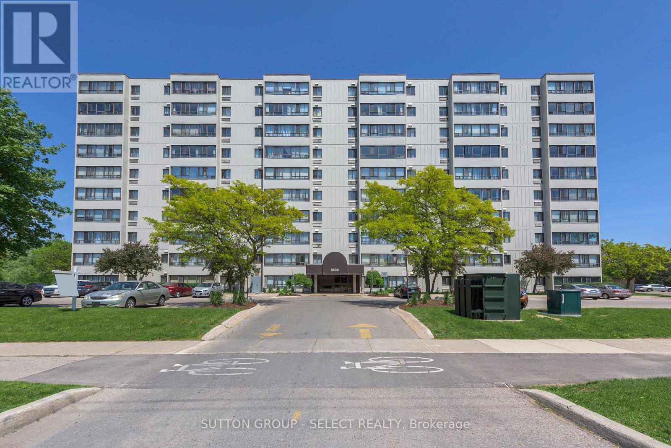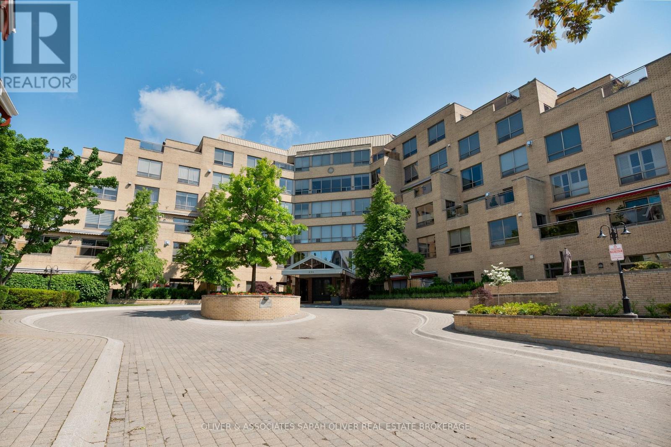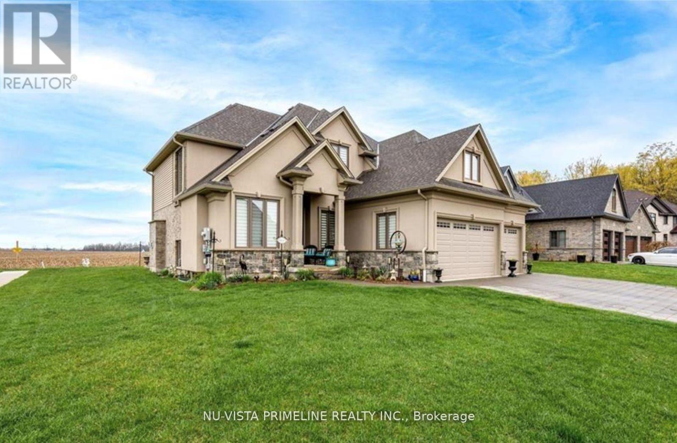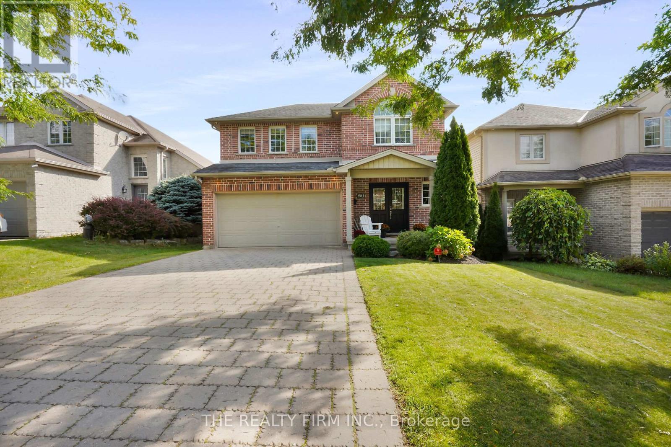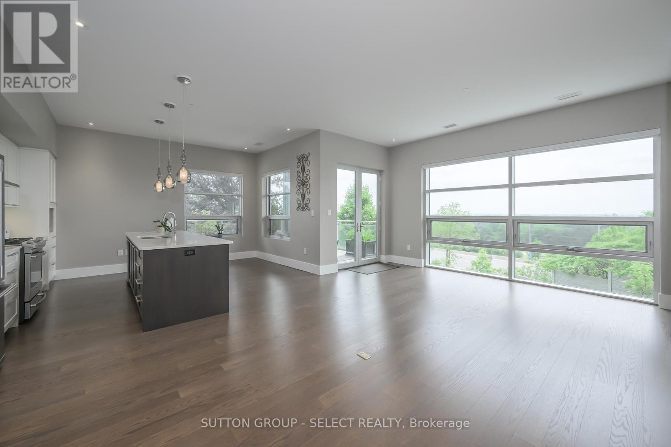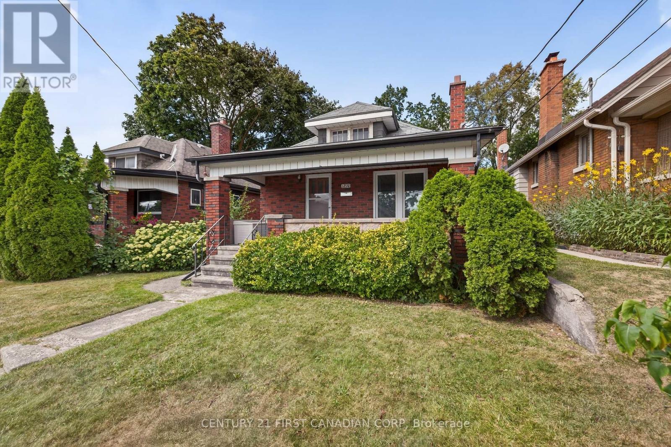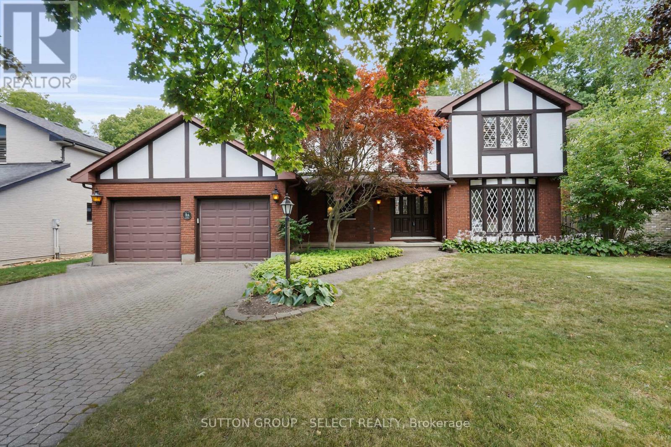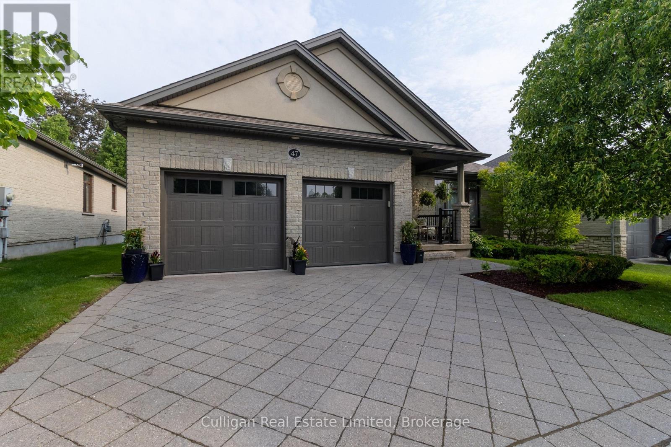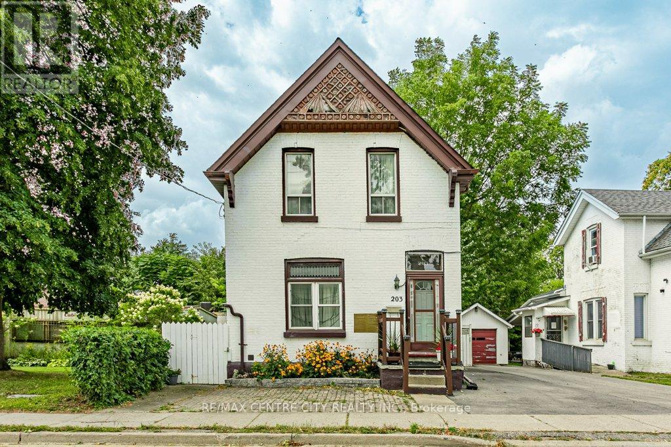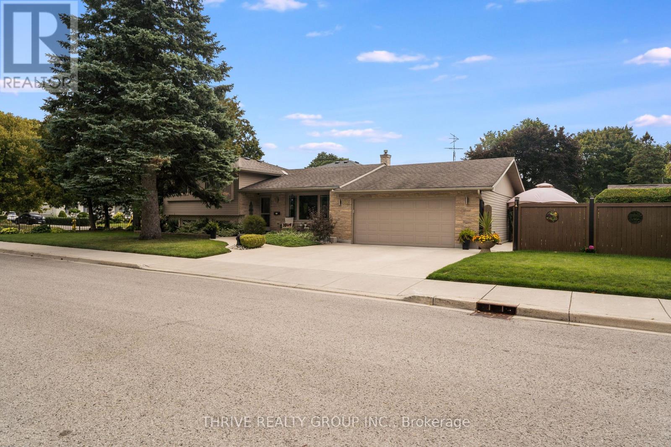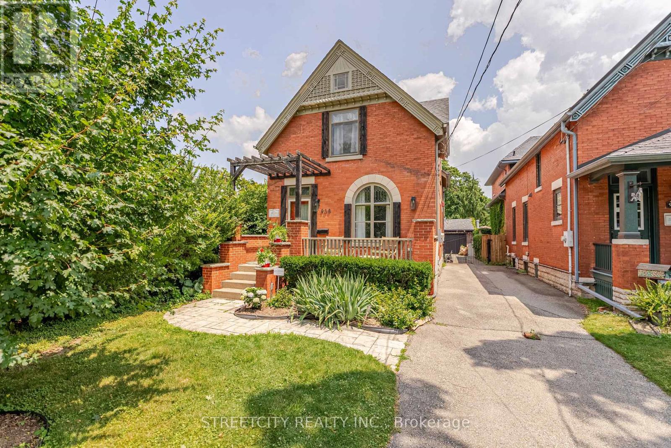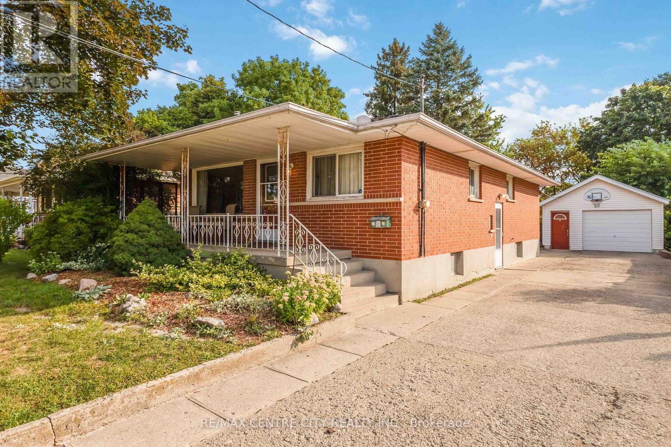
Highlights
Description
- Time on Housefulnew 5 hours
- Property typeSingle family
- StyleBungalow
- Neighbourhood
- Median school Score
- Mortgage payment
Charming One-Owner Brick Bungalow with Separate Entrance in Prime Family-Friendly Location! Discover the potential of this well-built brick bungalow featuring a separate entrance perfect for multi-generational living, rental income, or an in-law suite. Ideally situated in a family-friendly neighborhood, this home is steps away from excellent schools, including French immersion programs, and close to parks, community centres and public transit. Enjoy convenient access to a variety of diverse shopping, grocery stores, restaurants, and everyday essentials all just minutes from your doorstep. Features include: All-brick exterior with classic curb appeal, functional main floor layout with bright principal rooms, Separate entrance to basement offering great income or in-law potential! Whether you're a first-time buyer, investor, or downsizer, this property offers flexibility, location, and long-term value. Don't miss this opportunity schedule your private showing today! (id:63267)
Home overview
- Heat source Natural gas
- Heat type Forced air
- Sewer/ septic Sanitary sewer
- # total stories 1
- Fencing Fully fenced, fenced yard
- # parking spaces 5
- Has garage (y/n) Yes
- # full baths 1
- # total bathrooms 1.0
- # of above grade bedrooms 2
- Subdivision East a
- View View
- Water body name Lake erie
- Lot size (acres) 0.0
- Listing # X12390792
- Property sub type Single family residence
- Status Active
- Utility 7.38m X 6.03m
Level: Lower - Recreational room / games room 7.35m X 5.51m
Level: Lower - Other 2.67m X 0.92m
Level: Lower - Other 3.98m X 2.12m
Level: Lower - Other 4.05m X 0.944m
Level: Main - Bathroom 2.74m X 2.15m
Level: Main - Bedroom 3.5m X 3.45m
Level: Main - Primary bedroom 3.79m X 3.26m
Level: Main - Living room 5.18m X 4.56m
Level: Main - Mudroom 1.22m X 1.2m
Level: Main - Dining room 3.5m X 2.64m
Level: Main
- Listing source url Https://www.realtor.ca/real-estate/28834693/358-belfield-street-london-east-east-a-east-a
- Listing type identifier Idx

$-1,397
/ Month

