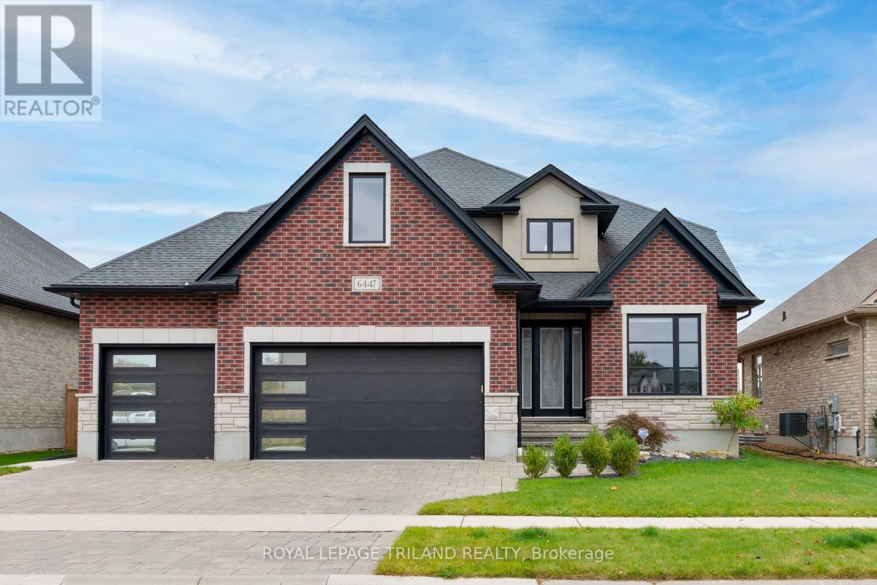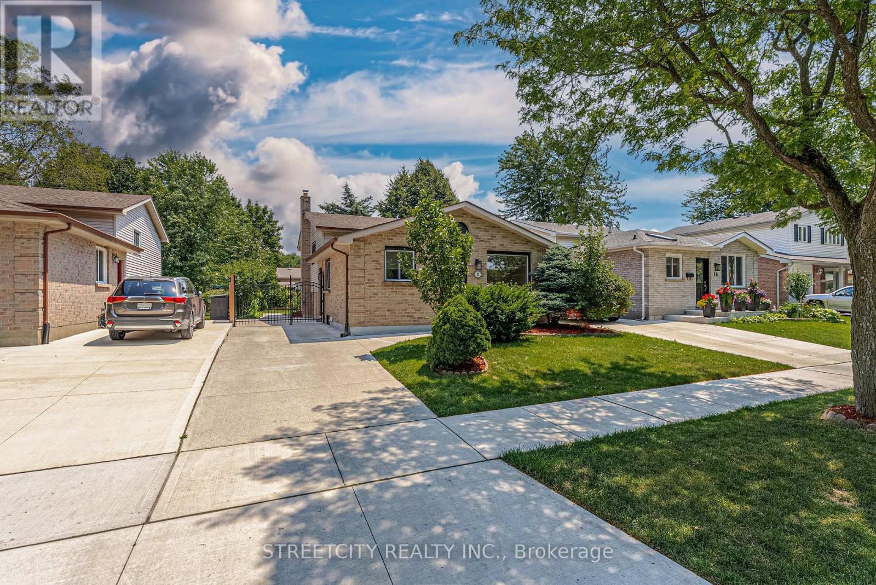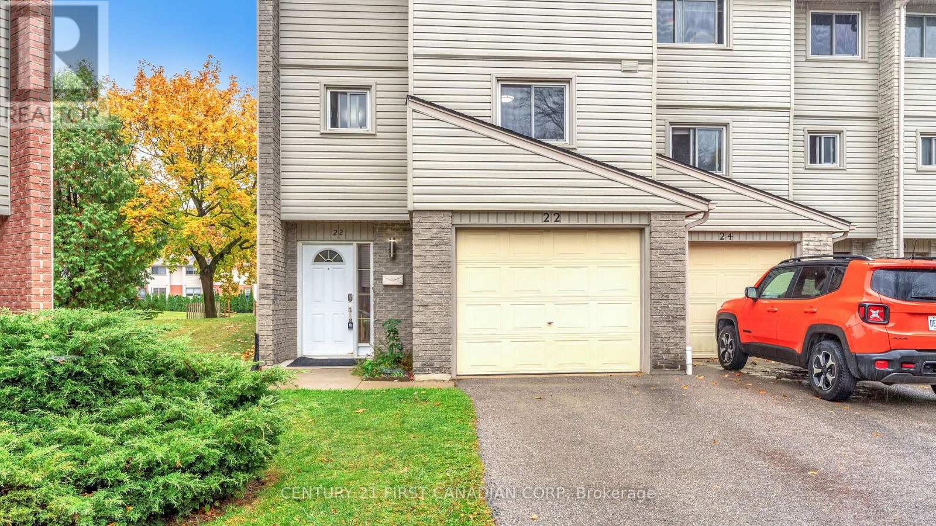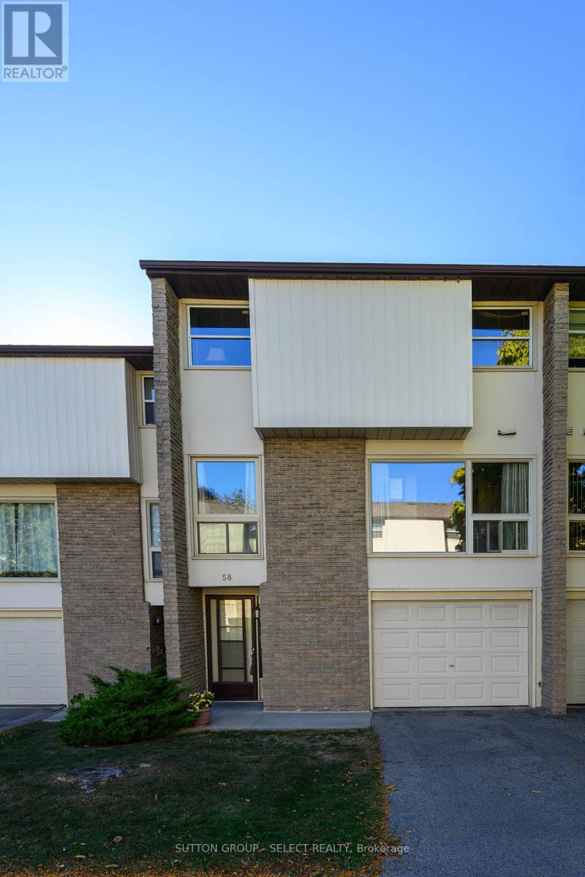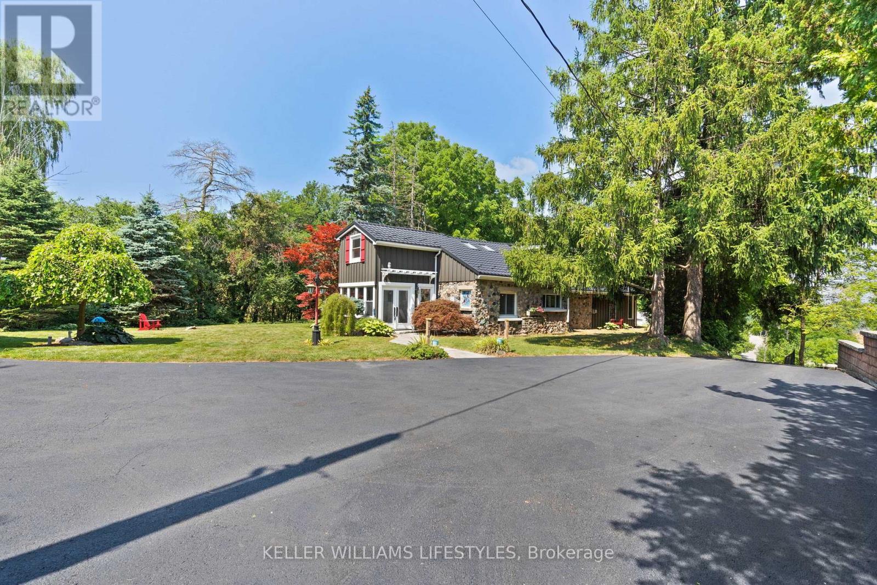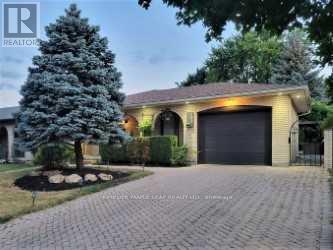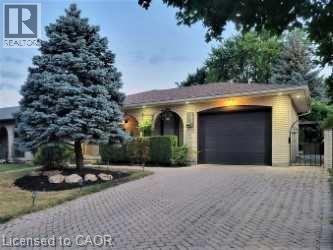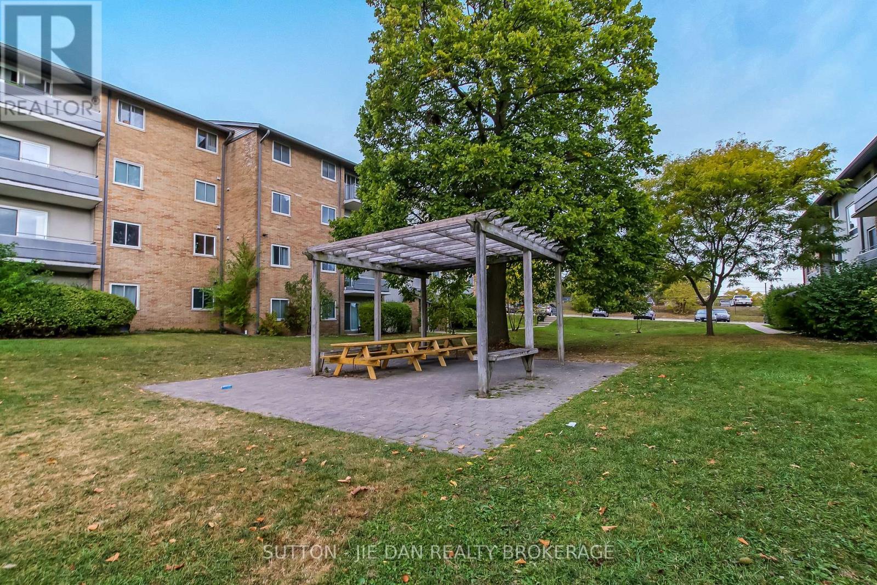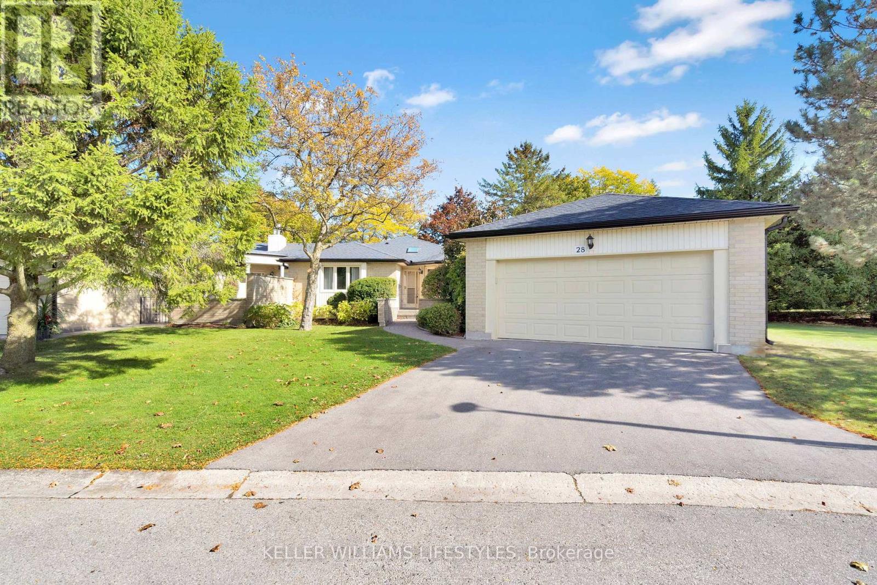
Highlights
Description
- Time on Housefulnew 4 days
- Property typeSingle family
- StyleBungalow
- Median school Score
- Mortgage payment
Surrounded by mature trees and green space, this beautifully maintained end-unit condo offers the ideal blend of privacy, comfort, and accessibility. Designed for easy living, this 2 + 1 bedroom, 2.5 bath home features thoughtful upgrades that make daily life both simple and enjoyable. Step inside to a bright, open layout with hardwood floors, large windows, and generous room sizes throughout. The kitchen offers plenty of counter space with timeless Corian countertops and an inviting view into the main living area. The spacious living and dining rooms are perfect for relaxing or hosting family gatherings, with sunlight pouring in from every angle. Accessibility features include an automatic front door opener, stair lift, and a walk-in tub - making this home an excellent choice for those who value comfort and independence. A charming courtyard connects the home to the two-car garage, creating a lovely outdoor space for morning coffee or summer evenings surrounded by greenery. The lower level provides a comfortable guest bedroom, full bath, and large family room - ideal for visiting family or hobby space. Located in a quiet, well-kept community close to shopping, restaurants, medical offices, and London's best golf and walking trails, 163 Pine Valley Drive offers the kind of easy, maintenance-free lifestyle that's hard to find. (id:63267)
Home overview
- Cooling Central air conditioning
- Heat source Natural gas
- Heat type Forced air
- # total stories 1
- # full baths 2
- # half baths 1
- # total bathrooms 3.0
- # of above grade bedrooms 3
- Flooring Tile, hardwood, carpeted
- Community features Pet restrictions, community centre
- Subdivision South n
- Lot size (acres) 0.0
- Listing # X12466921
- Property sub type Single family residence
- Status Active
- Utility 4.56m X 5.85m
Level: Basement - 3rd bedroom 4.68m X 4.19m
Level: Basement - Recreational room / games room 4.68m X 7.98m
Level: Basement - Laundry Measurements not available
Level: Basement - Foyer 1.95m X 3.52m
Level: Main - 2nd bedroom 3.89m X 6.05m
Level: Main - Primary bedroom 4.56m X 4.47m
Level: Main - Kitchen 3.3m X 5.17m
Level: Main - Dining room 4.68m X 3.08m
Level: Main - Living room 4.68m X 3.9m
Level: Main
- Listing source url Https://www.realtor.ca/real-estate/28999145/28-163-pine-valley-drive-london-south-south-n-south-n
- Listing type identifier Idx

$-1,025
/ Month





