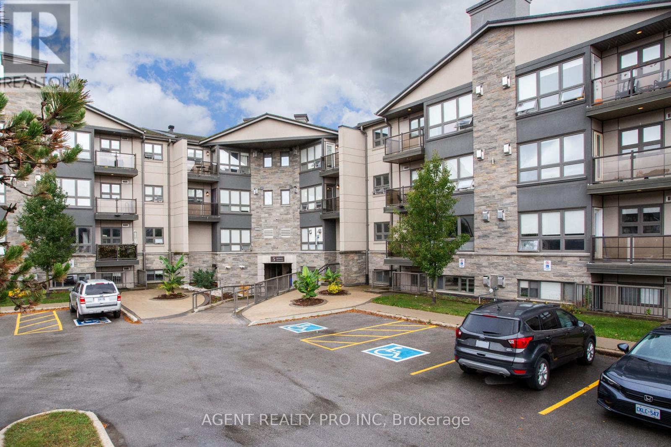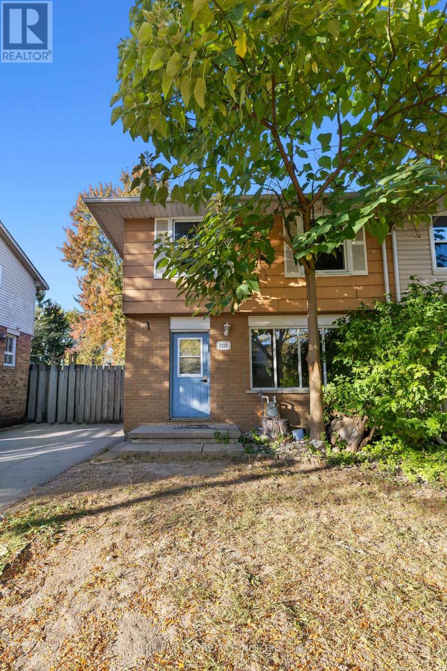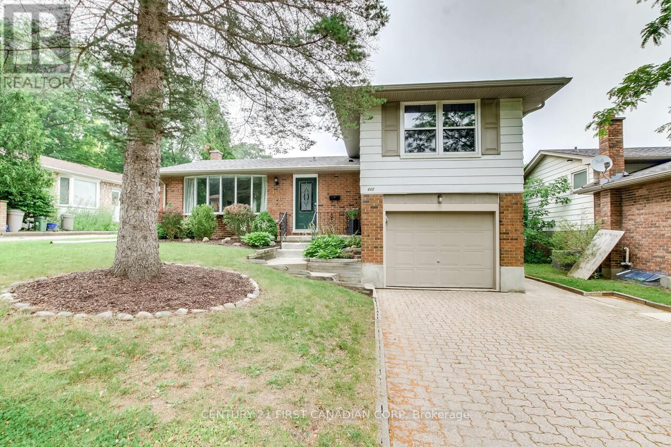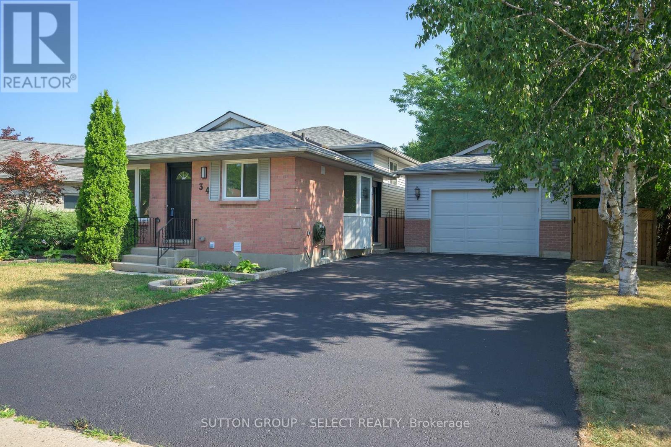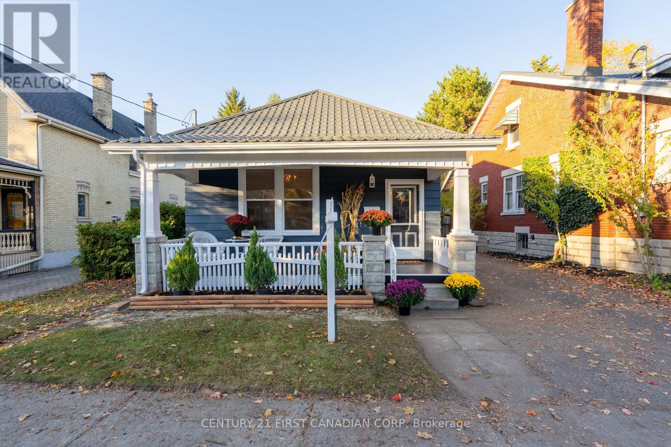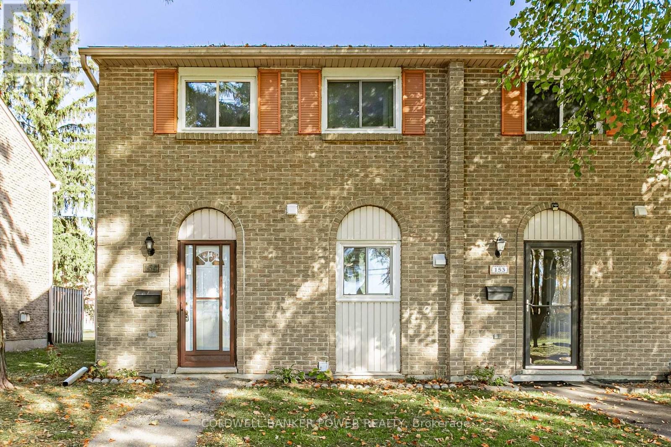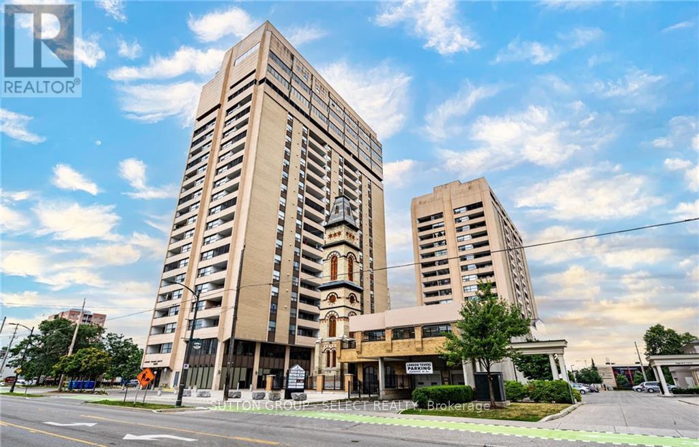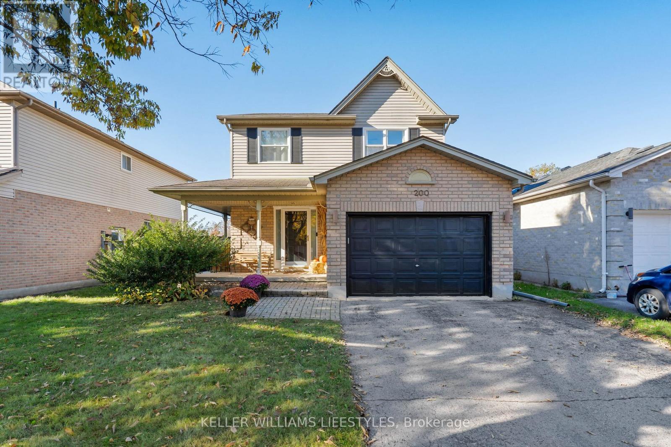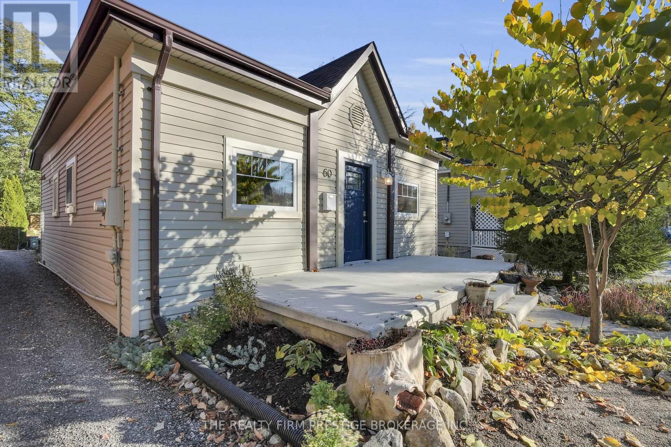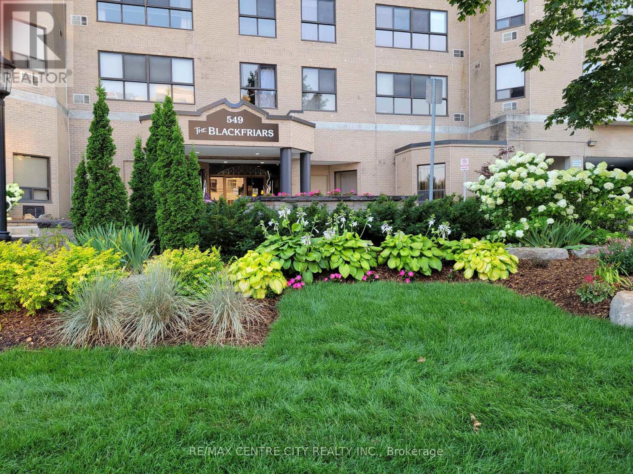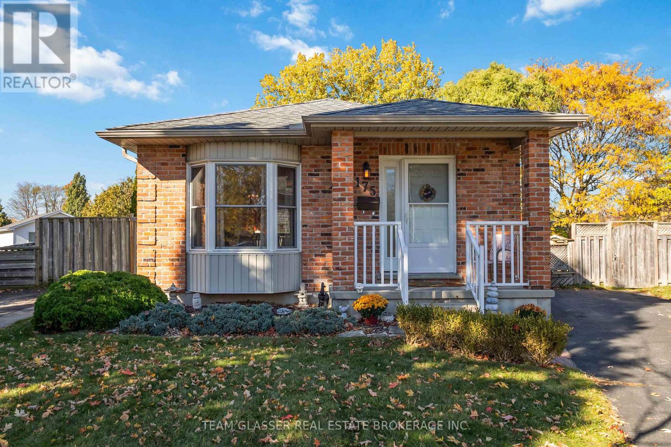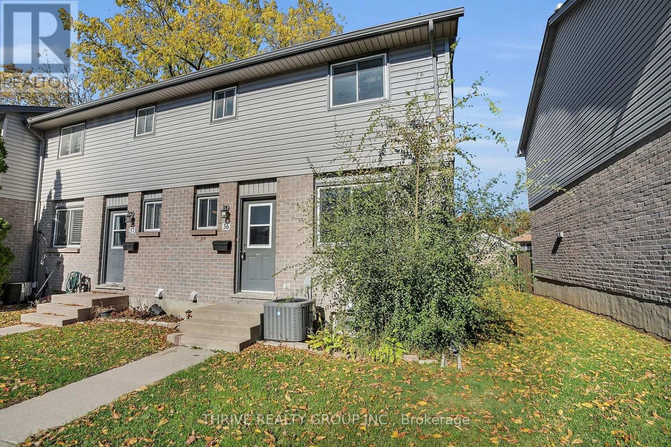
Highlights
Description
- Time on Housefulnew 9 hours
- Property typeSingle family
- Neighbourhood
- Median school Score
- Mortgage payment
Beautifully updated 3-bedroom, 2.5-bath end unit with a finished basement and two parking spots, ideally situated within walking distance to Fanshawe College, public transit, shopping, and amenities. This bright, modern home offers plenty of natural light and stylish finishes throughout. The kitchen features quartz countertops, a sleek backsplash, and stainless steel appliances, including a dishwasher and over-the-range microwave. Enjoy a full bathroom on the lower level, a convenient 2-piece on the main floor, and another full bath upstairs. The finished basement provides extra living space, perfect for a rec room or home office. Step out to your private patio to relax with a morning coffee or host evening get-togethers. Furnace and AC (2019) (id:63267)
Home overview
- Cooling Central air conditioning
- Heat source Natural gas
- Heat type Forced air
- # total stories 2
- # parking spaces 2
- # full baths 2
- # half baths 1
- # total bathrooms 3.0
- # of above grade bedrooms 3
- Community features Pets allowed with restrictions
- Subdivision East h
- Lot size (acres) 0.0
- Listing # X12485513
- Property sub type Single family residence
- Status Active
- Bedroom 3.29m X 3.14m
Level: 2nd - 2nd bedroom 3.45m X 3.06m
Level: 2nd - 3rd bedroom 3.41m X 2.74m
Level: 2nd - Bathroom 2.74m X 1.49m
Level: 2nd - Bathroom 2.38m X 1.45m
Level: Basement - Recreational room / games room 5.57m X 3.57m
Level: Basement - Dining room 4.94m X 2.33m
Level: Main - Living room 6m X 3.8m
Level: Main - Bathroom 1.53m X 1.47m
Level: Main - Kitchen 3.22m X 2.97m
Level: Main
- Listing source url Https://www.realtor.ca/real-estate/29039107/36-490-third-street-london-east-east-h-east-h
- Listing type identifier Idx

$-731
/ Month

