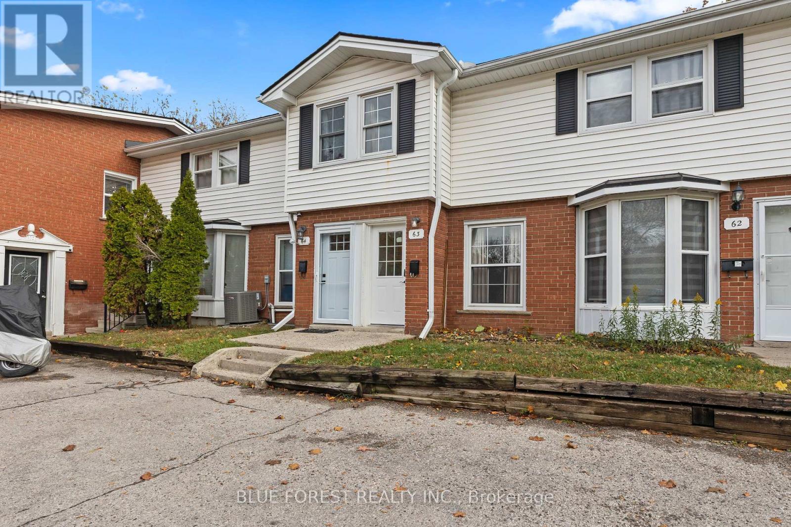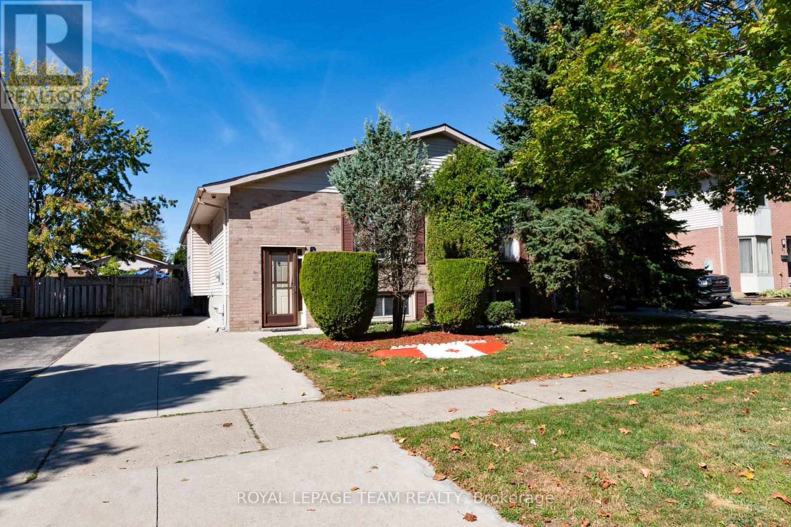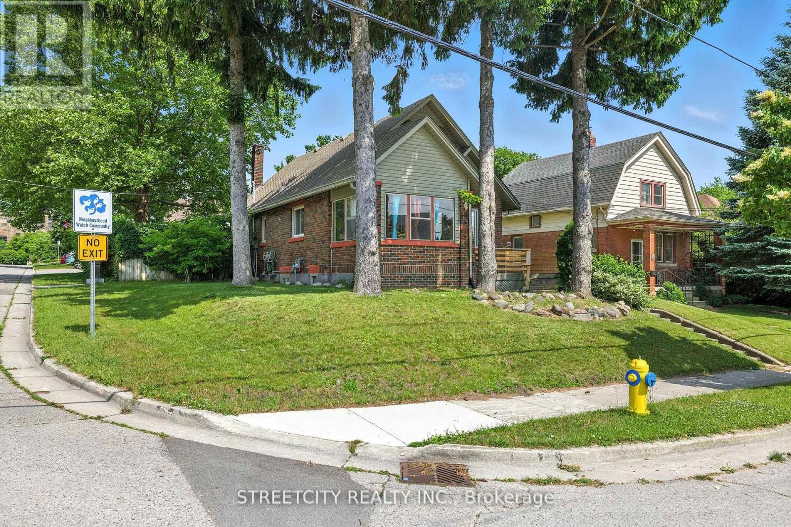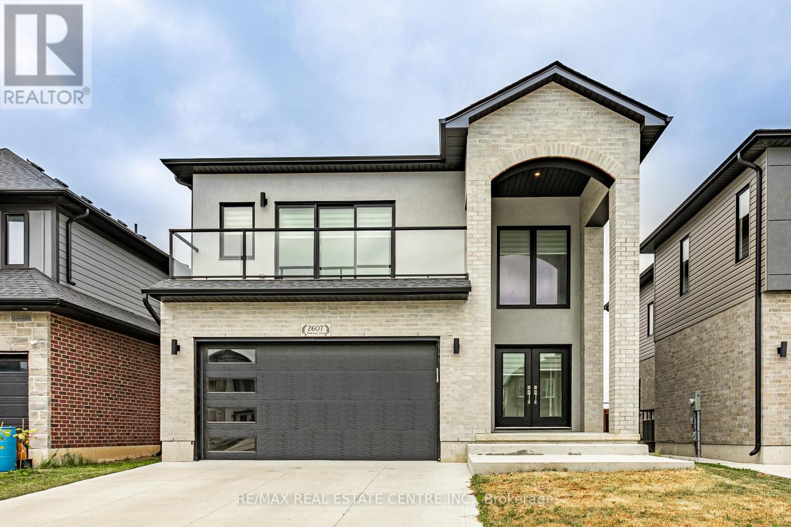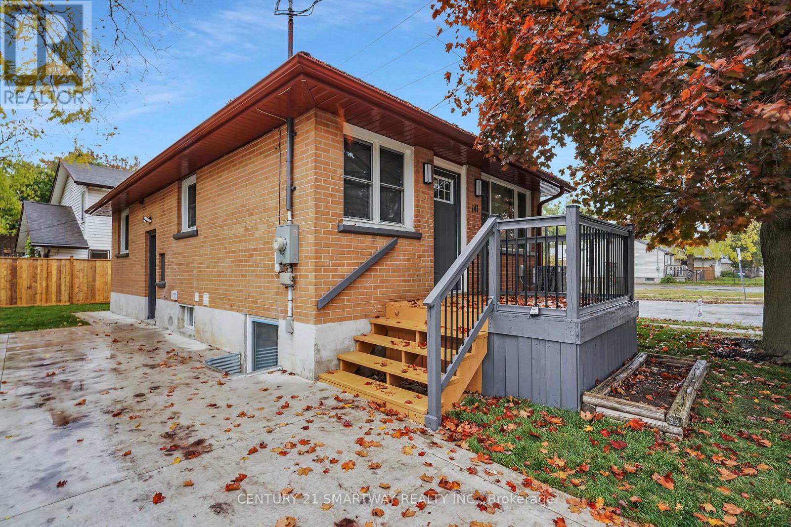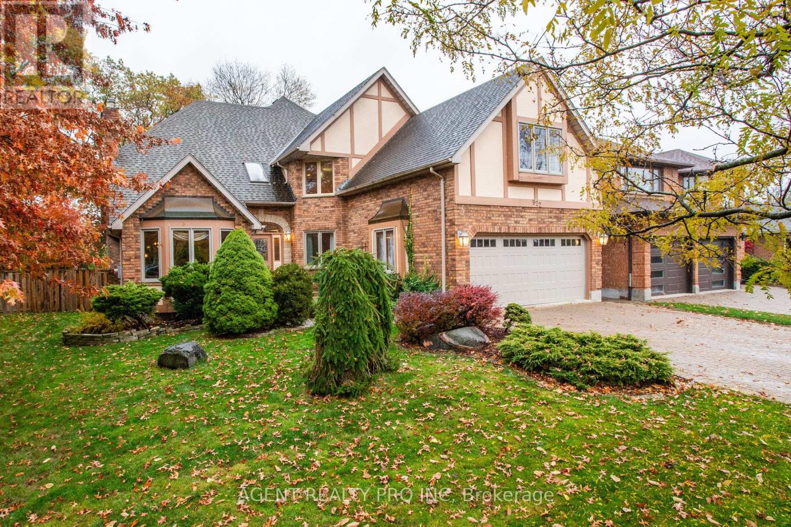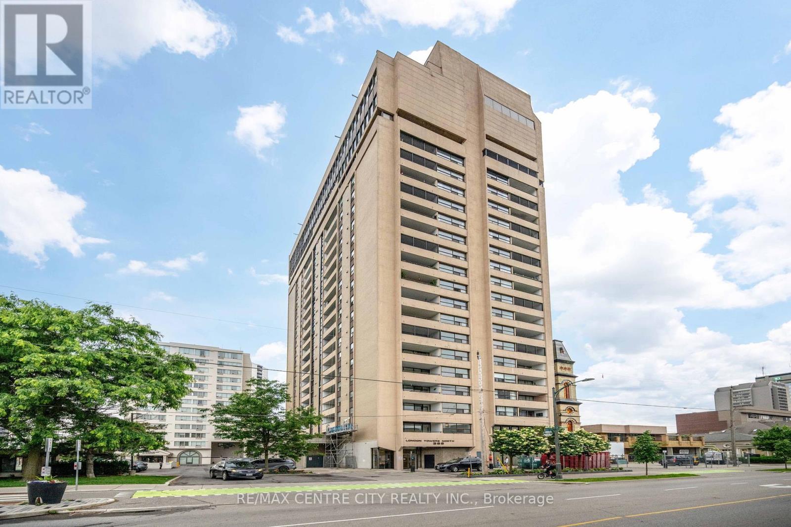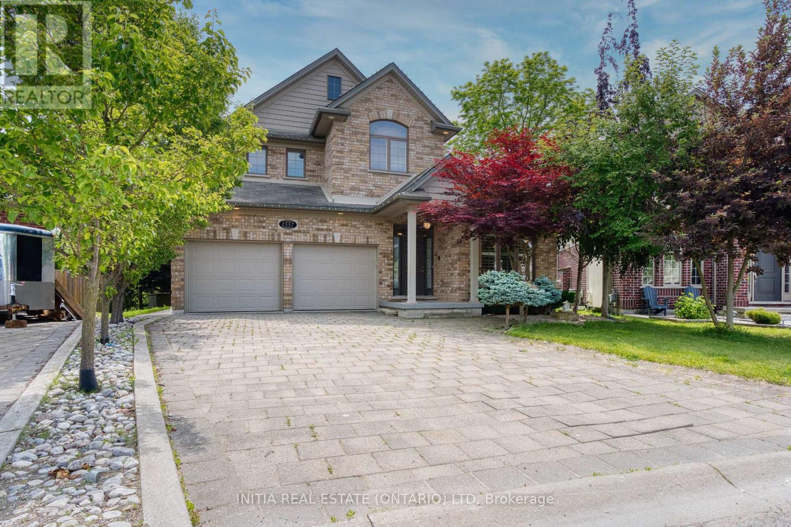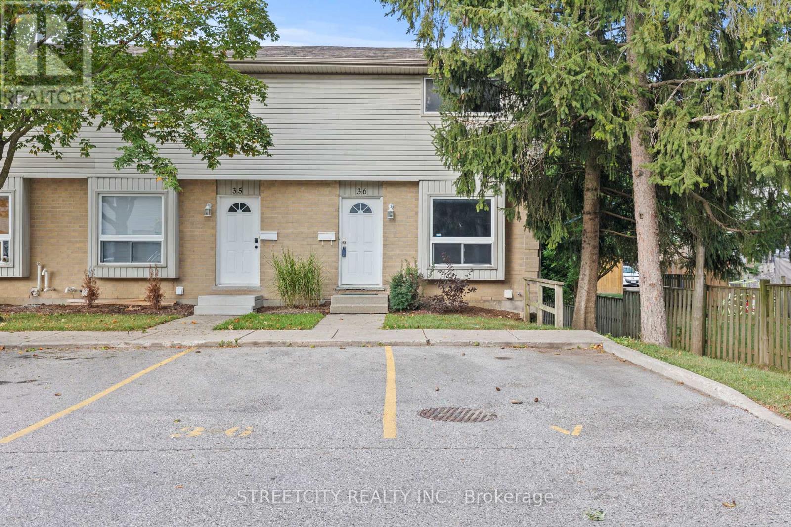
Highlights
Description
- Time on Houseful48 days
- Property typeSingle family
- Neighbourhood
- Median school Score
- Mortgage payment
Welcome to 36-577 Third St., an updated end unit in East London. This unit has recently been remodeled with updated vinyl plank flooring, lighting and fresh paint throughout. The main floor includes a large living area with a large bay window. The updated kitchen is bright and cozy & includes newer cabinet doors, handles, backsplash and newer stainless steel appliances. Upstairs you will find 3 generous bedrooms and a main 4 piece bathroom with updated vanity. The lower includes a large family room with walk-out to the fenced in private patio where you can entertain family & friends! Laundry & storage included in the basement as well. Newer HVAC system will keep you cool in the summer and warm in the winter! Close to all amenities & near Fanshawe College. This unit is perfect for first-time buyers, investors or people looking to downsize! Quick closing available! (id:63267)
Home overview
- Cooling Central air conditioning
- Heat source Natural gas
- Heat type Forced air
- # total stories 2
- # parking spaces 1
- # full baths 1
- # half baths 1
- # total bathrooms 2.0
- # of above grade bedrooms 3
- Flooring Tile, vinyl
- Community features Pets allowed with restrictions, school bus
- Subdivision East h
- Directions 2042321
- Lot size (acres) 0.0
- Listing # X12403749
- Property sub type Single family residence
- Status Active
- Primary bedroom 4.26m X 4.13m
Level: 2nd - Bathroom Measurements not available
Level: 2nd - 2nd bedroom 2.92m X 2.64m
Level: 2nd - Bedroom 4.01m X 2.64m
Level: 2nd - Family room 5.08m X 4.45m
Level: Basement - Laundry 4.68m X 2.88m
Level: Basement - Kitchen 2.91m X 2.3m
Level: Main - Living room 4.35m X 3.28m
Level: Main - Foyer 6.13m X 1.88m
Level: Main - Bathroom Measurements not available
Level: Main - Dining room 3.28m X 2.3m
Level: Main
- Listing source url Https://www.realtor.ca/real-estate/28862647/36-577-third-street-london-east-east-h-east-h
- Listing type identifier Idx

$-685
/ Month



