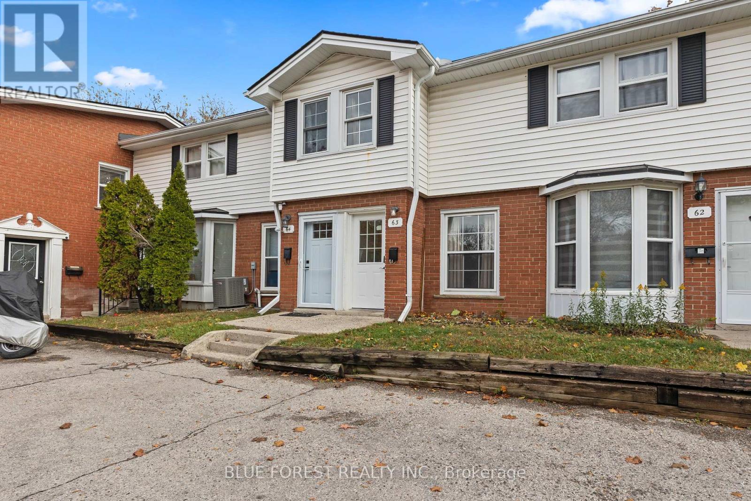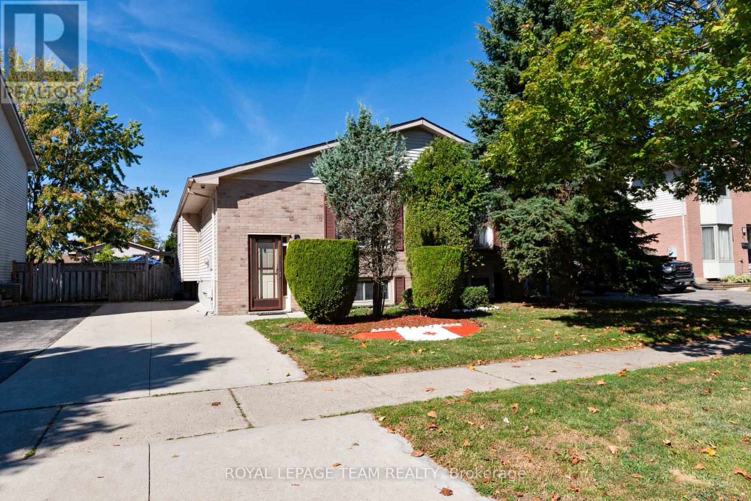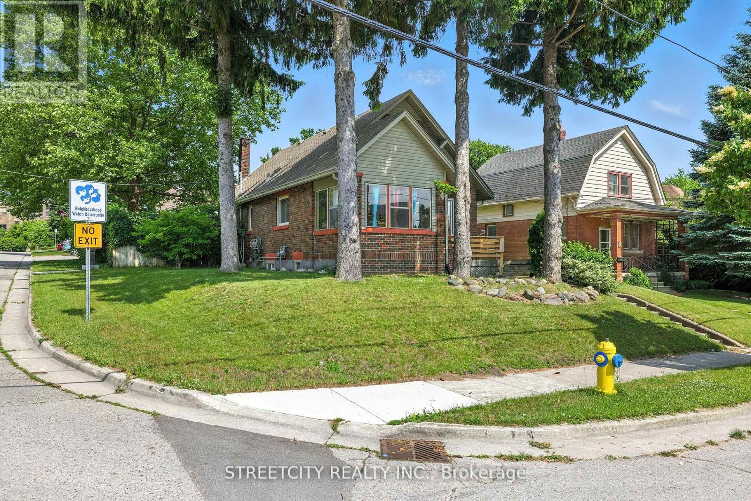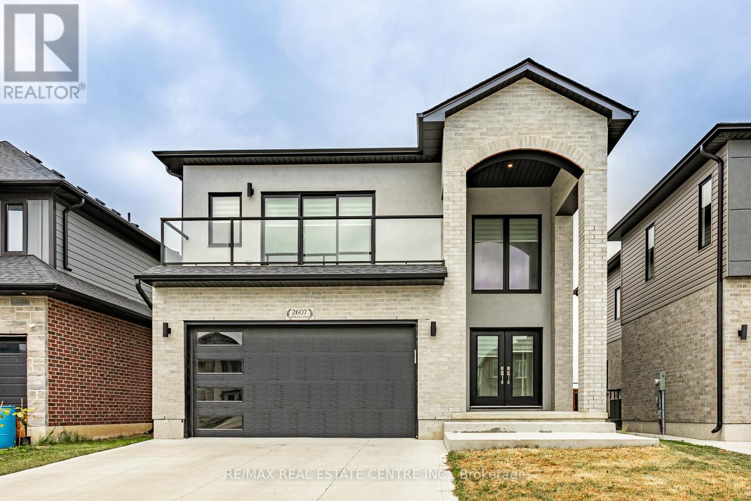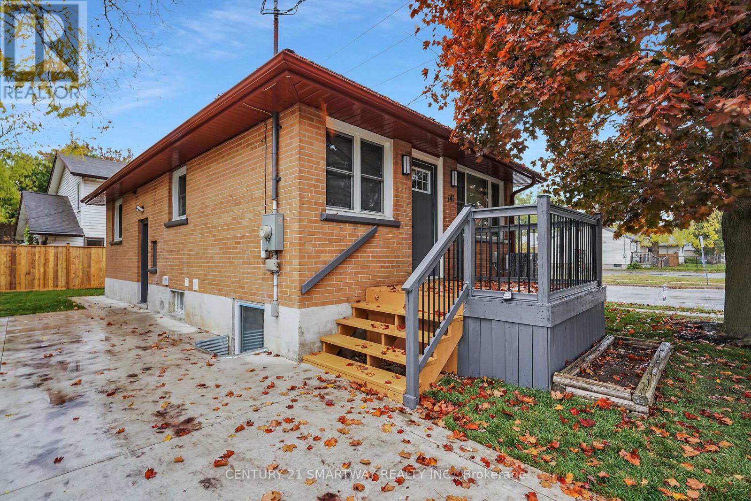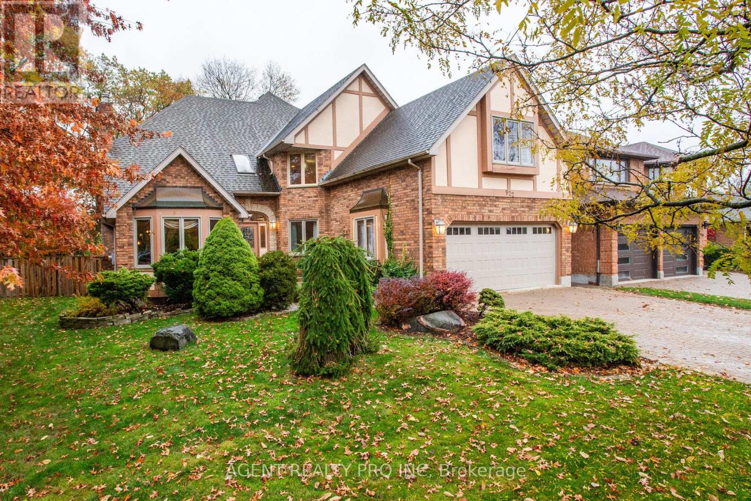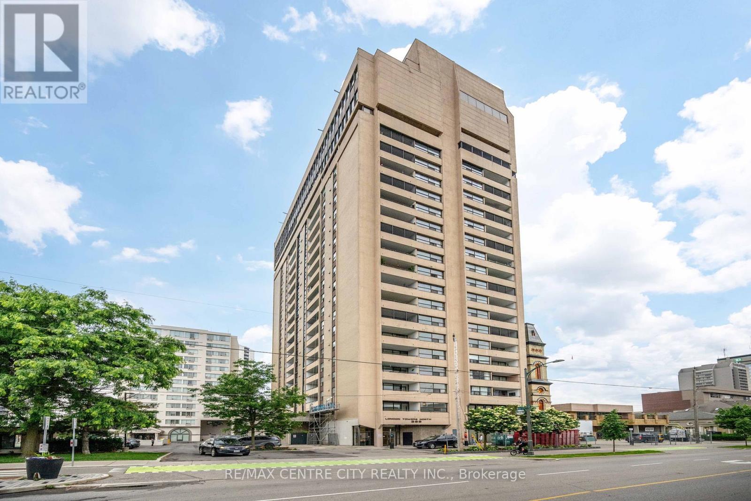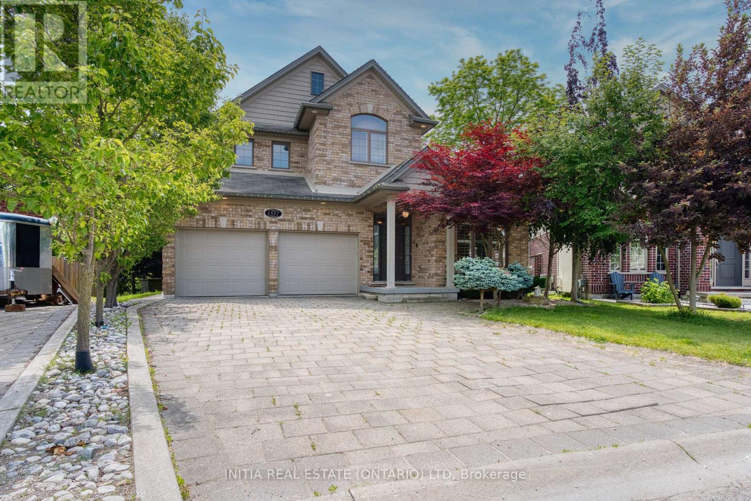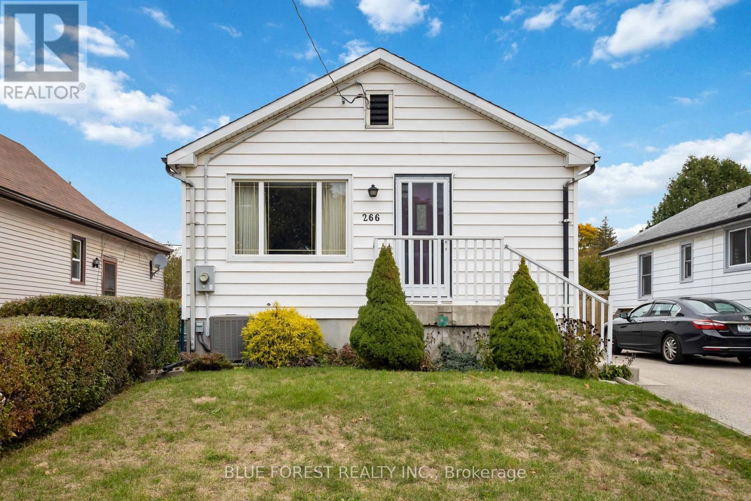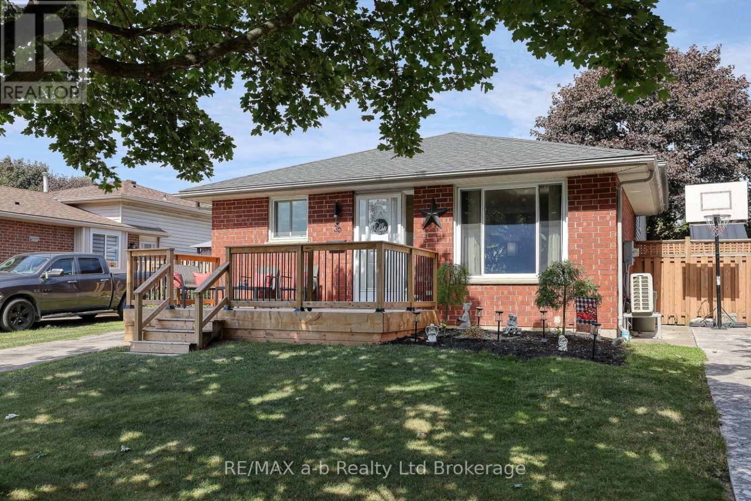
Highlights
Description
- Time on Houseful52 days
- Property typeSingle family
- Neighbourhood
- Median school Score
- Mortgage payment
Be sure to click the video play button for additional photos and a full property tour! Come discover this well-kept 4-level back split in the welcoming community of Trafalgar Heights. Offering 3+1 bedrooms and multiple levels of finished living space, this move-in ready brick home is designed for todays lifestyle, with the flexibility to adapt as your needs change.Step inside to a bright, open layout enhanced by hardwood floors, ceramic tile, and updated light fixtures. The main level features a sun-filled living room and an inviting kitchen with stainless steel appliances (2023), refaced cabinetry, and modern finishes. The adjoining dining space with a large table/island is perfect for family meals or casual gatherings. Upstairs, youll find three comfortable bedrooms and a refreshed 4-piece bath with a tiled shower.The lower levels expand your options with a spacious family room, plus an additional bedroom with its own 3-piece ensuite. Need a home office instead? This room is ideal for remote work. Downstairs a second bonus room offers plenty of versatility as a media space, home gym, playroom, or even a future 5th bedroom with the addition of an egress window. With its design, theres also strong potential to create an in-law suite or private space for blended families by adding a kitchenette. Outdoors, enjoy a fully fenced backyard with a covered patio and stylish metal-framed gazebo, perfect for entertaining. A storage shed adds convenience, while the newly built front porch provides curb appeal and a welcoming first impression.Major updates give peace of mind and include roof shingles (2022), furnace (2022), and A/C with heat pump (2023). Ideally located near schools, parks, shopping, and just minutes from Highway 401 for easy commuting, this home checks all the boxes. (id:63267)
Home overview
- Cooling Central air conditioning
- Heat source Natural gas
- Heat type Forced air
- Sewer/ septic Sanitary sewer
- # parking spaces 3
- # full baths 2
- # total bathrooms 2.0
- # of above grade bedrooms 4
- Subdivision East i
- Lot size (acres) 0.0
- Listing # X12397129
- Property sub type Single family residence
- Status Active
- Bathroom 3.47m X 1.52m
Level: 2nd - 3rd bedroom 3.09m X 2.93m
Level: 2nd - 2nd bedroom 3.39m X 2.83m
Level: 2nd - Bedroom 3.5m X 3.93m
Level: 2nd - Utility 4.03m X 2.18m
Level: Basement - Recreational room / games room 3.12m X 5.65m
Level: Basement - Utility 4.39m X 3.37m
Level: Basement - Family room 4.81m X 6.37m
Level: Lower - Bathroom 2.86m X 1.44m
Level: Lower - Primary bedroom 2.34m X 4.84m
Level: Lower - Dining room 3.36m X 2.25m
Level: Main - Kitchen 3.36m X 3.57m
Level: Main - Living room 4.01m X 5.82m
Level: Main
- Listing source url Https://www.realtor.ca/real-estate/28848621/36-portsmouth-road-london-east-east-i-east-i
- Listing type identifier Idx

$-1,520
/ Month

