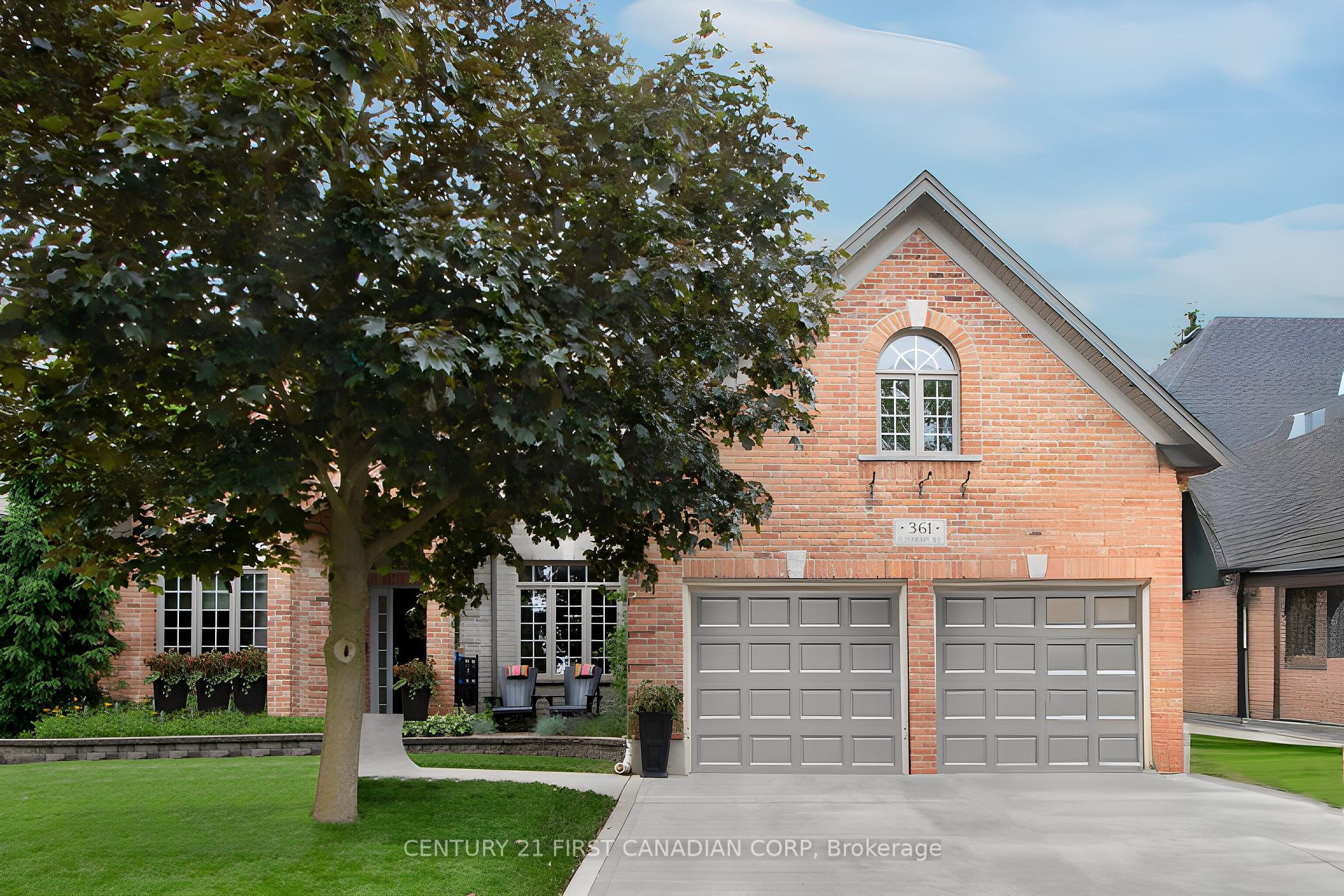
361 Elderberry Avenue
361 Elderberry Avenue
Highlights
Description
- Home value ($/Sqft)$533/Sqft
- Time on Houseful450 days
- Property typeDetached
- Style2-storey
- Neighbourhood
- Median school Score
- Lot size6,914 Sqft
- Garage spaces2
- Mortgage payment
A 2 storey, beautifully finished property in Uplands, off Sunningdale, close to Richmond St North. Above grade 2225 sqr feet finished. Lower level has approx 1000 sq ft finished. 3 bedrooms upstairs, one bedroom in basement. Upper floor has 1-5-pc bath, 1-3-pc bath, main floor offers 1-2-pc bath, basement has 1-3-pc bath. Main floor has kitchen, dinette (breakfast), dining room, family room and office. Dining has hardwood floor, kitchen, dinette, foyer and mud room are tiled. Family room has gas fireplace. Lower area has 1 bedroom (window not egress), recreation room, finished laundry and 1-3-pc bath. Roof 3 years old, furnace 3 years old, Air 3yrs, concrete drive 4 yrs. Oven, microwave 1.5 years, dishwasher 6 yrs. All appliances (excluding freezer) included. Central Vacuum included. Alarm system not monitored (glass break) and not motion detector. Garage has Epoxy coating on floor. Gas line on patio and wiring in place for hot tub. Garage has 2 circuits for power tools.
Home overview
- Cooling Central air
- Heat source Gas
- Heat type Forced air
- Sewer/ septic Sewers
- Utilities Fuel,water,telephone
- Construction materials Brick
- Other structures Garden shed
- # garage spaces 2
- # parking spaces 2
- Drive Pvt double
- Garage features Attached
- Has basement (y/n) Yes
- # full baths 4
- # total bathrooms 4.0
- # of above grade bedrooms 4
- # of below grade bedrooms 1
- # of rooms 13
- Family room available Yes
- Has fireplace (y/n) Yes
- Laundry information Lower
- Community features Fenced yard,golf,hospital,public transit,school
- Area Middlesex
- Water source Municipal
- Zoning description R1-7
- Exposure E
- Lot size units Feet
- Approx lot size (range) 0 - 0.5
- Approx age 6 - 15
- Approx square feet (range) 2000.0.minimum - 2000.0.maximum
- Basement information Finished
- Mls® # X8431120
- Property sub type Single family residence
- Status Active
- Virtual tour
- Tax year 2024
- Laundry 2.81m X 2.89m
Level: Basement - 3rd bedroom 3.5m X 3.27m
Level: Basement - Bedroom 4.72m X 2.89m
Level: 2nd - Dining room 4.19m X 3.04m
Level: Main - 2nd bedroom 3.96m X 3.04m
Level: 2nd
- Listing type identifier Idx

$-3,200
/ Month












