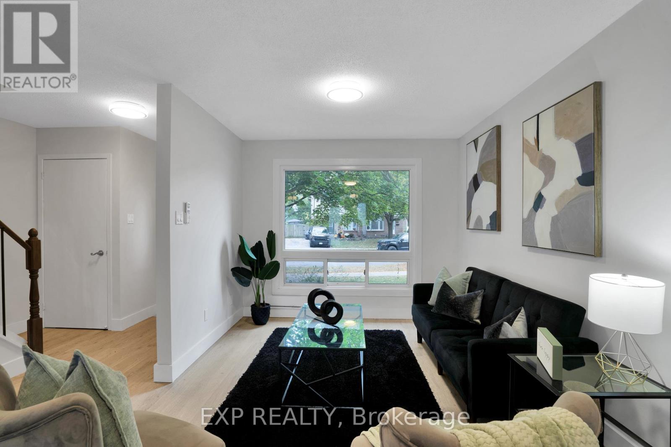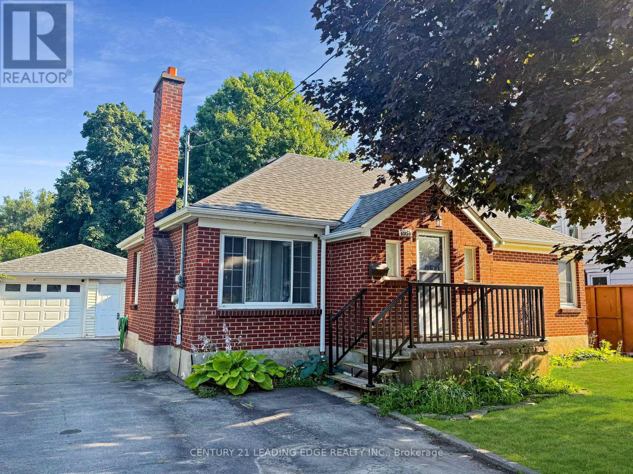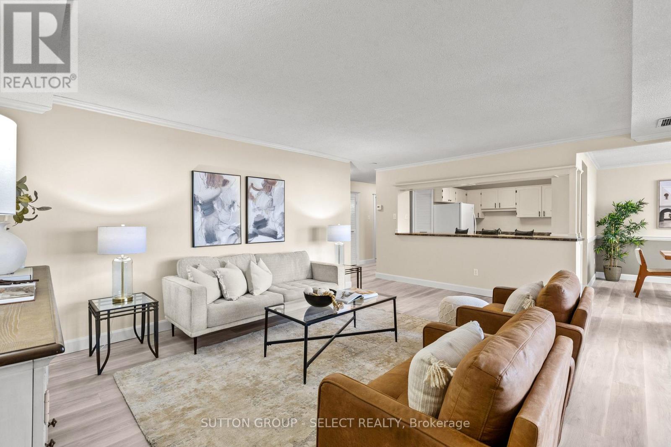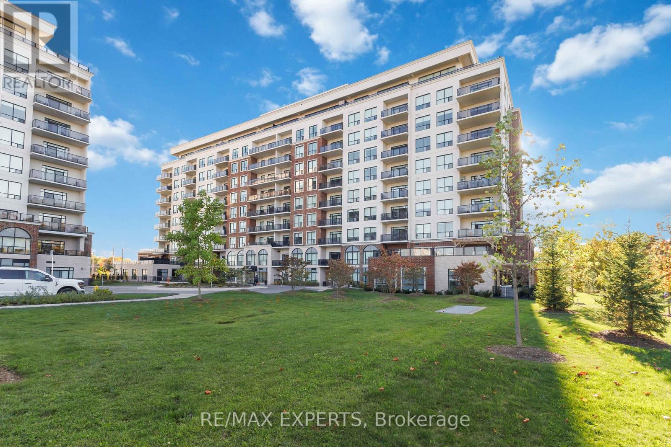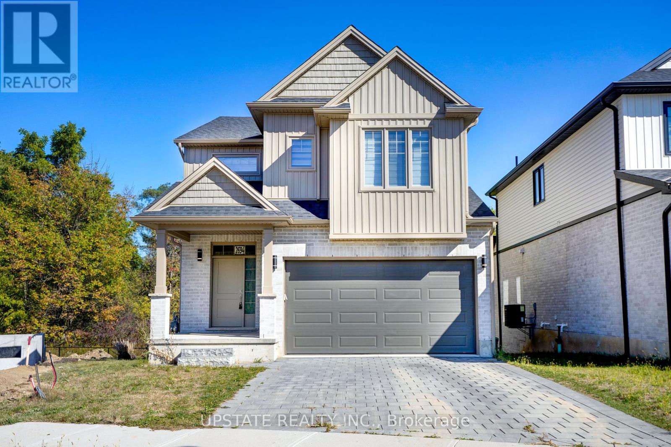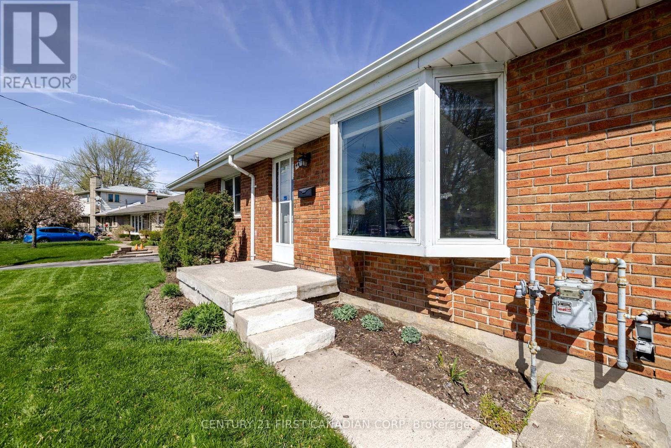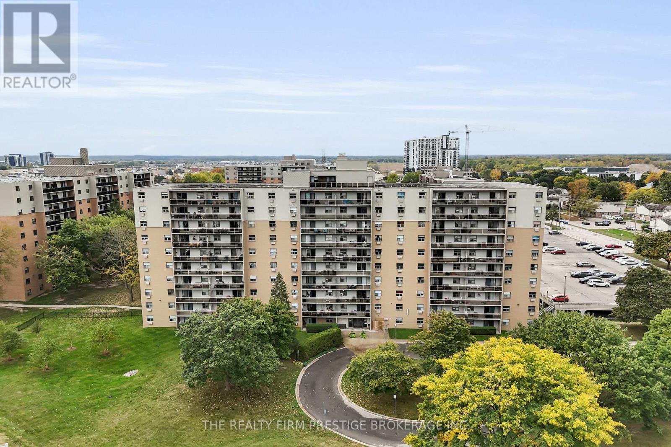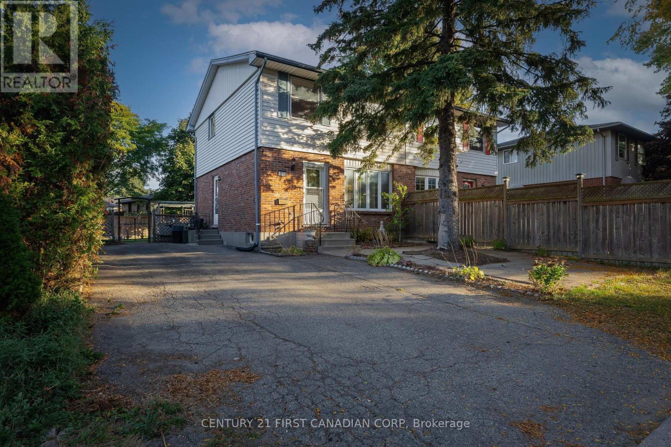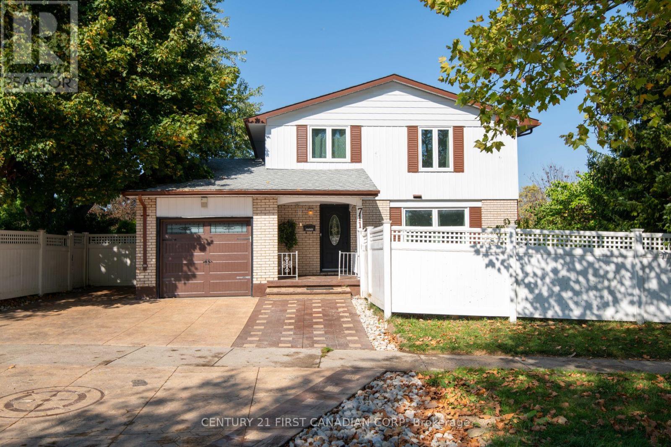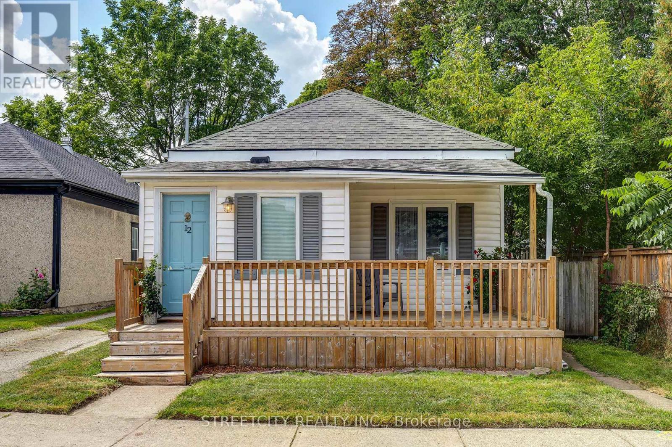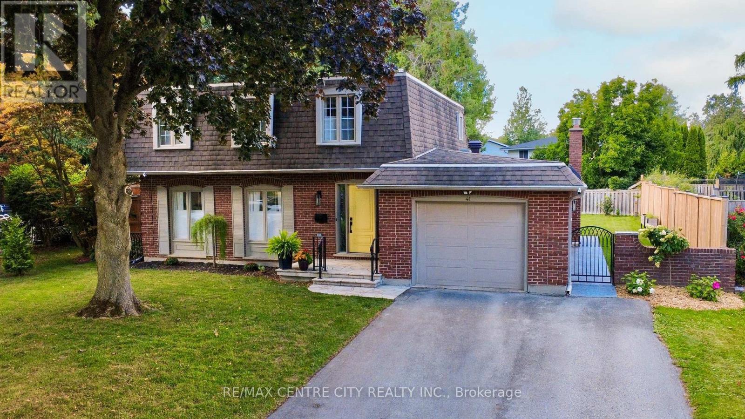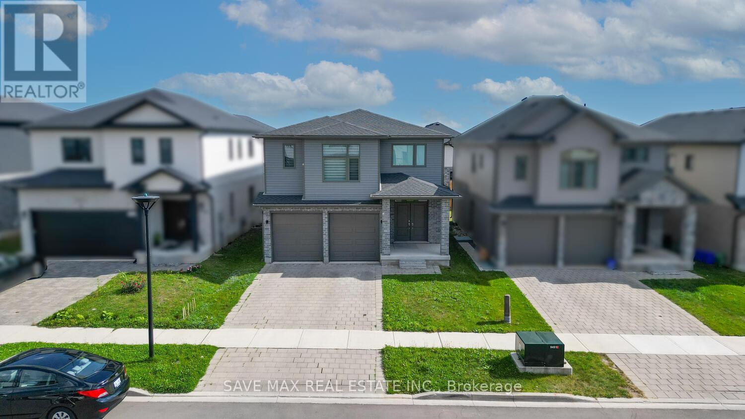
Highlights
Description
- Time on Housefulnew 17 hours
- Property typeSingle family
- Neighbourhood
- Median school Score
- Mortgage payment
Welcome to this stunning modern two-storey home located in the prestigious Fox SOUTH London! Bright and spacious, this beautifully designed residence features an open-concept kitchen adorned with sleek granite countertops, an oversized island, and premium stainless steel appliances perfect for both everyday living and entertaining. Offering four generously sized bedrooms and three full bathrooms, this home is tailored for growing families. The primary suite boasts a walk-in closet, while a convenient Jack-and-Jill bathroom connects two additional bedrooms. A dedicated laundry room with washer and dryer is thoughtfully placed on the second floor for added ease. Enjoy the convenience of a double garage plus two additional driveway parking spaces. All essential appliances including refrigerator, stove, and dishwasher are included. Nestled in a sought-after neighborhood within top-rated school zones and just minutes from parks, shopping, and a variety of amenities, this home offers exceptional lifestyle and location. the home is well-equipped for future upgrades or added features. A perfect blend of style, space, and functionality don't miss the opportunity to make it yours! (id:63267)
Home overview
- Cooling Central air conditioning, air exchanger
- Heat source Natural gas
- Heat type Forced air
- Sewer/ septic Sanitary sewer
- # total stories 2
- # parking spaces 6
- Has garage (y/n) Yes
- # full baths 3
- # half baths 1
- # total bathrooms 4.0
- # of above grade bedrooms 4
- Flooring Carpeted
- Subdivision South w
- Lot size (acres) 0.0
- Listing # X12451881
- Property sub type Single family residence
- Status Active
- Bedroom 3.48m X 3.33m
Level: 2nd - Bedroom 4.44m X 3.58m
Level: 2nd - Bedroom 3.53m X 3.23m
Level: 2nd - Bedroom 4.75m X 3.2m
Level: 2nd - Other 6.86m X 3.56m
Level: Main - Eating area 5.28m X 3.94m
Level: Main - Kitchen 3.61m X 3.33m
Level: Main
- Listing source url Https://www.realtor.ca/real-estate/28966538/3624-earlston-cross-london-south-south-w-south-w
- Listing type identifier Idx

$-2,237
/ Month

