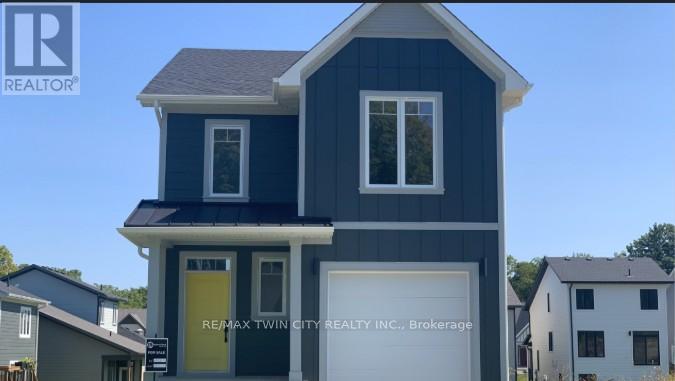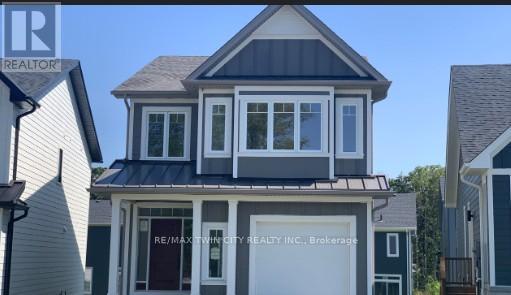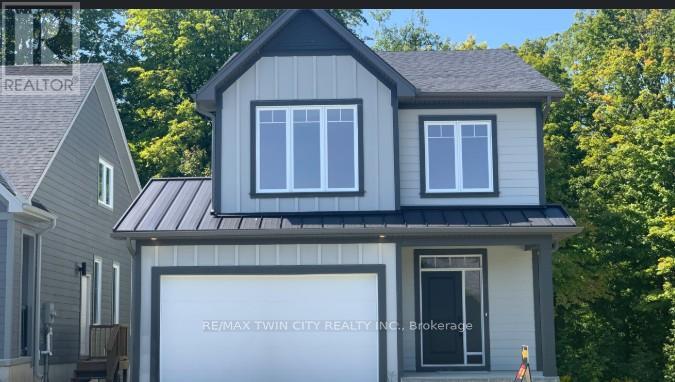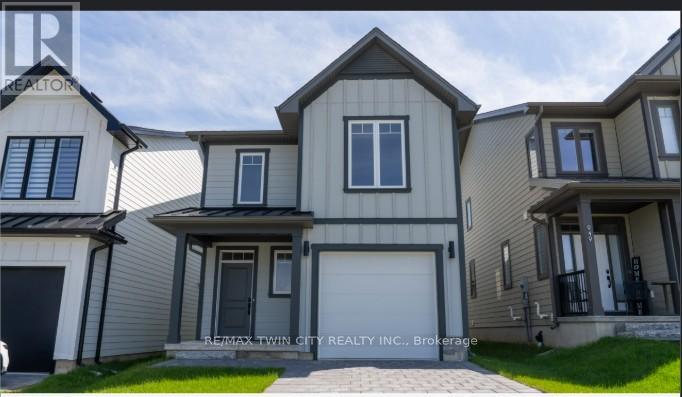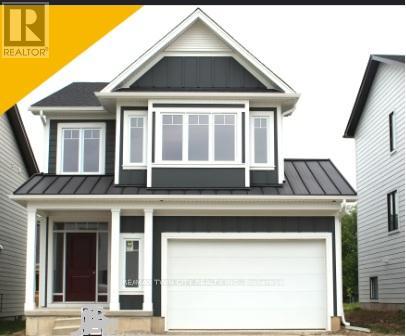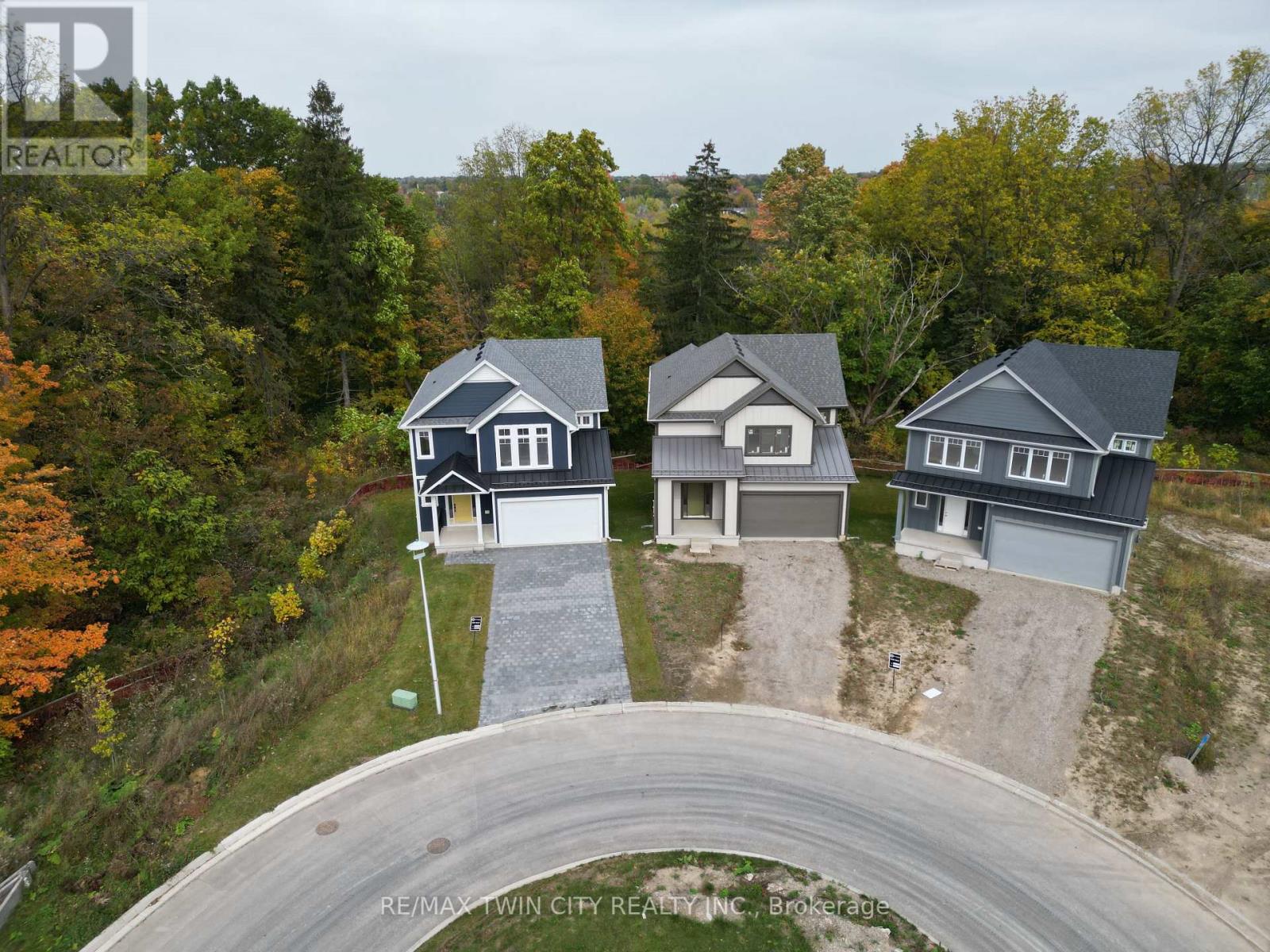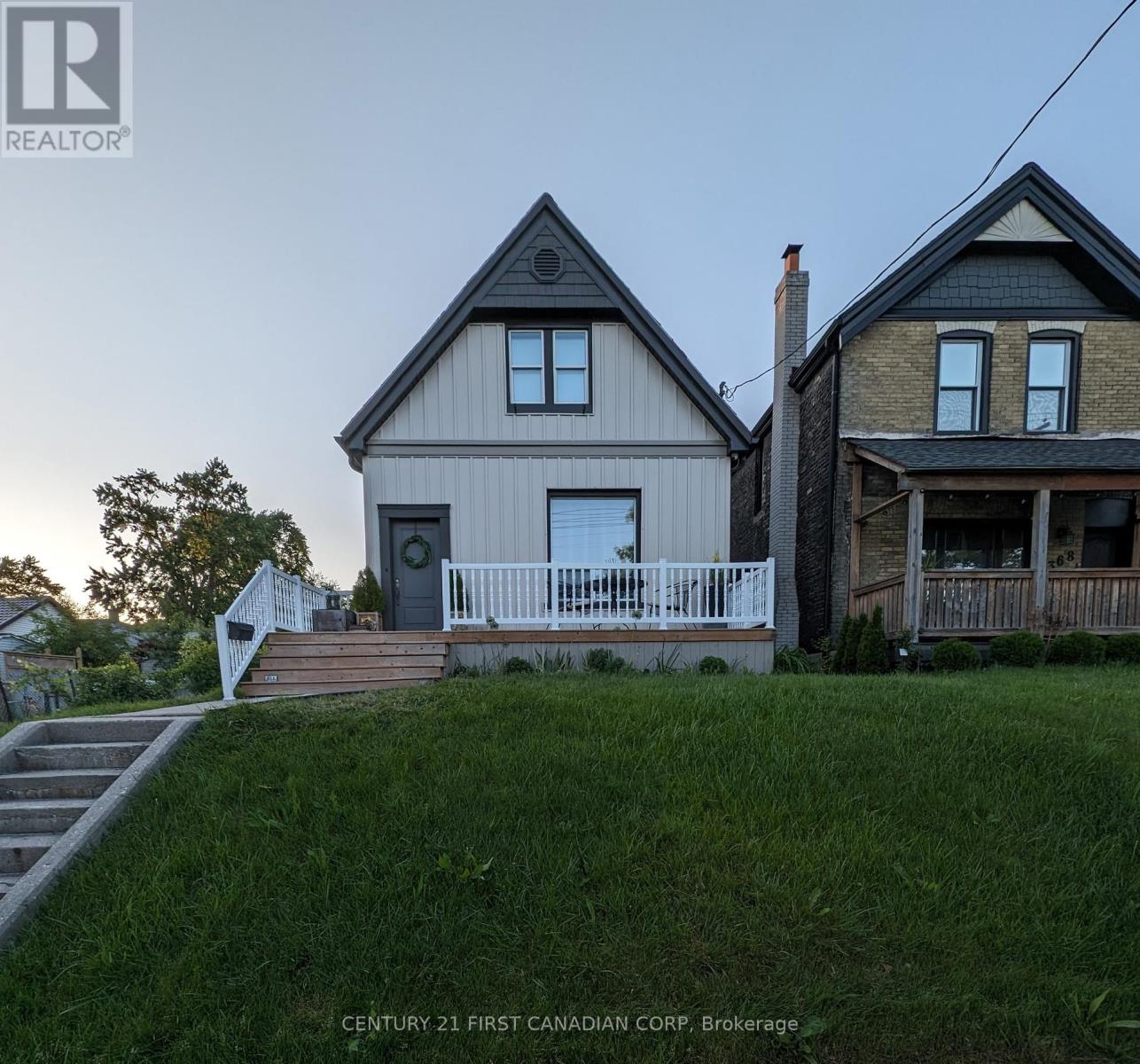
Highlights
Description
- Time on Houseful92 days
- Property typeSingle family
- Neighbourhood
- Median school Score
- Mortgage payment
Welcome to 366 Salisbury Street located in the heart of Carling Heights. Great curb appeal on a one-way street with no front neighbours and a view of the city. This 4 bedroom 1 bath is cozy as a button. Walk into the main floor that sports a family/parlor room, a separate living room, a spacious dinning room,a 4 pc bathroom, a kitchen, plus 2 bedrooms. Loads of natural light with 10 foot ceilings. Upstairs you will find a huge master bedroom along with the 4th bedroom of this house.Upgrades include newer roof,noise reducing windows,front door,siding,soffit,fascia,ease trough,front porch,back porch,smart home,asphalt driveway. Enjoy a detached garage with lots of parking for family and guests. Private back yard with perennial gardens to enjoy those summer nights. Close to shopping, great schools, bus system, and a short 20 min walk to downtown or Fanshawe College. 2 min walk to McCormick Park. 220 electrical service in garage. (id:55581)
Home overview
- Cooling Central air conditioning
- Heat source Natural gas
- Heat type Forced air
- Sewer/ septic Sanitary sewer
- # total stories 2
- # parking spaces 6
- Has garage (y/n) Yes
- # full baths 1
- # total bathrooms 1.0
- # of above grade bedrooms 4
- Subdivision East g
- Lot size (acres) 0.0
- Listing # X12196859
- Property sub type Single family residence
- Status Active
- Primary bedroom 6.46m X 3.63m
Level: 2nd - 2nd bedroom 3.63m X 2.93m
Level: 2nd - Utility 14.35m X 4.27m
Level: Lower - Foyer 1.43m X 1.43m
Level: Main - 3rd bedroom 2.71m X 2.47m
Level: Main - Dining room 3.75m X 2.71m
Level: Main - Family room 4.15m X 3.05m
Level: Main - Kitchen 4.08m X 2.65m
Level: Main - Living room 3.96m X 2.71m
Level: Main - 4th bedroom 2.5m X 2.44m
Level: Main
- Listing source url Https://www.realtor.ca/real-estate/28417707/366-salisbury-street-london-east-east-g-east-g
- Listing type identifier Idx

$-1,333
/ Month



