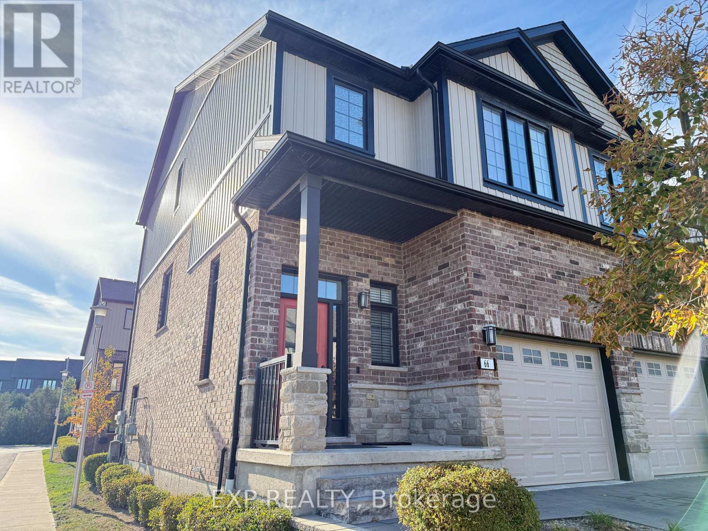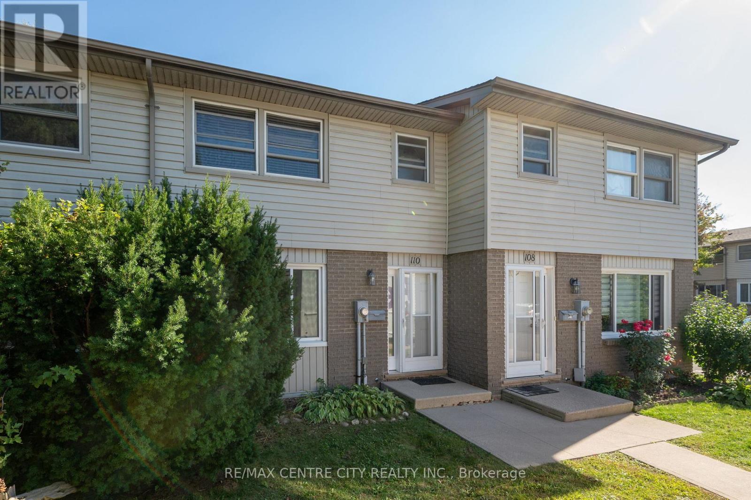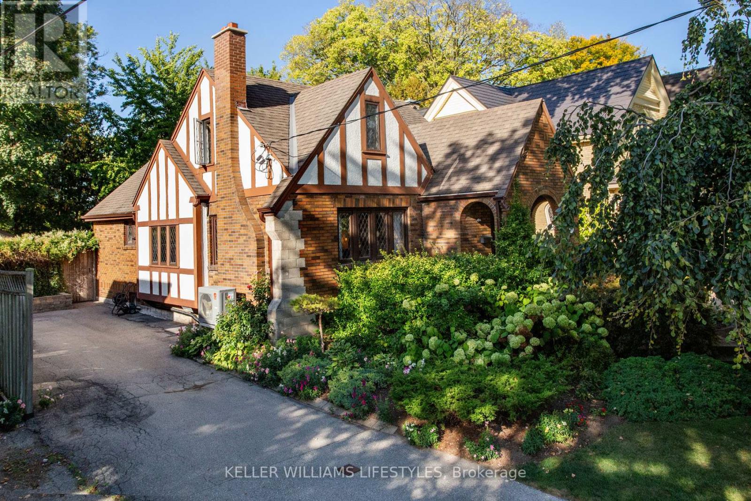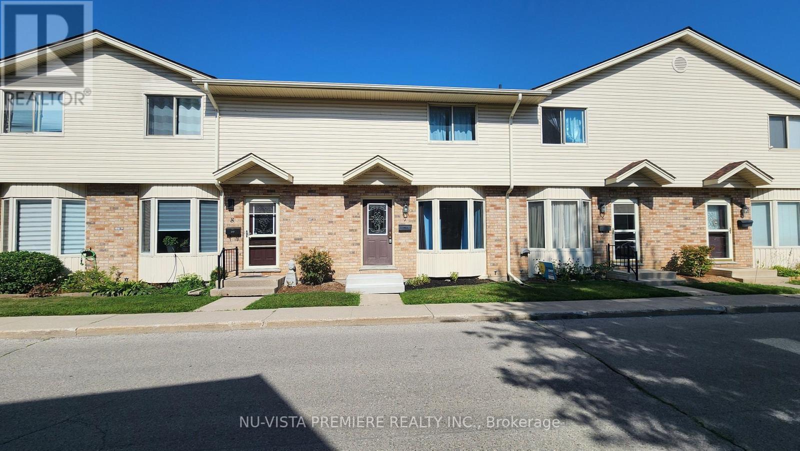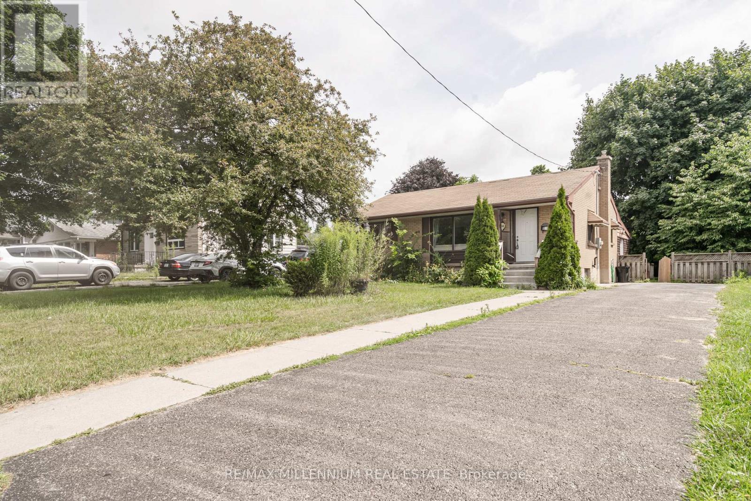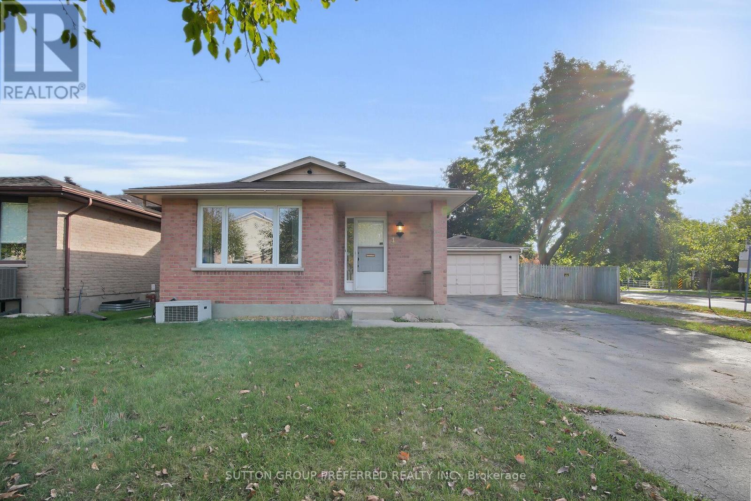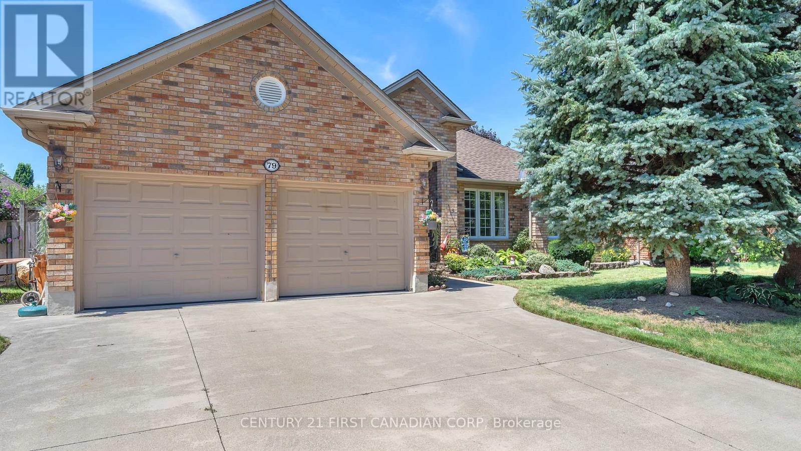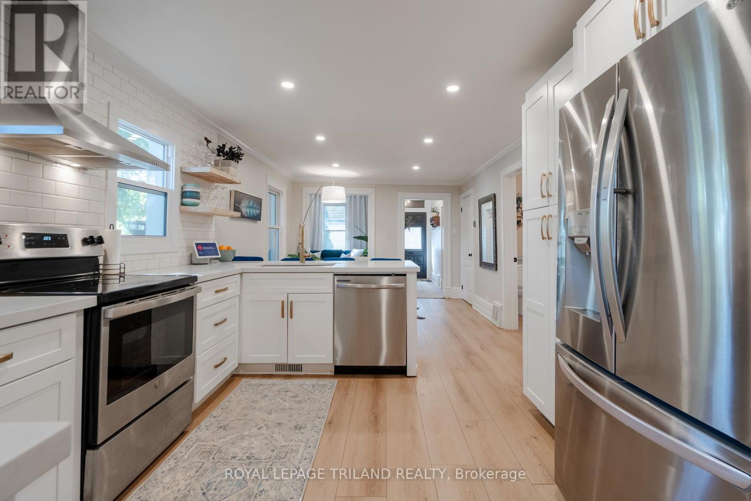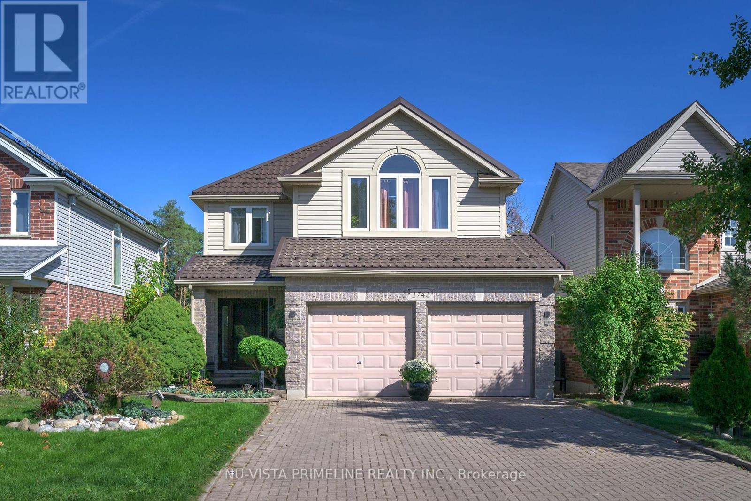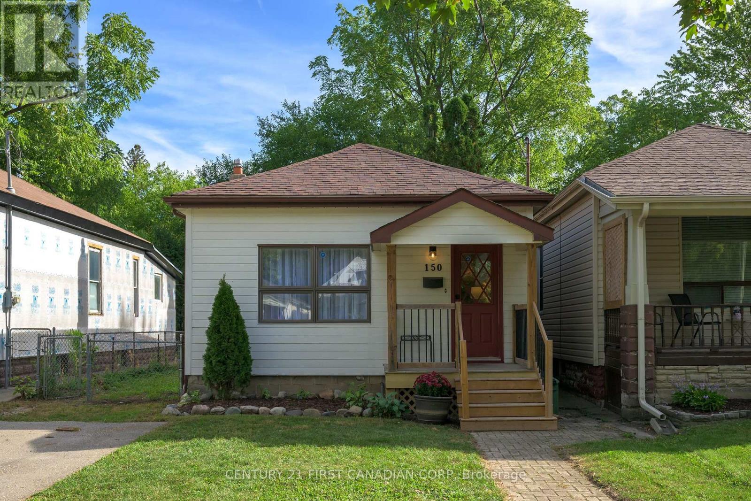- Houseful
- ON
- London
- Huron Heights
- 368 Kenmore Pl
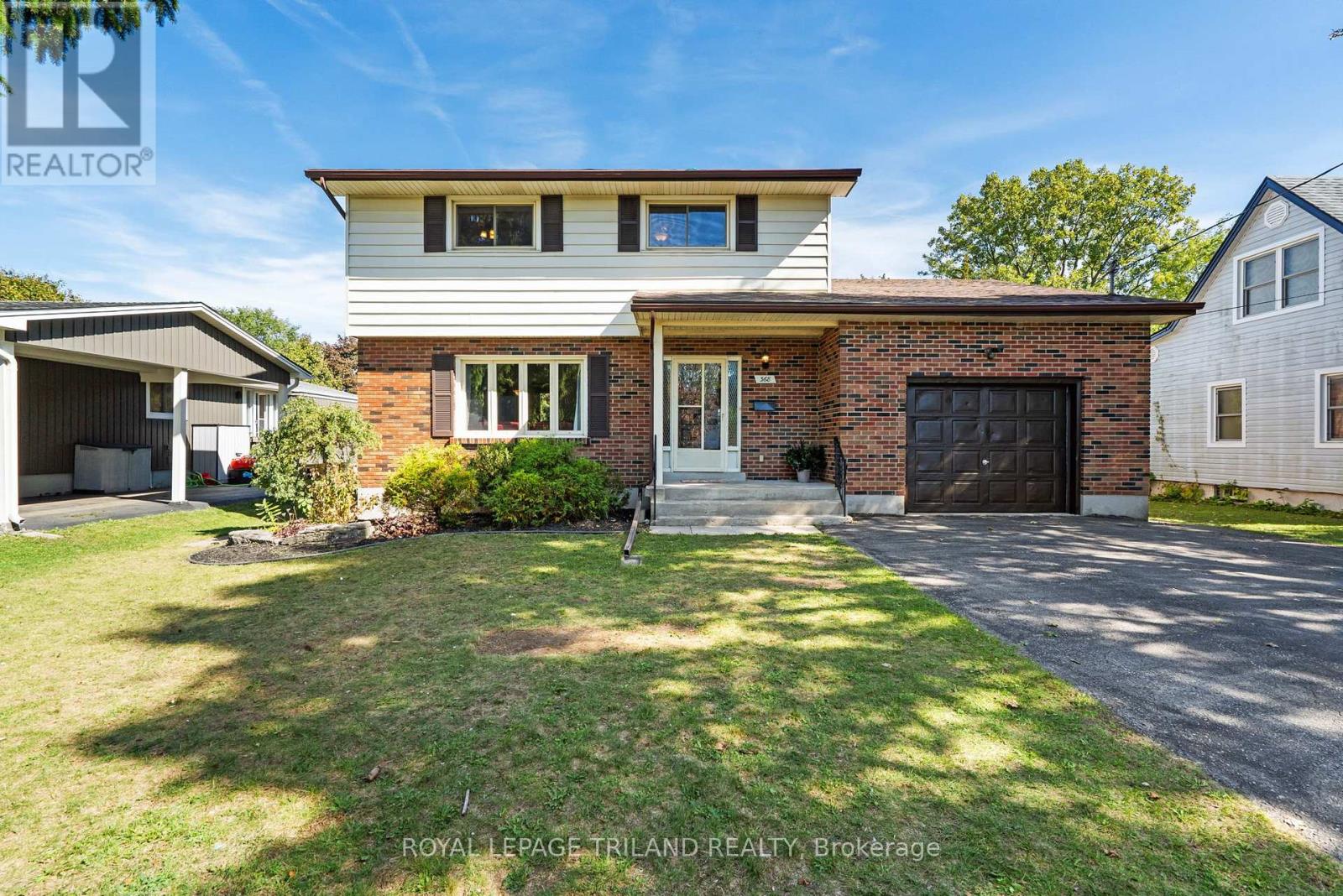
Highlights
Description
- Time on Housefulnew 13 hours
- Property typeSingle family
- Neighbourhood
- Median school Score
- Mortgage payment
Nestled on a quiet, mature, tree-lined street in Northeast London, this property offers a blend of an established family-friendly neighbourhood and a highly convenient location with schools, shopping, nature trails and bus routes just minutes away. This well-maintained spacious 2-storey, 4 bedroom, 2.5-bathroom home features a highly functional main floor with a seamless flow ideal for both everyday living and entertaining. Anchored by a thoughtfully designed kitchen with a substantial amount of counter space and ample storage. The living area effortlessly extends outdoors from the main floor family room. Patio doors lead to a large, private deck and included hot tub. The perfect place to relax and soak up the tranquil, scenic view of the park-like backyard - an open canvas for your ultimate outdoor oasis. The second level is home to four generously sized bedrooms, including the primary suite with access to a convenient 4-piece cheater-ensuite. The fully renovated lower level (2025) includes a 3-piece bath, vinyl plank flooring, recessed lighting, and a separate entrance. This versatile space provides flexibility for family living, an in-law suite or rental income potential, making 368 Kenmore Place not just a home with great bones and unlimited personal customization, but a superior, future-proofed investment. Other recent updates include furnace (2013), central air (2014), roof (2014), and interior doors (2014). Don't delay, this value-packed property is ready to be yours today! (id:63267)
Home overview
- Cooling Central air conditioning
- Heat source Natural gas
- Heat type Forced air
- Sewer/ septic Sanitary sewer
- # total stories 2
- Fencing Partially fenced
- # parking spaces 5
- Has garage (y/n) Yes
- # full baths 2
- # half baths 1
- # total bathrooms 3.0
- # of above grade bedrooms 4
- Community features School bus
- Subdivision East a
- Lot desc Landscaped
- Lot size (acres) 0.0
- Listing # X12443542
- Property sub type Single family residence
- Status Active
- Primary bedroom 3.34m X 3.2m
Level: 2nd - Bedroom 3.58m X 3.2m
Level: 2nd - Bedroom 3.81m X 2.74m
Level: 2nd - Bedroom 3.34m X 3.16m
Level: 2nd - Family room 6.9m X 3.41m
Level: Lower - Other 4.63m X 3.41m
Level: Lower - Family room 4.52m X 3.92m
Level: Main - Kitchen 6.9m X 3.45m
Level: Main - Living room 4.84m X 3.42m
Level: Main
- Listing source url Https://www.realtor.ca/real-estate/28948687/368-kenmore-place-london-east-east-a-east-a
- Listing type identifier Idx

$-1,600
/ Month

