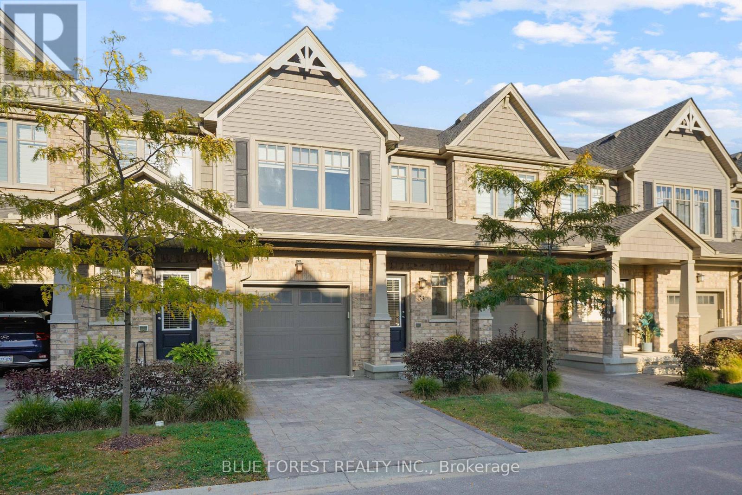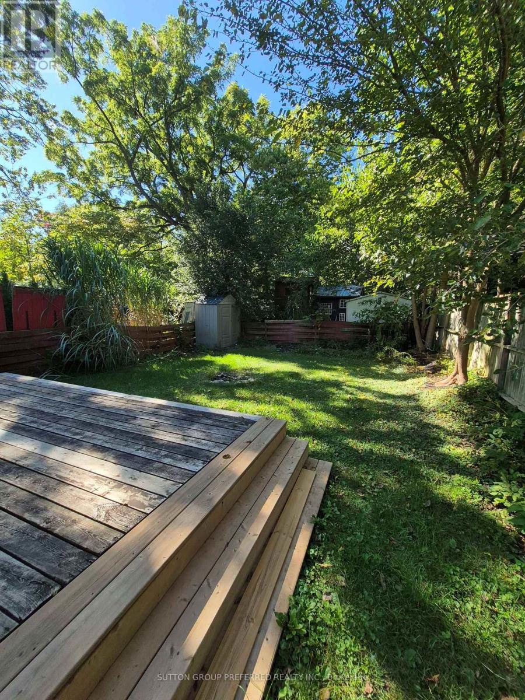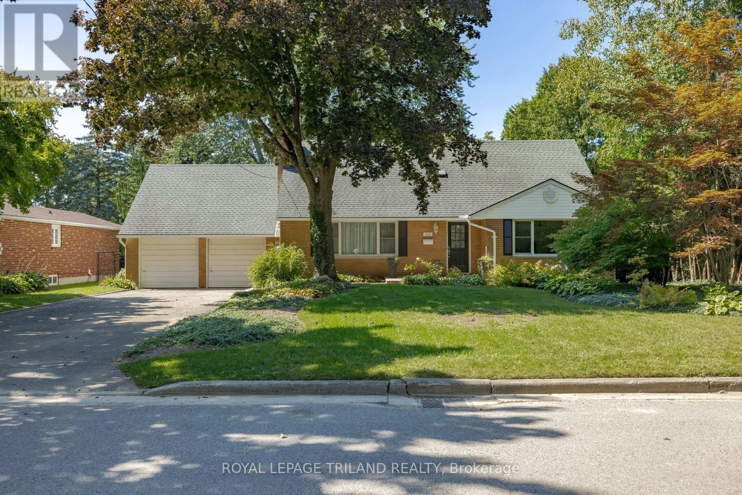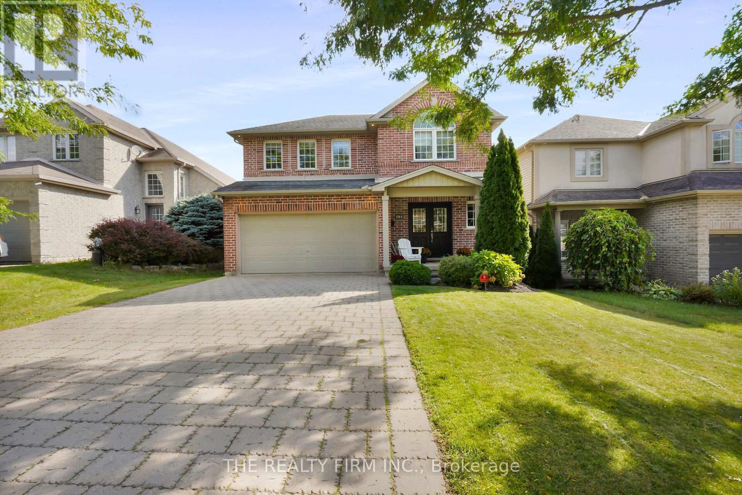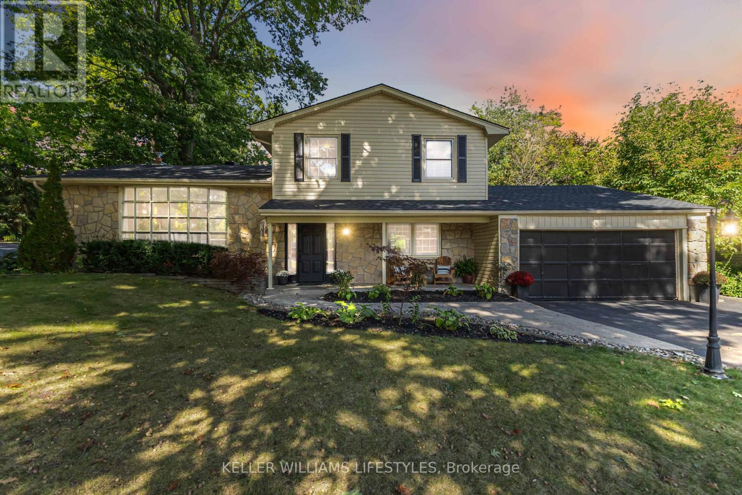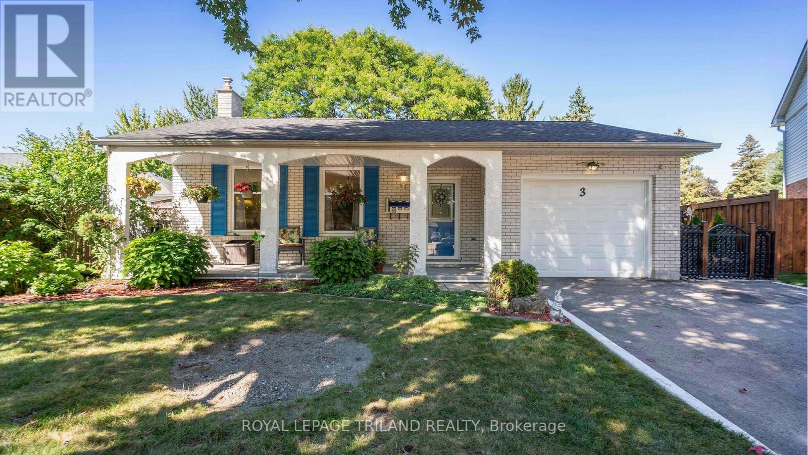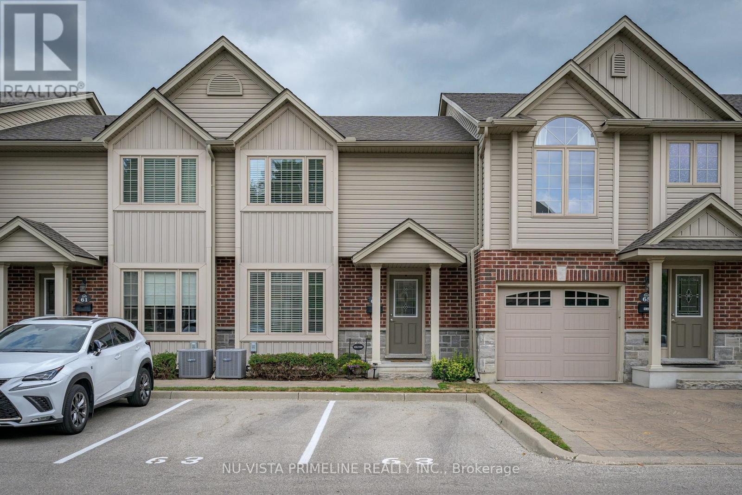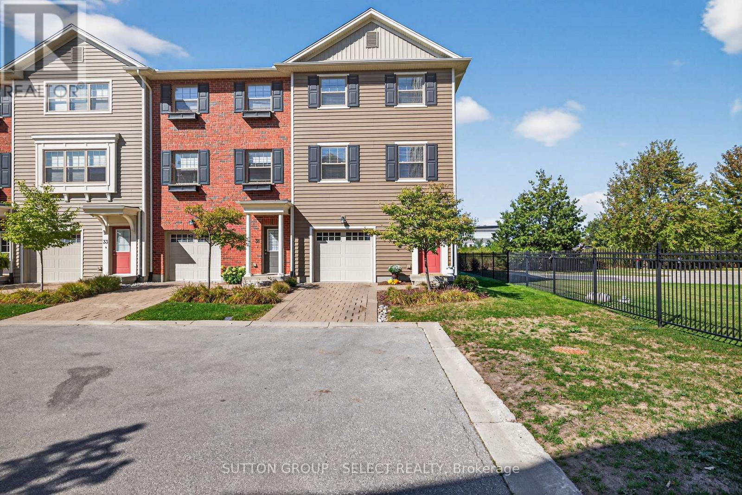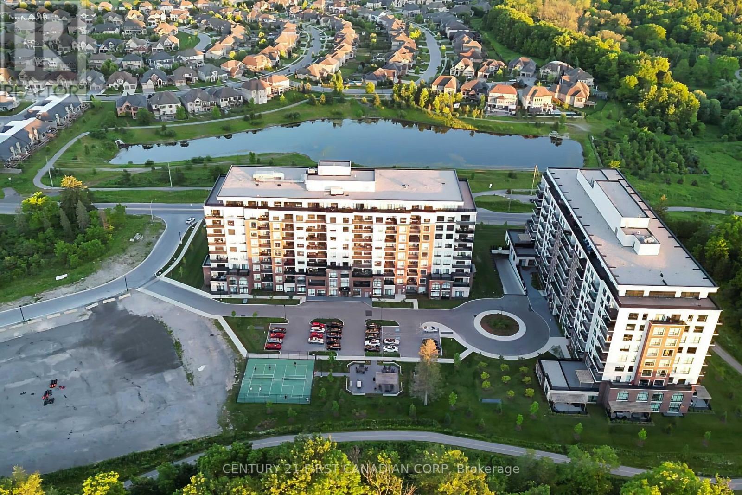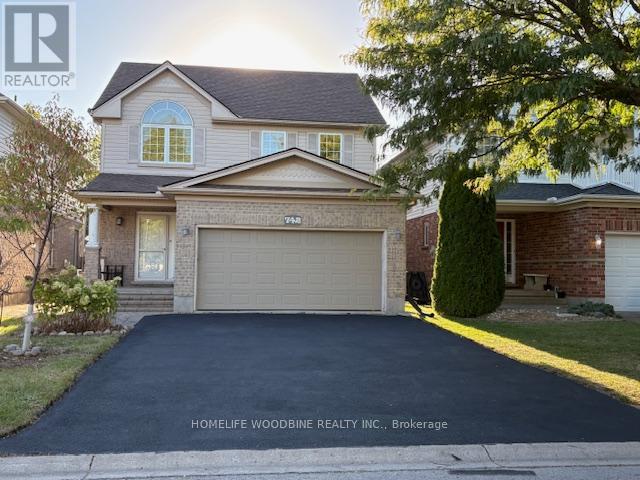- Houseful
- ON
- London
- Fox Hollow
- 37 2491 Tokala Trl
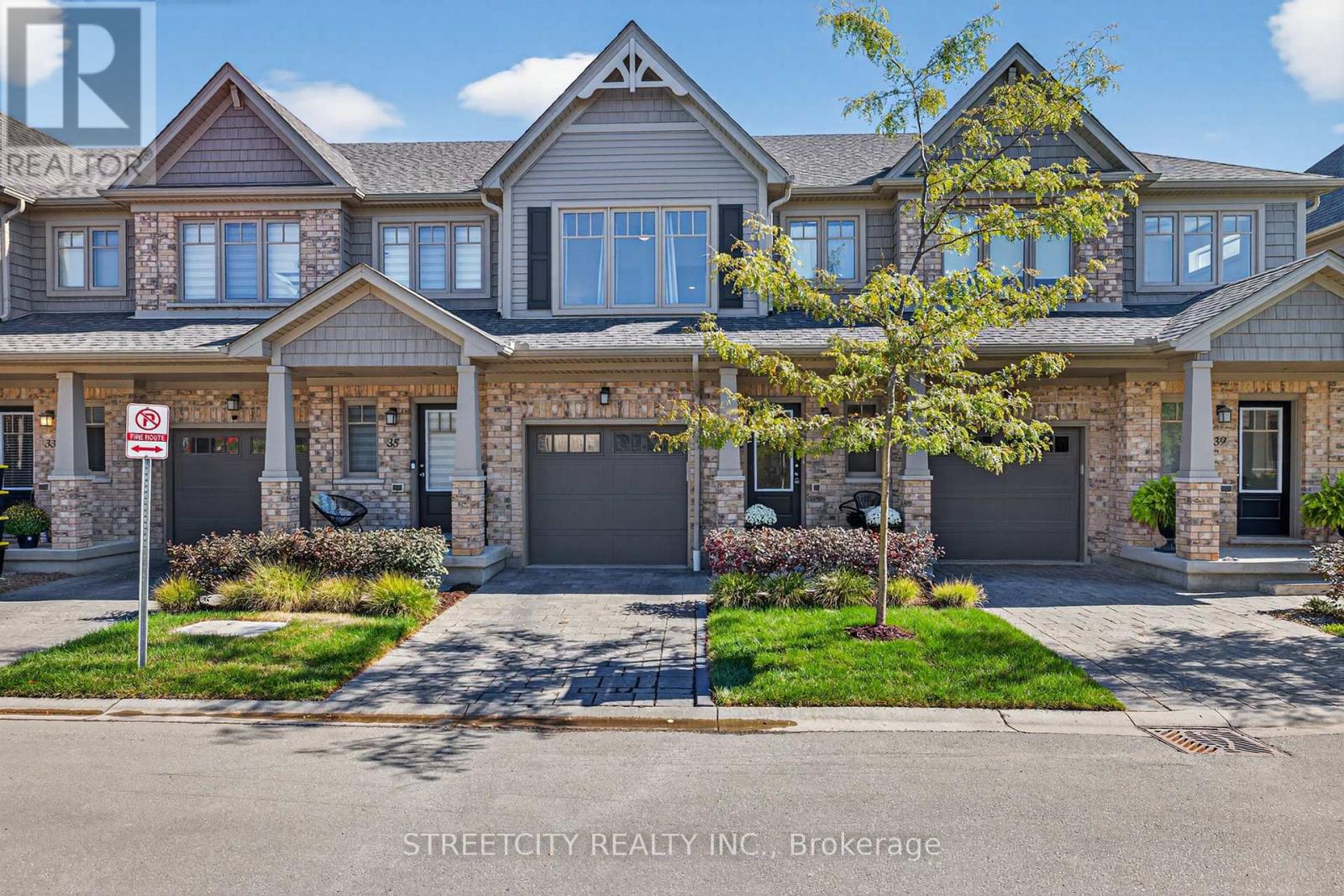
Highlights
Description
- Time on Housefulnew 13 hours
- Property typeSingle family
- Neighbourhood
- Median school Score
- Mortgage payment
Welcome to Unit 37-2491 Tokala Trail a spectacular pond-view condo that backs onto water in sought-after North London. Offering 3 bedrooms plus an office nook, 2.5 bathrooms, and a finished lower level, this home is designed for both comfort and style. Overlooking a beautiful pond, the property provides rare privacy and a natural backdrop right in the city, with the added benefit of being directly across from visitor parking. The main floors open-concept layout is perfect for modern living, anchored by a stunning fireplace that creates a warm, inviting atmosphere. Upstairs, a versatile loft makes the ideal home office, study space, or creative retreat all framed by peaceful pond views. The kitchen is a true centerpiece, featuring timeless white cabinetry, a bold black island, and elegant quartz countertops. The finished basement expands your living space with endless possibilities from a media room to a home gym or a private getaway. This home is a true show stopper, combining elegance, privacy, and natural beauty with an unbeatable North London location. Don't miss the opportunity to make it yours! (id:63267)
Home overview
- Cooling Central air conditioning
- Heat source Natural gas
- Heat type Forced air
- # total stories 2
- # parking spaces 2
- Has garage (y/n) Yes
- # full baths 2
- # half baths 1
- # total bathrooms 3.0
- # of above grade bedrooms 3
- Has fireplace (y/n) Yes
- Community features Pet restrictions
- Subdivision North s
- Lot size (acres) 0.0
- Listing # X12437210
- Property sub type Single family residence
- Status Active
- Bathroom 1.76m X 2.8m
Level: 2nd - 2nd bedroom 3.81m X 2.89m
Level: 2nd - Primary bedroom 3.67m X 3.69m
Level: 2nd - Bathroom 2.62m X 1.81m
Level: 2nd - Den 1.82m X 1.88m
Level: 2nd - 3rd bedroom 3.81m X 2.87m
Level: 2nd - Laundry 1.75m X 1.06m
Level: Basement - Den 2.34m X 2.83m
Level: Basement - Recreational room / games room 5.63m X 3.44m
Level: Basement - Living room 5.88m X 3.26m
Level: Main - Dining room 3.35m X 2.89m
Level: Main - Kitchen 2.92m X 3.81m
Level: Main - Bathroom 0.88m X 1.88m
Level: Main
- Listing source url Https://www.realtor.ca/real-estate/28934468/37-2491-tokala-trail-london-north-north-s-north-s
- Listing type identifier Idx

$-1,333
/ Month

