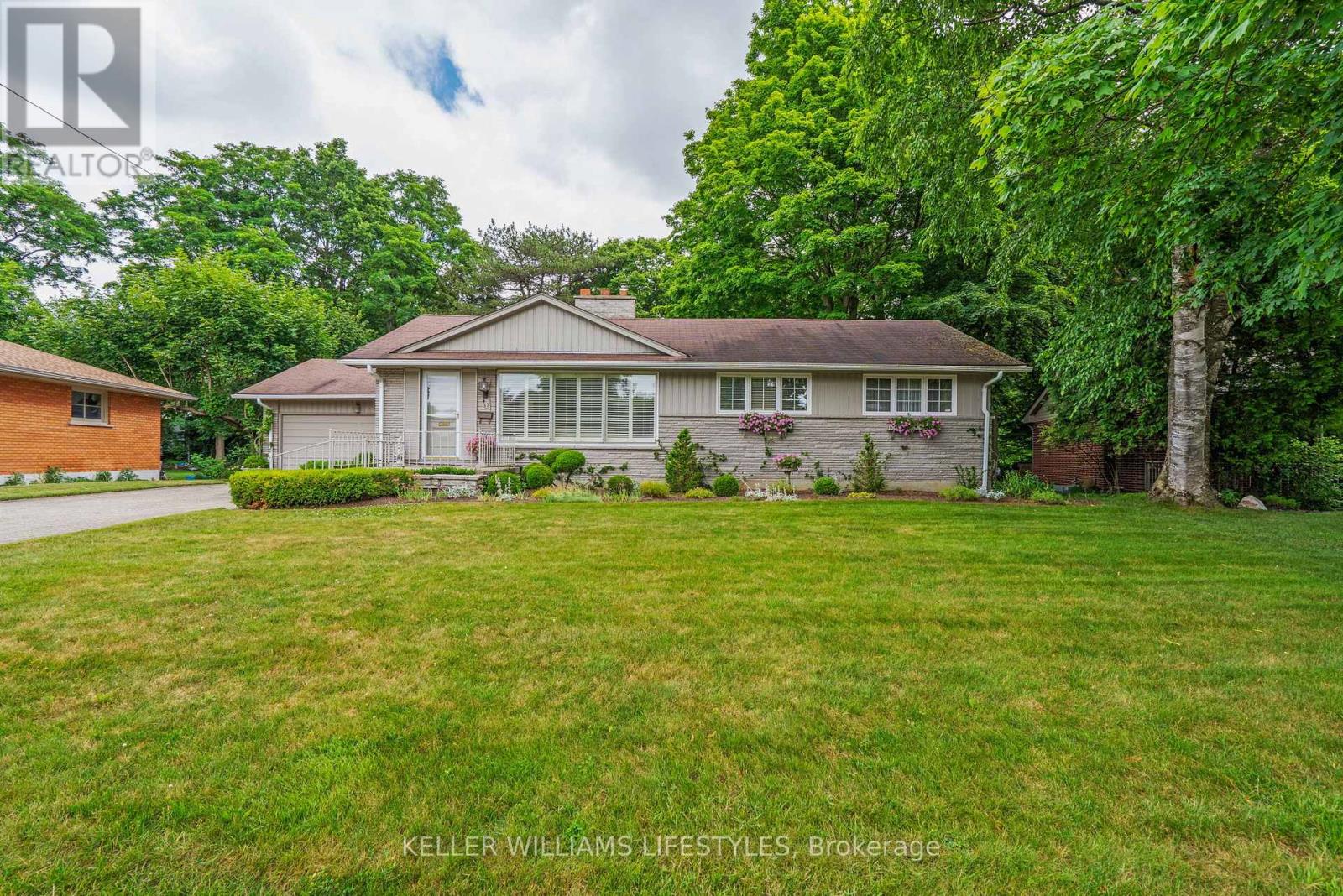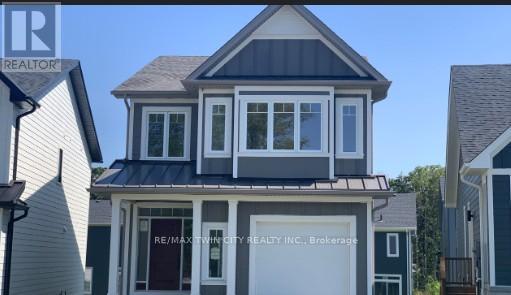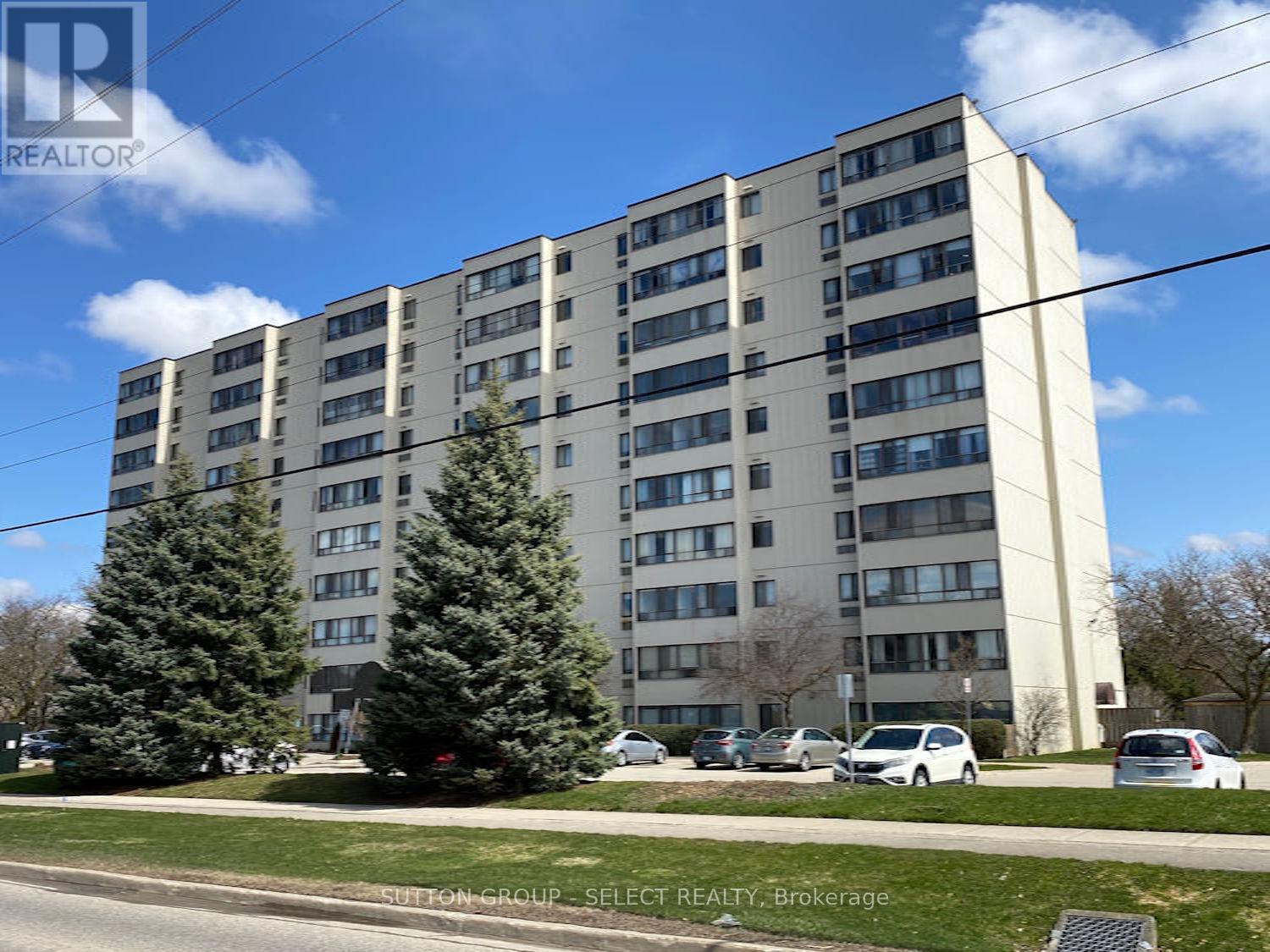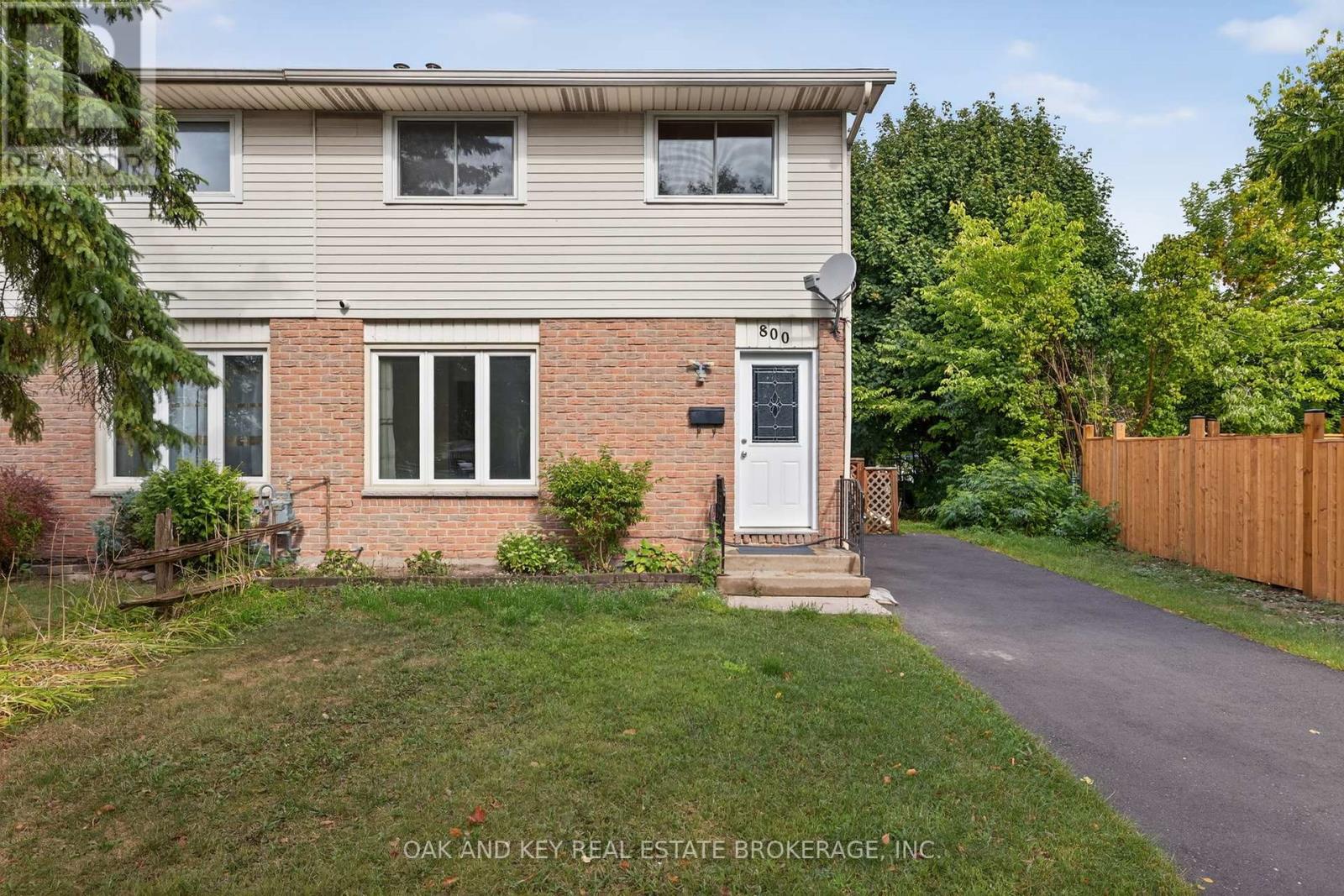
Highlights
Description
- Time on Houseful22 days
- Property typeSingle family
- StyleBungalow
- Neighbourhood
- Median school Score
- Mortgage payment
This is the perfect opportunity to move into Orchard Park! Discover this charming and spacious home featuring 2+1 bedrooms and 2 full bathrooms, perfect for family living. The eat-in kitchen offers a cozy space for everyday meals, while the formal dining room is ideal for when guests arrive. The large family room, which is a fabulous space for entertaining, overlooks a stunning backyard and beautifully maintained gardens, creating an inviting atmosphere for gatherings. Beneath the carpeting on most of the main level is the original hardwood flooring which has been beautifully preserved for many years. With plenty of parking options, including a convenient 2-car garage, this home combines functionality with elegance. Located within walking distance to Brescia College and Western University, it offers the perfect location for university professors and staff. If you are looking for an amazing home in a very beautiful neighbourhood, this home should definitely be on your list! (id:63267)
Home overview
- Cooling Central air conditioning
- Heat source Natural gas
- Heat type Forced air
- Sewer/ septic Sanitary sewer
- # total stories 1
- # parking spaces 7
- Has garage (y/n) Yes
- # full baths 2
- # total bathrooms 2.0
- # of above grade bedrooms 3
- Has fireplace (y/n) Yes
- Subdivision North j
- Lot desc Landscaped
- Lot size (acres) 0.0
- Listing # X12343877
- Property sub type Single family residence
- Status Active
- 3rd bedroom 5.35m X 3.66m
Level: Lower - Family room 6.03m X 3.82m
Level: Lower - Primary bedroom 6.8m X 3.38m
Level: Main - Kitchen 6.66m X 4.39m
Level: Main - Living room 7.09m X 4.65m
Level: Main - 2nd bedroom 3.52m X 3.39m
Level: Main - Family room 9.06m X 7.29m
Level: Main - Dining room 3.91m X 3.52m
Level: Main
- Listing source url Https://www.realtor.ca/real-estate/28731595/37-bloomfield-drive-london-north-north-j-north-j
- Listing type identifier Idx

$-1,986
/ Month












