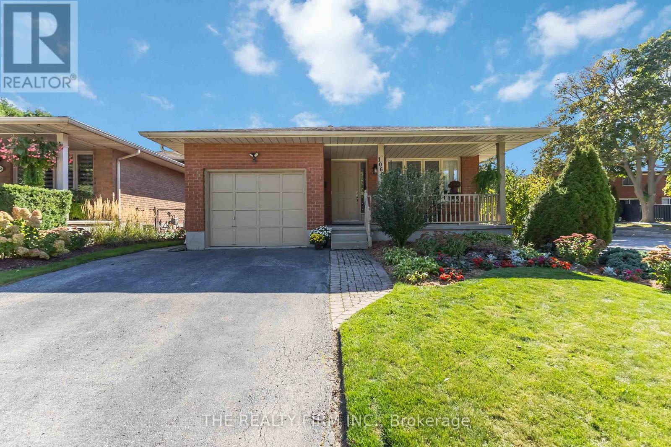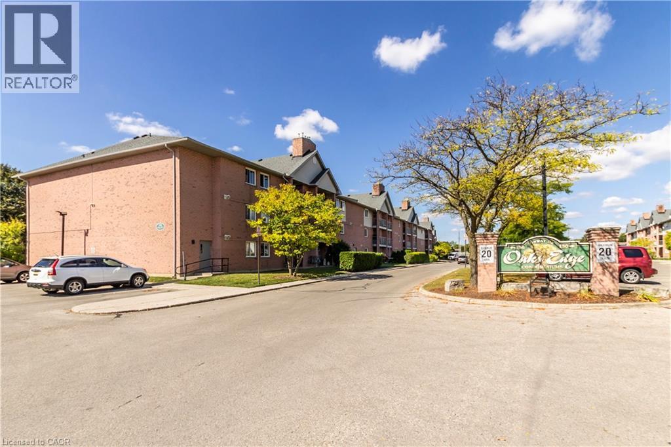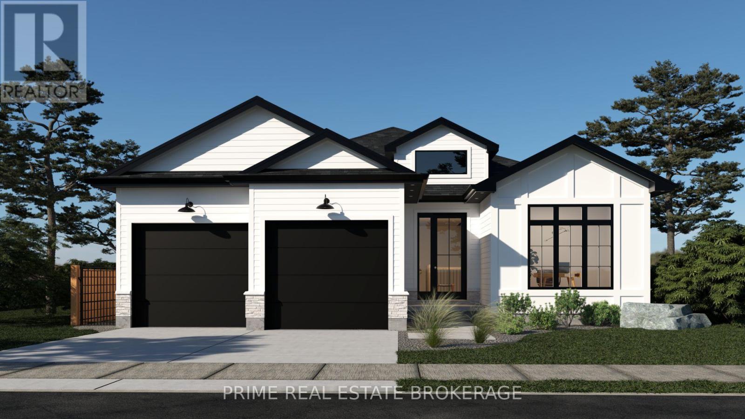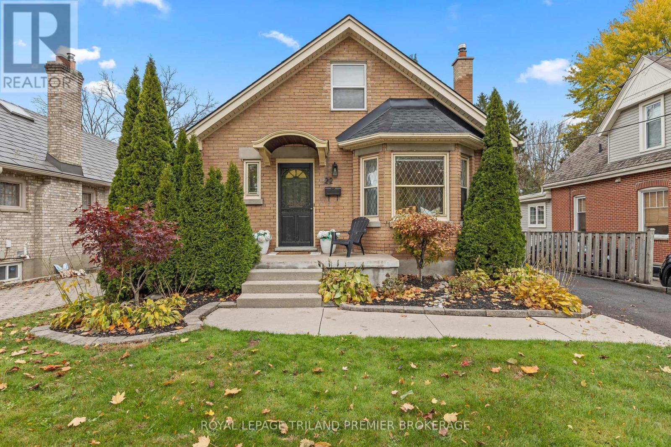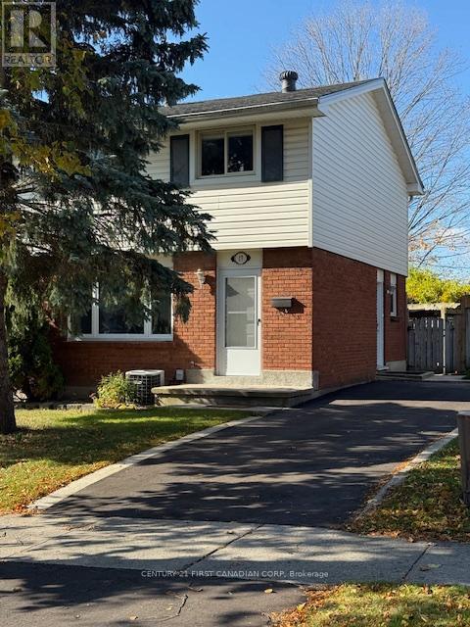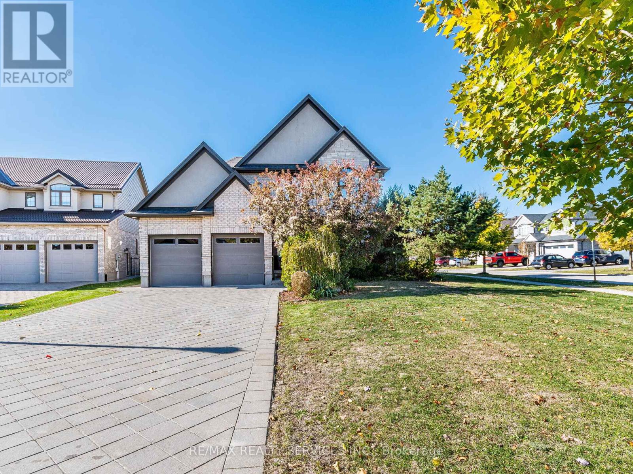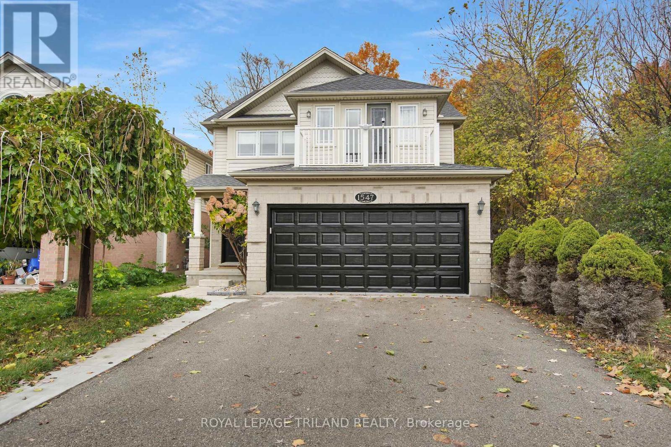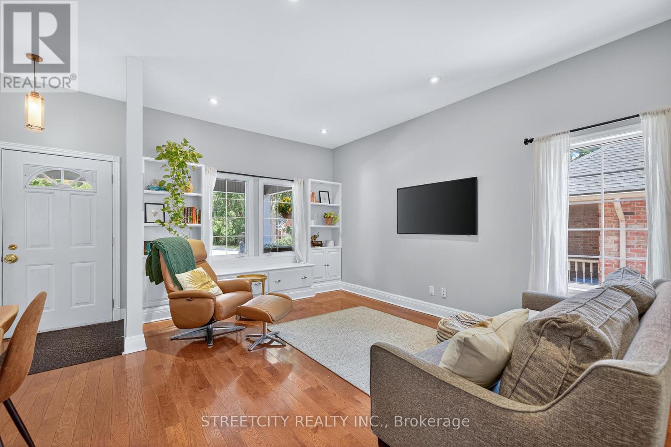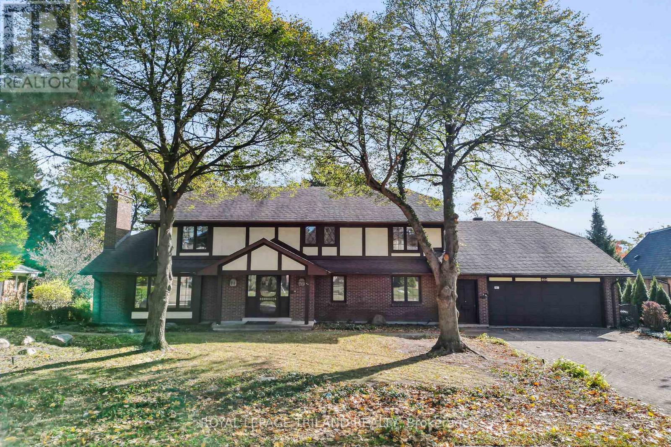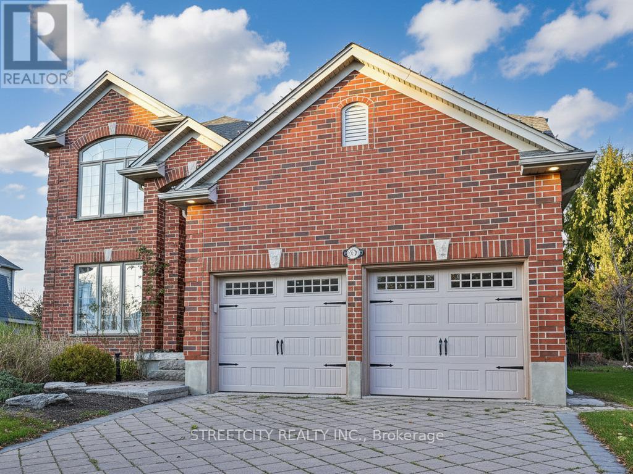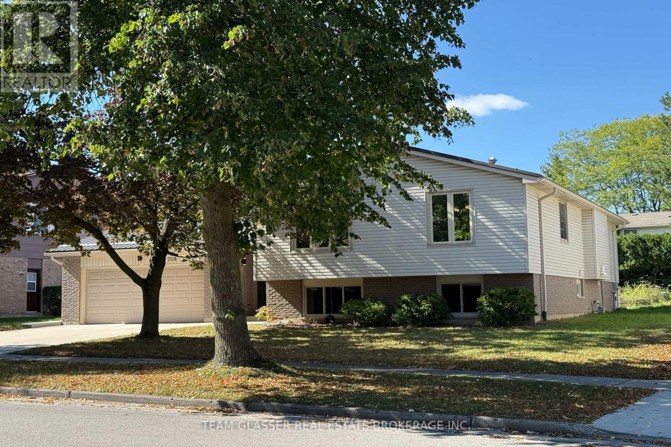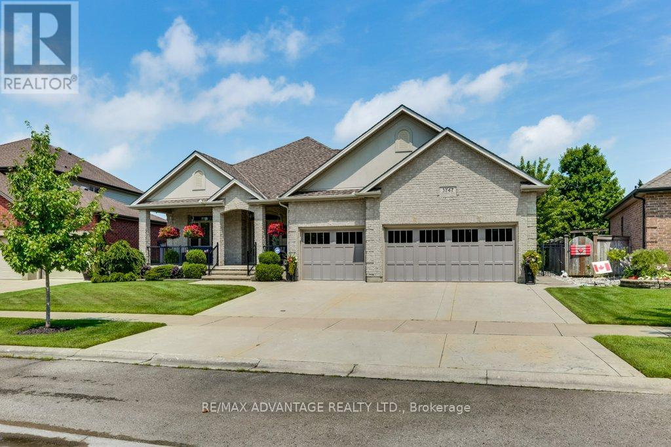
Highlights
Description
- Time on Houseful102 days
- Property typeSingle family
- StyleBungalow
- Neighbourhood
- Median school Score
- Mortgage payment
Looking for the ideal home to suit your downsizing needs? Checkout this beautiful custom one floor home in Talbot Village in South West London, with easy access to the 401/402 and all local amenities. You will enjoy sitting out on the covered front porch rain or shine, just say hi to the neighbours. Inside this home features tons of upgraded features, just to name a few, 10 ft ceilings on main floor, vaulted ceiling in the great room, transom windows, oversized trim and a custom kitchen with large island, pantry and lots of granite and built-in appliances. Relax in your private suite with double closets and luxury ensuite with soaker tub and custom glass & tile shower. The second bedroom can double as a den or office and there is a third bedroom in the lower level. This home is an entertainers delight with open plan main floor and guests can enjoy the large finished lower level with a rec room and a large games area or relax and enjoy the 2 gas fireplaces on both floors or relax with a game of pool on the included pool table. The yard is fully fenced with a nice garden shed and you can BBQ or stout on the covered rear deck located just off the dining room. You will love the oversized 3 car garage with work bench area and auto door openers. Truly a great home, just move in and enjoy. (id:63267)
Home overview
- Cooling Central air conditioning, air exchanger
- Heat source Natural gas
- Heat type Forced air
- Sewer/ septic Sanitary sewer
- # total stories 1
- Fencing Fenced yard
- # parking spaces 6
- Has garage (y/n) Yes
- # full baths 3
- # total bathrooms 3.0
- # of above grade bedrooms 3
- Flooring Hardwood, concrete, tile, carpeted, ceramic
- Has fireplace (y/n) Yes
- Community features School bus
- Subdivision South v
- View City view
- Lot desc Landscaped, lawn sprinkler
- Lot size (acres) 0.0
- Listing # X12305746
- Property sub type Single family residence
- Status Active
- Bathroom 2.47m X 2.396m
Level: Basement - Workshop 7.16m X 2.45m
Level: Basement - Utility 3.64m X 2.84m
Level: Basement - 3rd bedroom 4.33m X 3.8m
Level: Basement - Family room 5.16m X 4.55m
Level: Basement - Games room 8.19m X 7.1m
Level: Basement - Laundry 3.27m X 1.76m
Level: Main - Primary bedroom 4.67m X 4.5m
Level: Main - Bathroom 3.557m X 3.27m
Level: Main - Bathroom 2.9m X 1.68m
Level: Main - Foyer 3.5m X 1.83m
Level: Main - 2nd bedroom 3.66m X 3.38m
Level: Main - Great room 5.245m X 4.269m
Level: Main - Dining room 5.5m X 3.3m
Level: Main - Kitchen 5.46m X 3.46m
Level: Main
- Listing source url Https://www.realtor.ca/real-estate/28650121/3747-settlement-trail-london-south-south-v-south-v
- Listing type identifier Idx

$-2,933
/ Month

