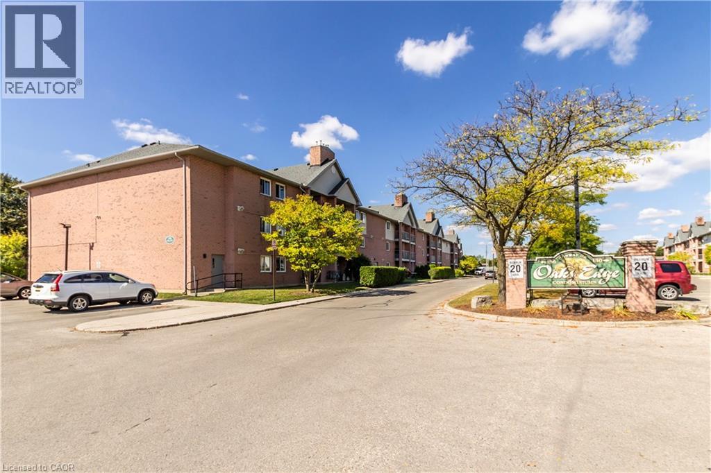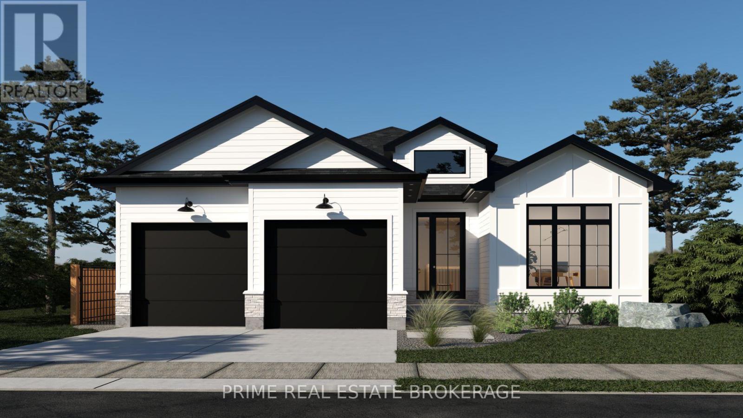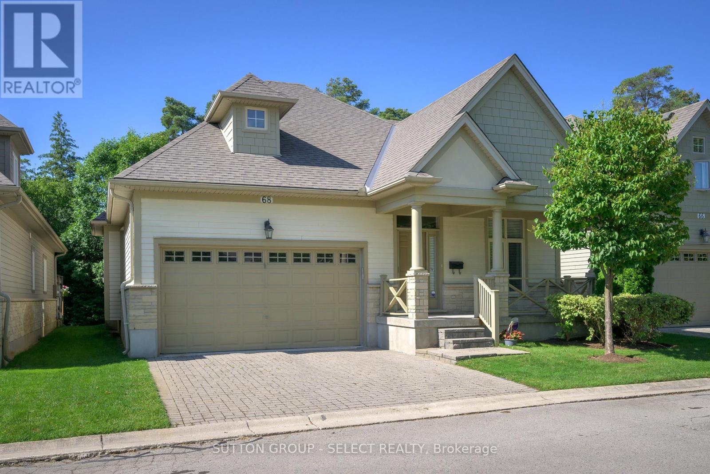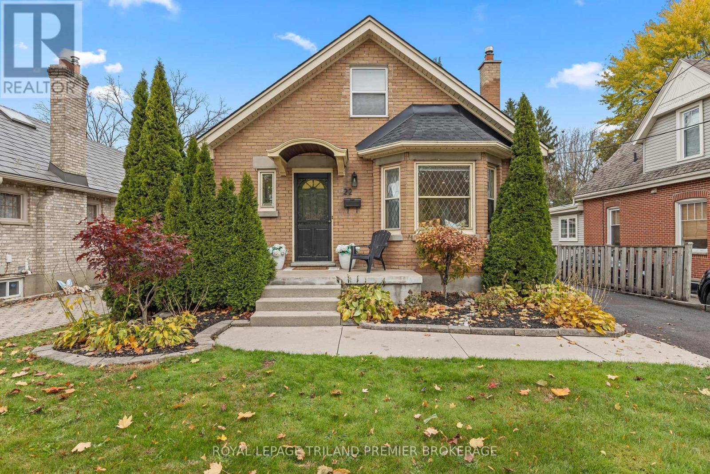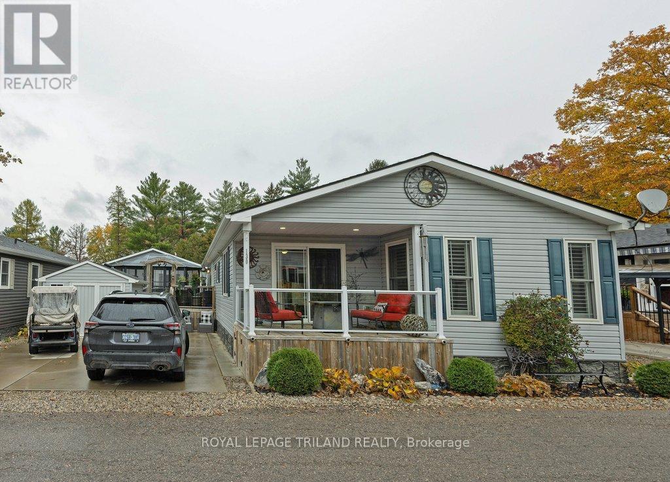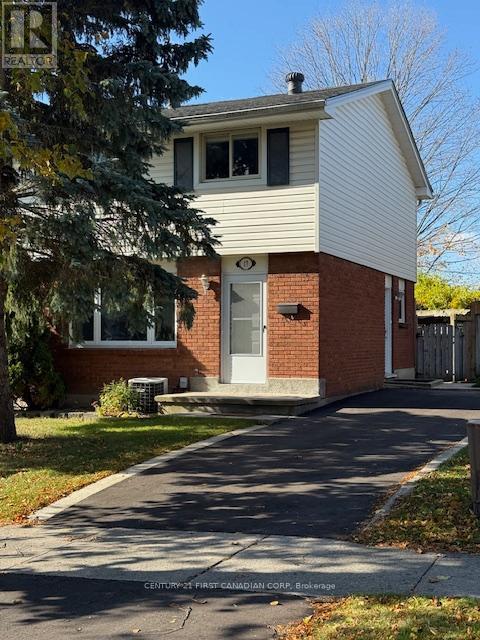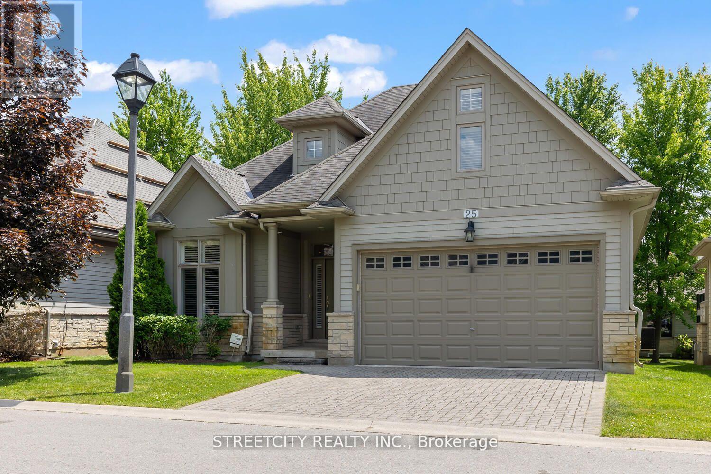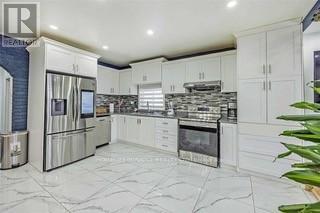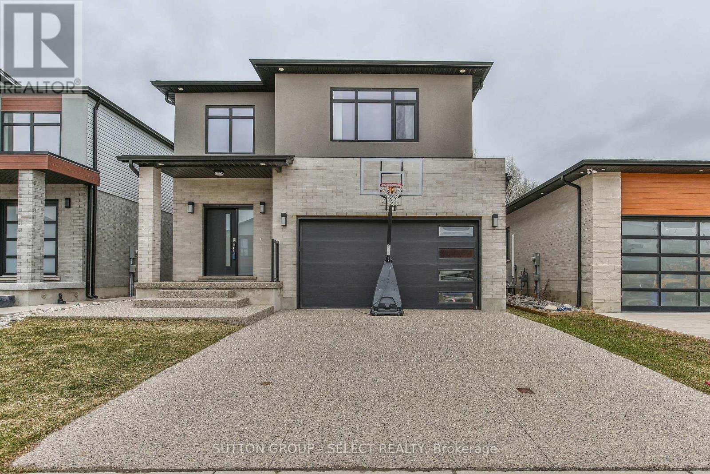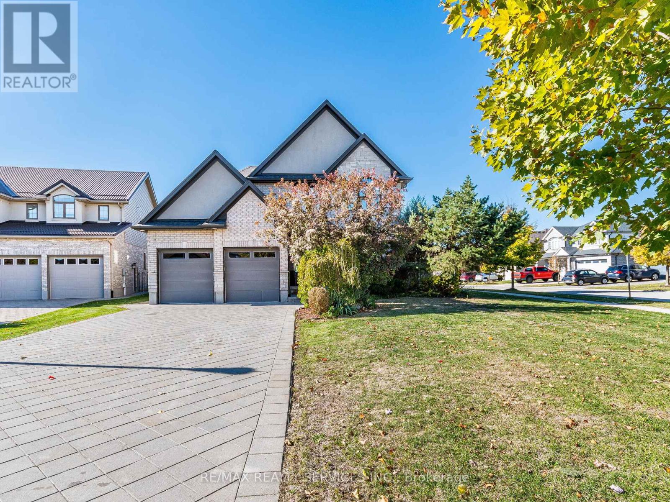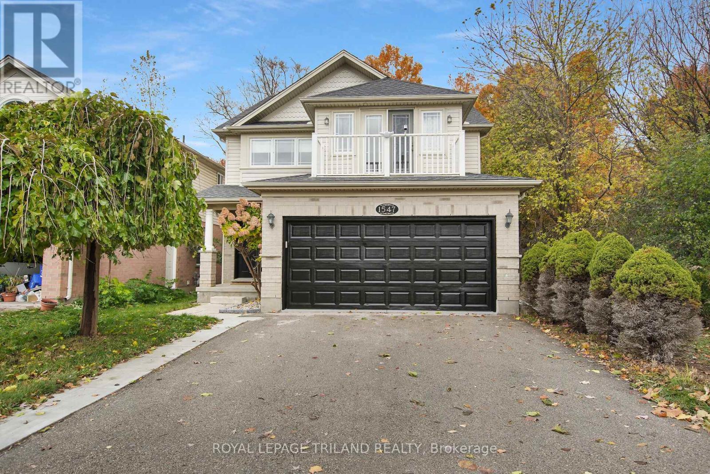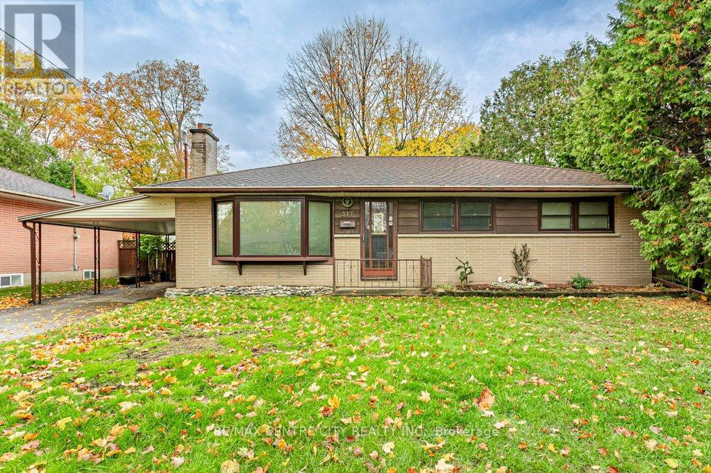
Highlights
Description
- Time on Housefulnew 10 hours
- Property typeSingle family
- StyleBungalow
- Neighbourhood
- Median school Score
- Mortgage payment
Welcome to 377 Griffith St. in the beautiful community of Byron in West London. This one floor bungalow sits on a mature 60 x 188 ft lot, offers 3 bedrooms, 4 pc bathroom, eat in kitchen, bright front living room with wood fireplace, and an incredible seasonal room attached at the back of the home. At the side entrance, the lower level stairs are just inside the door perfectly located for you to have a separate entrance lower level rental unit or family member apartment. Upgrades include: Furnace and central air heat pump system (2023). Roof shingles (2017). The community of Byron offers a small town feel with Springbank Park, Storybook Gardens, coffee shops, restaurants, everything located within a 5 - 10 minute walk. Enjoy Boler Mountain just minutes away for fun winter and summer activities. Just a short drive to both hwy 401 and 402 for the commuters. This home is perfect for someone wanting to renovate and make it their own. (id:63267)
Home overview
- Cooling Central air conditioning
- Heat source Electric, natural gas
- Heat type Heat pump, forced air
- Sewer/ septic Sanitary sewer
- # total stories 1
- # parking spaces 5
- Has garage (y/n) Yes
- # full baths 1
- # total bathrooms 1.0
- # of above grade bedrooms 3
- Has fireplace (y/n) Yes
- Subdivision South b
- Lot size (acres) 0.0
- Listing # X12501508
- Property sub type Single family residence
- Status Active
- Bedroom 3.48m X 3.37m
Level: Basement - Other 7.03m X 11.63m
Level: Basement - Living room 3.53m X 5.58m
Level: Main - Bedroom 2.71m X 3.3m
Level: Main - Kitchen 3.49m X 3.03m
Level: Main - Bedroom 3.52m X 2.55m
Level: Main - Dining room 3.49m X 2.55m
Level: Main - Sunroom 4.03m X 6.13m
Level: Main - Bathroom 2.41m X 1.48m
Level: Main
- Listing source url Https://www.realtor.ca/real-estate/29058953/377-griffith-street-london-south-south-b-south-b
- Listing type identifier Idx

$-1,333
/ Month

