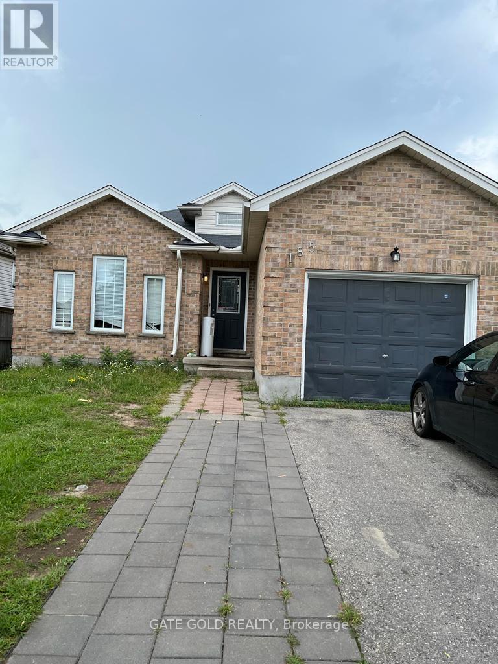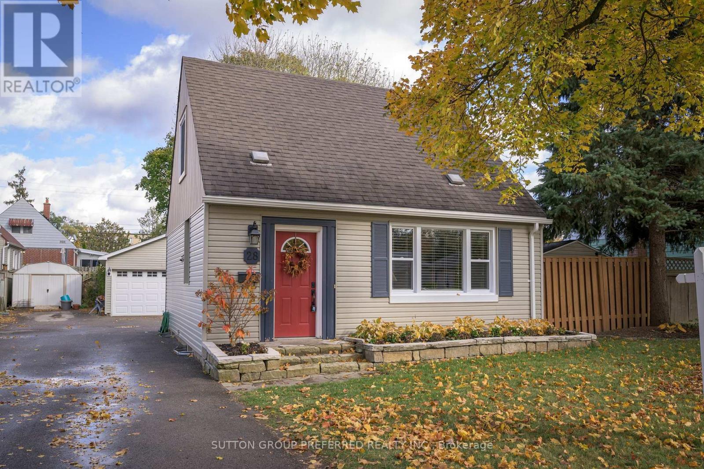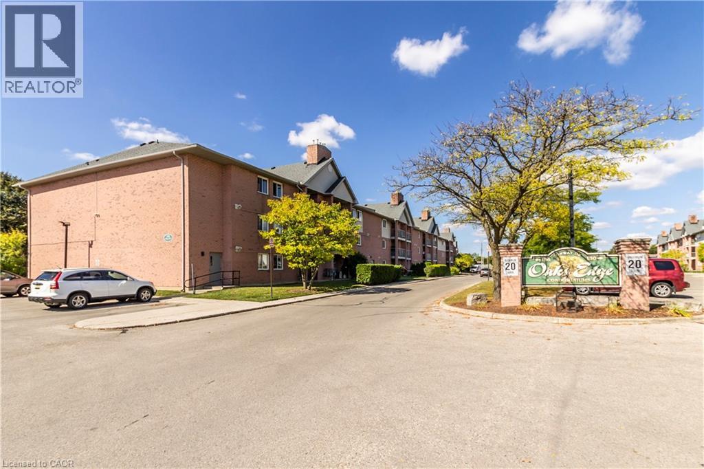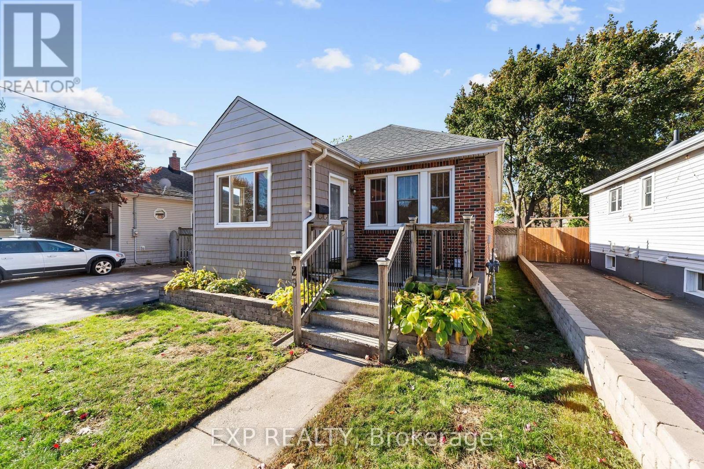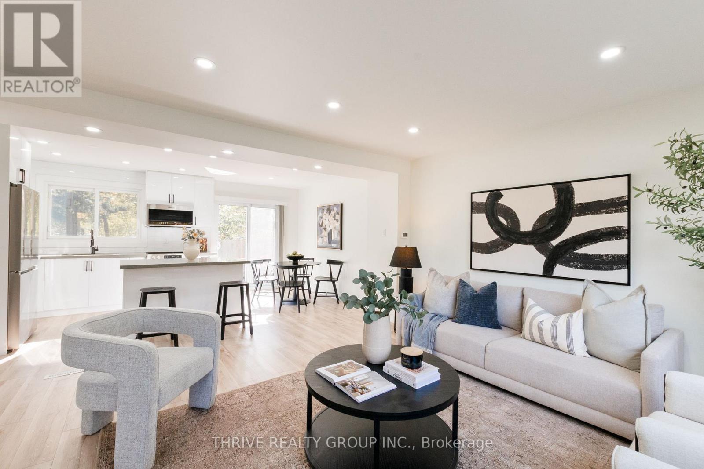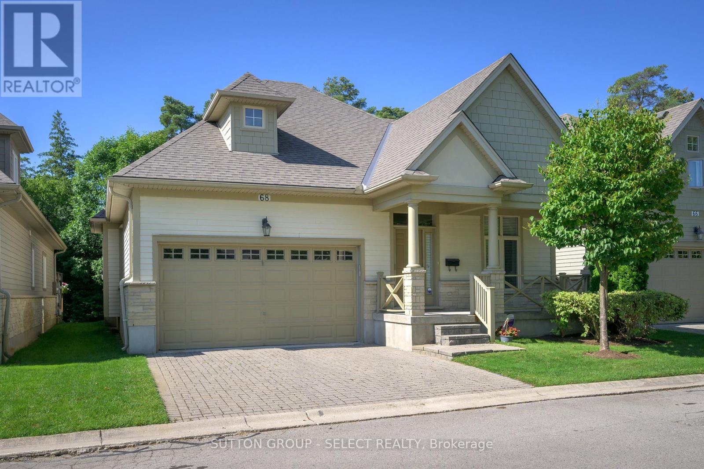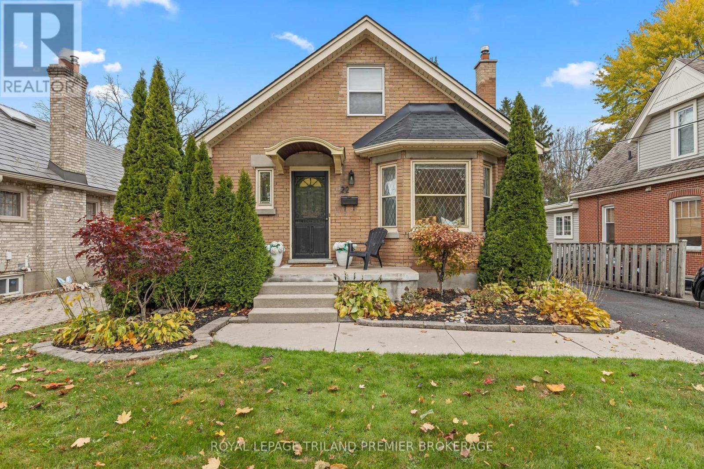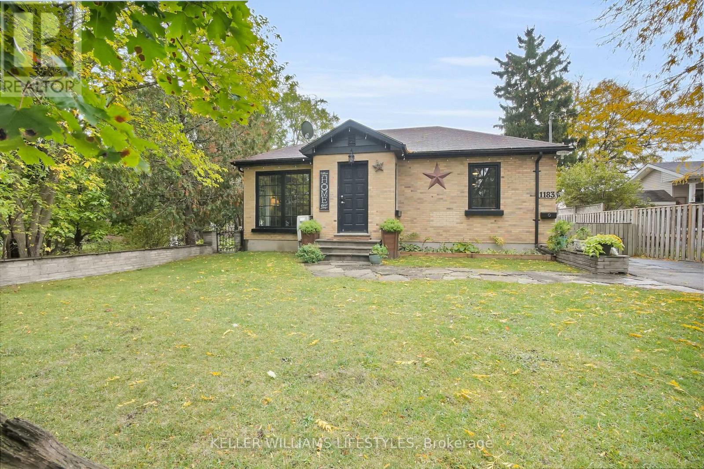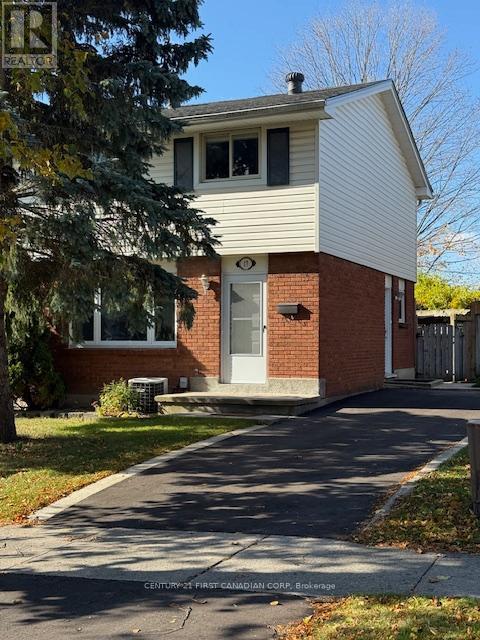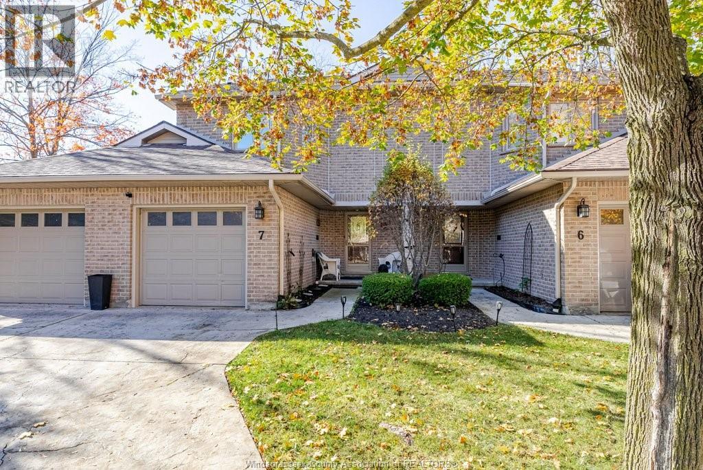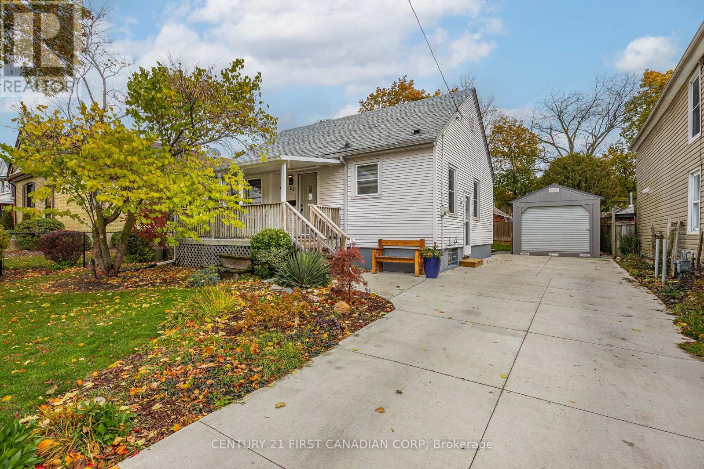- Houseful
- ON
- London
- Huron Heights
- 38 Langton Rd
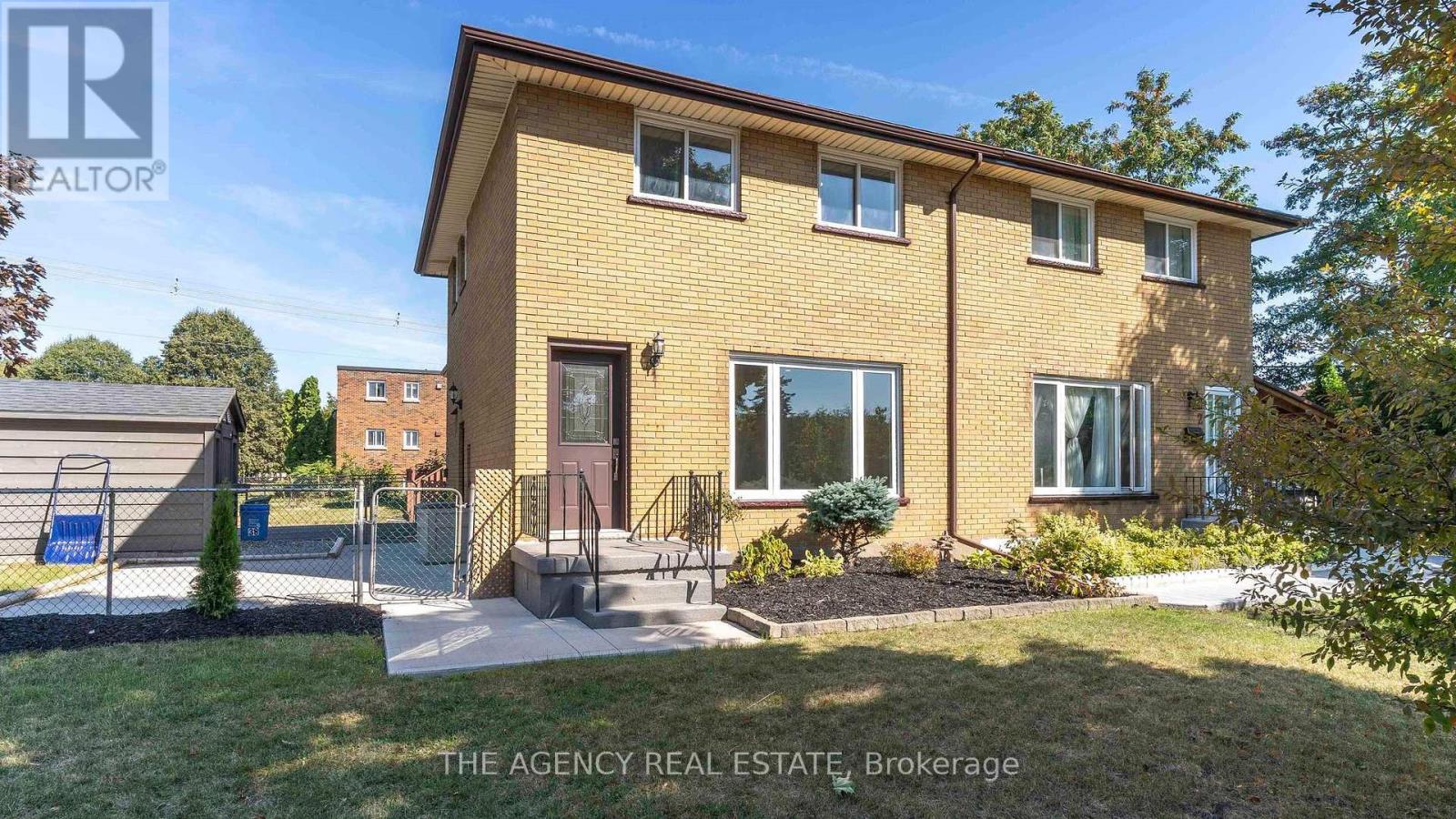
Highlights
Description
- Time on Houseful45 days
- Property typeSingle family
- Neighbourhood
- Median school Score
- Mortgage payment
Renovated semi with income potential less than 800m from Fanshawe College! Fully renovated and move-in ready, this 3-bedroom, 2-bath semi-detached home with a separatebasement studio apartment is a rare opportunity in a quiet, family-friendly Huron Heights neighbourhood less than 800m from Fanshawe College. Step inside to a bright, modern interior featuring new flooring, lighting, and oversized windows that flood the home with natural light.The sleek kitchen is complete with stainless steel appliances, updated cabinetry, and a walkout to the backyard. Upstairs, three spacious bedrooms and a beautifully updated 4-piece bath provide comfort and style. The finished basement boasts a private entrance, kitchen, bathroom,and open-concept space perfect for generating rental income or accommodating extended family.Outside, enjoy a fully fenced yard with fresh landscaping and a handy storage shed. With the adjoining property also recently renovated, this home offers excellent curb appeal and long-term value. Ideal for investors, first-time buyers, or families seeking a stylish home with a mortgage-helper suite, this property truly checks all the boxes. (id:63267)
Home overview
- Cooling Central air conditioning
- Heat source Natural gas
- Heat type Forced air
- Sewer/ septic Sanitary sewer
- # total stories 2
- Fencing Fenced yard
- # parking spaces 4
- # full baths 2
- # total bathrooms 2.0
- # of above grade bedrooms 3
- Community features Community centre, school bus
- Subdivision East d
- Lot desc Landscaped
- Lot size (acres) 0.0
- Listing # X12414675
- Property sub type Single family residence
- Status Active
- 2nd bedroom 3.2m X 3.3m
Level: 2nd - Primary bedroom 3.8m X 3.2m
Level: 2nd - 3rd bedroom 3m X 2.4m
Level: 2nd - Family room 8.1m X 5.8m
Level: Basement - Kitchen 3.8m X 2.9m
Level: Main - Dining room 3.8m X 2.7m
Level: Main - Living room 5.8m X 4.7m
Level: Main
- Listing source url Https://www.realtor.ca/real-estate/28886602/38-langton-road-london-east-east-d-east-d
- Listing type identifier Idx

$-1,464
/ Month

