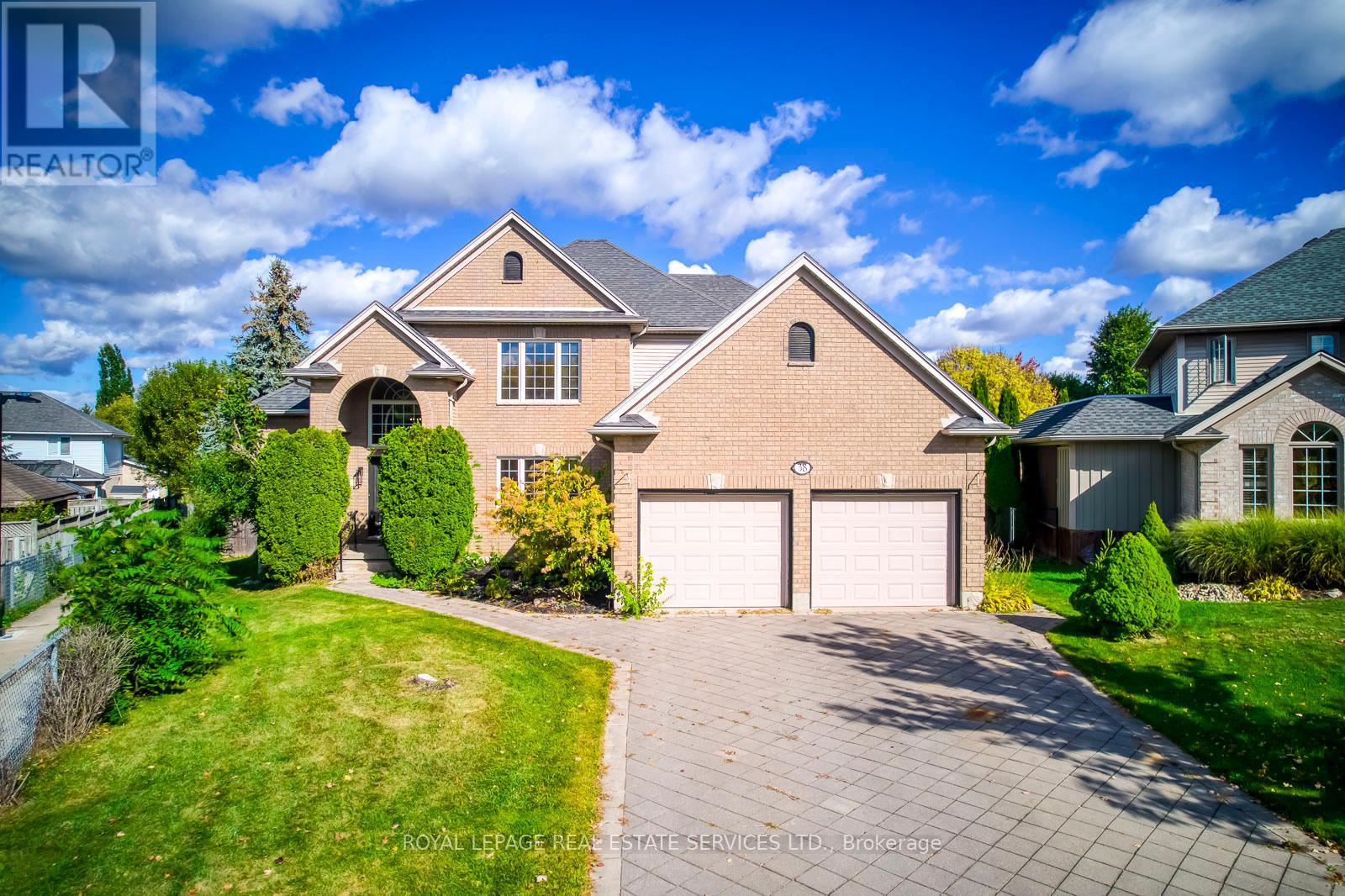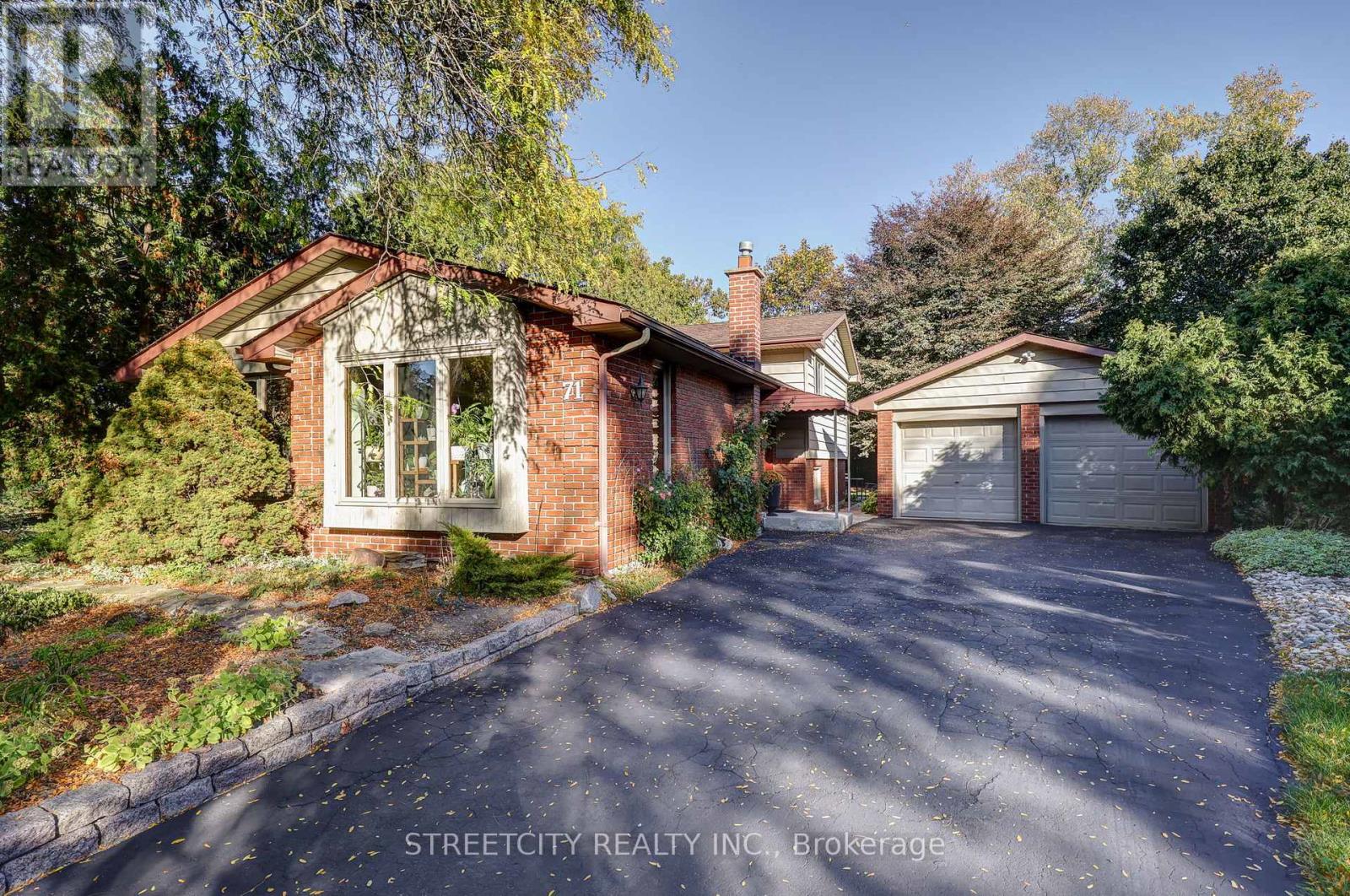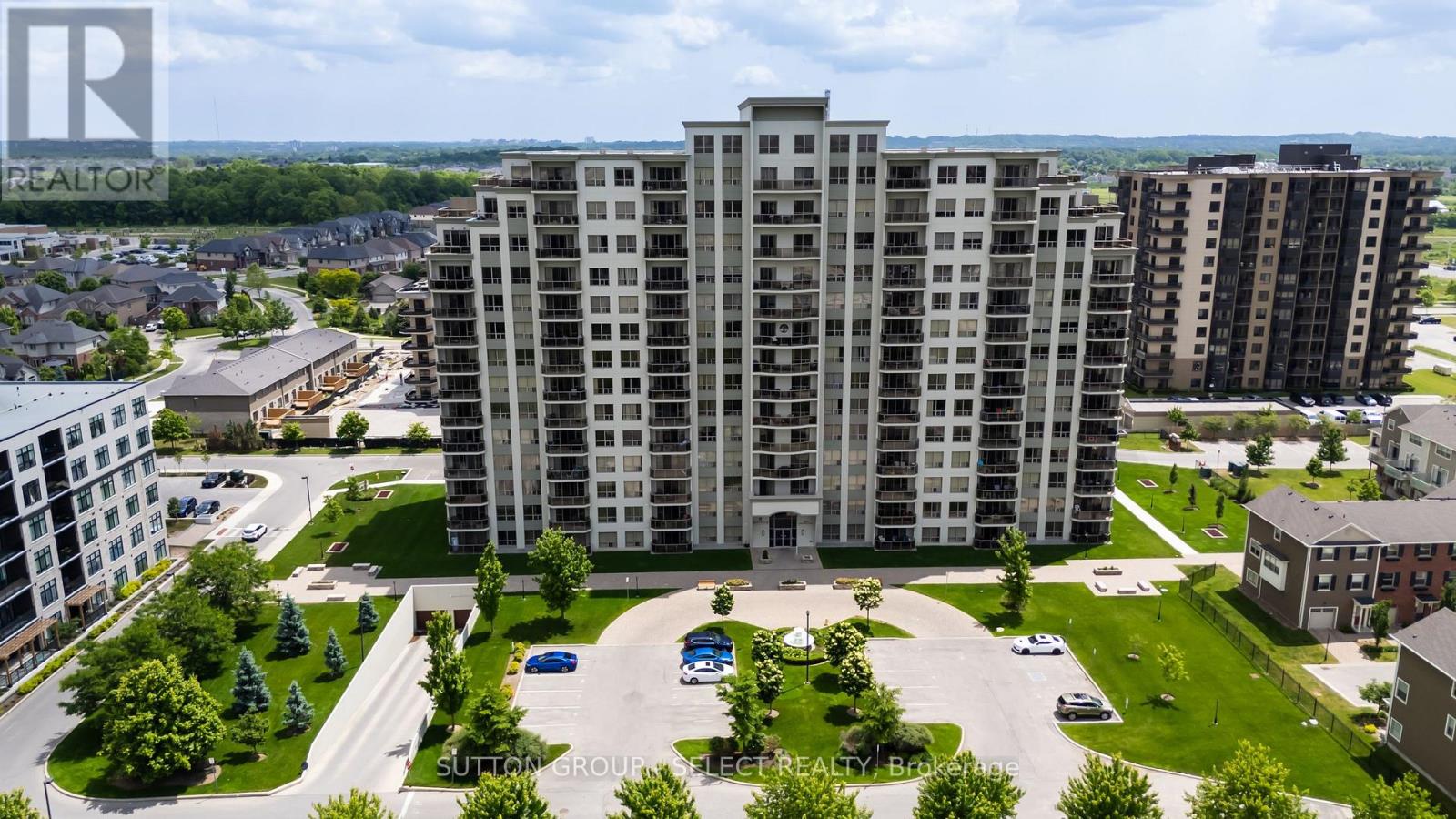- Houseful
- ON
- London
- Masonville
- 38 Moraine Walk

Highlights
Description
- Time on Houseful12 days
- Property typeSingle family
- Neighbourhood
- Median school Score
- Mortgage payment
Situated on a quiet cul-de-sac in one of North Londons most sought-after neighbourhoods, this beautifully renovated homecombines contemporary design with timeless charm. Originally built in 1999, it has been meticulously updated from top tobottom, offering a seamless blend of modern comfort, elegant finishes, and move-in-ready appeal within the highly regardedMasonville P.S. catchment.Step inside a sun-filled two-storey foyer that sets the tone for the bright, open layout. The vaulted living room is wrapped inwindows, showcasing elegant White Oak hardwood floors. A spacious dining area connects to the brand-new kitchen withfloor-to-ceiling cabinetry, a five-seat island with prep sink and bar fridge. A garden door leads to a sunny deck and fully fencedyard. The main level also features a guest bedroom with ensuite, a private office with French doors, and a laundry room withcustom cabinetry.The upper level offers three spacious bedrooms, including a primary suite with walk-in closet and a renovated ensuite withdouble vanity and glass shower. Two additional bedrooms are connected by a Jack-and-Jill bath, each with private vanity, onewith a tub/shower combination and the other with a separate shower. The finished walk-up basement offers exceptionalflexibility, with a bright family room and fireplace, large windows, a full bath, 4th bedroom, bonus room, and a spaciousrec/games areaperfect for entertaining or future in-law potential. A nearby pathway connects you to schools, parks, and NorthLondons top amenities, making this home a true lifestyle upgrade. (id:63267)
Home overview
- Cooling Central air conditioning
- Heat source Natural gas
- Heat type Forced air
- Sewer/ septic Sanitary sewer
- # parking spaces 6
- Has garage (y/n) Yes
- # full baths 4
- # half baths 1
- # total bathrooms 5.0
- # of above grade bedrooms 7
- Subdivision North a
- Lot size (acres) 0.0
- Listing # X12453421
- Property sub type Single family residence
- Status Active
- 2nd bedroom 5.48m X 4.48m
Level: 2nd - Primary bedroom 6.46m X 4.01m
Level: 2nd - 3rd bedroom 3.81m X 4.3m
Level: 2nd - Other 6.57m X 4m
Level: Lower - Family room 8.33m X 4.7m
Level: Lower - 4th bedroom 3.07m X 3.01m
Level: Lower - Living room 4.88m X 4.45m
Level: Main - Laundry 1.99m X 2.51m
Level: Main - Office 4.25m X 3.52m
Level: Main - Bedroom 4.31m X 3.6m
Level: Main - Kitchen 6.59m X 4.12m
Level: Main
- Listing source url Https://www.realtor.ca/real-estate/28970106/38-moraine-walk-london-north-north-a-north-a
- Listing type identifier Idx

$-3,915
/ Month












