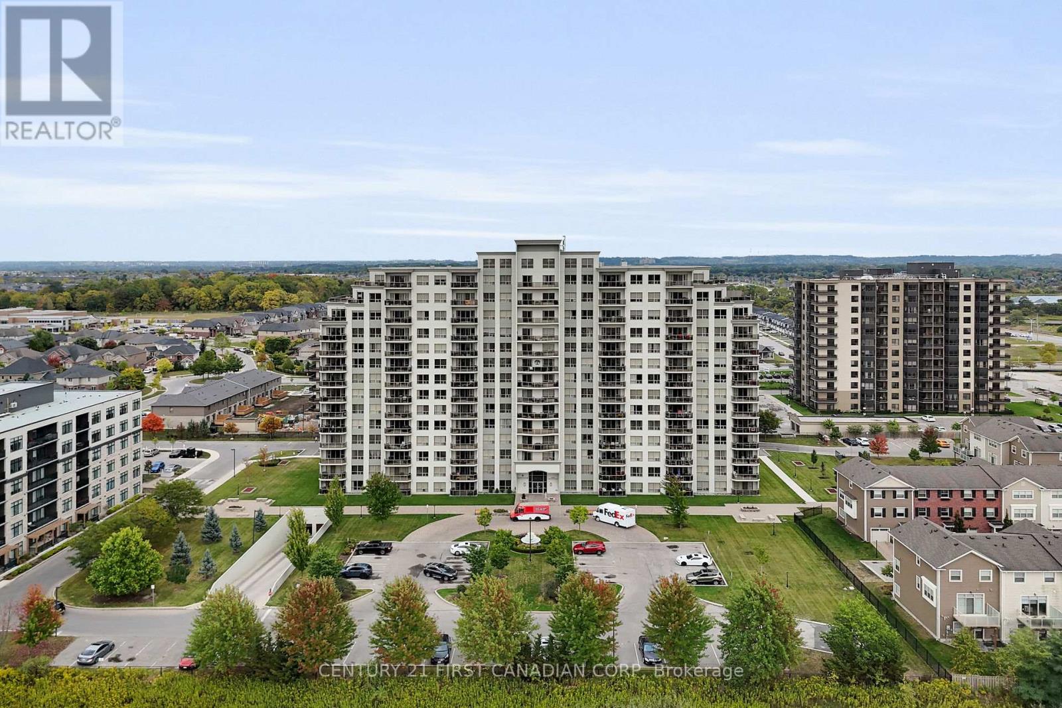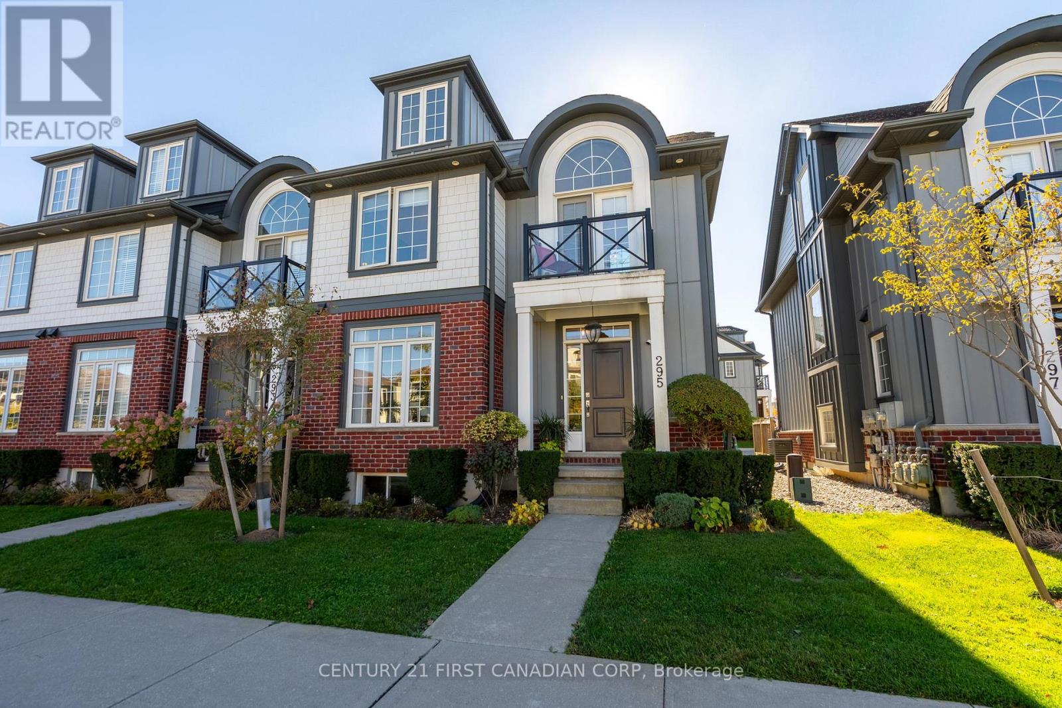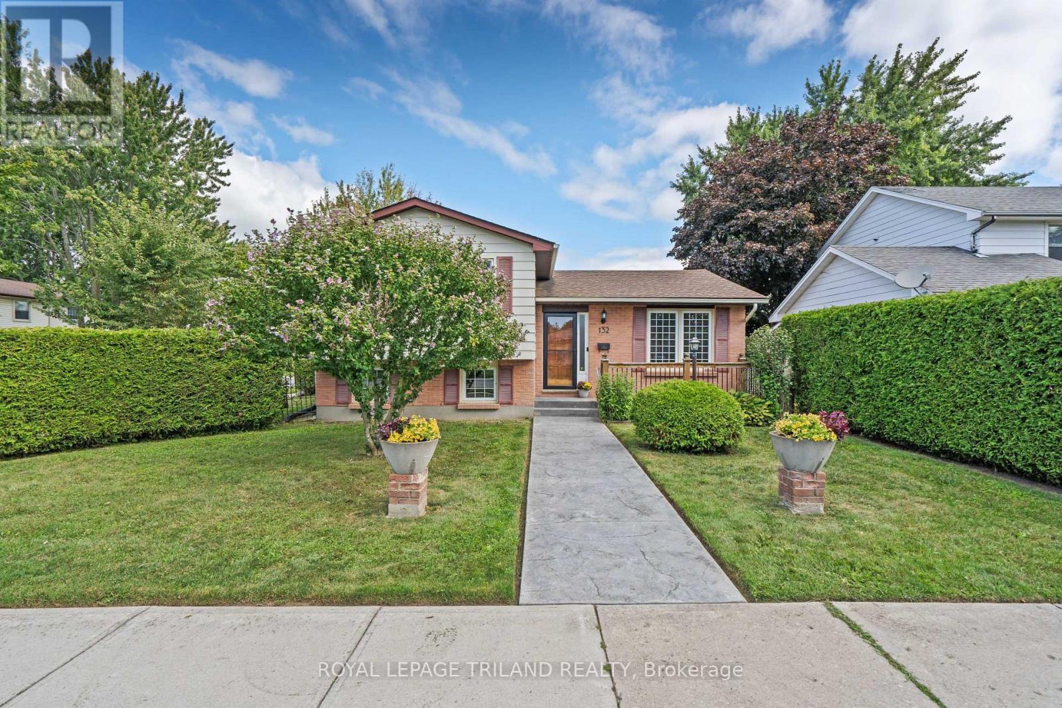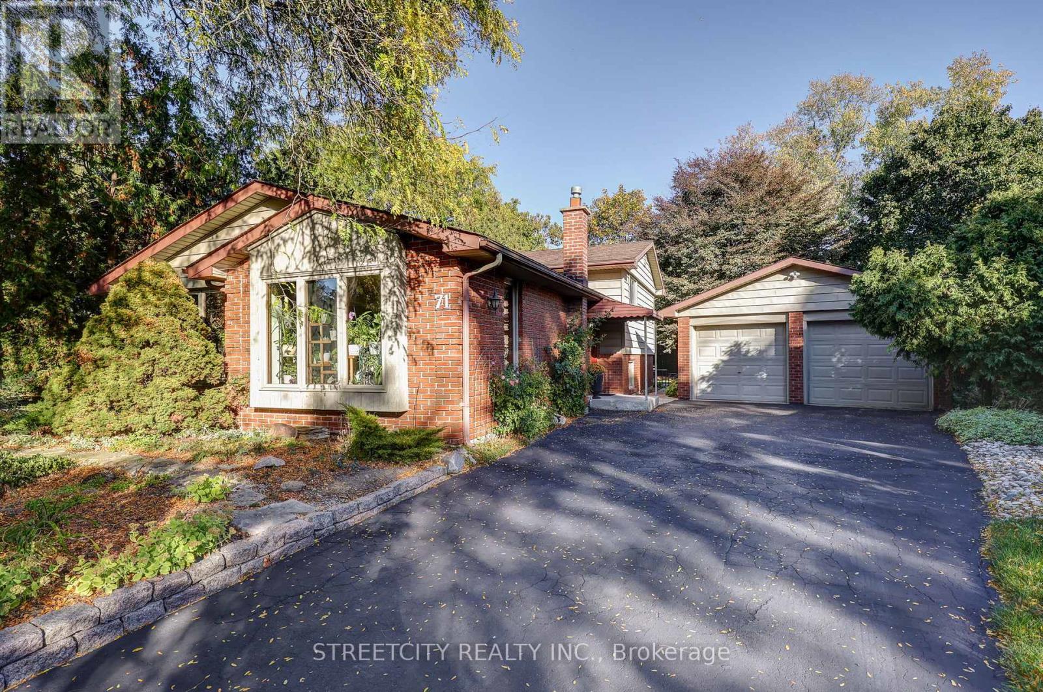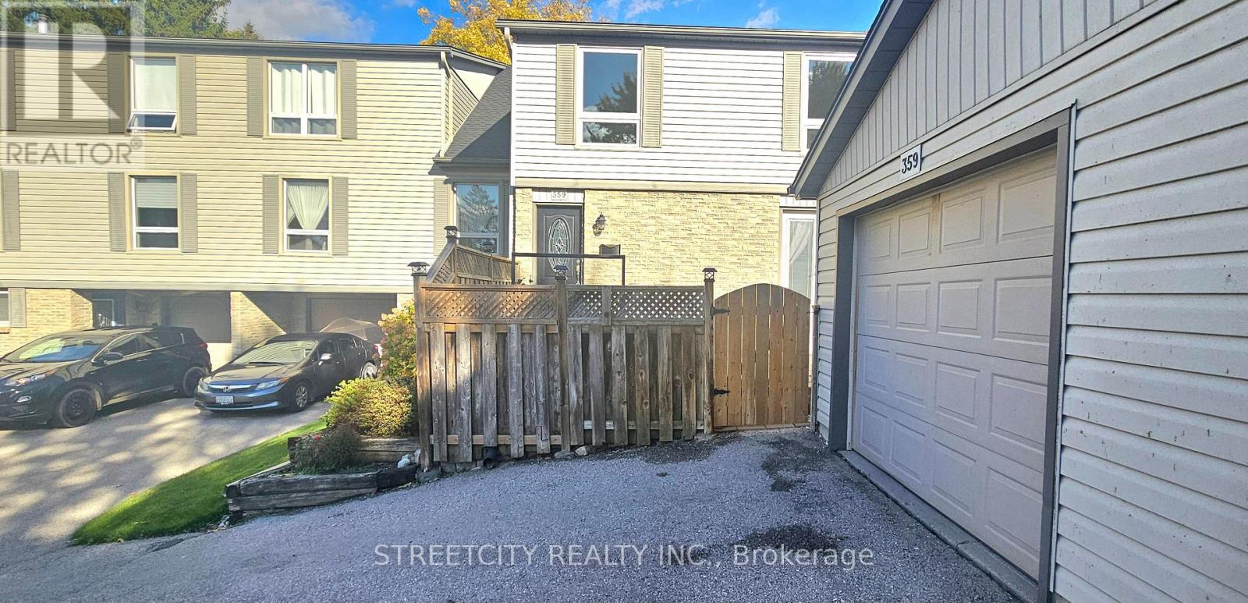- Houseful
- ON
- London
- Sunningdale
- 382 Plane Tree Dr
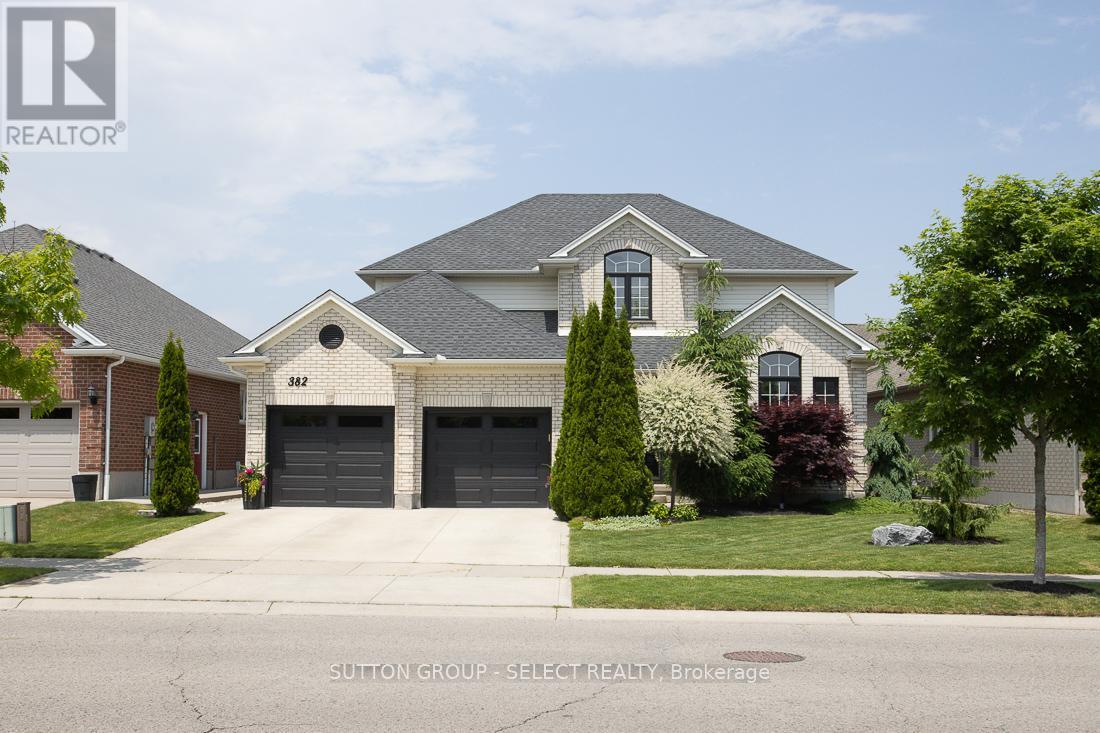
Highlights
Description
- Time on Houseful34 days
- Property typeSingle family
- Neighbourhood
- Median school Score
- Mortgage payment
Welcome to 382 Plane Tree Drive a meticulously maintained 4-bedroom, 3-bathroom family home nestled in the sought-after Sunningdale neighbourhood. Located near Masonville shopping, UWO campus, University Hospital and the best schools for your children. From the moment you arrive, concrete driveway and upgraded garage hint at the care and quality within. Step inside to discover custom closet organizers throughout, creating smart and stylish storage in every room. The updated bathrooms feature modern finishes and thoughtful design, making daily routines a pleasure. The heart of the home opens up to a beautifully landscaped backyard your own private oasis, perfect for entertaining or unwinding after a long day. This move-in-ready gem blends function and flare in every detail. Whether you're growing your family or simply seeking space with style, 382 Plane Tree Drive checks every box. Just move in and relax, not a thing you will have to do! Move in condition. (id:63267)
Home overview
- Cooling Central air conditioning
- Heat source Natural gas
- Heat type Forced air
- Sewer/ septic Sanitary sewer
- # total stories 2
- Fencing Fenced yard
- # parking spaces 4
- Has garage (y/n) Yes
- # full baths 2
- # half baths 1
- # total bathrooms 3.0
- # of above grade bedrooms 4
- Subdivision North r
- Lot desc Lawn sprinkler, landscaped
- Lot size (acres) 0.0
- Listing # X12409621
- Property sub type Single family residence
- Status Active
- Bedroom 3.28m X 3.04m
Level: 2nd - Primary bedroom 4.4m X 4.62m
Level: 2nd - Bedroom 3.43m X 3.69m
Level: 2nd - Bedroom 2.98m X 3.46m
Level: 2nd - Other 36.9m X 34.1m
Level: Basement - Utility 3.91m X 6.67m
Level: Basement - Other 3.18m X 1.62m
Level: Basement - Kitchen 3.4m X 3.61m
Level: Main - Foyer 3.07m X 4.89m
Level: Main - Laundry 2.33m X 2.19m
Level: Main - Dining room 3.9m X 3.49m
Level: Main - Family room 4.93m X 4.2m
Level: Main - Eating area 2.88m X 5.34m
Level: Main - Living room 3.45m X 3.77m
Level: Main
- Listing source url Https://www.realtor.ca/real-estate/28875438/382-plane-tree-drive-london-north-north-r-north-r
- Listing type identifier Idx

$-2,800
/ Month



