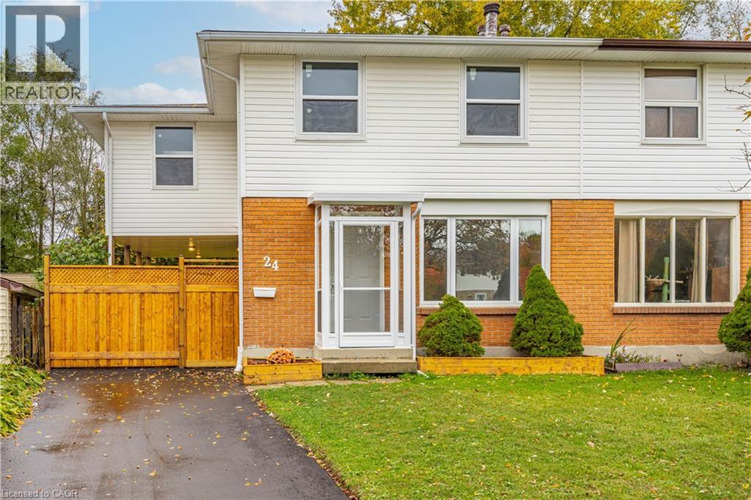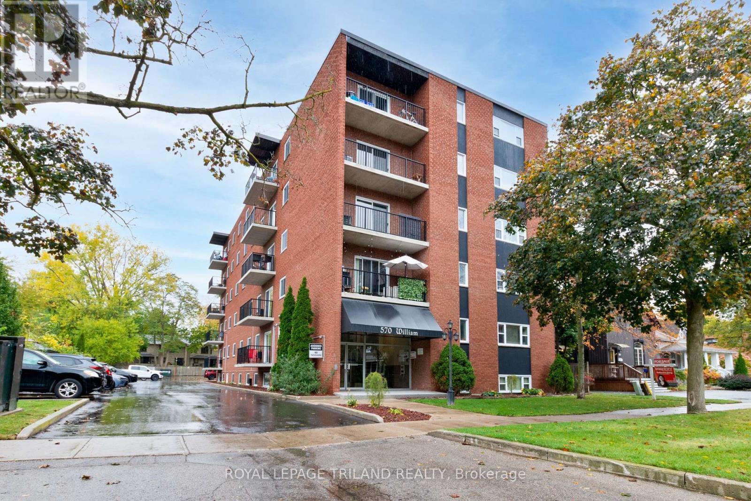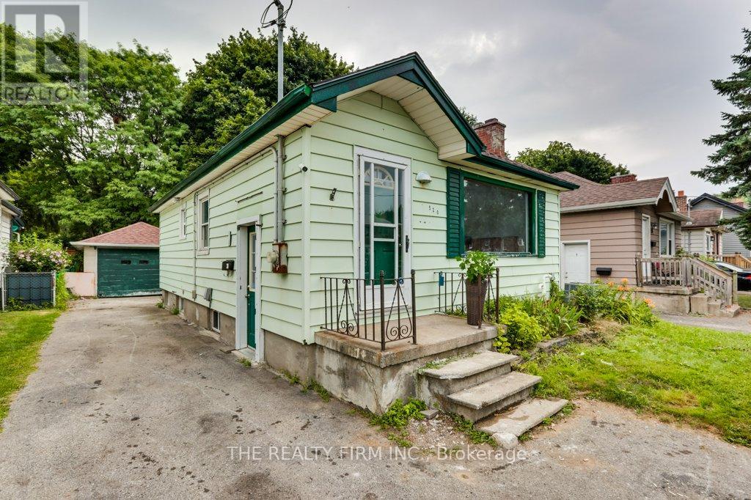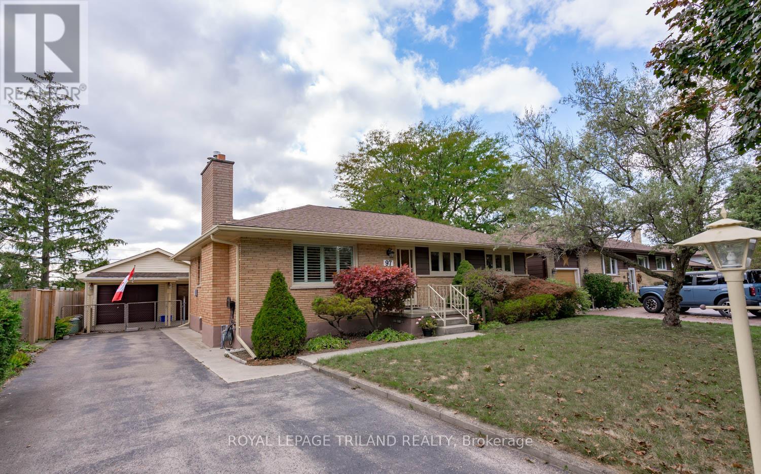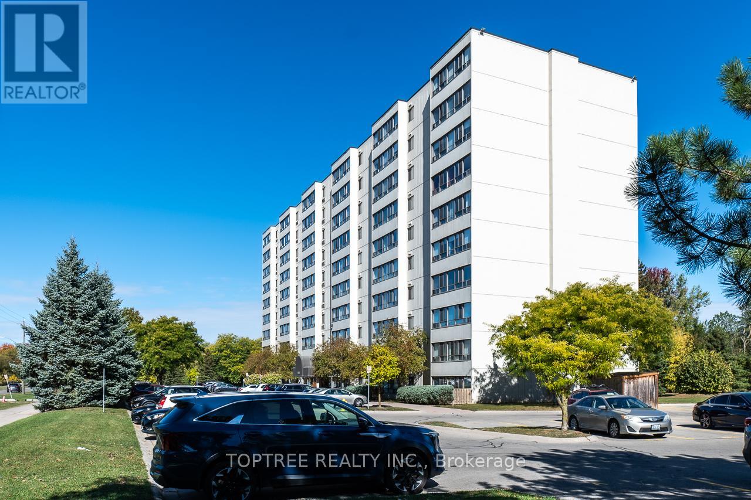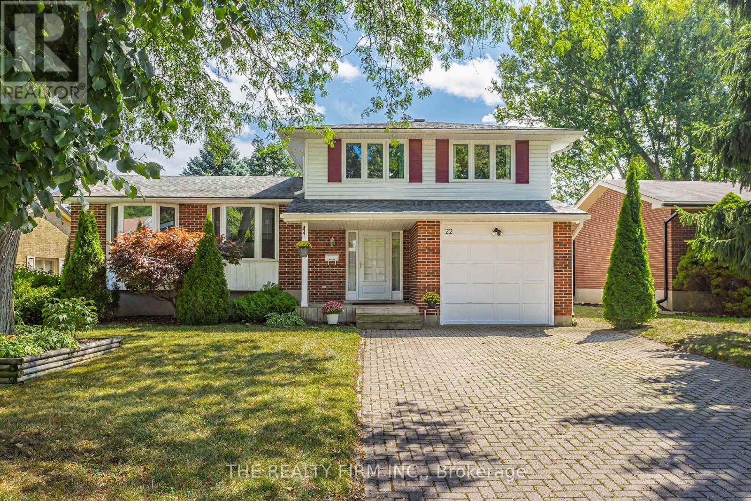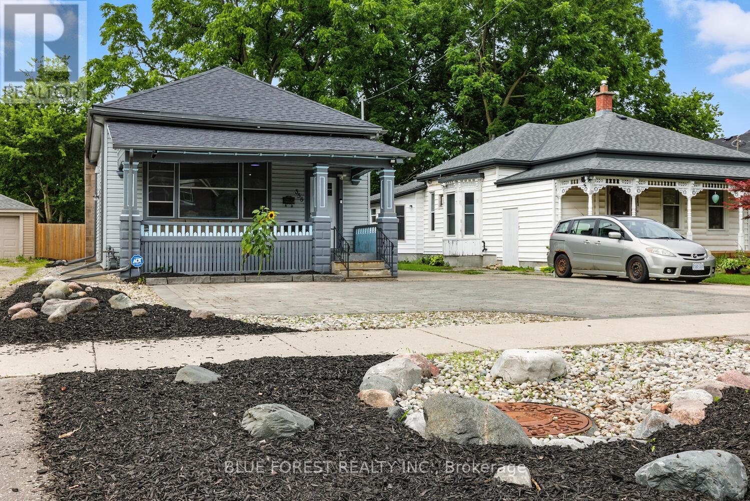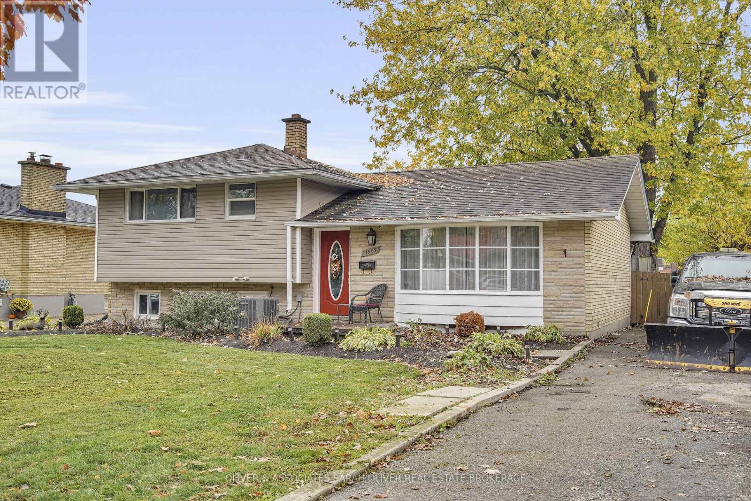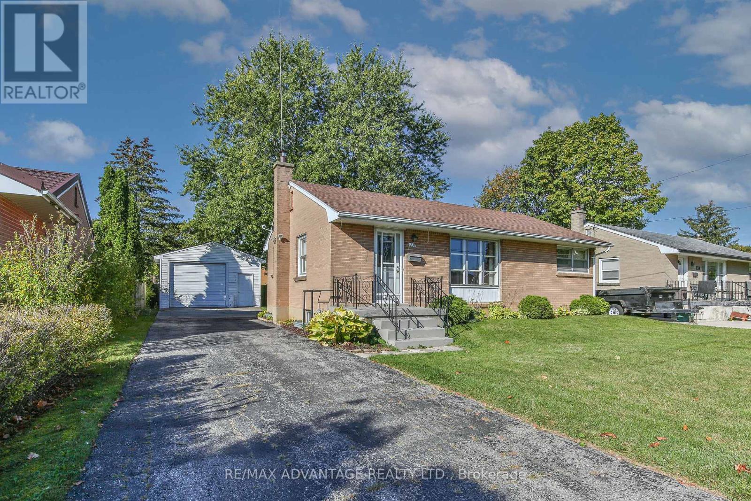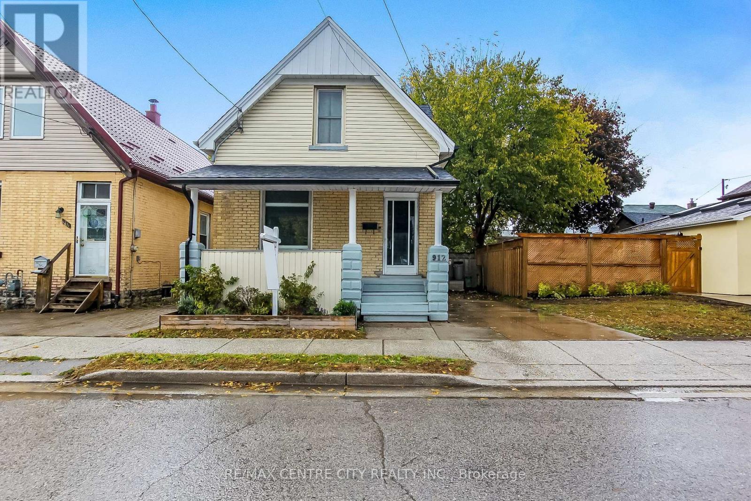- Houseful
- ON
- London
- Huron Heights
- 387 Regal Dr
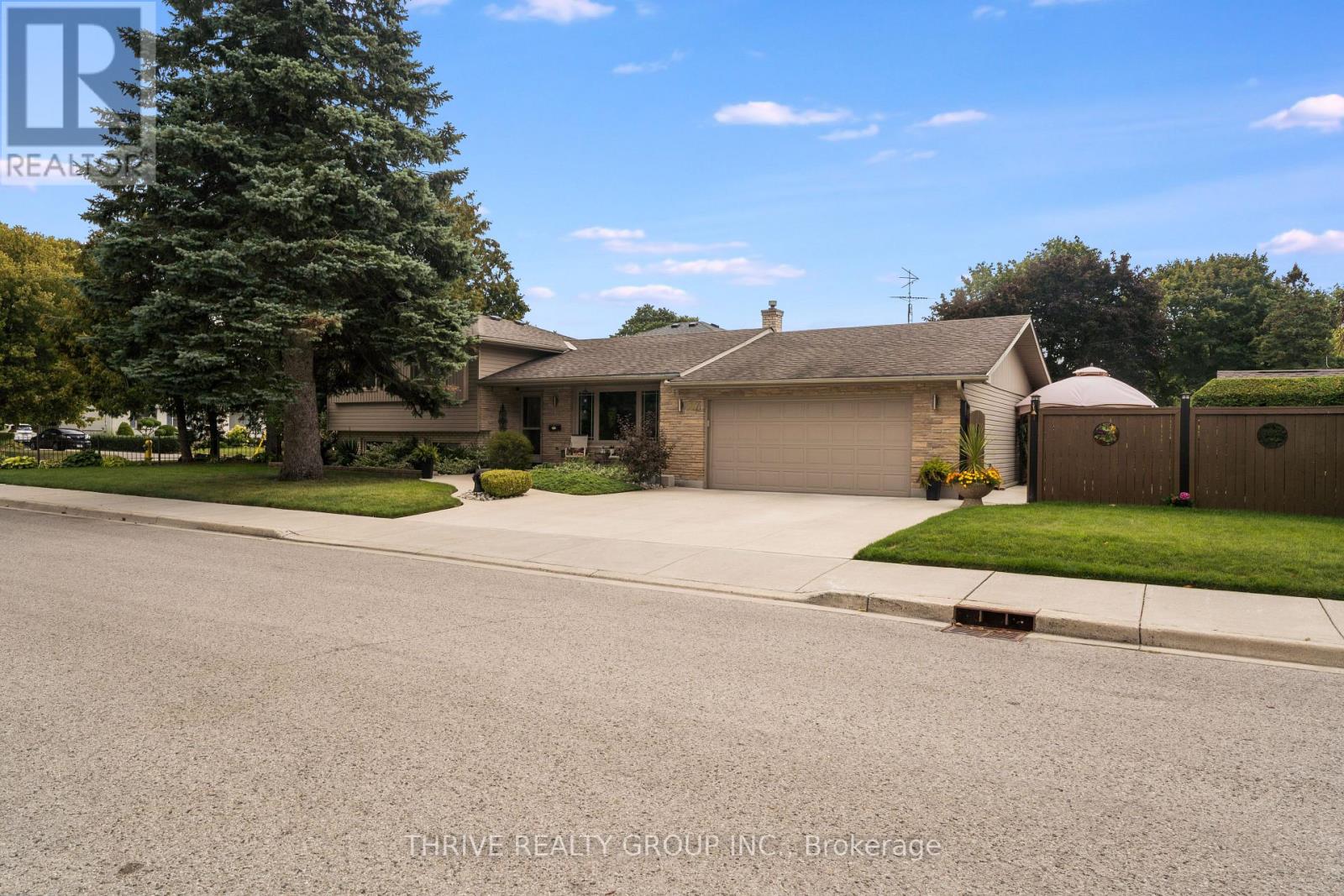
Highlights
This home is
34%
Time on Houseful
45 Days
Home features
Garage
School rated
4.9/10
London
-0.48%
Description
- Time on Houseful45 days
- Property typeSingle family
- Neighbourhood
- Median school Score
- Mortgage payment
A must-see! This 3+1 bedroom, 2 bathroom side split sits on a desirable corner lot with fantastic curb appeal. Inside, you'll find updated modern cabinets, countertops, flooring, and stylish bathroom finishes.The light-filled lower level offers a bright and versatile living room or entertaining space, along with a second bathroom and an additional bedroom. An oversized attached garage has space for two cars plus a workshop at the back - ideal for contractors, hobbyists, or auto enthusiasts. Out back, enjoy a beautifully finished concrete patio that wraps around to the side yard - the perfect spot to relax, entertain, or easily add a hot tub. Don't miss your chance to see this one - schedule your showing today! (id:63267)
Home overview
Amenities / Utilities
- Cooling Central air conditioning
- Heat source Natural gas
- Heat type Forced air
- Sewer/ septic Sanitary sewer
Exterior
- # parking spaces 4
- Has garage (y/n) Yes
Interior
- # full baths 1
- # half baths 1
- # total bathrooms 2.0
- # of above grade bedrooms 4
Location
- Subdivision East a
Lot/ Land Details
- Lot desc Landscaped
Overview
- Lot size (acres) 0.0
- Listing # X12390978
- Property sub type Single family residence
- Status Active
Rooms Information
metric
- Bedroom 2.81m X 3.86m
Level: Lower - Bathroom 2.02m X 1.65m
Level: Lower - Family room 8.09m X 3.33m
Level: Lower - Dining room 3.03m X 3.71m
Level: Main - Living room 6.02m X 3.9m
Level: Main - Kitchen 3.7m X 2.86m
Level: Main - Recreational room / games room 5.39m X 4.29m
Level: Sub Basement - Laundry 1.55m X 3.33m
Level: Sub Basement - 2nd bedroom 3.33m X 3.71m
Level: Upper - 3rd bedroom 2.88m X 3.18m
Level: Upper - Bathroom 2.03m X 2.88m
Level: Upper - Primary bedroom 3.33m X 4.24m
Level: Upper
SOA_HOUSEKEEPING_ATTRS
- Listing source url Https://www.realtor.ca/real-estate/28834895/387-regal-drive-london-east-east-a-east-a
- Listing type identifier Idx
The Home Overview listing data and Property Description above are provided by the Canadian Real Estate Association (CREA). All other information is provided by Houseful and its affiliates.

Lock your rate with RBC pre-approval
Mortgage rate is for illustrative purposes only. Please check RBC.com/mortgages for the current mortgage rates
$-1,866
/ Month25 Years fixed, 20% down payment, % interest
$
$
$
%
$
%

Schedule a viewing
No obligation or purchase necessary, cancel at any time
Nearby Homes
Real estate & homes for sale nearby

