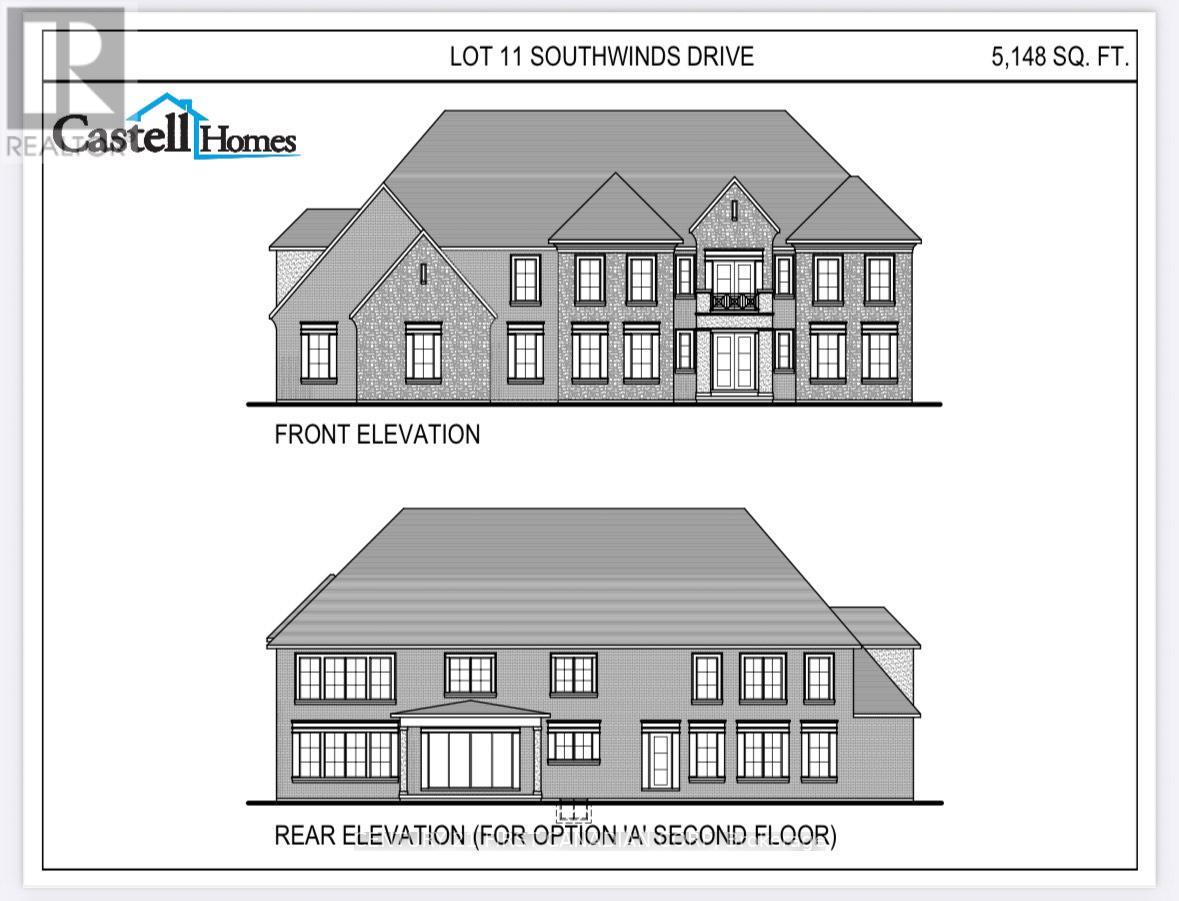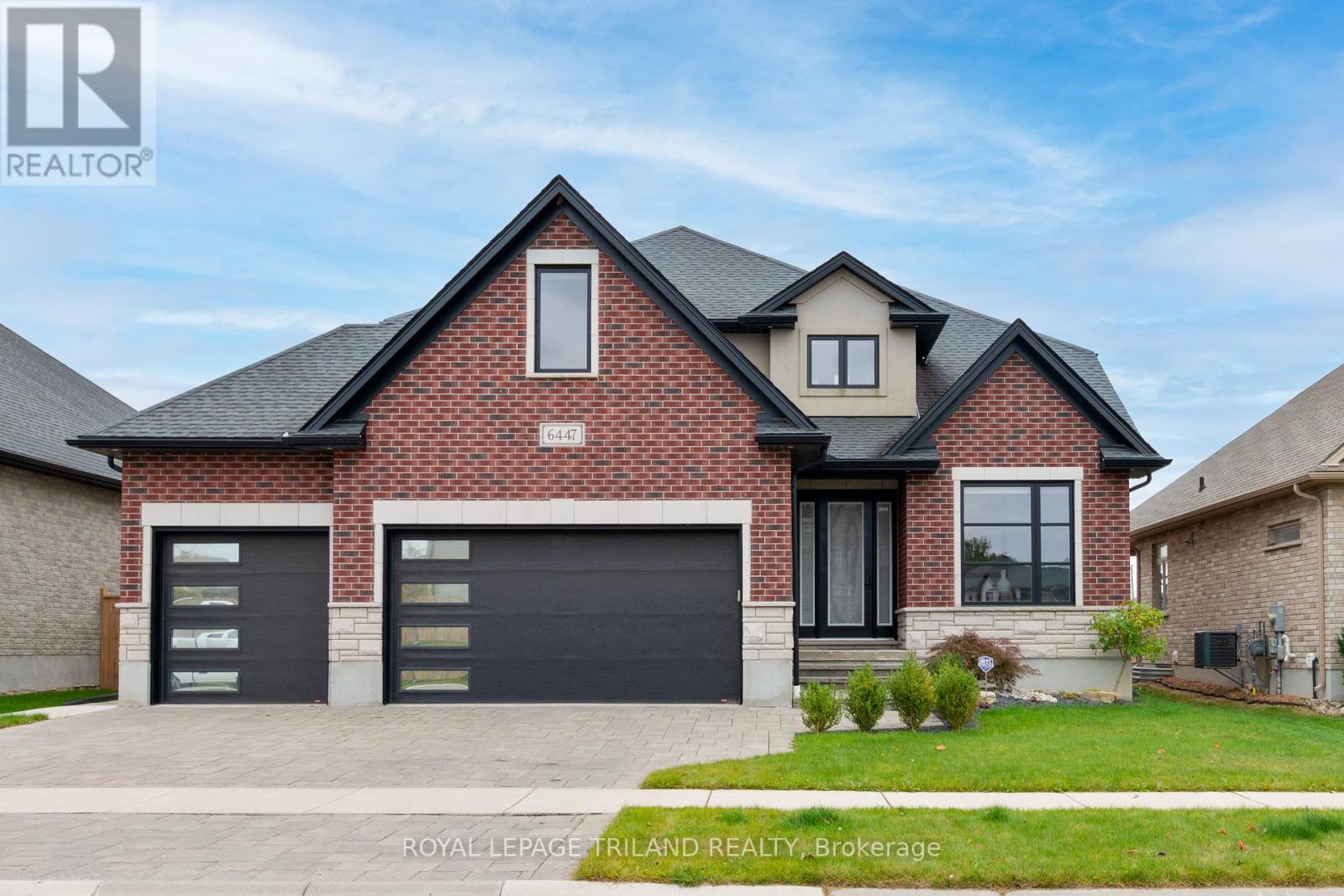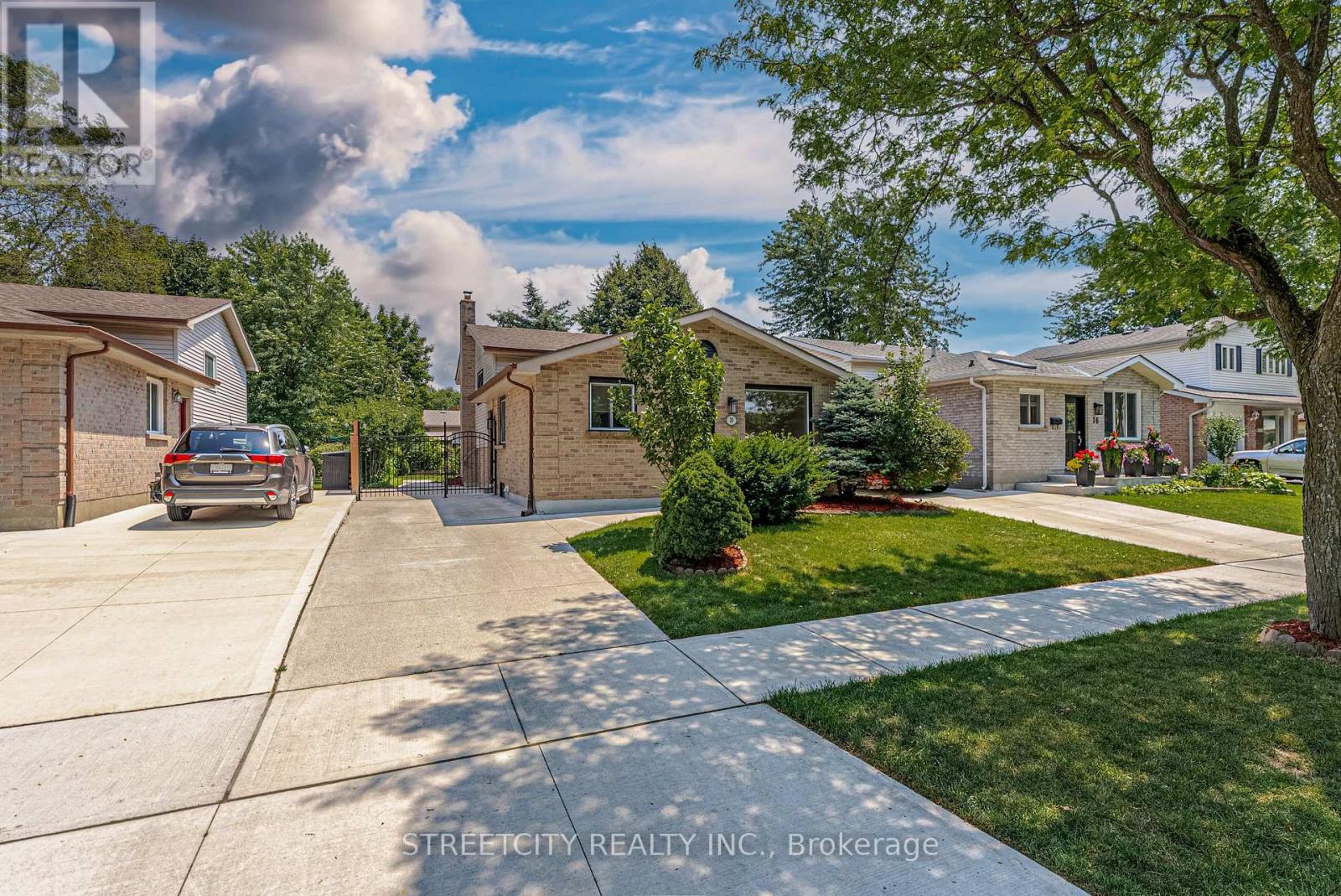- Houseful
- ON
- London
- Sharon Creek
- 3870 S Winds Dr

Highlights
Description
- Time on Houseful118 days
- Property typeSingle family
- Neighbourhood
- Median school Score
- Mortgage payment
Now offering an exceptional estate home to be built at 3870 South Winds Drive in prestigious Lambeth. This is a rare opportunity to own a luxury residence on a premium 3/4 acre corner lot in one of London's most exclusive neighborhoods. A stately two-story home by Castell Homes will feature a triple-car garage, a covered back porch, and an expansive layout designed for elevated living. The main floor boasts a great room with gas fireplace, open-concept kitchen with dual islands, breakfast area, formal dining room, home office, massive walk-in pantry, mudroom with garage access, main floor laundry, and a 2-piece powder room. The upper level includes a spacious primary suite with five-piece ensuite and walk-in closet, plus three additional bedrooms, one with its own ensuite and walk-in, and two sharing a semi-ensuite. A generous games room and second laundry room complete the second floor, with two layout options available. Unfinished basement offers ample potential. Located in a community known for its upscale homes, mature trees, and refined atmosphere, this lot combines the peace of a suburban enclave with easy access to the amenities of southwest London. Minutes from top-rated schools, boutique shopping, golf courses, parks, and Highway 402. A perfect blend of luxury, function, and location, welcome to Lambeth living at its finest. (id:63267)
Home overview
- Cooling Central air conditioning
- Heat source Natural gas
- Heat type Forced air
- Sewer/ septic Septic system
- # total stories 2
- # parking spaces 13
- Has garage (y/n) Yes
- # full baths 3
- # half baths 1
- # total bathrooms 4.0
- # of above grade bedrooms 4
- Has fireplace (y/n) Yes
- Community features Community centre
- Subdivision South v
- Lot size (acres) 0.0
- Listing # X12243601
- Property sub type Single family residence
- Status Active
- Laundry 2.87m X 3.2m
Level: 2nd - Primary bedroom 6.3m X 3.84m
Level: 2nd - Games room 7.39m X 10.49m
Level: 2nd - 3rd bedroom 4.57m X 3.53m
Level: 2nd - 2nd bedroom 4.52m X 3.89m
Level: 2nd - 4th bedroom 3.35m X 4.57m
Level: 2nd - Eating area 4.06m X 6.1m
Level: Main - Kitchen 4.78m X 7.29m
Level: Main - Pantry 2.44m X 4.11m
Level: Main - Mudroom 2.44m X 4.5m
Level: Main - Dining room 5.18m X 3.51m
Level: Main - Great room 6.1m X 5.89m
Level: Main - Office 4.27m X 3.38m
Level: Main
- Listing source url Https://www.realtor.ca/real-estate/28517247/3870-south-winds-drive-london-south-south-v-south-v
- Listing type identifier Idx

$-6,666
/ Month












