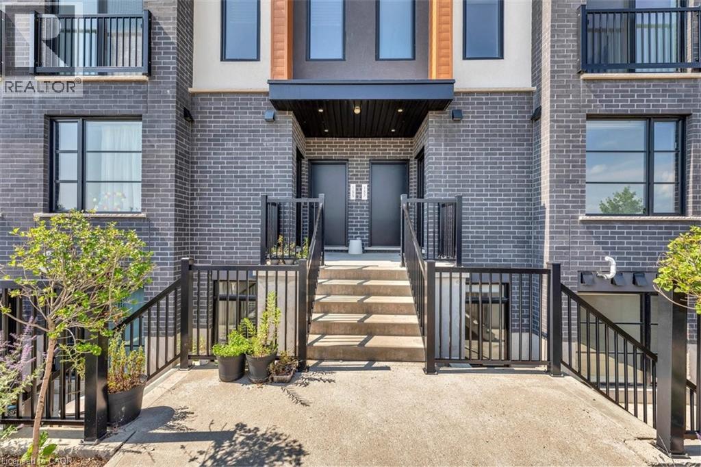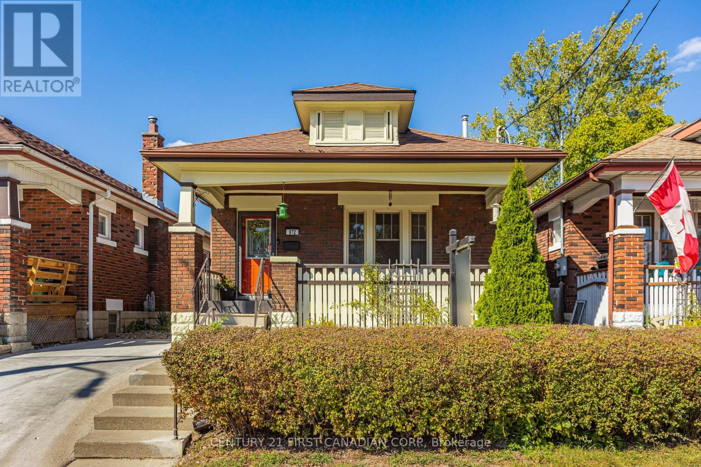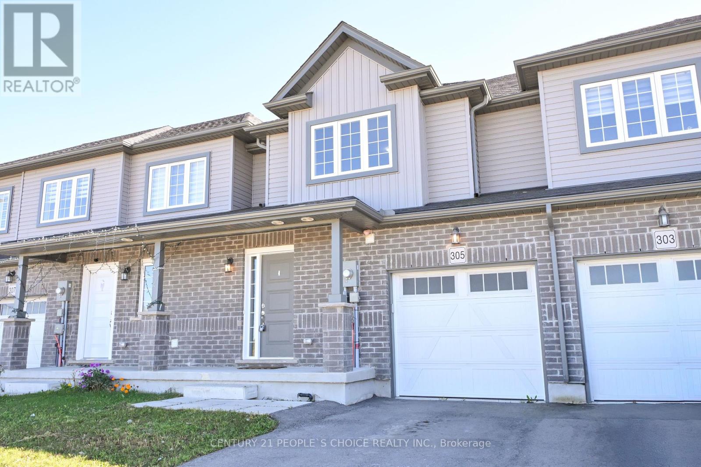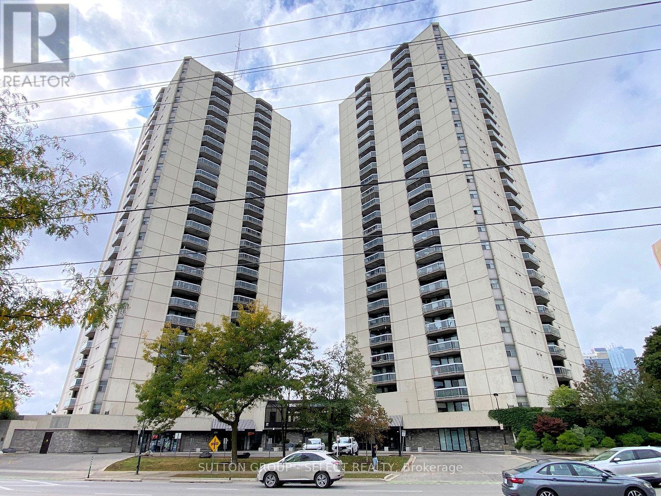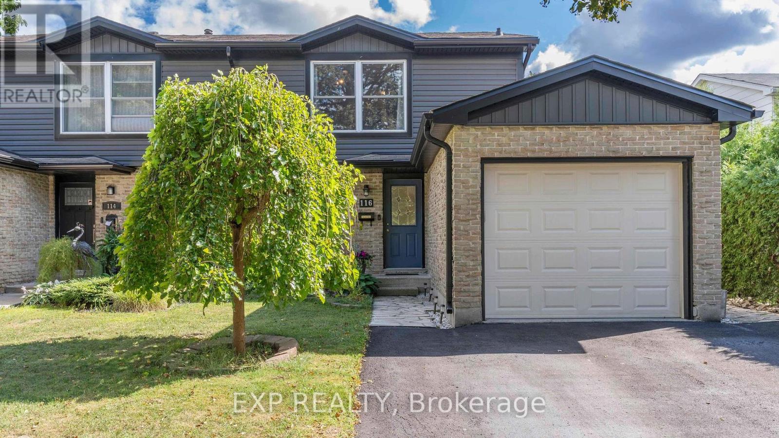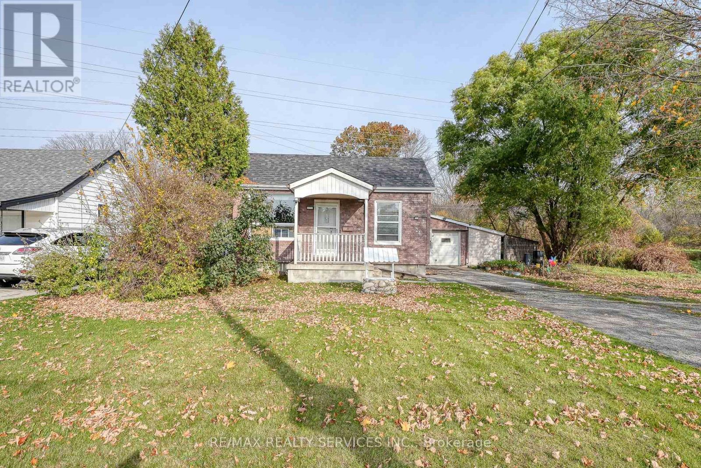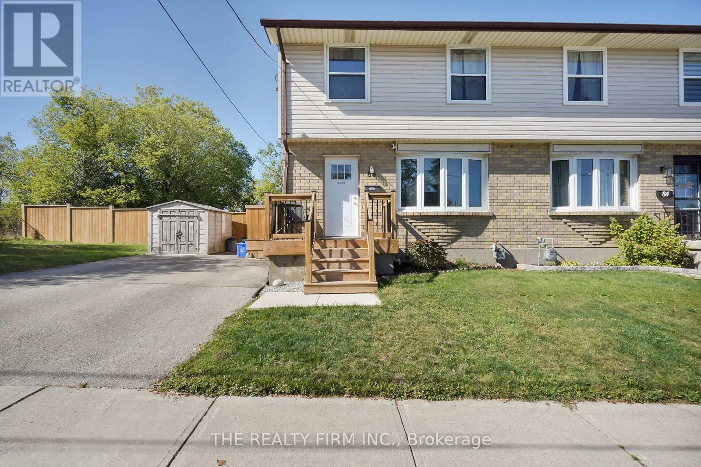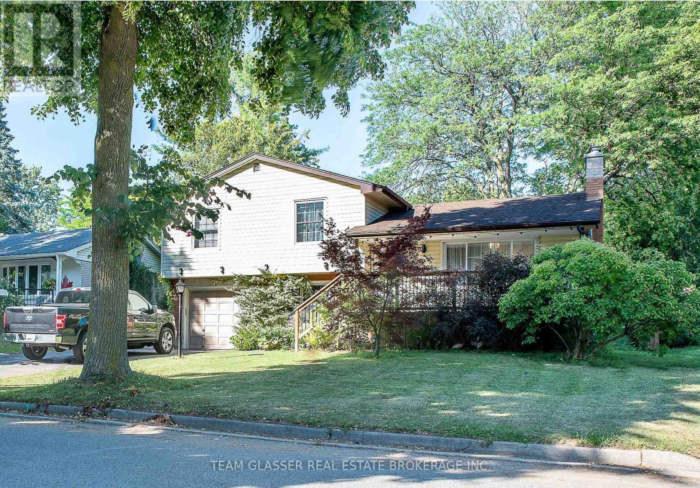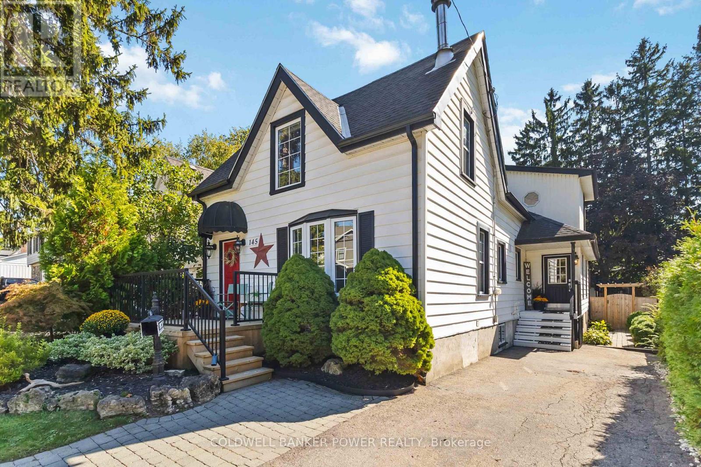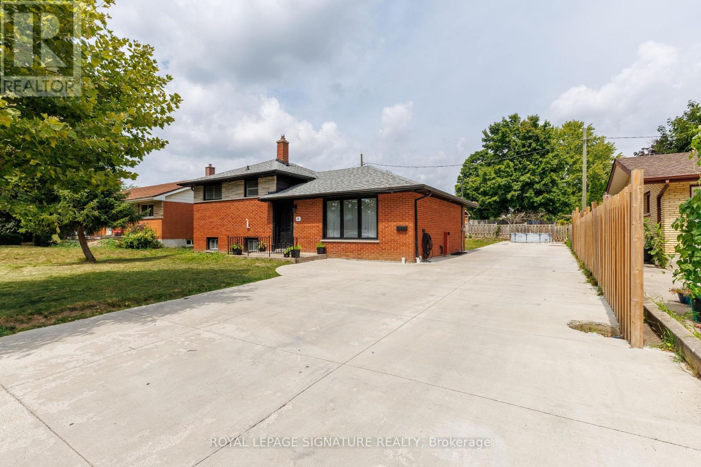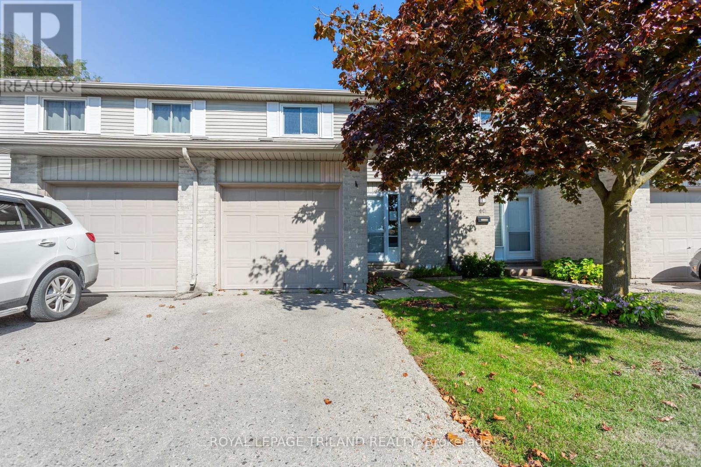
Highlights
Description
- Time on Housefulnew 4 hours
- Property typeSingle family
- Neighbourhood
- Median school Score
- Mortgage payment
Step into this beautifully renovated home and prepare to be impressed - every detail has been thoughtfully updated from top to bottom with no expense spared. Featuring brand new flooring and elegant crown moulding throughout, a new furnace and AC, and not one but two stunning kitchens, this home is truly move-in ready. The main level welcomes you with a stylish powder room, a spacious foyer, and a dream kitchen perfect for creating memorable meals, which can be enjoyed in the cozy dining area or the comfortable family room with direct access to a private backyard. Upstairs, you will find three generously sized bedrooms and a full, modern bathroom. The fully finished basement offers a fantastic additional living space, a two-piece bath, a rec room with plenty of seating. Nestled in a quiet, family-friendly neighborhood and conveniently located near all amenities, this property is a must-see and sure to leave a lasting impression. (id:63267)
Home overview
- Cooling Central air conditioning
- Heat source Electric
- Heat type Forced air
- # total stories 2
- # parking spaces 2
- Has garage (y/n) Yes
- # full baths 1
- # half baths 2
- # total bathrooms 3.0
- # of above grade bedrooms 4
- Has fireplace (y/n) Yes
- Community features Pet restrictions
- Subdivision South p
- Directions 2142886
- Lot size (acres) 0.0
- Listing # X12437539
- Property sub type Single family residence
- Status Active
- Bathroom 2.55m X 1.86m
Level: 2nd - Bedroom 2.77m X 3m
Level: 2nd - Primary bedroom 5.33m X 3.86m
Level: 2nd - Bedroom 3.07m X 3.02m
Level: 2nd - Bathroom 2.05m X 1.86m
Level: Basement - Family room 3.86m X 5.79m
Level: Basement - Kitchen 3.63m X 2.46m
Level: Basement - Foyer 2.11m X 2.01m
Level: Main - Kitchen 3.3m X 2.9m
Level: Main - Laundry 1.63m X 1.85m
Level: Main - Family room 4.04m X 3.25m
Level: Main - Dining room 3.25m X 2.24m
Level: Main
- Listing source url Https://www.realtor.ca/real-estate/28934971/39-30-clarendon-crescent-london-south-south-p-south-p
- Listing type identifier Idx

$-861
/ Month

