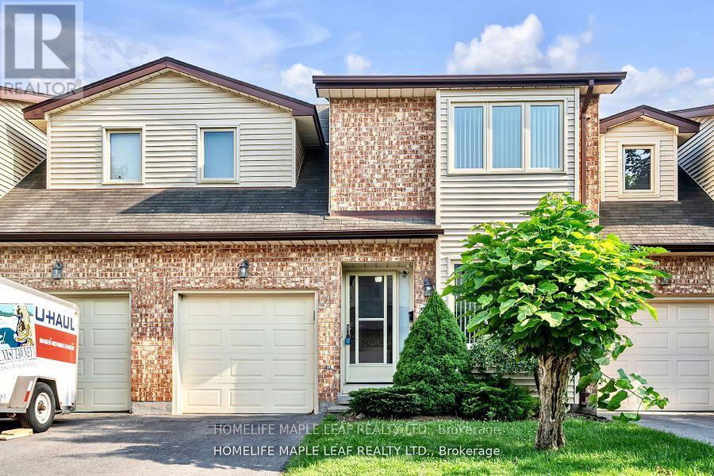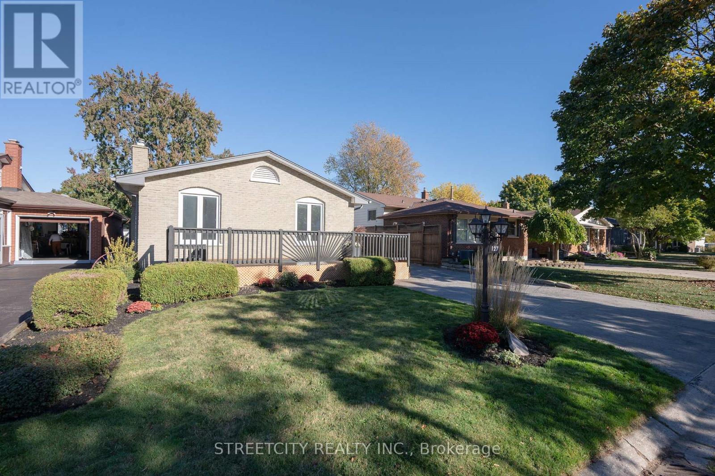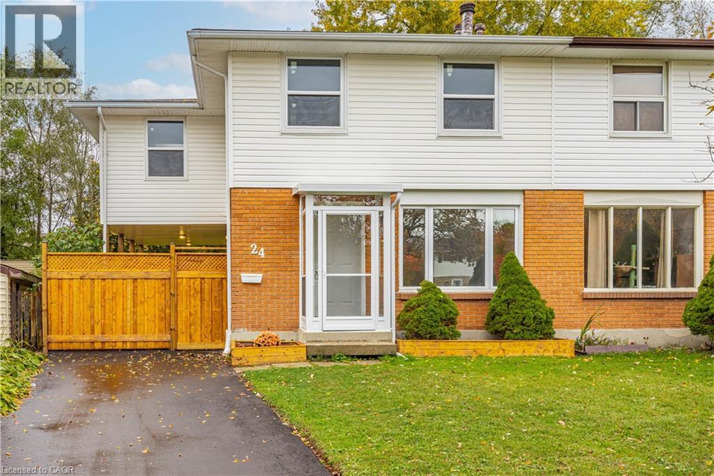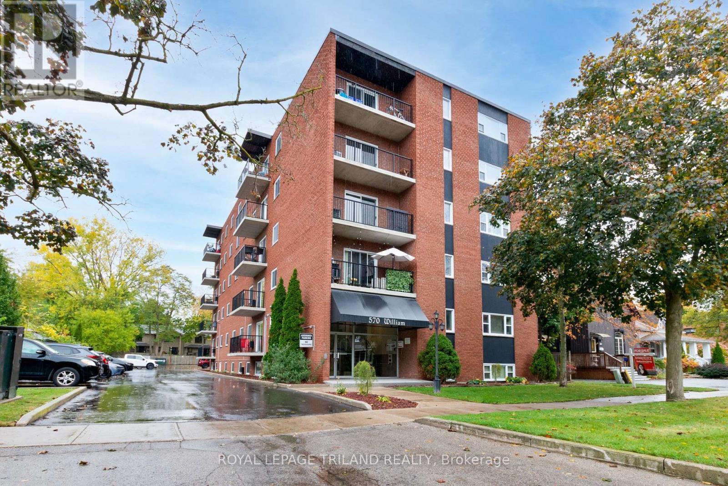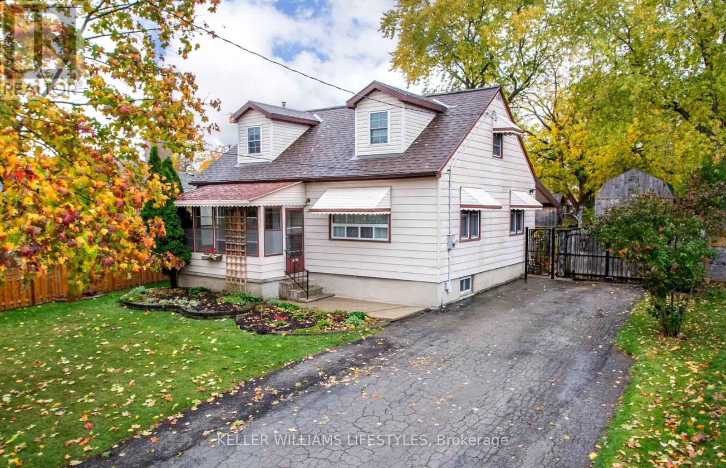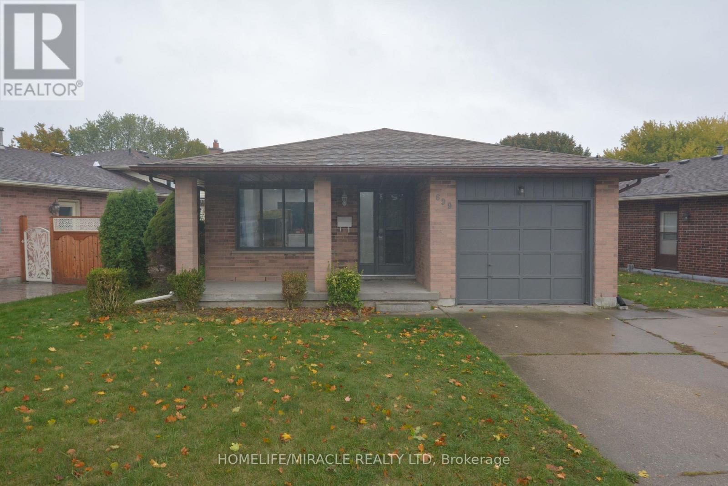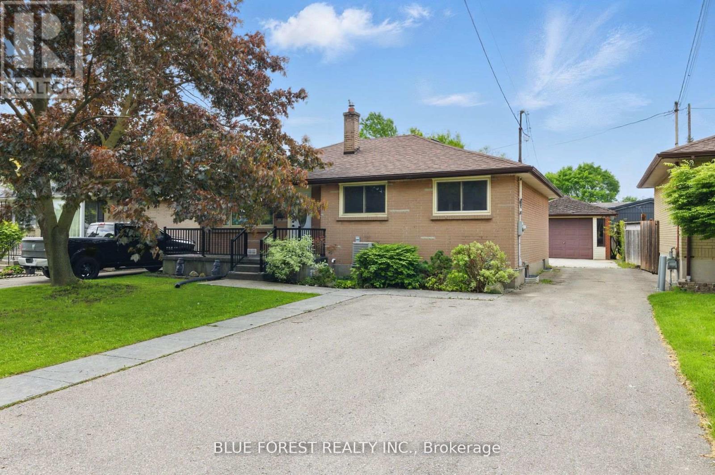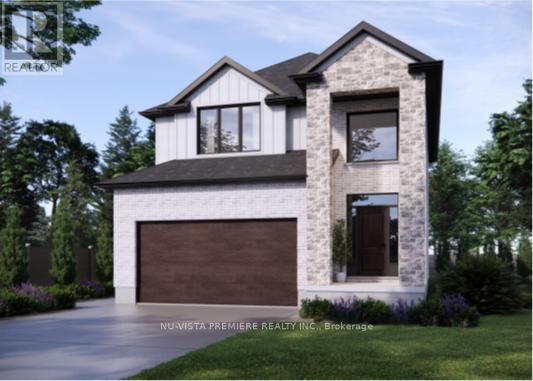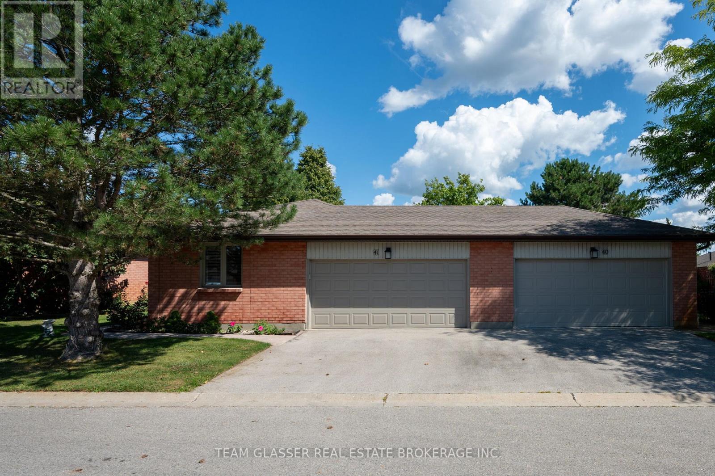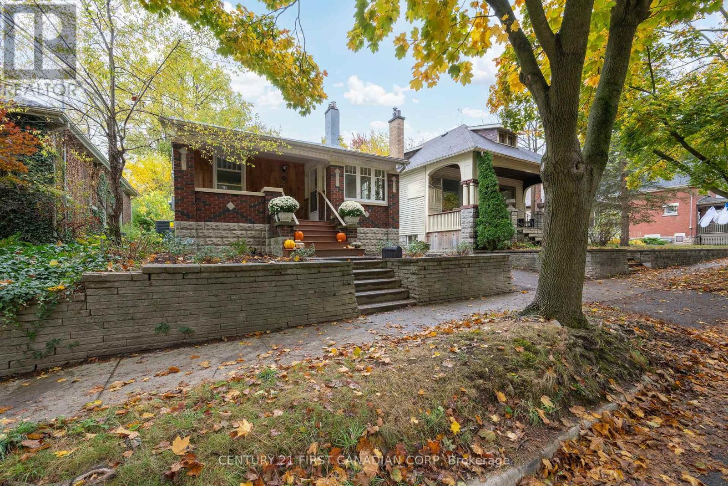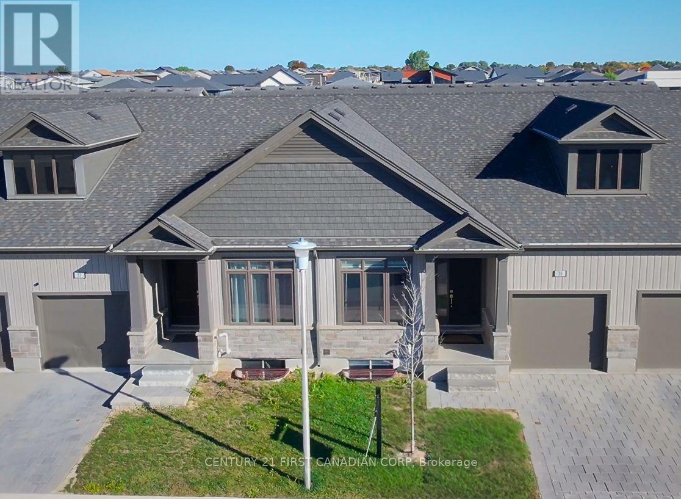
Highlights
Description
- Time on Houseful45 days
- Property typeSingle family
- StyleBungalow
- Neighbourhood
- Median school Score
- Mortgage payment
Welcome to this thoughtfully designed 2+1 bedroom, 3-bath bungalow-style townhome that combines the ease of single-storey living with the comfort of a fully finished basement. This home is perfect for those looking to downsize without compromise, retirees seeking convenience, or professionals who value low-maintenance living over climbing stairs. The main floor features a bright open-concept layout with hardwood floors, a modern kitchen with quartz counters, and a cozy dinette that flows into the spacious living area ideal for relaxing or entertaining. The primary suite includes a walk-in closet and private 3-piece ensuite, while a second bedroom and full bath provide flexibility for family or guests. Downstairs, a large rec room, third bedroom, and another full bath create the perfect retreat for visiting family, a home office, or hobbies. With an attached garage and quality finishes, this home offers a blend of style and function. Located minutes from Hwy 401, schools, parks, and shopping, it delivers the lock-and-leave lifestyle of a condo with the space and privacy of a home. (id:63267)
Home overview
- Cooling Central air conditioning
- Heat source Natural gas
- Heat type Forced air
- # total stories 1
- # parking spaces 2
- Has garage (y/n) Yes
- # full baths 3
- # total bathrooms 3.0
- # of above grade bedrooms 3
- Community features Pets allowed with restrictions
- Subdivision South u
- Lot size (acres) 0.0
- Listing # X12392730
- Property sub type Single family residence
- Status Active
- 3rd bedroom 3.86m X 2.67m
Level: Basement - Recreational room / games room 9.8m X 7.55m
Level: Basement - 2nd bedroom 3.66m X 2.74m
Level: Main - Living room 6.5m X 3.867m
Level: Main - Primary bedroom 4.7m X 3.71m
Level: Main - Kitchen 3.51m X 2.44m
Level: Main
- Listing source url Https://www.realtor.ca/real-estate/28838622/39-745-chelton-road-london-south-south-u-south-u
- Listing type identifier Idx

$-1,186
/ Month

