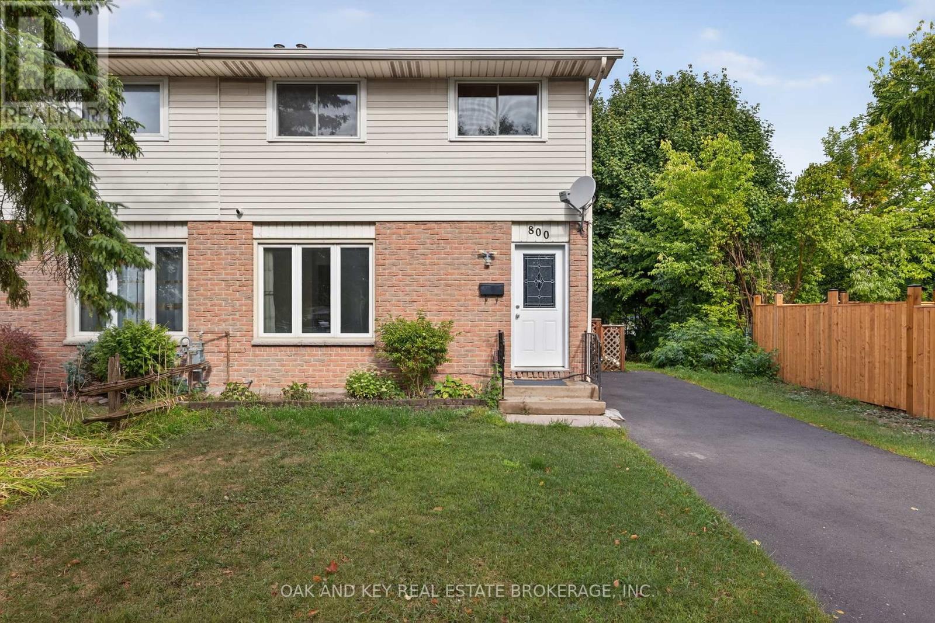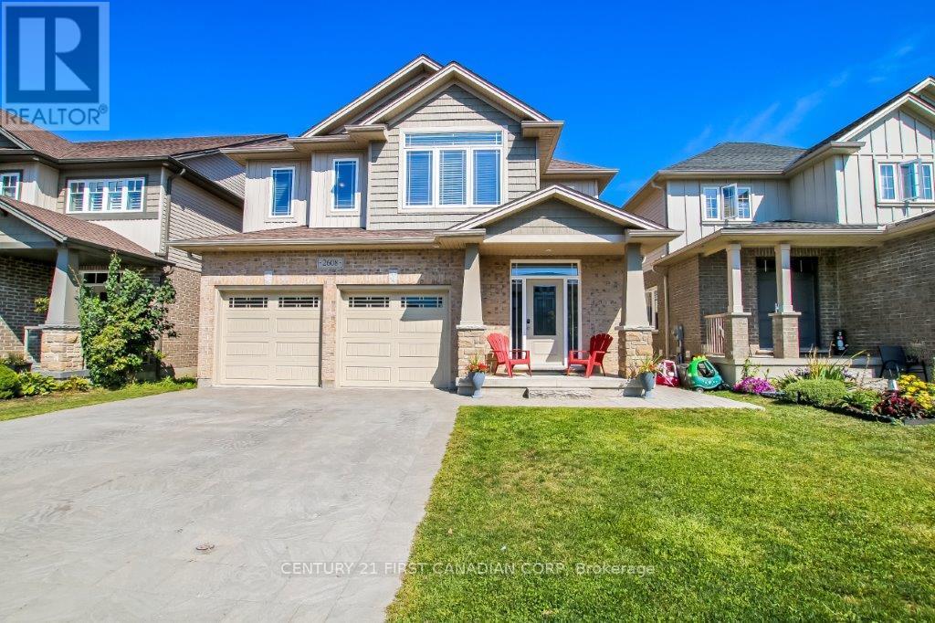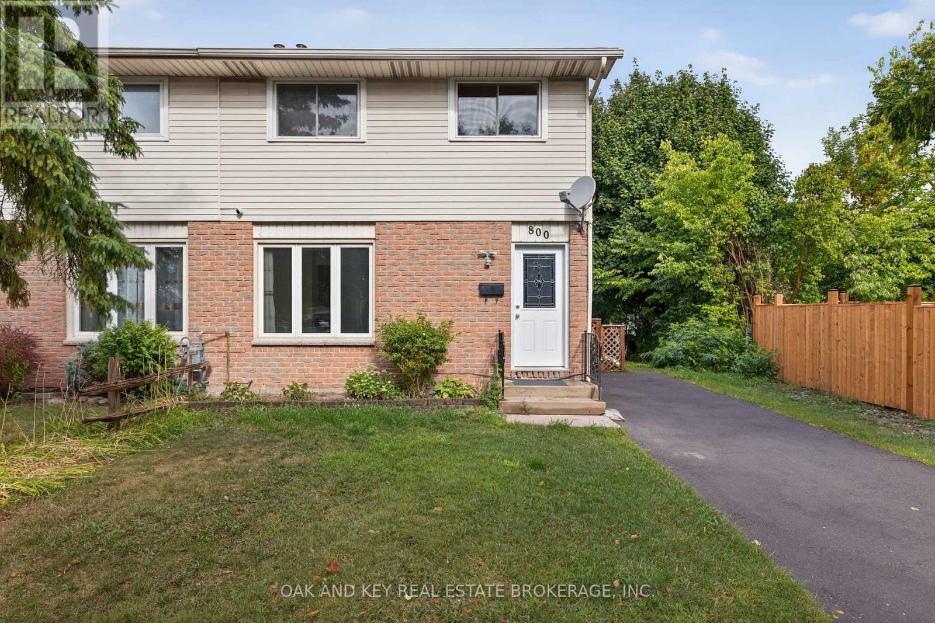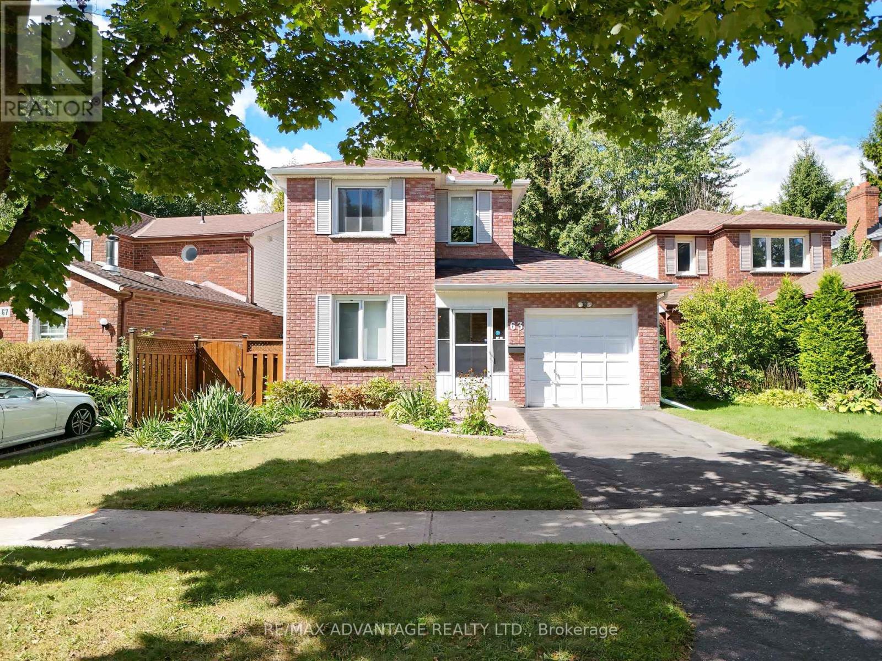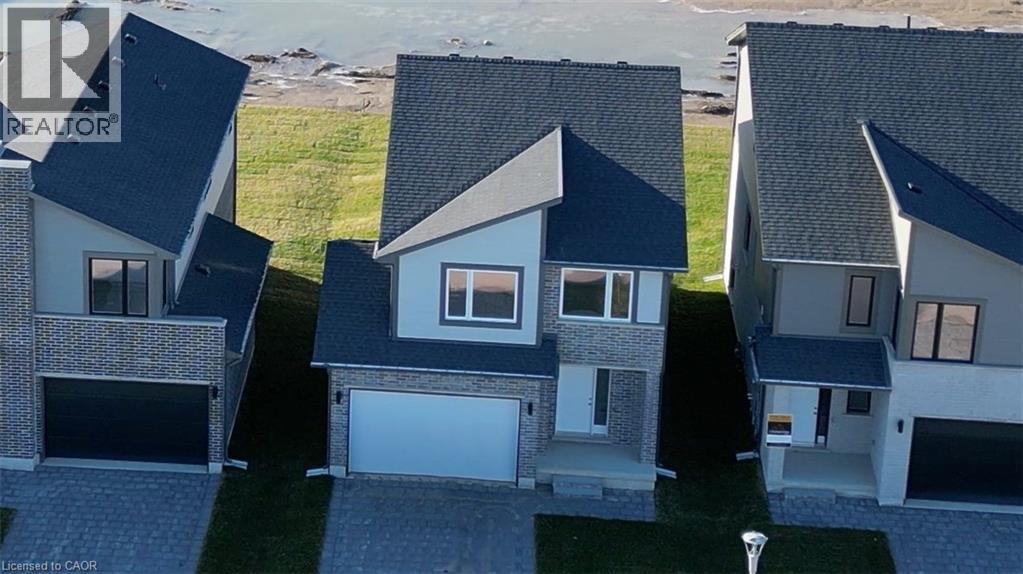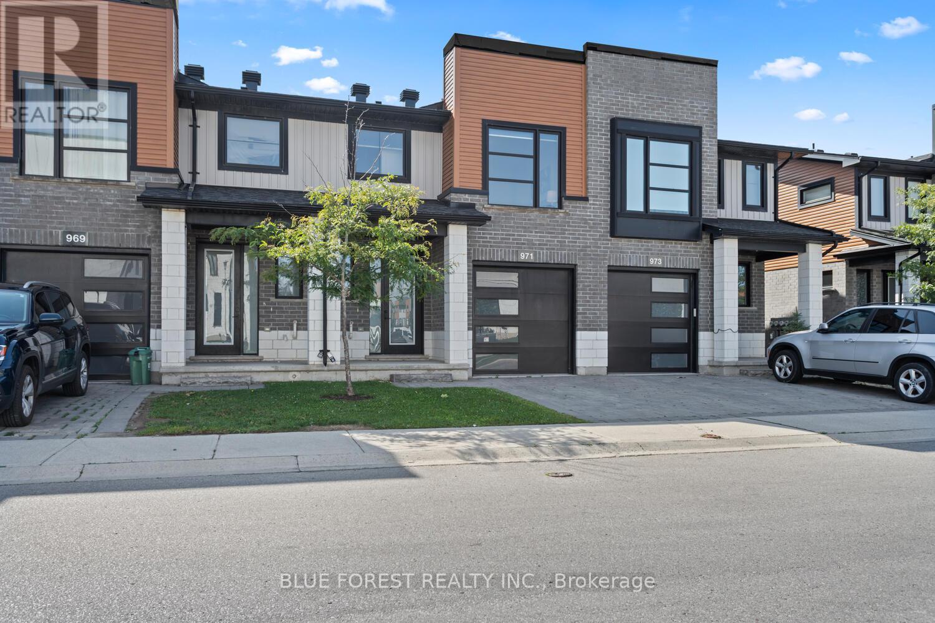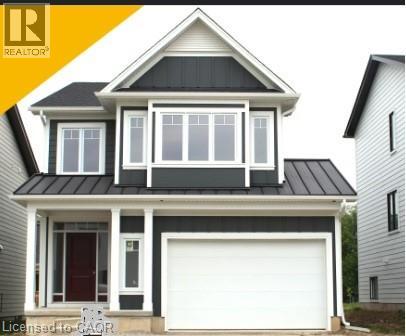- Houseful
- ON
- London
- Huron Heights
- 39 Adrians Way
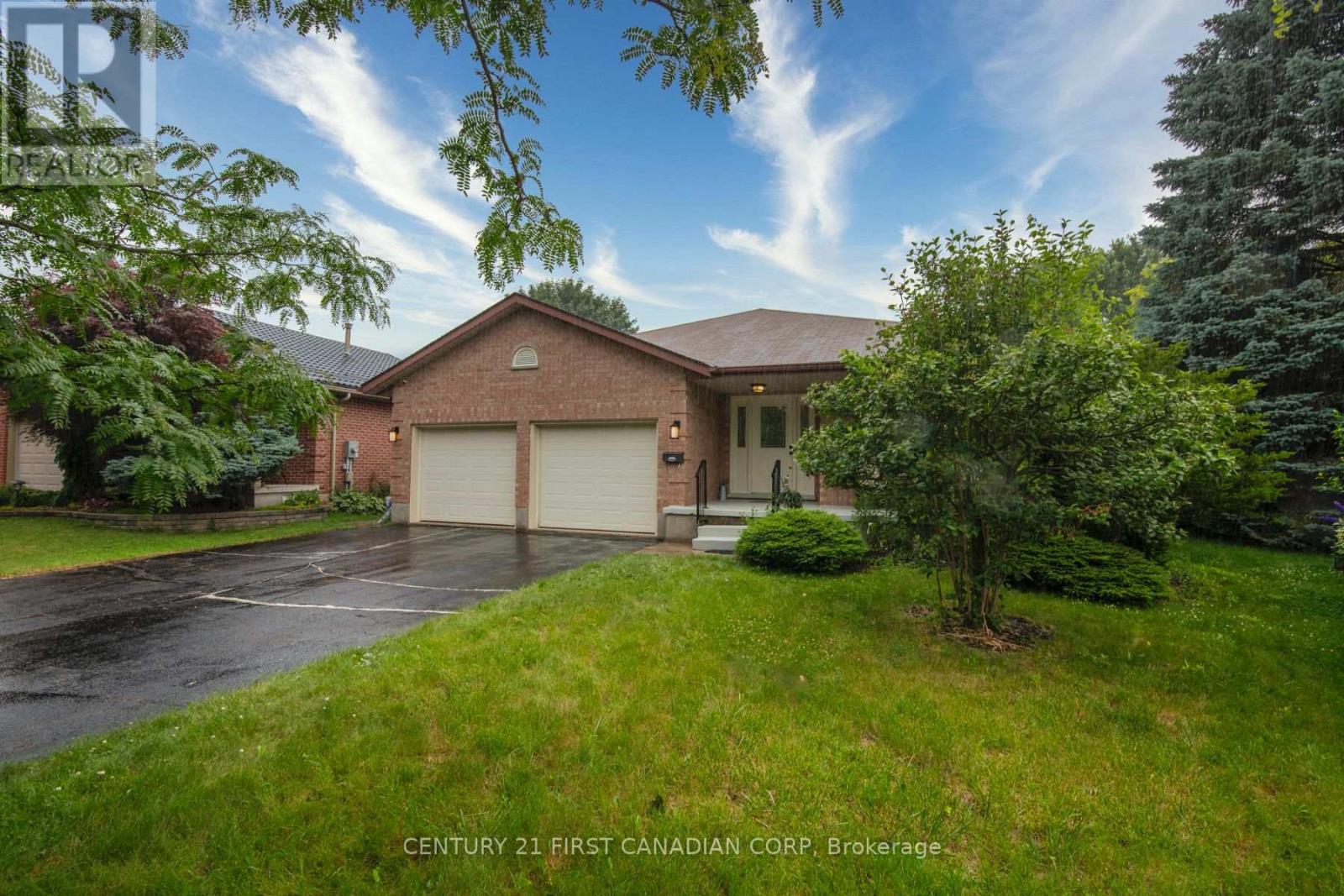
Highlights
Description
- Time on Houseful70 days
- Property typeSingle family
- StyleBungalow
- Neighbourhood
- Median school Score
- Mortgage payment
Welcome to 30 Adrians Way, a beautifully maintained, custom-built ranch located in one of Northeast London's most desirable neighborhoods. Offering approximately 2,300 sq. ft on the main level, this spacious home features hardwood flooring throughout the living room, family room, dining room, and all three bedrooms. The main floor boasts a large eat-in kitchen with ample cabinetry and counter space perfect for family meals and entertaining. You'll also find a convenient laundry room, a full bathroom with double vanities, and a generous primary bedroom complete with a 5-piece ensuite featuring a jetted tub, separate shower, and walk-in closet .Accessibility is a key feature of this home, designed with ease of mobility in mind .The fully finished basement offers exceptional versatility, featuring a second kitchen, two additional bedrooms, and a full 3-piece bathroom ideal for extended family living or an in-law suite setup. Step outside to enjoy the private, fenced backyard from the covered rear patio perfect for relaxing or hosting gatherings. With a double car garage, double driveway, and a mature lot, this home provides both space and comfort in one of London's prime locations (id:55581)
Home overview
- Cooling Central air conditioning
- Heat source Natural gas
- Heat type Forced air
- Sewer/ septic Sanitary sewer
- # total stories 1
- # parking spaces 4
- Has garage (y/n) Yes
- # full baths 3
- # half baths 1
- # total bathrooms 4.0
- # of above grade bedrooms 6
- Subdivision East d
- Directions 1985131
- Lot size (acres) 0.0
- Listing # X12250319
- Property sub type Single family residence
- Status Active
- Bedroom Measurements not available
Level: Lower - Bedroom Measurements not available
Level: Lower - Living room 4.74m X 3.35m
Level: Main - Bedroom 3.25m X 3.6m
Level: Main - Kitchen 6.09m X 4.26m
Level: Main - Bedroom Measurements not available
Level: Main - Bedroom Measurements not available
Level: Main - Bedroom 3.3m X 3.6m
Level: Main - Primary bedroom 4.72m X 3.65m
Level: Main - Dining room 4.21m X 3.63m
Level: Main - Bathroom Measurements not available
Level: Main - Family room 4.54m X 5.48m
Level: Main
- Listing source url Https://www.realtor.ca/real-estate/28531327/39-adrians-way-london-east-east-d-east-d
- Listing type identifier Idx

$-2,000
/ Month




