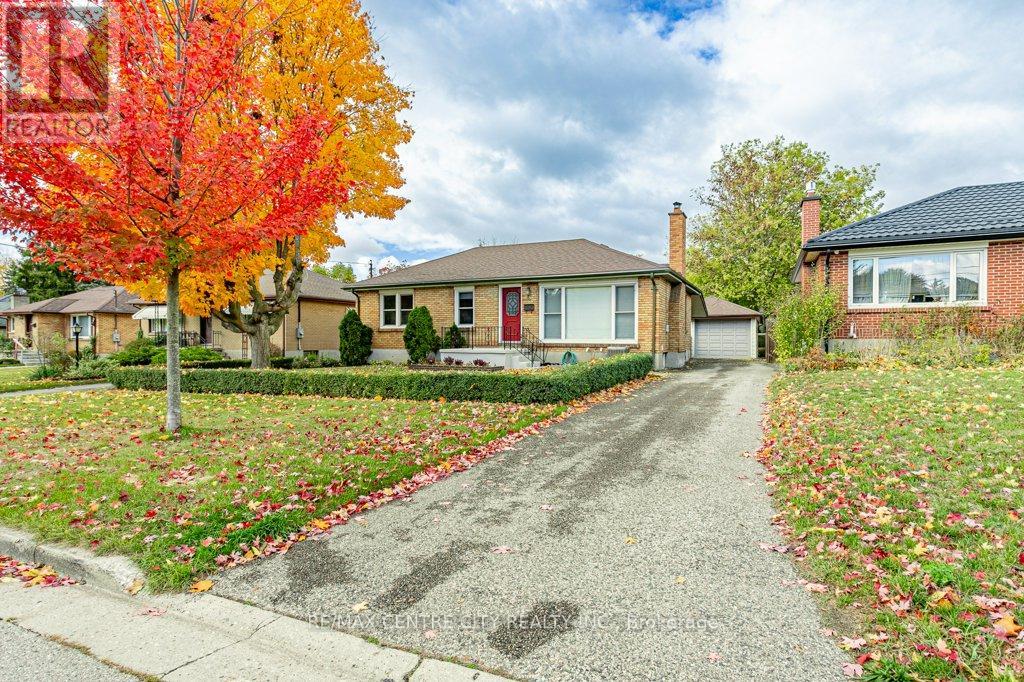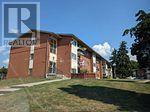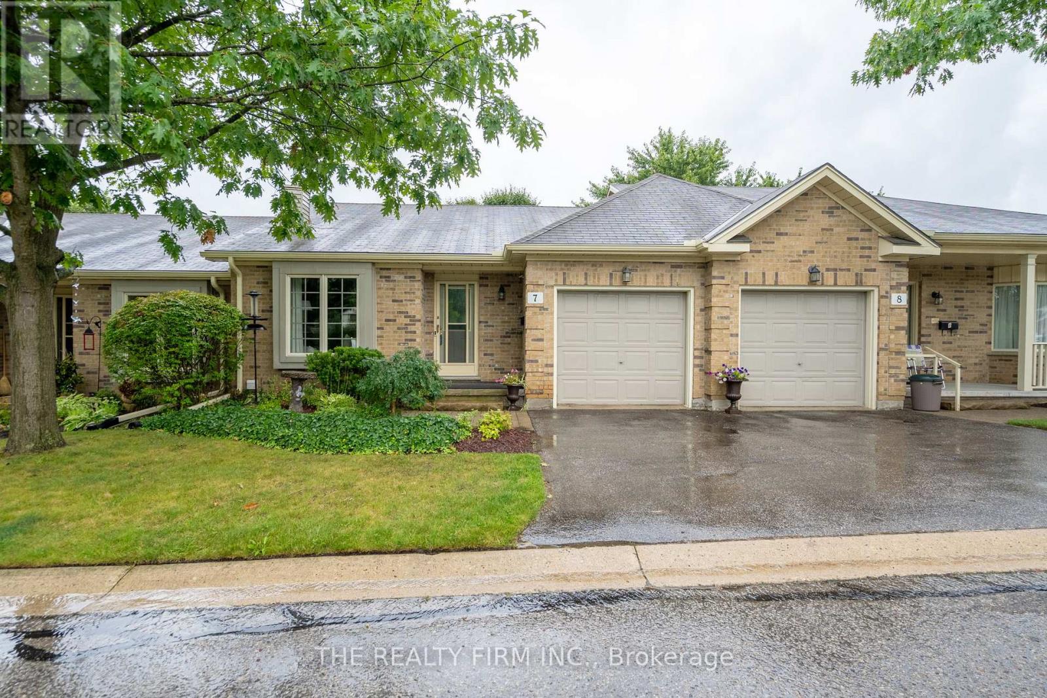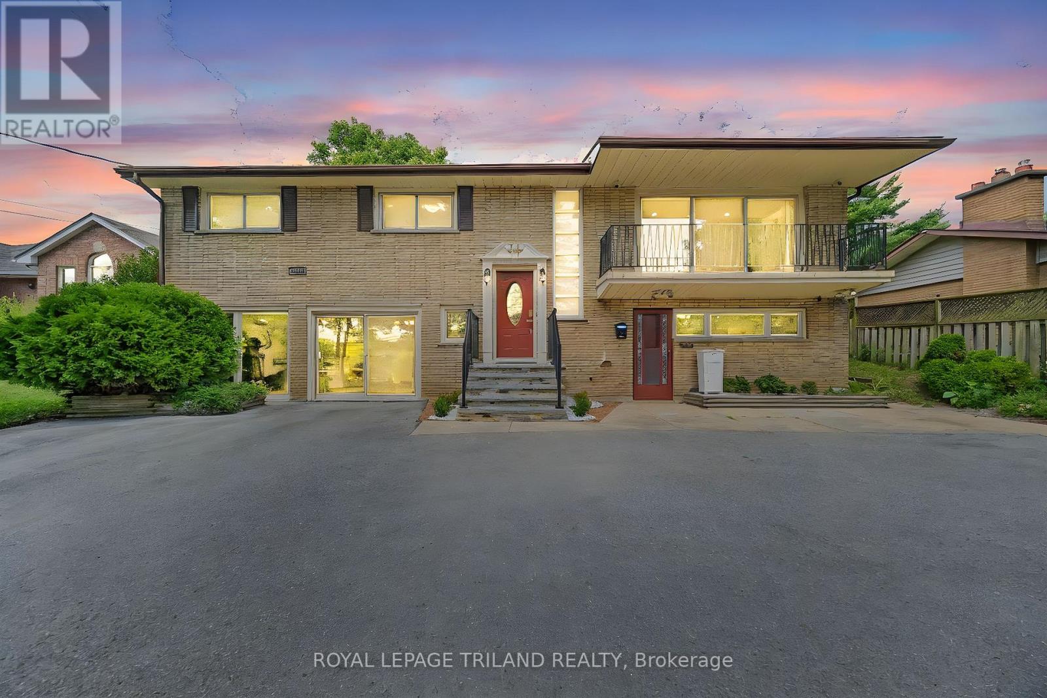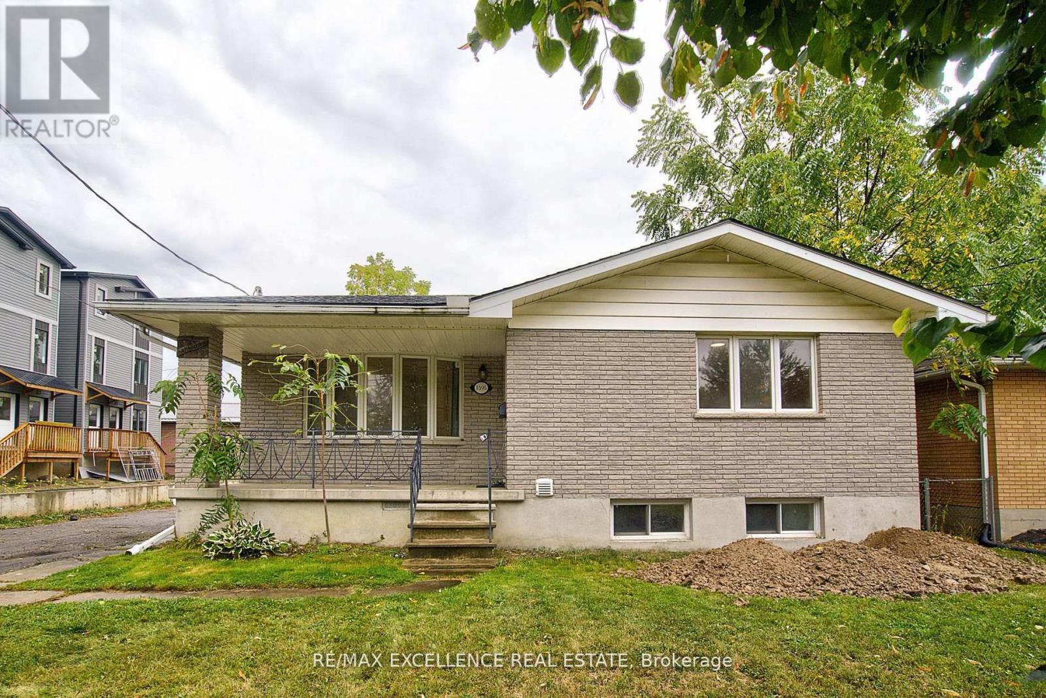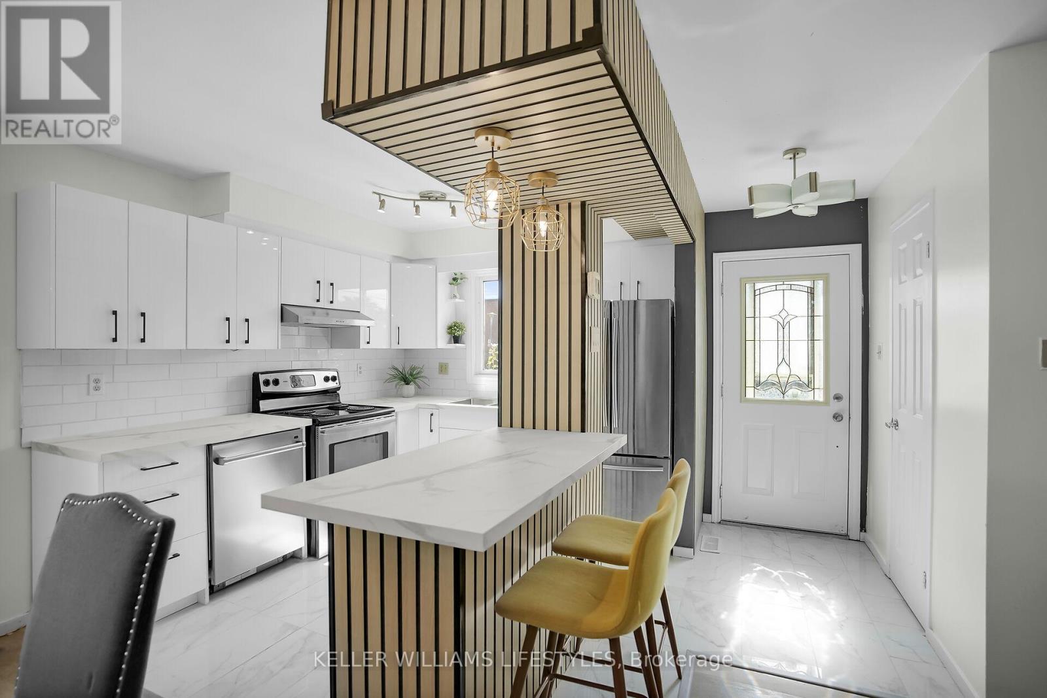- Houseful
- ON
- London
- Glen Cairn
- 39 Phair Cres
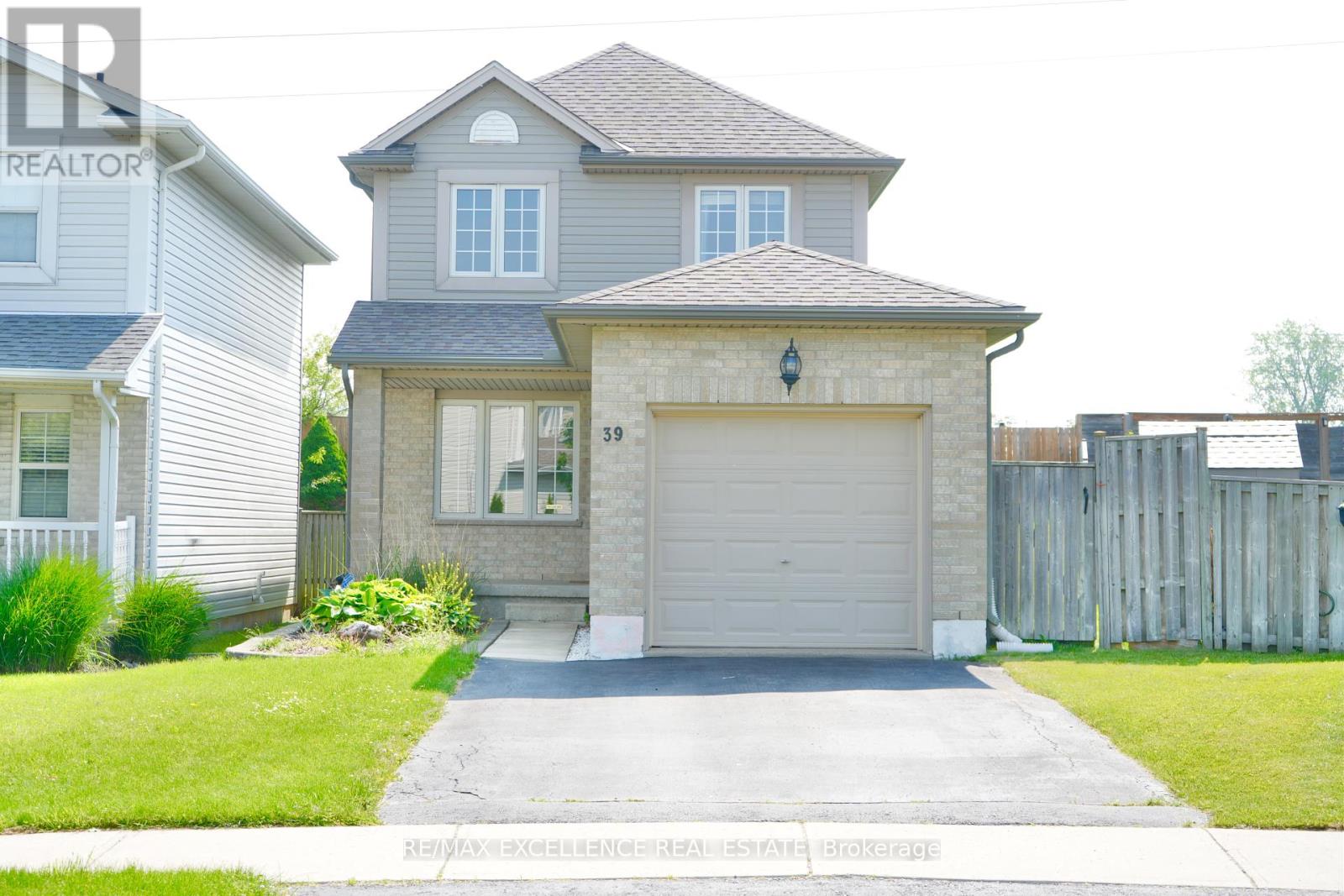
Highlights
Description
- Time on Housefulnew 10 hours
- Property typeSingle family
- Neighbourhood
- Median school Score
- Mortgage payment
Welcome to this bright and spacious two-story home located in the desirable Glen Cairn neighborhood. This property features a single-car attached garage with inside access, plus a private driveway that accommodates two additional vehicles. The main floor offers a welcoming layout with a generous living room just off the foyer. The open-concept design flows seamlessly into the dining area and a large, functional kitchen. From the dining space, patio doors lead out to a sizable deck, perfect for summer barbecues and entertaining guests. A convenient 2-piece bathroom completes the main level. Upstairs, you'll find a spacious primary bedroom along with two additional well-sized bedrooms. The updated 4-piece bathroom includes modern finishes and a large vanity with plenty of storage. The finished basement provides a versatile rec room, a den or office area, a well-appointed laundry room, a utility room, and a storage area, offering plenty of space to meet your needs. Outside, enjoy a fully fenced, private backyard that's ideal for relaxing or hosting gatherings. Situated close to shopping, parks, Victoria Hospital, and with quick access to Highbury Avenue and Highway 401, this beautiful home is not to be missed! (id:63267)
Home overview
- Cooling Central air conditioning, ventilation system
- Heat source Natural gas
- Heat type Forced air
- Sewer/ septic Sanitary sewer
- # total stories 2
- # parking spaces 3
- Has garage (y/n) Yes
- # full baths 1
- # half baths 1
- # total bathrooms 2.0
- # of above grade bedrooms 3
- Subdivision South j
- Lot size (acres) 0.0
- Listing # X12258540
- Property sub type Single family residence
- Status Active
- Bathroom 2.25m X 2.41m
Level: 2nd - Primary bedroom 3.44m X 3.68m
Level: 2nd - Bedroom 2.97m X 2.93m
Level: 2nd - Bedroom 2.69m X 3.96m
Level: 2nd - Utility 2.36m X 1.52m
Level: Basement - Den 1.7m X 1.76m
Level: Basement - Recreational room / games room 5.35m X 3.79m
Level: Basement - Laundry 2.32m X 2.13m
Level: Basement - Living room 5.81m X 4.02m
Level: Main - Bathroom 1.6m X 1.63m
Level: Main - Kitchen 2.3m X 3.98m
Level: Main - Dining room 3.51m X 3.98m
Level: Main
- Listing source url Https://www.realtor.ca/real-estate/28550556/39-phair-crescent-london-south-south-j-south-j
- Listing type identifier Idx

$-1,571
/ Month



