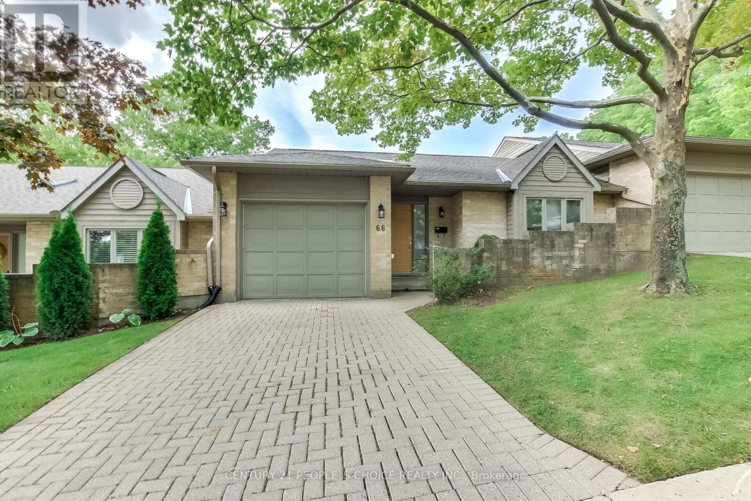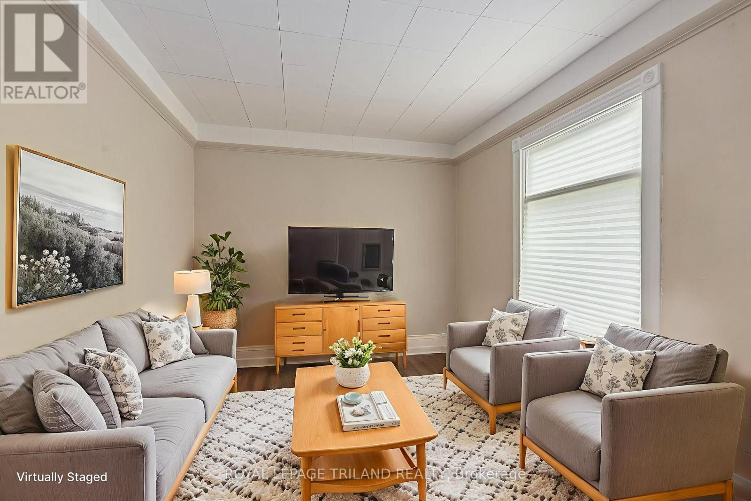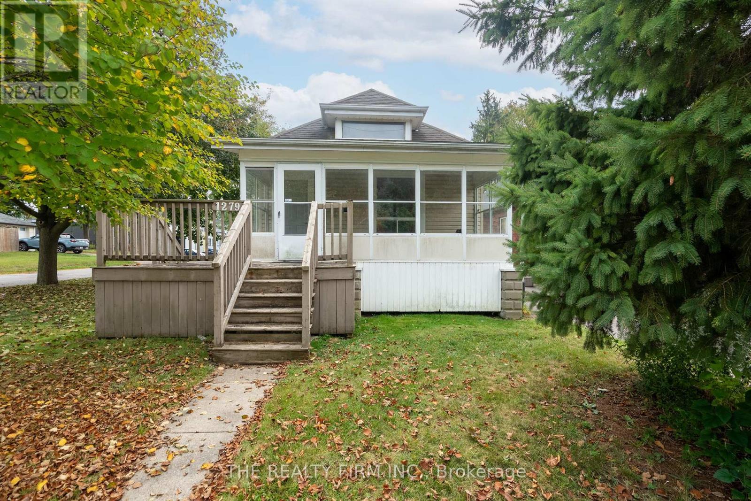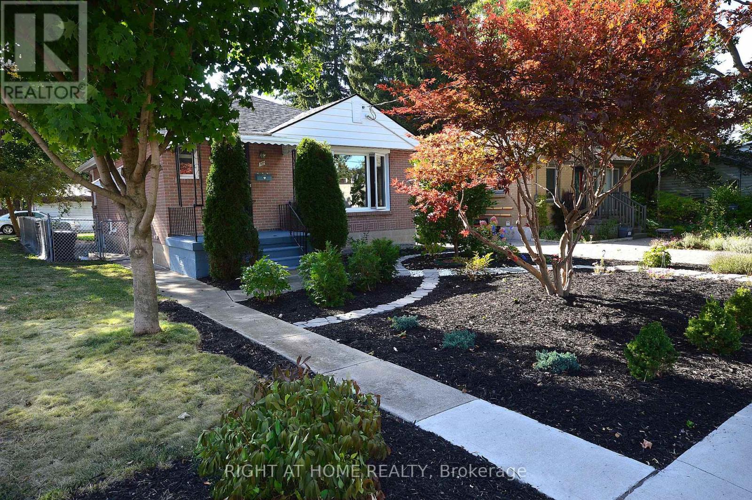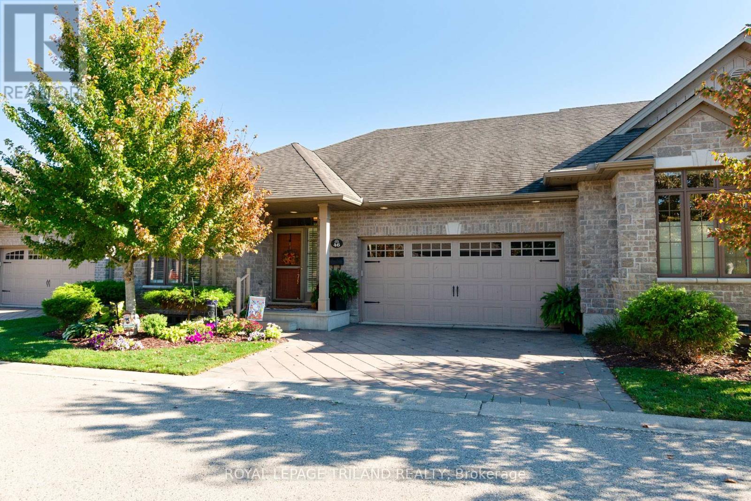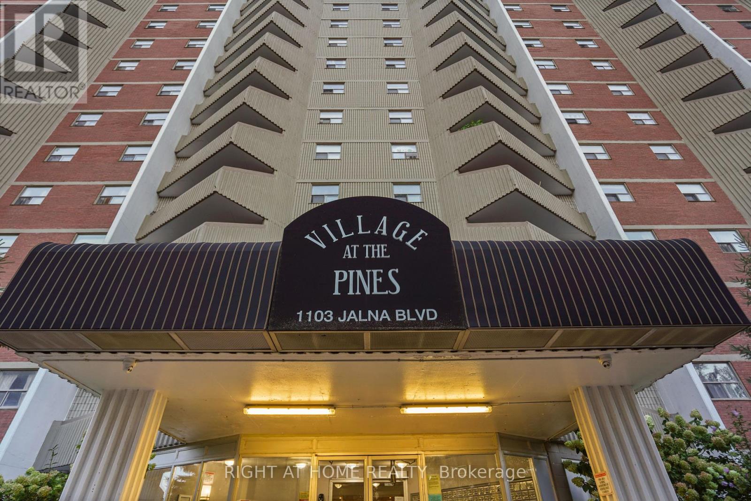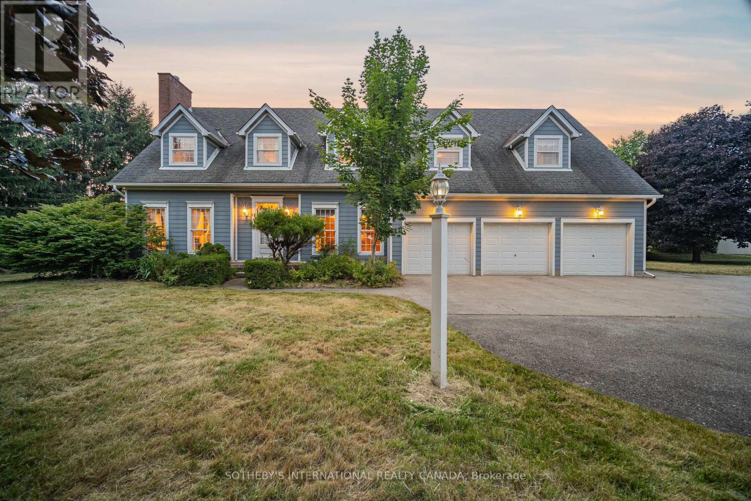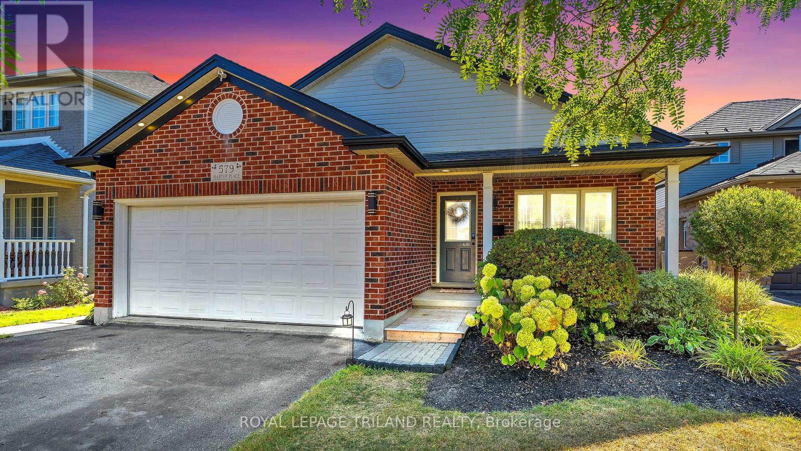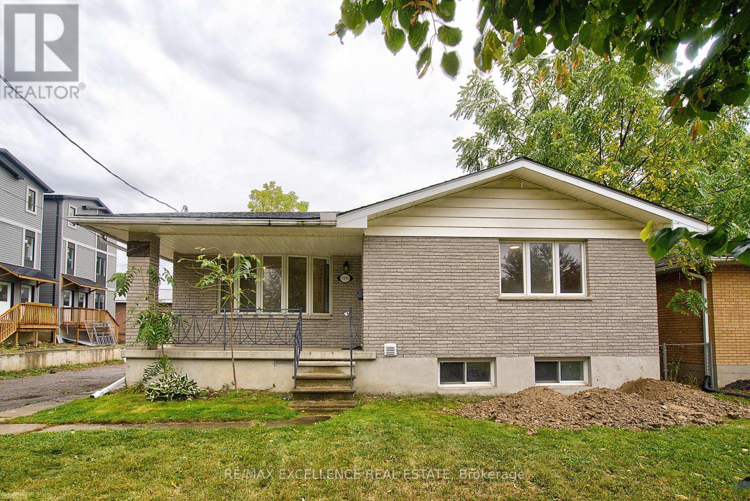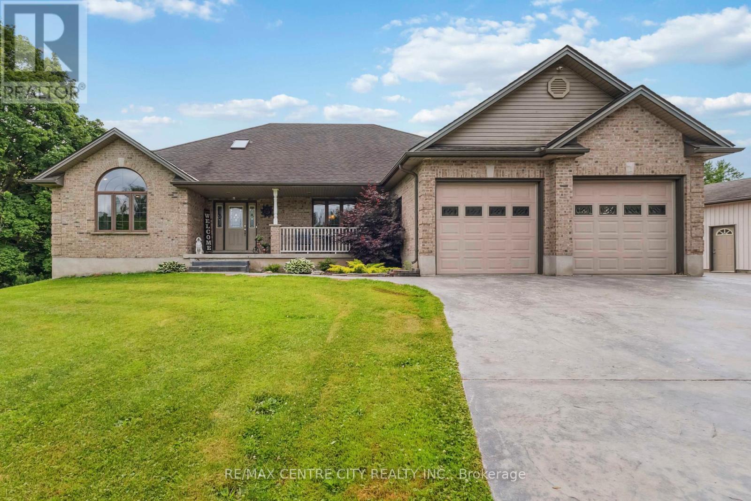- Houseful
- ON
- London
- Stoney Creek
- 39 Portal Ct
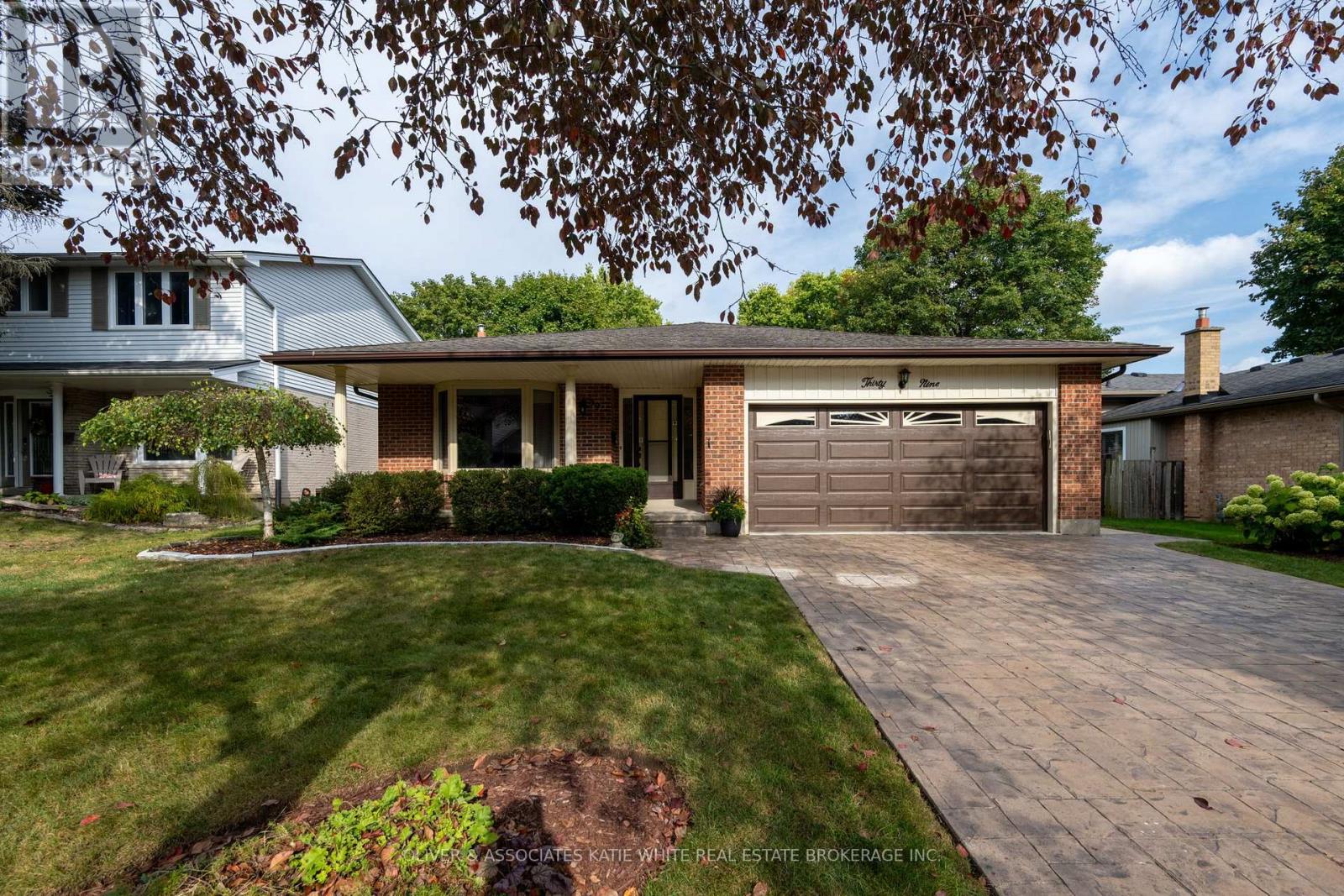
Highlights
Description
- Time on Housefulnew 2 hours
- Property typeSingle family
- Neighbourhood
- Median school Score
- Mortgage payment
Wonderful opportunity to own a home on a quiet court nestled in the mature neighbourhood of Stoney Creek. This 4-level back-split has been lovingly cared for and meticulously maintained by the same family over the years. Double car garage and welcoming front porch to sit out on and chat with neighbours. Bright Living Room that leads to the formal Dining Room. Spacious eat-in Kitchen with stainless steel appliances. Upper level offers 3 spacious Bedrooms, and 2 full Bathrooms. Primary Bedroom offers a walk-in closet and Ensuite with glass walk-in shower. Lower level is a fantastic spot to entertain guests or hang out and relax. Large Family Room features a cozy brick gas fireplace and a stunning retro-style bar with built-in lighting. Lower level also offers private Den/Office, Guest Bathroom and Laundry Room with walk-out to backyard. The entertainment area continues outdoors with a large concrete patio area and the best part: an in-ground pool (with new liner). The basement offers tons of storage space plus a large workshop/hobby room. Conveniently located close to parks, schools, major shopping plazas, rec centre/library, and more! This home is ready for the next generation to continue creating new happy memories of their own. (id:63267)
Home overview
- Cooling Central air conditioning
- Heat source Natural gas
- Heat type Forced air
- Has pool (y/n) Yes
- Sewer/ septic Sanitary sewer
- Fencing Fenced yard
- # parking spaces 6
- Has garage (y/n) Yes
- # full baths 2
- # half baths 1
- # total bathrooms 3.0
- # of above grade bedrooms 3
- Has fireplace (y/n) Yes
- Community features Community centre
- Subdivision North c
- Lot desc Landscaped, lawn sprinkler
- Lot size (acres) 0.0
- Listing # X12425172
- Property sub type Single family residence
- Status Active
- Workshop 5.69m X 4.07m
Level: Basement - Laundry 2.98m X 1.99m
Level: Lower - Den 3.91m X 3.2m
Level: Lower - Family room 9.09m X 3.85m
Level: Lower - Living room 6.24m X 3.93m
Level: Main - Dining room 3.93m X 3m
Level: Main - Eating area 3.46m X 2.09m
Level: Main - Kitchen 3.68m X 3.46m
Level: Main - 2nd bedroom 4.34m X 3.64m
Level: Upper - 3rd bedroom 3.6m X 3.32m
Level: Upper - Primary bedroom 4.2m X 3.61m
Level: Upper
- Listing source url Https://www.realtor.ca/real-estate/28909694/39-portal-court-london-north-north-c-north-c
- Listing type identifier Idx

$-1,880
/ Month

