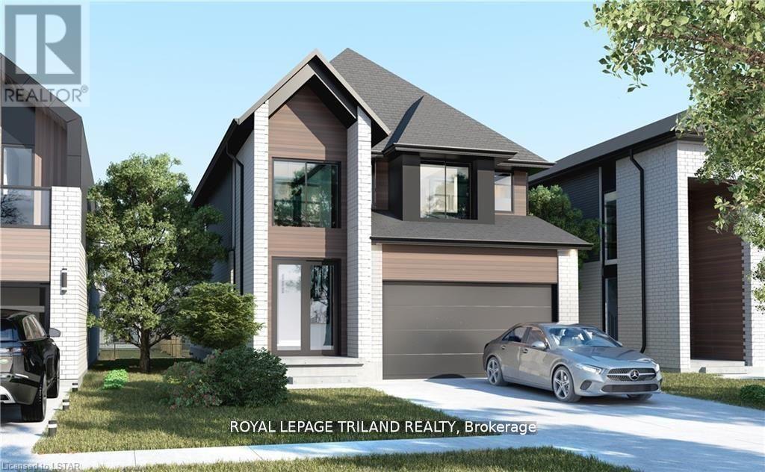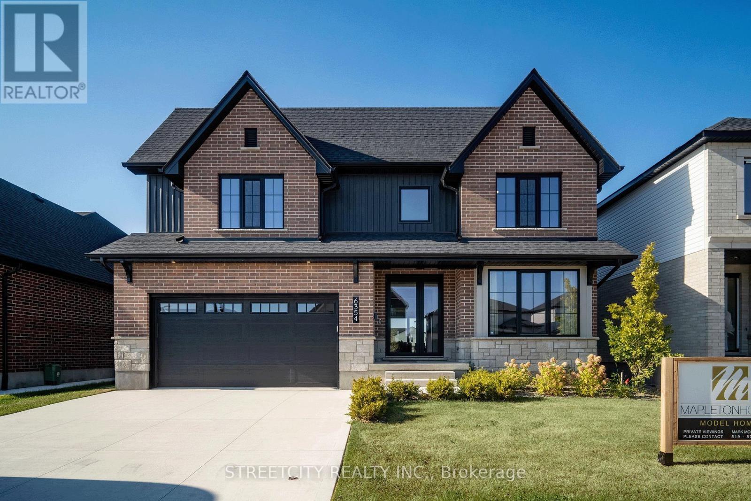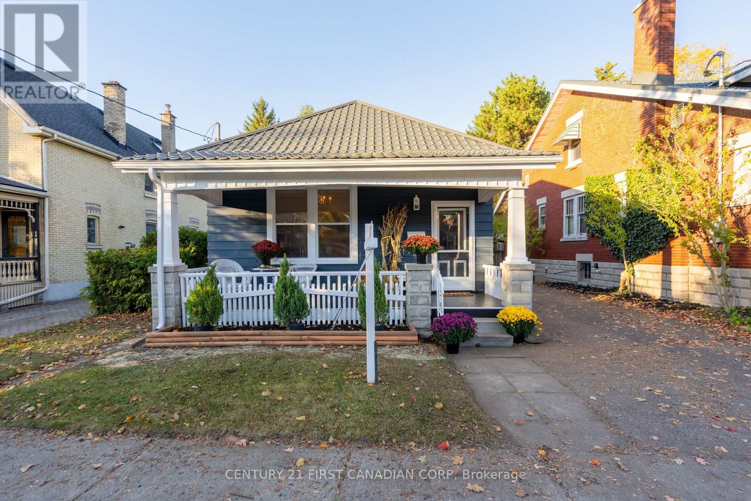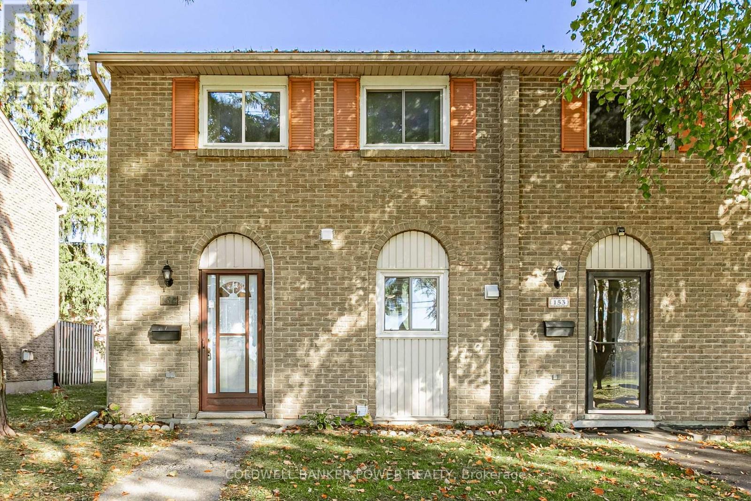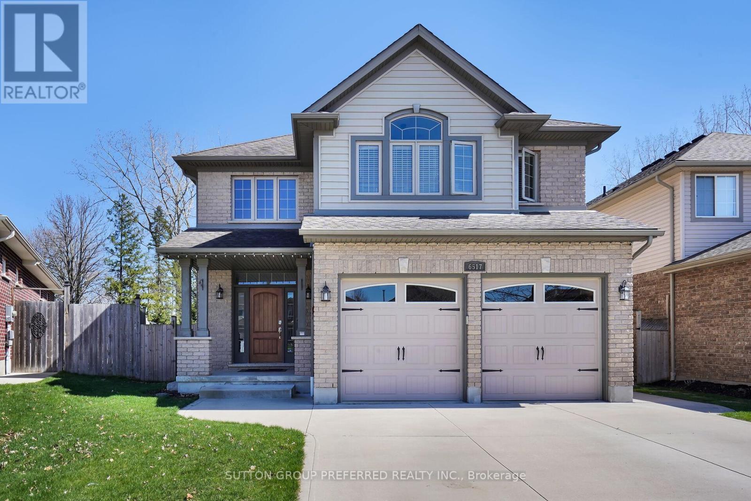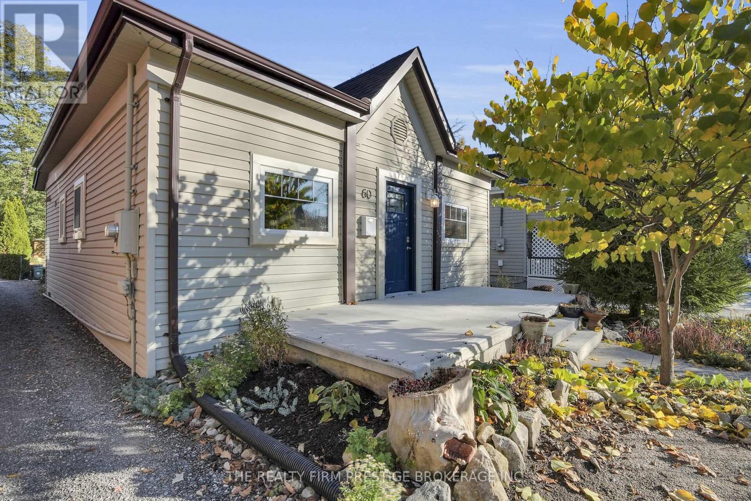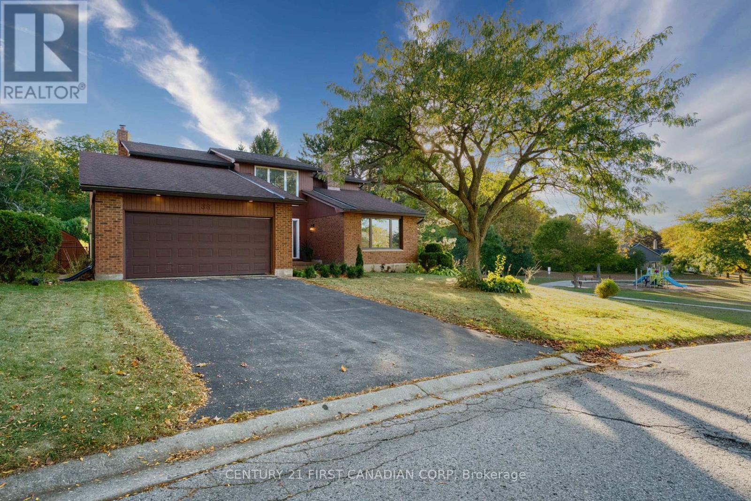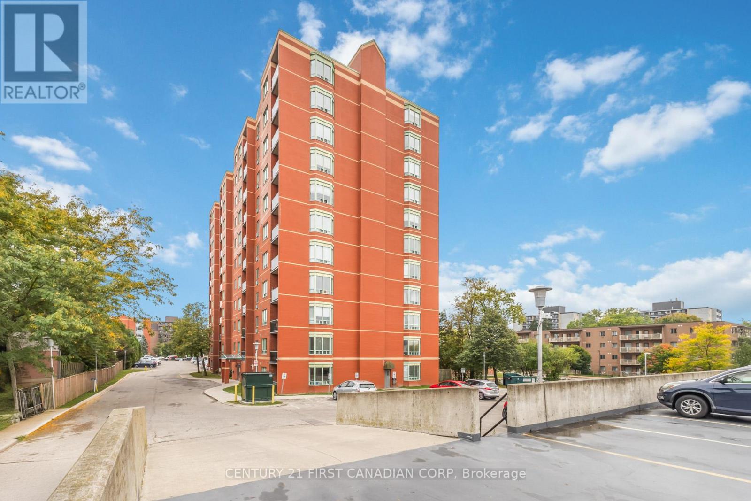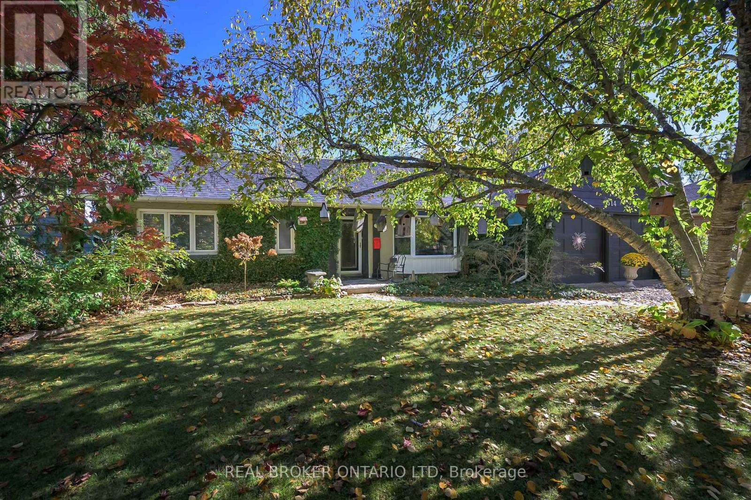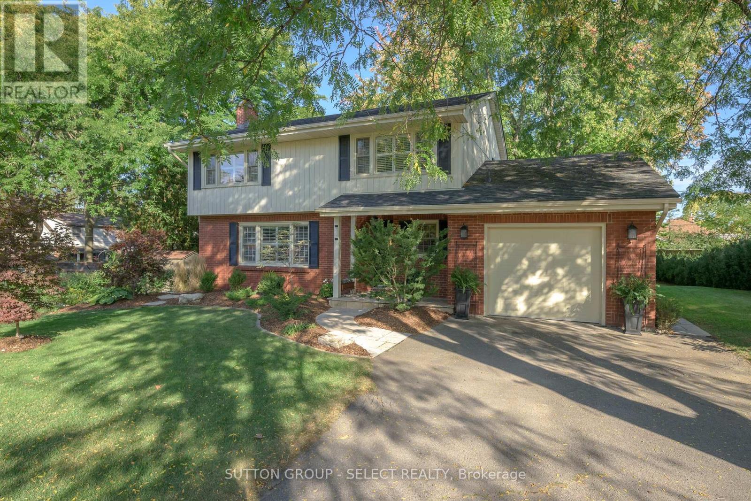- Houseful
- ON
- London South South V
- Talbot
- 3915 Big Leaf Trl
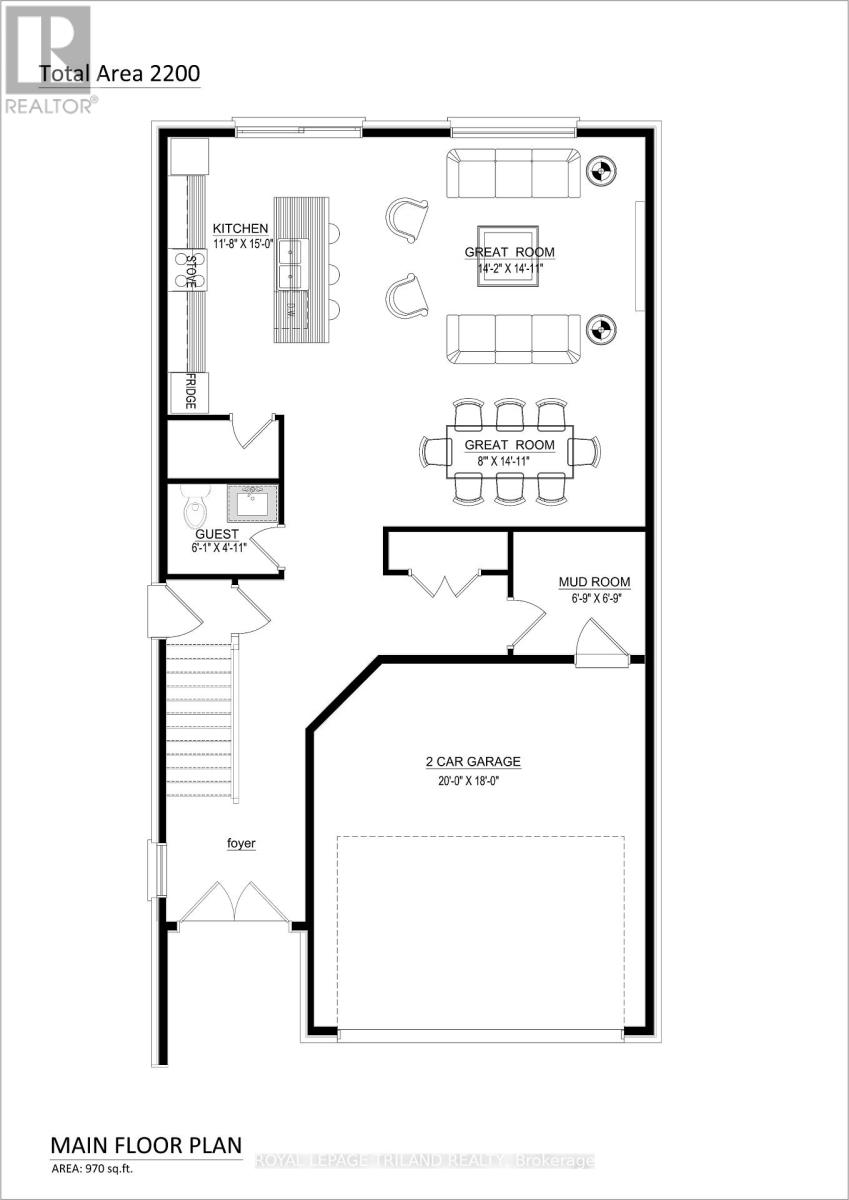
Highlights
Description
- Time on Housefulnew 3 hours
- Property typeSingle family
- Neighbourhood
- Median school Score
- Mortgage payment
Springfield Homes is proud to present to you the "MAYFAIR" Model. A model where Elegance meets Tranquillity. As a local London Builder; Springfield takes pride in crafting every corner with passion and precision. Located in south London's premier new neighbourhood, and located within minutes of all amenities, shopping centres, Boler mountain and much more! The subdivision is also located within minutes to major highways 402/401. The "MAYFAIR" model is a thing of beauty. The house offers 4 Bedrooms above grade with a functional main floor layout and tons of potential upgrade options. The main floor offers you an elegant layout with a walkout to your own backyard! The second floor features tons of living space with 4 bedrooms, 2 full washrooms and a laundry room for your convenience. Clients will have a chance to select the upgrade package of your choice! For a limited time only! Certain upgrade packages will provide clients with a complete Appliance Package (6 Appliances). (id:63267)
Home overview
- Cooling Central air conditioning
- Heat source Natural gas
- Heat type Forced air
- Sewer/ septic Sanitary sewer
- # total stories 2
- # parking spaces 4
- Has garage (y/n) Yes
- # full baths 3
- # half baths 1
- # total bathrooms 4.0
- # of above grade bedrooms 4
- Community features School bus
- Subdivision South v
- Lot size (acres) 0.0
- Listing # X12486336
- Property sub type Single family residence
- Status Active
- Primary bedroom 4.11m X 5.03m
Level: 2nd - 4th bedroom 3.05m X 4.23m
Level: 2nd - 2nd bedroom 3.2m X 3.81m
Level: 2nd - 3rd bedroom 3.05m X 3.81m
Level: 2nd - Kitchen 4.45m X 5.2m
Level: Main - Dining room 2.8m X 4.8m
Level: Main - Office 2.05m X 2.05m
Level: Main - Living room 4.3m X 4.8m
Level: Main
- Listing source url Https://www.realtor.ca/real-estate/29040989/3915-big-leaf-trail-london-south-south-v-south-v
- Listing type identifier Idx

$-2,400
/ Month

