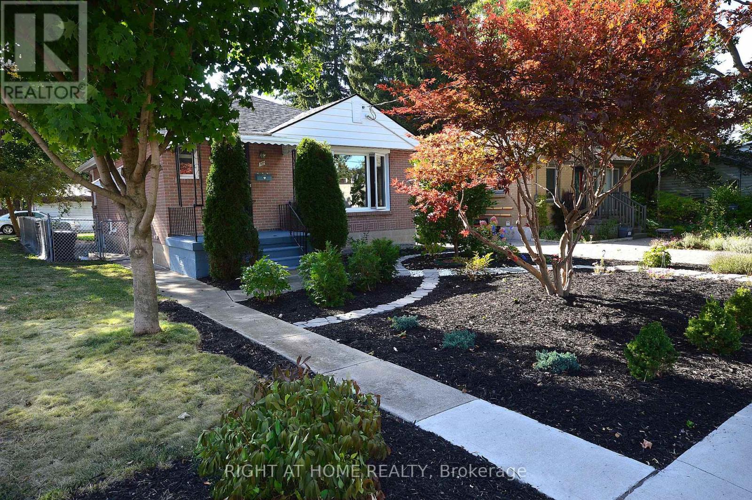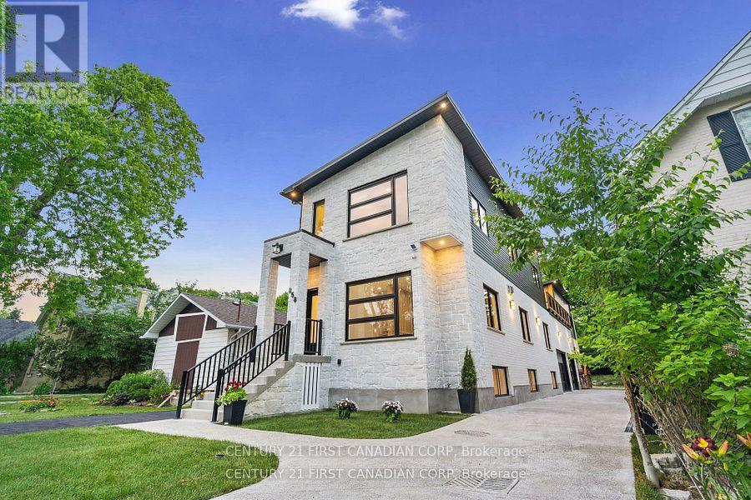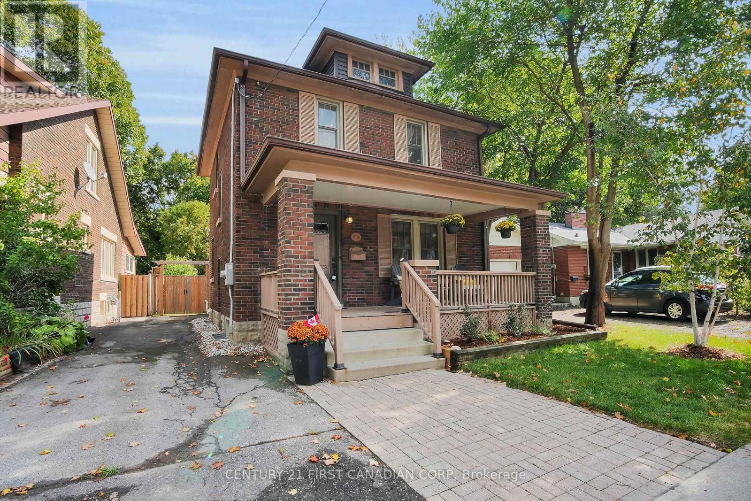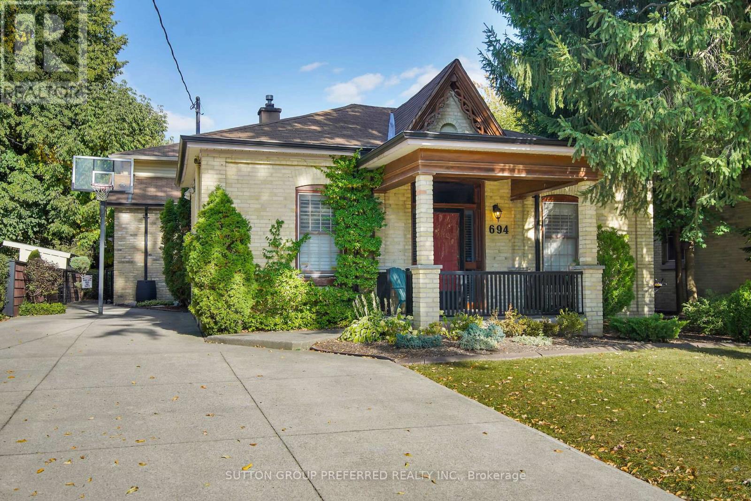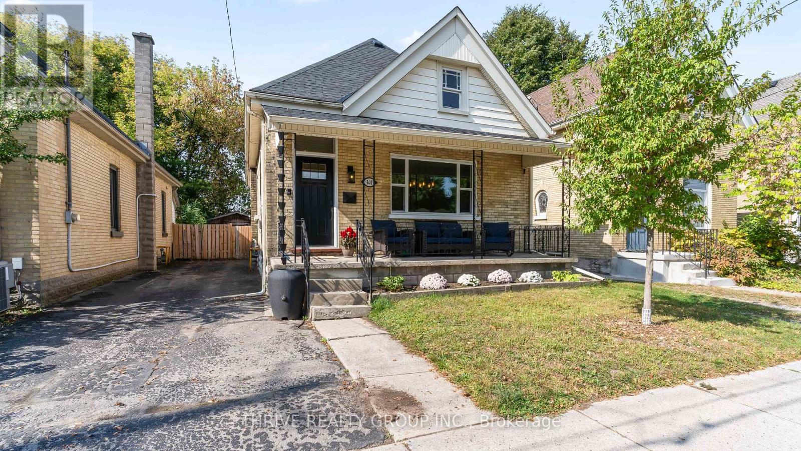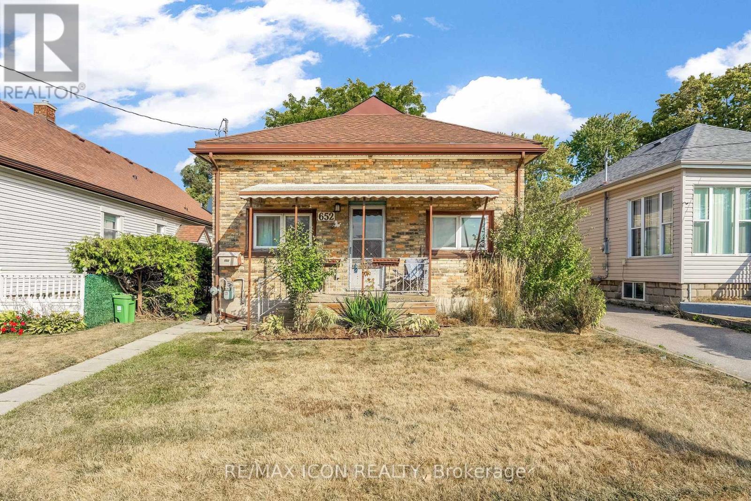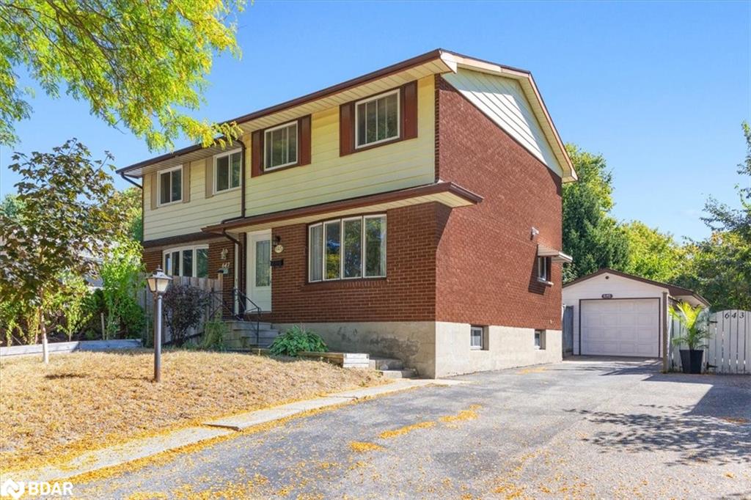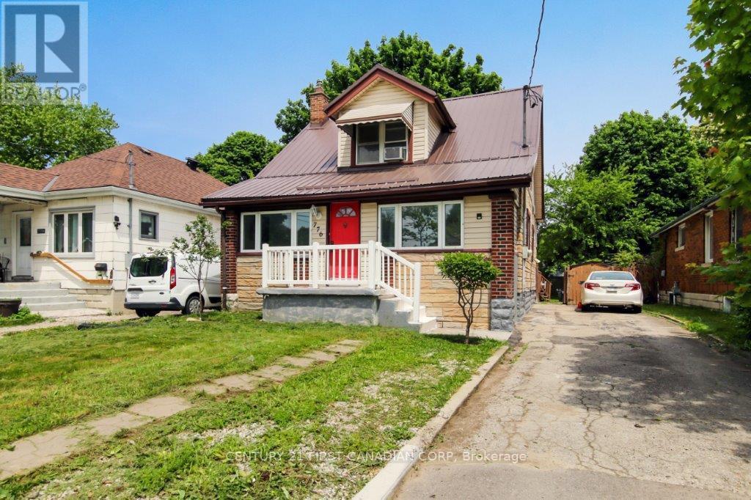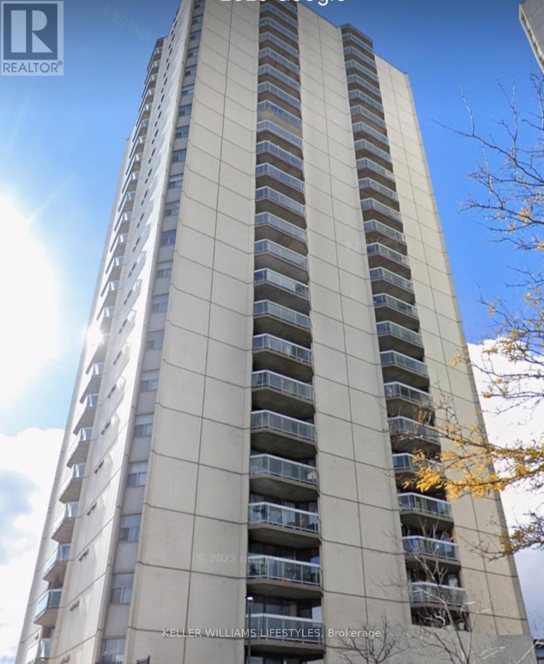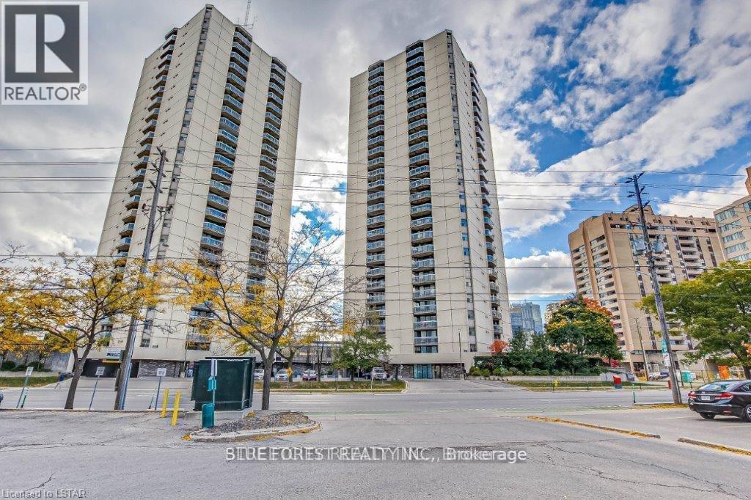- Houseful
- ON
- London
- Downtown London
- 393 Central Ave
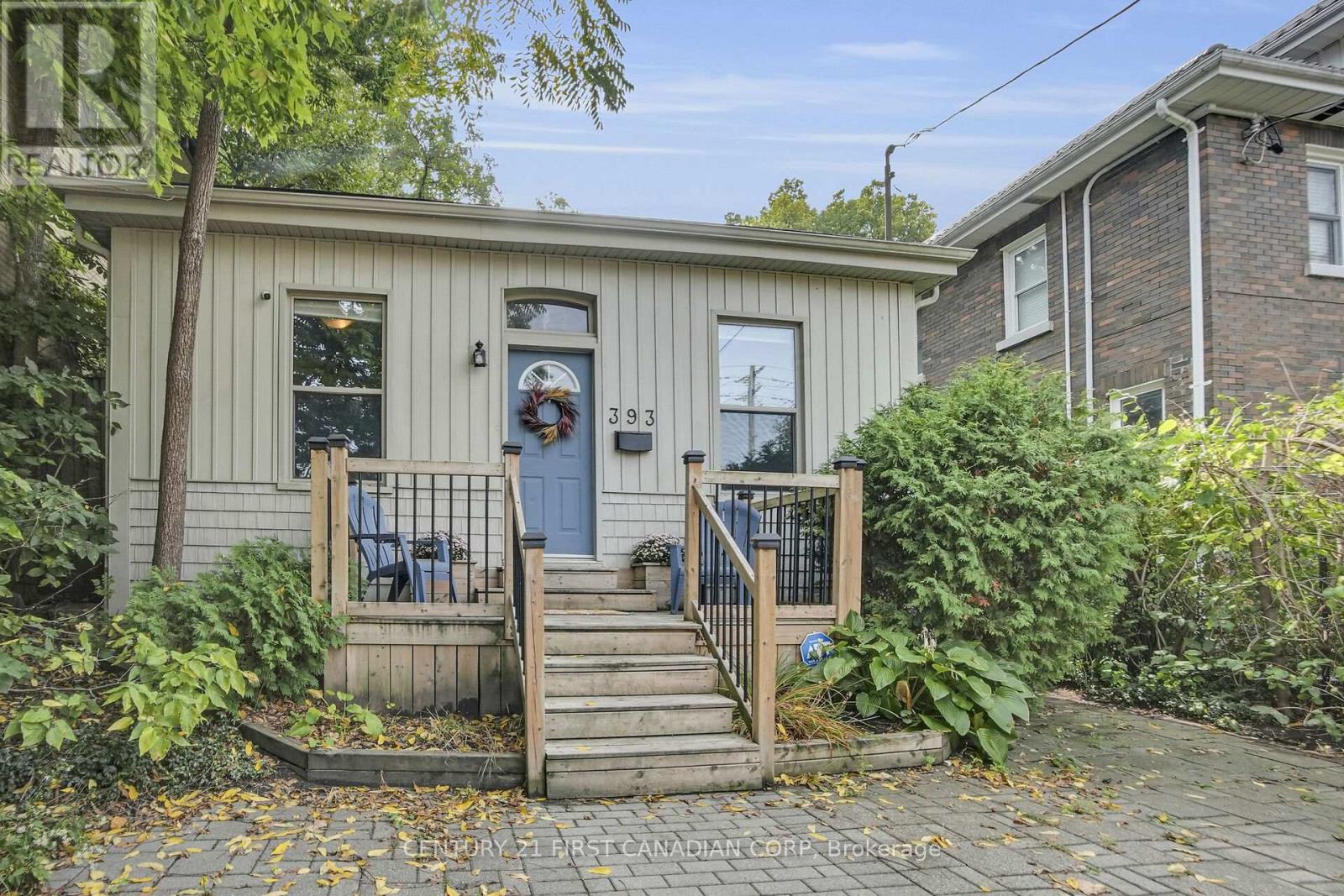
Highlights
Description
- Time on Housefulnew 7 hours
- Property typeSingle family
- StyleBungalow
- Neighbourhood
- Median school Score
- Mortgage payment
Nestled in the heart of Woodfield, this charming Ontario cottage is perfect for first-time buyers, downsizers and professionals! This home blends traditional character with modern updates in one of London's most sought-after neighbourhoods. You are greeted by a double wide driveway featuring side-by-side parking, leading to a newer wooden front porch, perfect for your morning coffee. As you step inside, you will find four generously sized bedrooms, offering comfort and flexibility with thoughtful updates. The living room, featuring original wood floors, is the true centerpiece of this home, ideal for family gatherings, movie nights, or unwinding after a busy day. The bright kitchen boasts quartz countertops, stainless steel appliances, and contemporary finishes, while main floor laundry adds extra convenience. Step outside to a fenced-in backyard with a lush garden and solid wood deck, perfect for BBQs, entertaining, or enjoying time with your children and/or furry family members. Located in prestigious Woodfield, you will be just steps from Richmond Row, Western University, St. Joseph's Hospital, Victoria Park, fine dining, coffee shops, and top-rated schools including St. George's PS, Woodfield FI, Central SS, CCH, St. Michael'sEVERYTHING you love about city living, all within walking distance. Major updates include Furnace, AC and roof all done in 2024. 393 Central Ave combines low-maintenance living, unbeatable walkability, and timeless character all in one incredible package. (id:63267)
Home overview
- Cooling Central air conditioning
- Heat source Natural gas
- Heat type Forced air
- Sewer/ septic Sanitary sewer
- # total stories 1
- # parking spaces 2
- # full baths 1
- # total bathrooms 1.0
- # of above grade bedrooms 4
- Community features Community centre
- Subdivision East f
- Directions 2081063
- Lot size (acres) 0.0
- Listing # X12423707
- Property sub type Single family residence
- Status Active
- Primary bedroom 3.06m X 3.66m
Level: Main - 2nd bedroom 2.67m X 2.86m
Level: Main - Living room 4.39m X 4.78m
Level: Main - 3rd bedroom 3.06m X 2.74m
Level: Main - Laundry 1.45m X 5.03m
Level: Main - 4th bedroom 3.06m X 2.74m
Level: Main - Kitchen 4.07m X 5.32m
Level: Main
- Listing source url Https://www.realtor.ca/real-estate/28906345/393-central-avenue-london-east-east-f-east-f
- Listing type identifier Idx

$-1,440
/ Month

